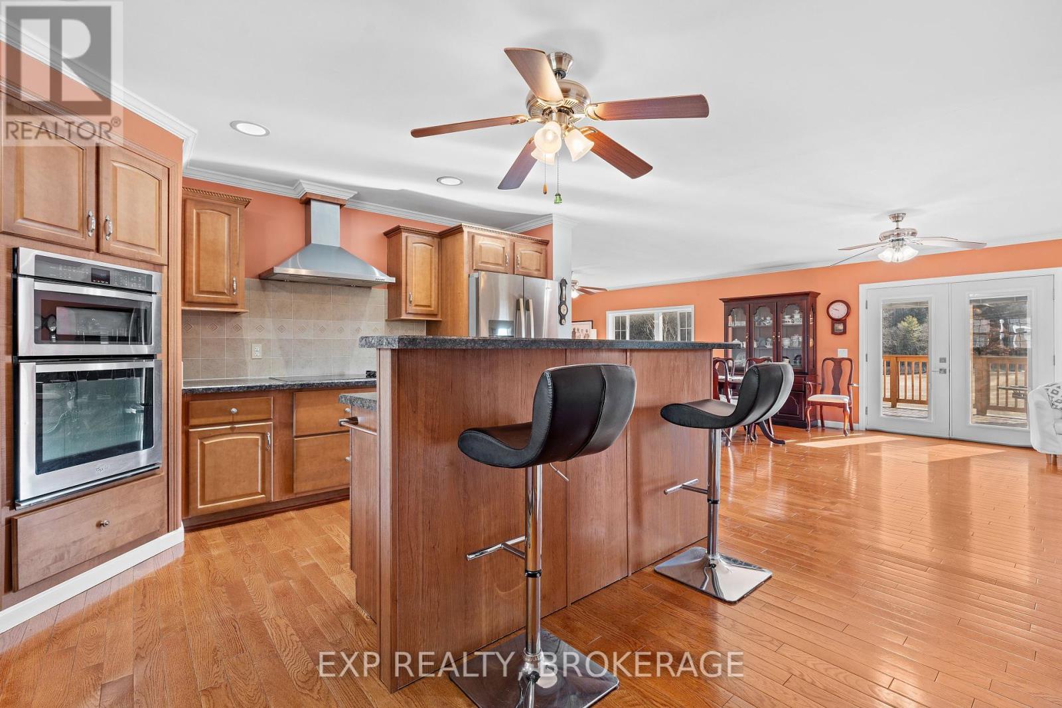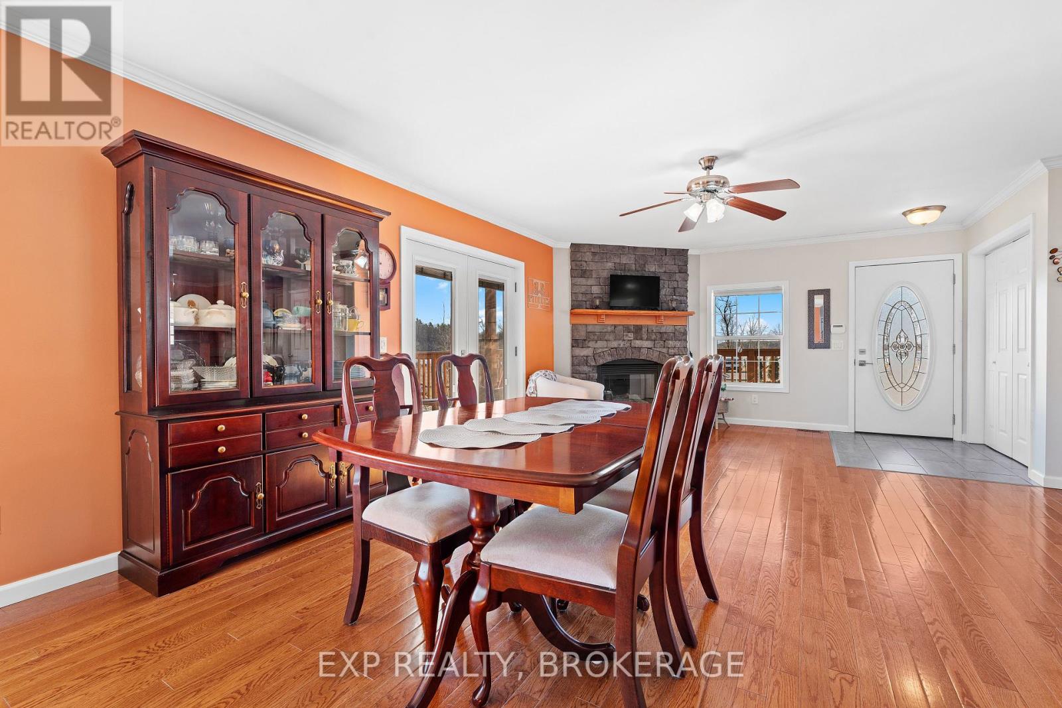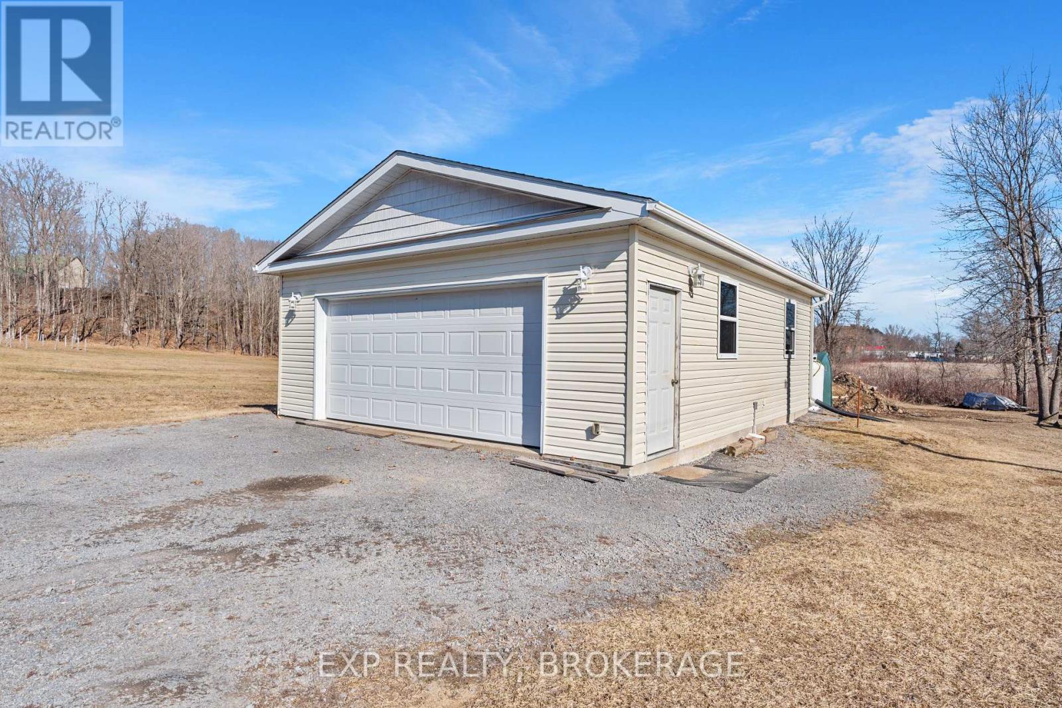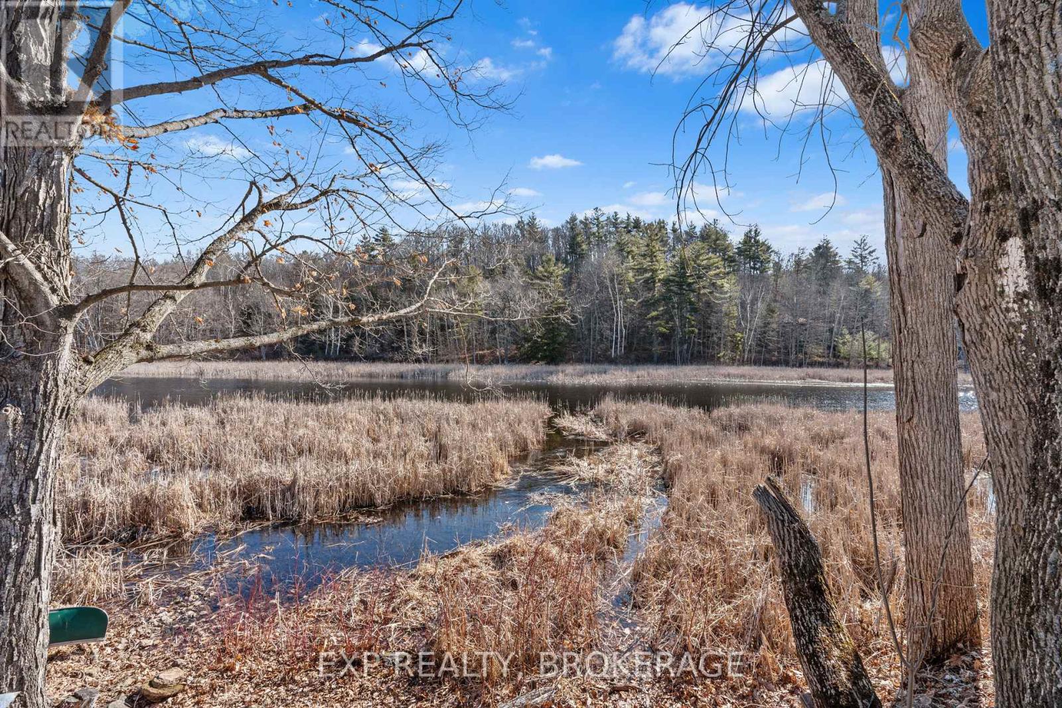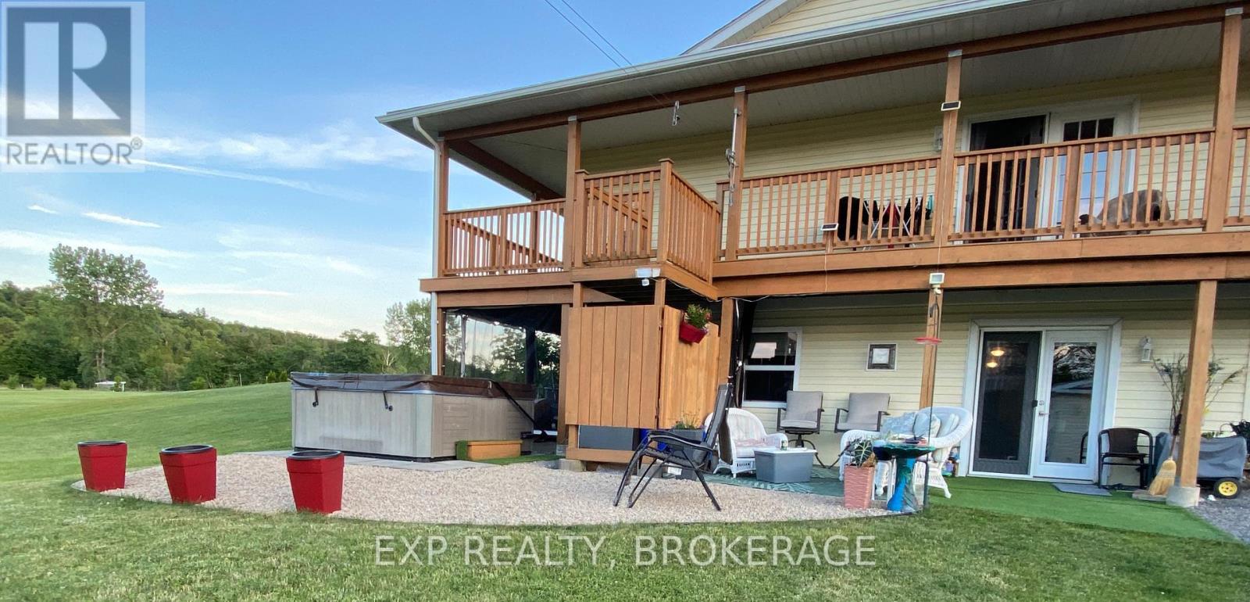39 Starlight Lane Frontenac, Ontario K0H 1W0
$799,900
Welcome to 39 Starlight Lane, a beautiful bungalow retreat on 3.2 acres with access to Holleford Lake! This stunning property offers the perfect blend of privacy, space, and lakeside living in the heart of nature. Inside, you will find a bright open-concept kitchen flowing into a spacious living area perfect for entertaining or cozy family nights. With 2 bedrooms upstairs and 2 more downstairs, this home provides plenty of space for family or guests. The primary bedroom features a private ensuite, and the walk-out basement adds even more potential for living space or an in-law suite. Outside, enjoy the peace-and-quiet of your large, tree-lined lot, with a detached 2-car garage providing ample storage for vehicles, tools, or outdoor toys. And with lake access just steps away, you can spend your summers swimming, kayaking, or simply soaking in the natural beauty of Holleford Lake. If you're looking for a private escape with modern comfort, this is the one for you! (id:60327)
Property Details
| MLS® Number | X12038008 |
| Property Type | Single Family |
| Community Name | 47 - Frontenac South |
| Features | Irregular Lot Size, Carpet Free |
| Parking Space Total | 6 |
| Structure | Deck |
Building
| Bathroom Total | 3 |
| Bedrooms Above Ground | 2 |
| Bedrooms Below Ground | 2 |
| Bedrooms Total | 4 |
| Age | 6 To 15 Years |
| Appliances | Dishwasher, Dryer, Freezer, Stove, Washer, Refrigerator |
| Architectural Style | Bungalow |
| Basement Development | Finished |
| Basement Features | Walk Out |
| Basement Type | N/a (finished) |
| Construction Style Attachment | Detached |
| Cooling Type | Central Air Conditioning |
| Exterior Finish | Vinyl Siding |
| Foundation Type | Insulated Concrete Forms |
| Heating Fuel | Propane |
| Heating Type | Forced Air |
| Stories Total | 1 |
| Size Interior | 1,100 - 1,500 Ft2 |
| Type | House |
| Utility Water | Drilled Well |
Parking
| Detached Garage | |
| Garage |
Land
| Access Type | Private Road |
| Acreage | No |
| Sewer | Septic System |
| Size Depth | 378 Ft ,4 In |
| Size Frontage | 371 Ft ,1 In |
| Size Irregular | 371.1 X 378.4 Ft |
| Size Total Text | 371.1 X 378.4 Ft |
| Zoning Description | Ru |
Rooms
| Level | Type | Length | Width | Dimensions |
|---|---|---|---|---|
| Basement | Utility Room | 3 m | 1.8 m | 3 m x 1.8 m |
| Basement | Bedroom 3 | 4.25 m | 3.65 m | 4.25 m x 3.65 m |
| Basement | Bedroom 4 | 4.25 m | 3.54 m | 4.25 m x 3.54 m |
| Basement | Recreational, Games Room | 12.97 m | 4.29 m | 12.97 m x 4.29 m |
| Basement | Kitchen | 4.44 m | 4.06 m | 4.44 m x 4.06 m |
| Basement | Bathroom | 2.51 m | 2.35 m | 2.51 m x 2.35 m |
| Main Level | Kitchen | 4.38 m | 4.05 m | 4.38 m x 4.05 m |
| Main Level | Dining Room | 4.38 m | 2.15 m | 4.38 m x 2.15 m |
| Main Level | Living Room | 4.38 m | 4.23 m | 4.38 m x 4.23 m |
| Main Level | Laundry Room | 2.72 m | 1.52 m | 2.72 m x 1.52 m |
| Main Level | Bathroom | 2.33 m | 1.82 m | 2.33 m x 1.82 m |
| Main Level | Primary Bedroom | 4.39 m | 4.38 m | 4.39 m x 4.38 m |
| Main Level | Bathroom | 4 m | 2.45 m | 4 m x 2.45 m |
| Main Level | Bedroom 2 | 3.68 m | 3.3 m | 3.68 m x 3.3 m |

Pat Nadeau
Salesperson
www.nadeaurealestategroup.com/
www.facebook.com/PatNadeauexp
www.instagram.com/patnadeau_exp/?hl=en
225-427 Princess St
Kingston, Ontario K7L 5S9
(866) 530-7737
www.exprealty.ca/









