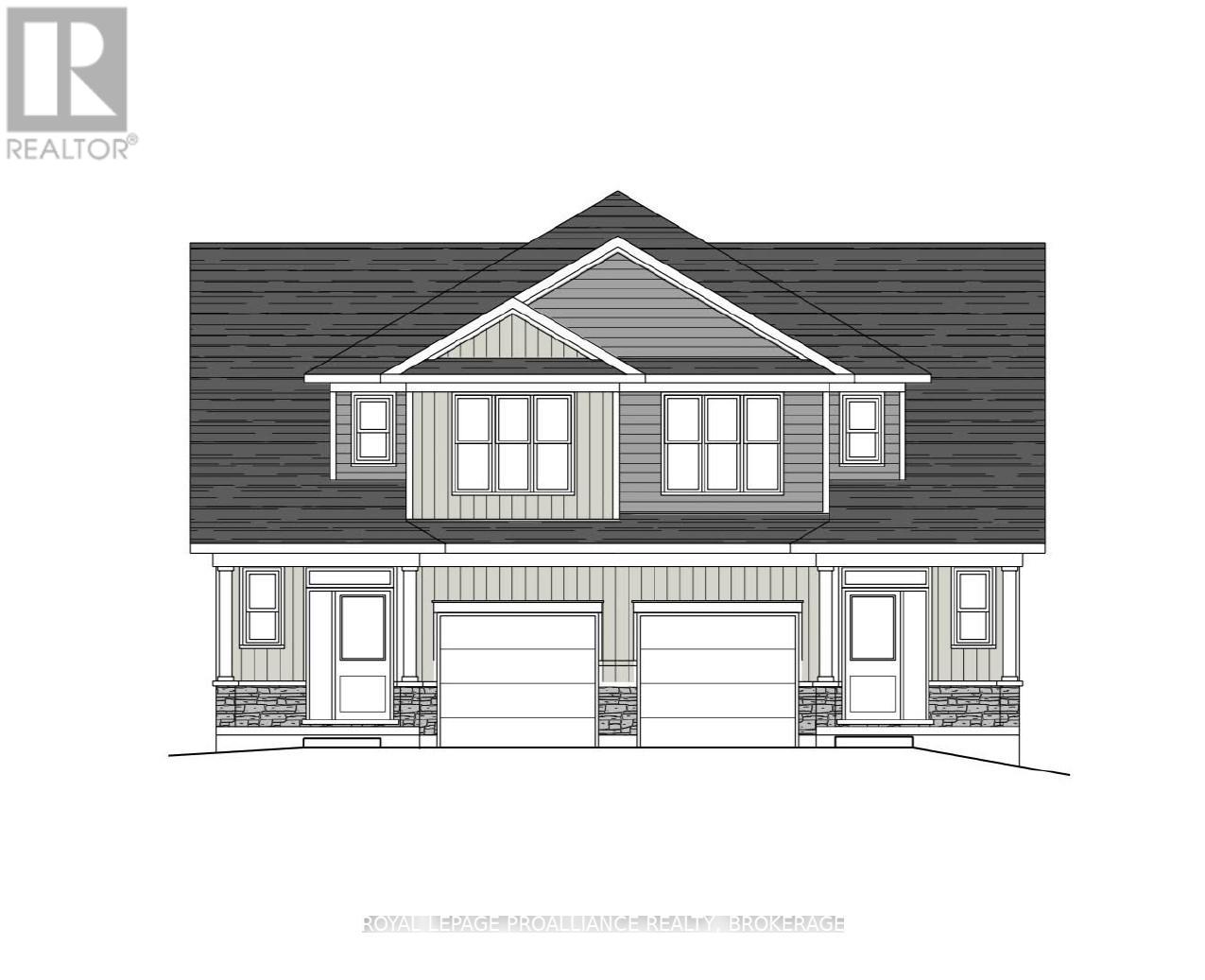729 Squirrel Hill Drive Kingston, Ontario K7P 0N4
$1,149,000
Opportunity knocks with this 'to be built' side-by-side duplex, perfect for anyone looking to live near family yet maintain independence... or for the savvy investor looking to offer a low-maintenance rental opportunity in a beautiful established neighborhood. Each 2-storey, 3 bedroom side offers a modern, open concept main floor featuring 9' ceilings, a quality Hawthorne kitchen with island, a large walk-in pantry and is finished with high-end laminate flooring. The bright entrance boasts a transom over the front door and sidelight for maximum natural light and a tiled foyer & powder room. Upstairs is designed with 3 bedrooms, 1 bathroom and a convenient laundry room. The spacious master bedroom has a large walk-in closet. Each mirrored side is separately metered with 200 amp service, an HRV, central air and a single car garage. With a full unfinished basement, there is untapped potential for additional living space. Now is your opportunity to choose your own finishings and make any interior design changes to suit your needs. Brauer Homes welcomes you to work with them on this unique opportunity to create your own legal duplex....it's like buying a brand new semi for $574,500 per side! This quality build is finished with a modern stone veneer & wood siding facade and includes a Tarion warranty. (id:60327)
Property Details
| MLS® Number | X12068721 |
| Property Type | Multi-family |
| Community Name | 42 - City Northwest |
| Parking Space Total | 4 |
Building
| Bathroom Total | 4 |
| Bedrooms Above Ground | 6 |
| Bedrooms Total | 6 |
| Age | New Building |
| Amenities | Separate Heating Controls, Separate Electricity Meters |
| Appliances | Water Heater |
| Basement Development | Unfinished |
| Basement Type | Full (unfinished) |
| Cooling Type | Central Air Conditioning |
| Exterior Finish | Brick Veneer, Wood |
| Foundation Type | Poured Concrete |
| Half Bath Total | 2 |
| Heating Fuel | Natural Gas |
| Heating Type | Forced Air |
| Stories Total | 2 |
| Size Interior | 2,500 - 3,000 Ft2 |
| Type | Duplex |
| Utility Water | Municipal Water |
Parking
| Attached Garage | |
| Garage |
Land
| Acreage | No |
| Sewer | Sanitary Sewer |
| Size Depth | 109 Ft ,3 In |
| Size Frontage | 50 Ft |
| Size Irregular | 50 X 109.3 Ft |
| Size Total Text | 50 X 109.3 Ft|under 1/2 Acre |
Rooms
| Level | Type | Length | Width | Dimensions |
|---|---|---|---|---|
| Second Level | Primary Bedroom | 4.23 m | 3.5 m | 4.23 m x 3.5 m |
| Second Level | Bedroom 2 | 2.97 m | 2.95 m | 2.97 m x 2.95 m |
| Second Level | Bedroom 3 | 2.97 m | 2.95 m | 2.97 m x 2.95 m |
| Second Level | Laundry Room | 1.68 m | 1.88 m | 1.68 m x 1.88 m |
| Second Level | Primary Bedroom | 4.23 m | 3.5 m | 4.23 m x 3.5 m |
| Second Level | Bedroom 2 | 2.97 m | 2.95 m | 2.97 m x 2.95 m |
| Second Level | Bedroom 3 | 2.97 m | 2.95 m | 2.97 m x 2.95 m |
| Second Level | Laundry Room | 1.68 m | 1.88 m | 1.68 m x 1.88 m |
| Main Level | Kitchen | 2.74 m | 2.28 m | 2.74 m x 2.28 m |
| Main Level | Dining Room | 2.74 m | 3.05 m | 2.74 m x 3.05 m |
| Main Level | Family Room | 3.3 m | 3.66 m | 3.3 m x 3.66 m |
| Main Level | Kitchen | 2.74 m | 2.28 m | 2.74 m x 2.28 m |
| Main Level | Dining Room | 2.74 m | 3.05 m | 2.74 m x 3.05 m |
| Main Level | Family Room | 3.3 m | 3.66 m | 3.3 m x 3.66 m |

Jody Hanley
Salesperson
7-640 Cataraqui Woods Drive
Kingston, Ontario K7P 2Y5
(613) 384-1200
www.discoverroyallepage.ca/




