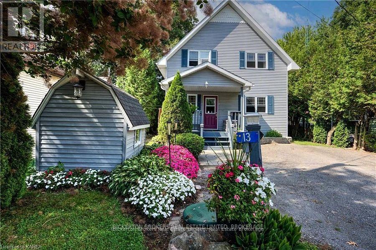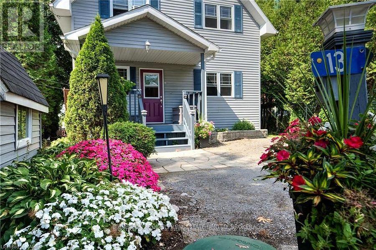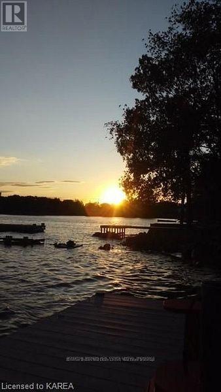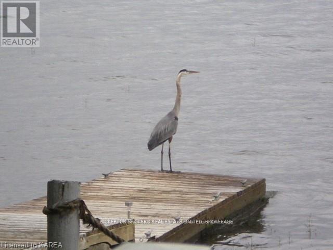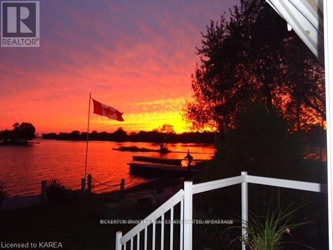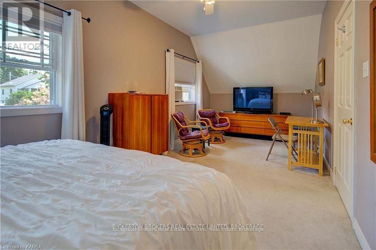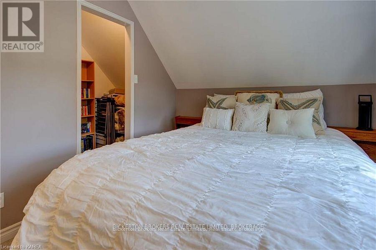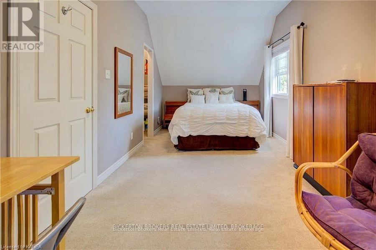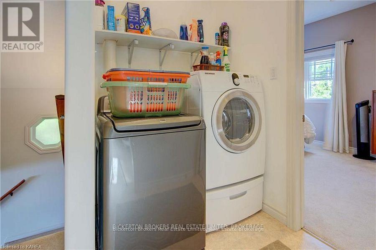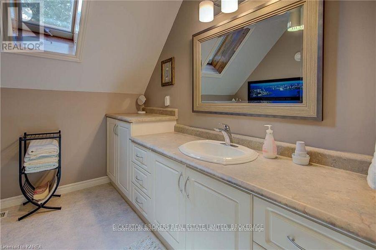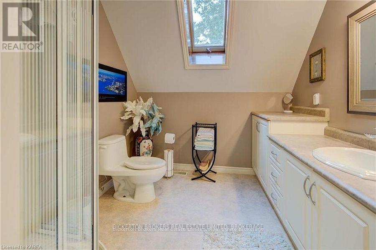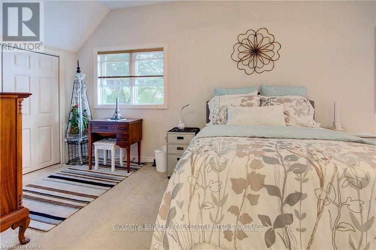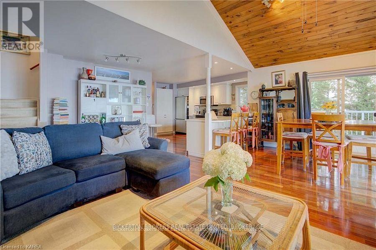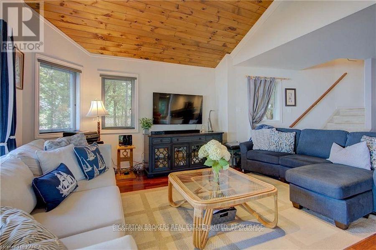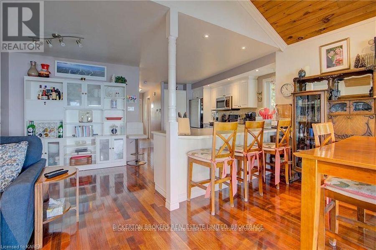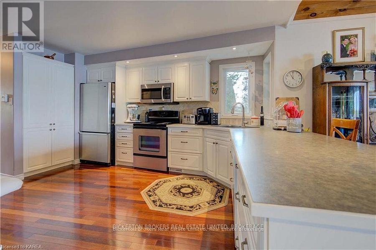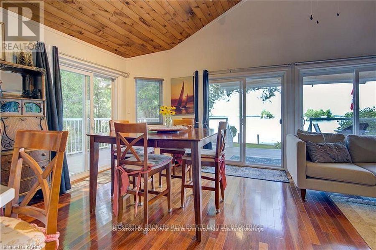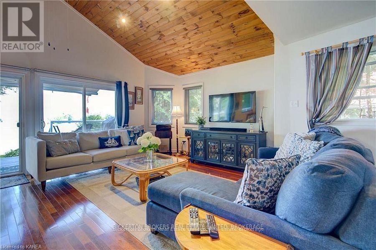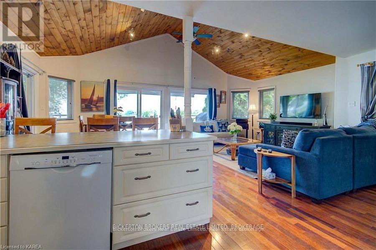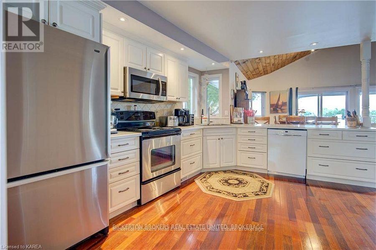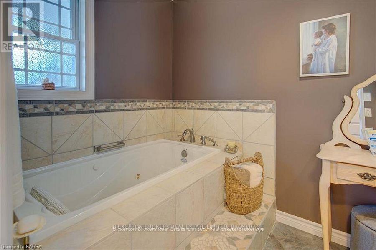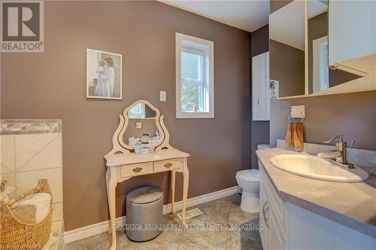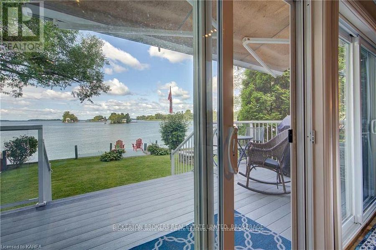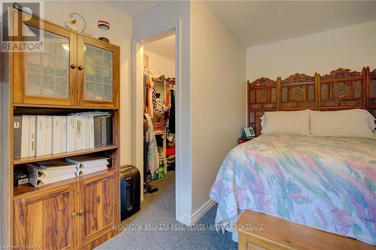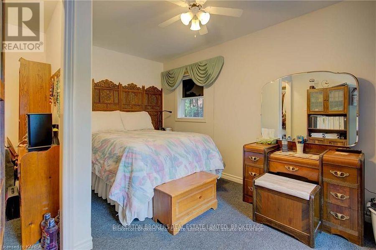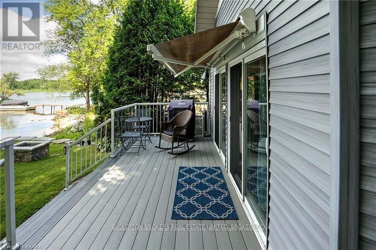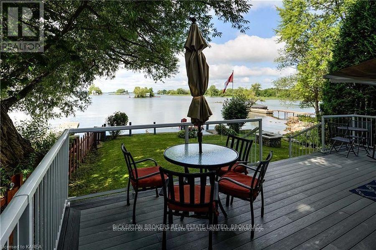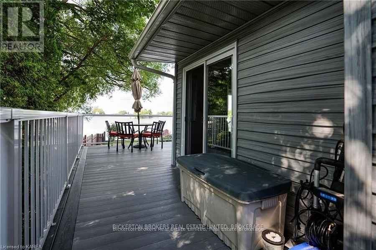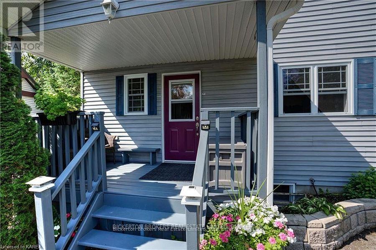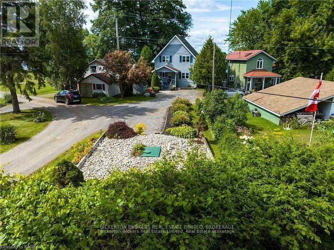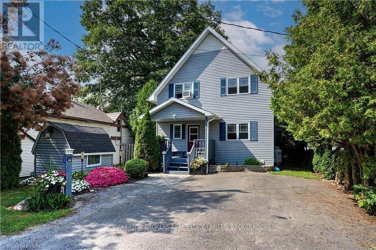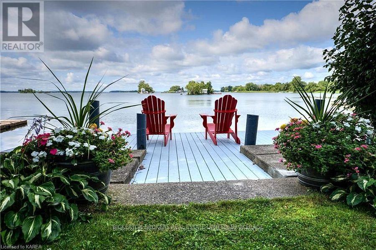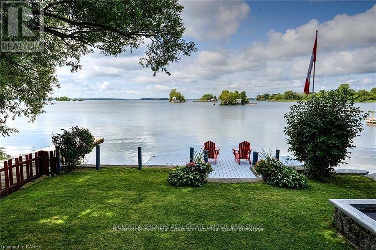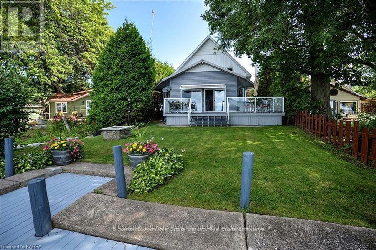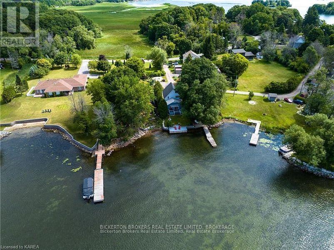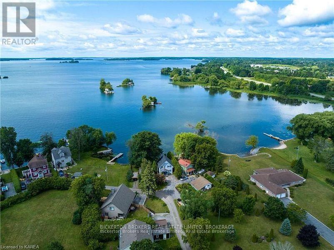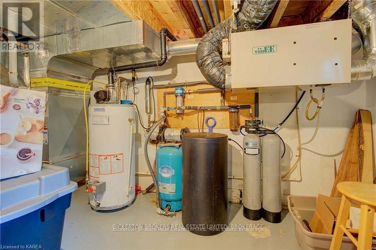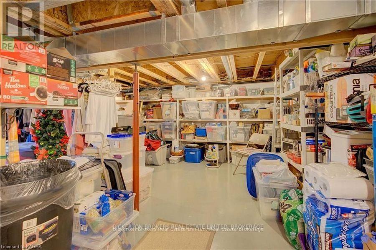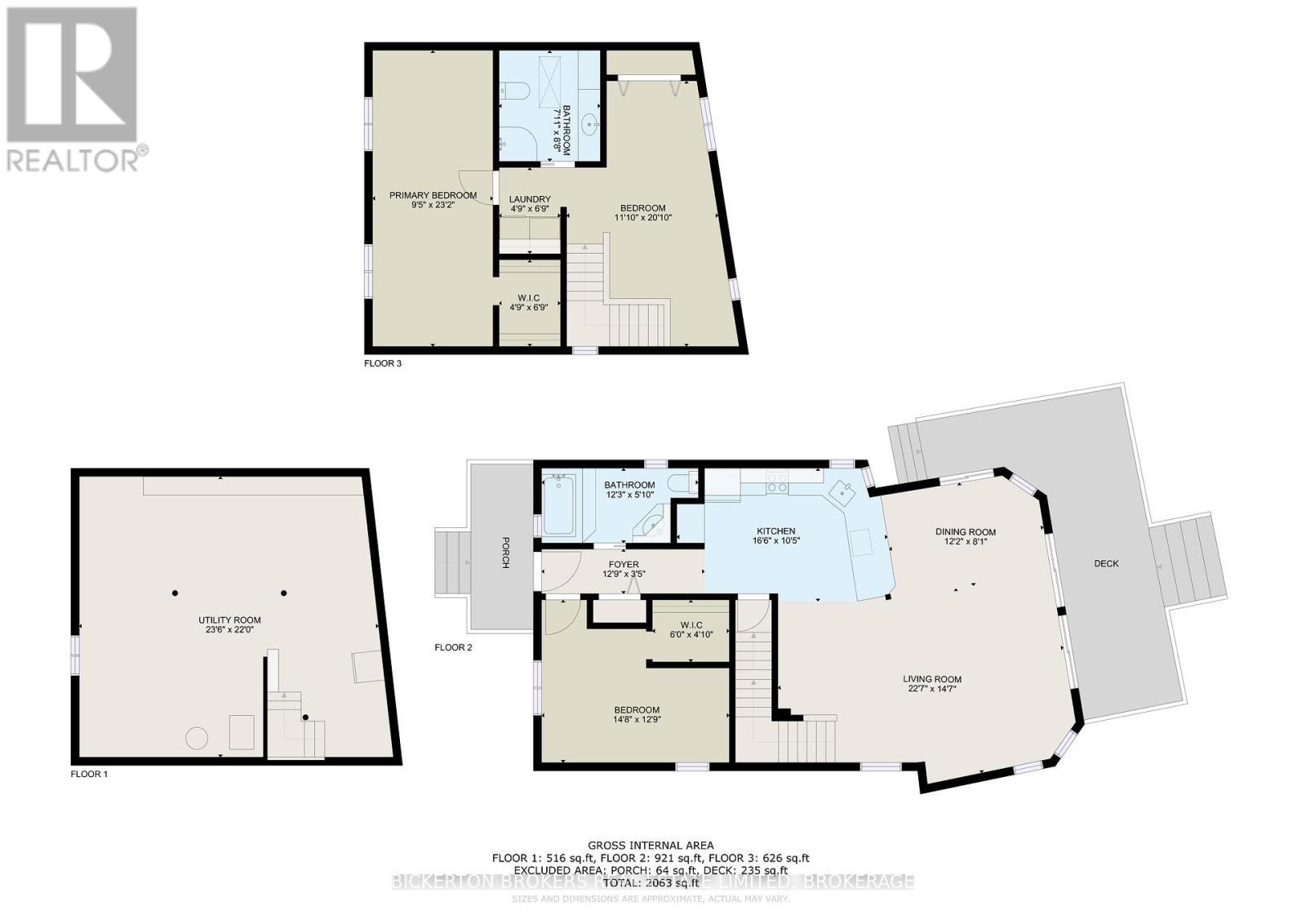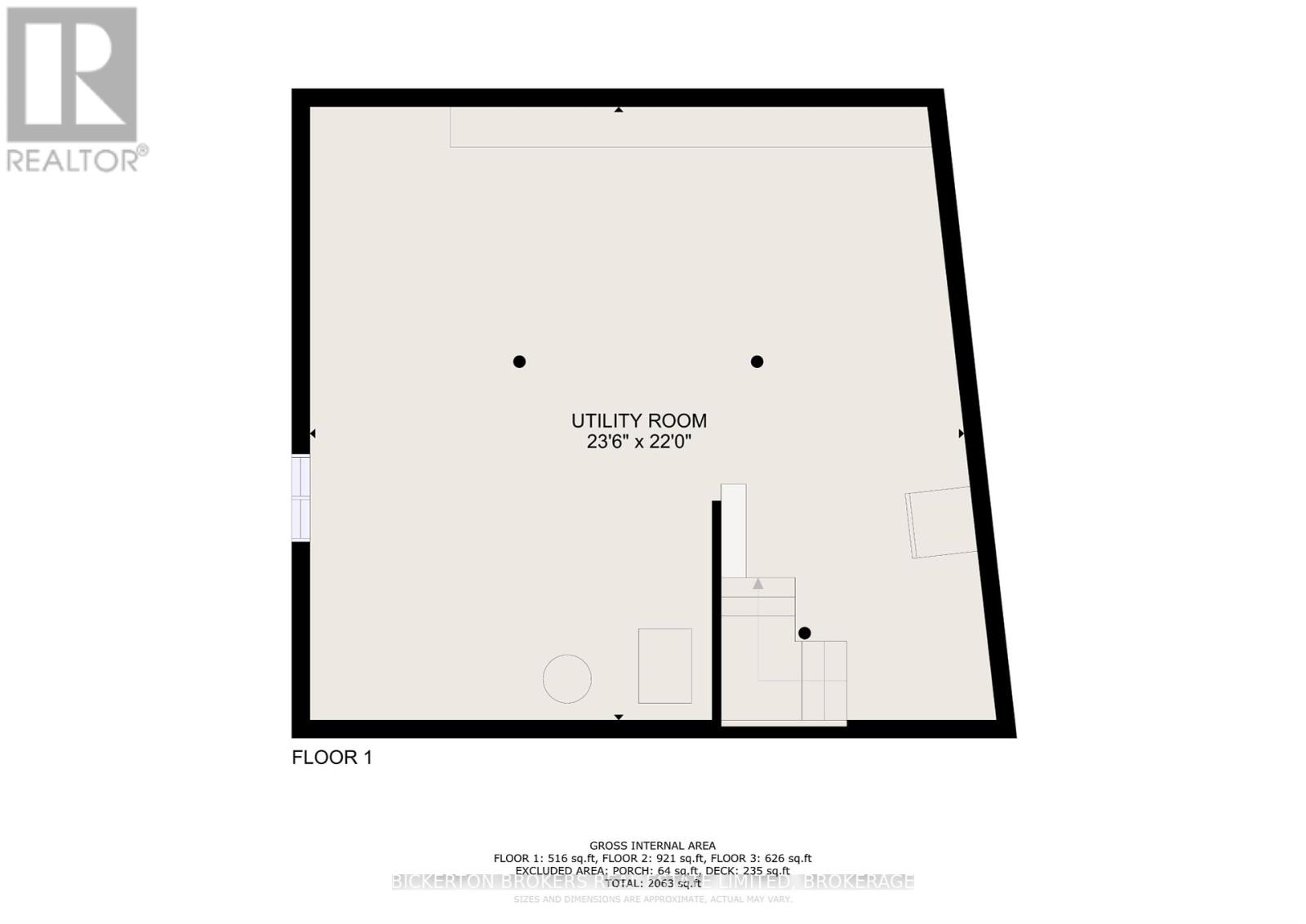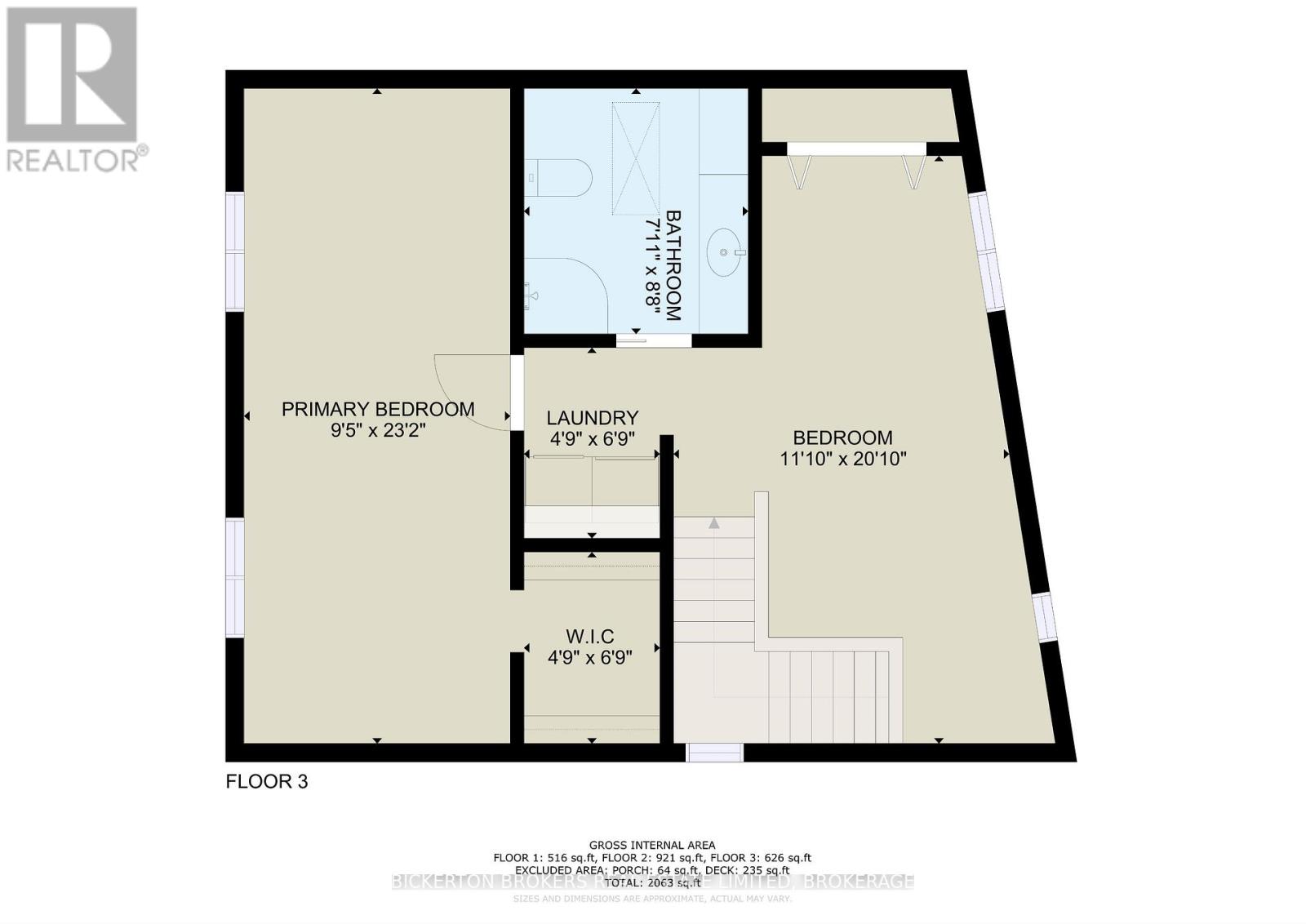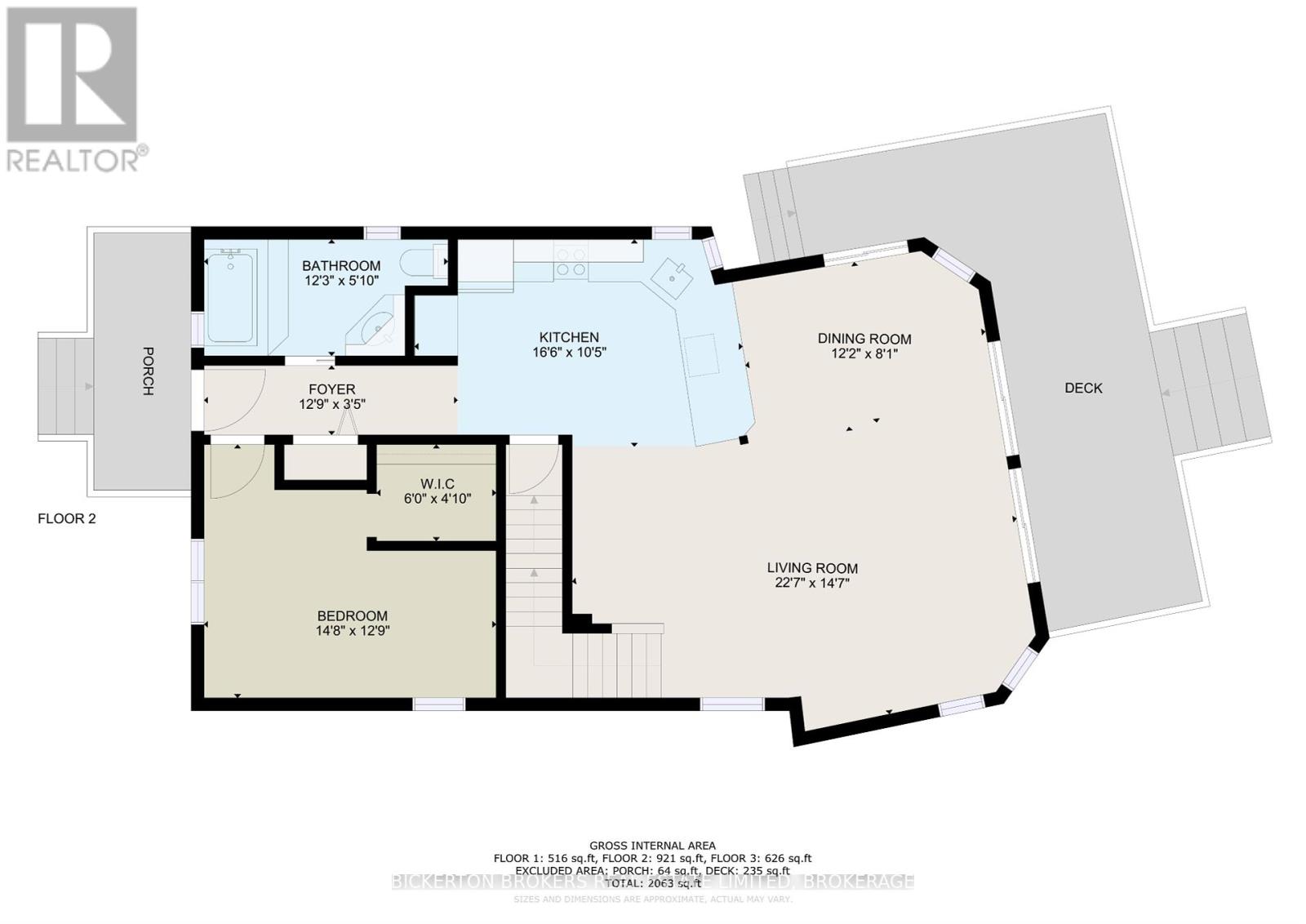13 Sturtivans Lane Leeds And The Thousand Islands, Ontario K7G 2V4
$845,000
Nestled on a private road, this little slice of paradise is only 5 minutes east of Gananoque off the scenic Thousand Island's Parkway. Enjoy westerly views of, the gorgeous 1000 Islands, there you can take io the breezes, watch the wildlife; swans, ducks & geese, Go for a swim or paddle or take a hike or bike ride on the nearby Waterfront trail. Floor to ceiling windows capture the beauty of life on the River & cathedral ceiling & open concept living/dining/kitchen make this home feel airy & spacious. A thoughtfully arranged kitchen with entertaining & storage in mind. Gorgeous hardwood flooring runs throughout the main living area, A bedroom with walk-in closet and full bath with jetted tub round out the main level. The upper level features two bedrooms, one with a large walk-in closet, the other open loft style could also be used as a flex space with fantastic views of the water. The generously sized bathroom is always bright with the skylight. A laundry area on this level adds convenience. A full unfinished basement offers great dry storage. Outside a wrap around composite deck with retractable awning is the perfect place to retreat offering privacy plus a incredible views of the Sister islands to the west. There is a small grass lawn that leads to the waterfront. The shoreline has a stone retaining wall, cribs and a permanent concrete dock where you can sit right on the water's edge. The water is approx. 3 ft deep in summer off the concrete dock; for larger craft a floating dock would be necessary but is possible as the neighbours have one. This home has had many updates inside and out in the last 4 years. There is one parking spot at the house and 3 additional parking spots along side the septic bed. This home is one of only a few on this Lane that has a full septic system. The septic is an upgraded efficient Ecoflo filter system. This home is meticulously maintained and pride of the ownership shines. (id:60327)
Property Details
| MLS® Number | X12084579 |
| Property Type | Single Family |
| Community Name | 824 - Rear of Leeds - Lansdowne Twp |
| Community Features | Fishing |
| Easement | Right Of Way |
| Equipment Type | Propane Tank |
| Features | Flat Site, Level, Sump Pump |
| Parking Space Total | 4 |
| Rental Equipment Type | Propane Tank |
| Structure | Deck, Porch |
| View Type | River View, Direct Water View |
| Water Front Type | Waterfront |
Building
| Bathroom Total | 2 |
| Bedrooms Above Ground | 3 |
| Bedrooms Total | 3 |
| Age | 16 To 30 Years |
| Appliances | Water Heater |
| Basement Development | Unfinished |
| Basement Type | Full (unfinished) |
| Construction Style Attachment | Detached |
| Exterior Finish | Vinyl Siding |
| Flooring Type | Hardwood, Ceramic, Carpeted, Concrete |
| Foundation Type | Poured Concrete |
| Heating Fuel | Propane |
| Heating Type | Forced Air |
| Stories Total | 2 |
| Size Interior | 1,100 - 1,500 Ft2 |
| Type | House |
| Utility Water | Drilled Well |
Parking
| No Garage |
Land
| Access Type | Private Road, Private Docking |
| Acreage | No |
| Sewer | Septic System |
| Size Depth | 180 Ft ,4 In |
| Size Frontage | 50 Ft |
| Size Irregular | 50 X 180.4 Ft ; Row For Neighbour To The North |
| Size Total Text | 50 X 180.4 Ft ; Row For Neighbour To The North|under 1/2 Acre |
| Zoning Description | Rs |
Rooms
| Level | Type | Length | Width | Dimensions |
|---|---|---|---|---|
| Second Level | Bathroom | 3.73 m | 1.78 m | 3.73 m x 1.78 m |
| Second Level | Bedroom 3 | 3.61 m | 6.35 m | 3.61 m x 6.35 m |
| Second Level | Primary Bedroom | 2.87 m | 7.06 m | 2.87 m x 7.06 m |
| Lower Level | Utility Room | 7.16 m | 6.71 m | 7.16 m x 6.71 m |
| Main Level | Kitchen | 5.03 m | 3.17 m | 5.03 m x 3.17 m |
| Main Level | Living Room | 6.88 m | 4.44 m | 6.88 m x 4.44 m |
| Main Level | Dining Room | 3.71 m | 2.46 m | 3.71 m x 2.46 m |
| Main Level | Bedroom 2 | 4.47 m | 3.89 m | 4.47 m x 3.89 m |
| Main Level | Bathroom | 2.41 m | 2.64 m | 2.41 m x 2.64 m |
Utilities
| Wireless | Available |
| Electricity Connected | Connected |
| Telephone | Connected |

Whitney Kilgore
Salesperson
www.bickerton.com/
170 King St E
Gananoque, Ontario K7G 2T7
(613) 382-2133
www.bickerton.com/

Emily Bell
Salesperson
www.bickerton.com/
170 King St E
Gananoque, Ontario K7G 2T7
(613) 382-2133
www.bickerton.com/

