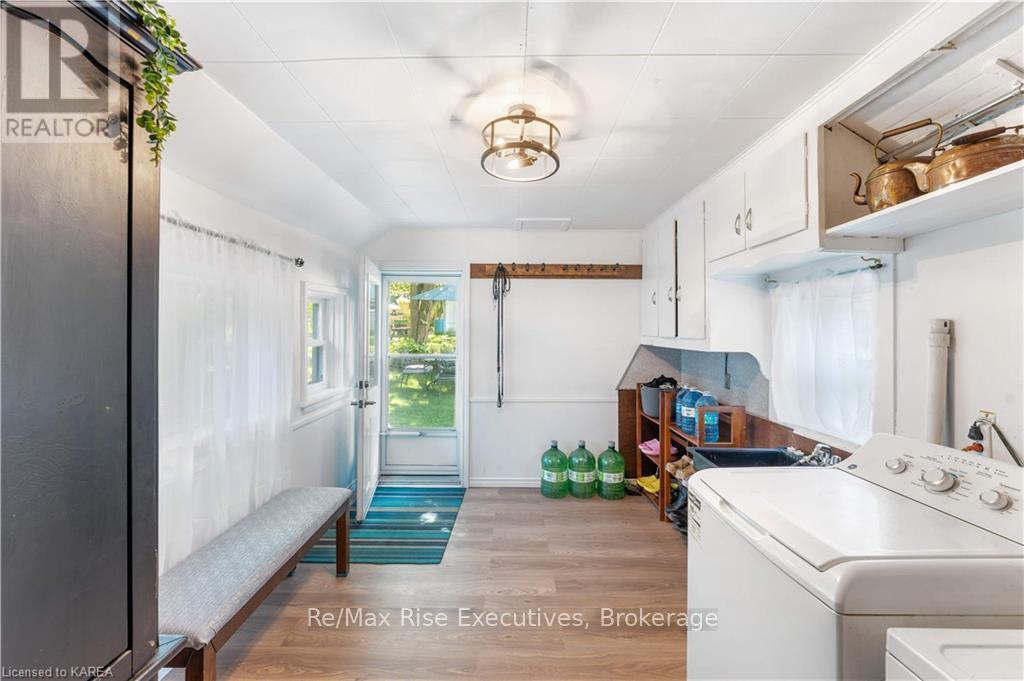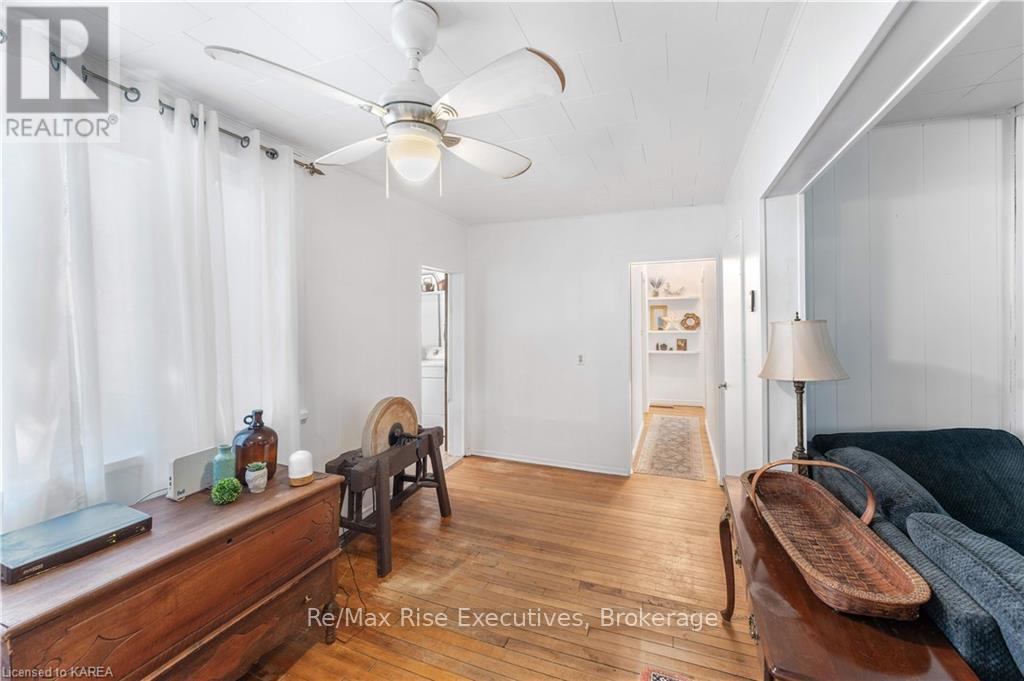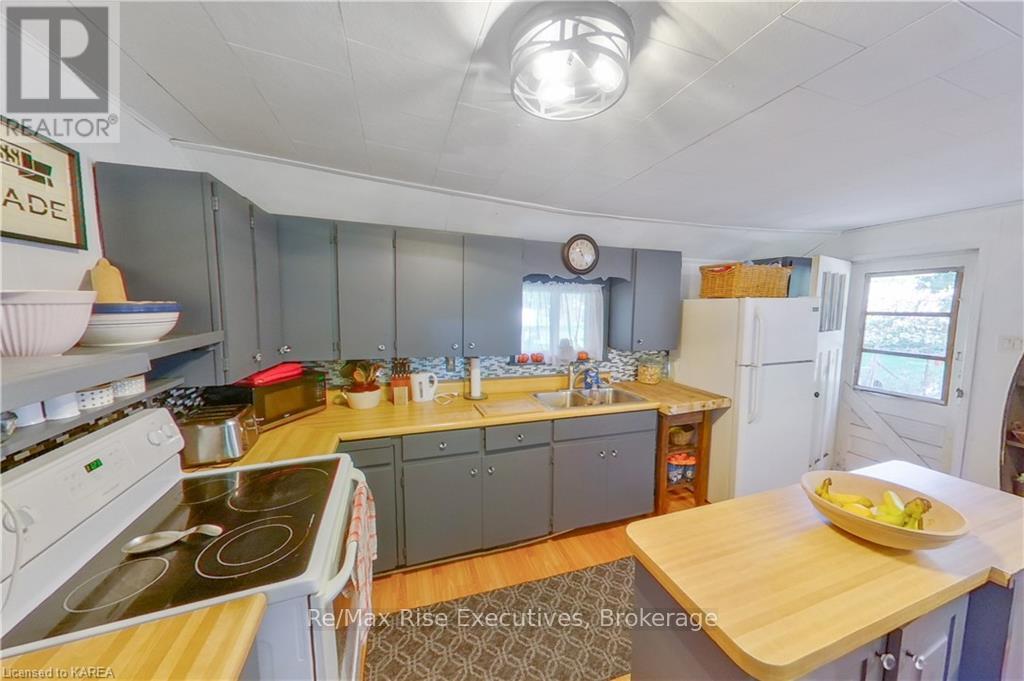1006 Portage Road Kawartha Lakes, Ontario K0M 2B0
$505,000
Welcome to this delightful 3-bedroom, 1-bathroom family home, nestled in a peaceful small-town neighborhood where comfort and convenience meet. Perfectly located just moments away from the local public school, this home is ideal for families looking to settle in a welcoming, close-knit community. Step inside to discover a bright and spacious living area that offers plenty of room for relaxation and quality family time. The well-sized kitchen is perfect for home-cooked meals and opens up to a cozy dining area. Each of the three bedrooms is generously sized, ensuring everyone has their own space to unwind. Outside, you'll enjoy plenty of gardens, your very own apple trees and a fenced in dog run ready for your family pet. Plus, with nearby parks, local shops, and essential amenities just a short walk or drive away, everything you need is right at your fingertips. With lots of upgrades including a newer steel roof, new siding, and new septic pump, don't miss the opportunity to make this lovely property your new home! (id:60327)
Property Details
| MLS® Number | X9514601 |
| Property Type | Single Family |
| Community Name | Kirkfield |
| Equipment Type | Water Heater |
| Parking Space Total | 3 |
| Rental Equipment Type | Water Heater |
Building
| Bathroom Total | 1 |
| Bedrooms Above Ground | 3 |
| Bedrooms Total | 3 |
| Appliances | Dryer, Refrigerator, Stove, Washer |
| Basement Development | Unfinished |
| Basement Type | Partial (unfinished) |
| Construction Style Attachment | Detached |
| Exterior Finish | Stone, Vinyl Siding |
| Foundation Type | Stone |
| Stories Total | 2 |
| Type | House |
| Utility Water | Drilled Well |
Parking
| Detached Garage | |
| Garage |
Land
| Access Type | Year-round Access |
| Acreage | No |
| Sewer | Septic System |
| Size Frontage | 126 Ft ,9 In |
| Size Irregular | 126.79 Ft |
| Size Total Text | 126.79 Ft|1/2 - 1.99 Acres |
| Zoning Description | Rr2 |
Rooms
| Level | Type | Length | Width | Dimensions |
|---|---|---|---|---|
| Second Level | Bedroom | 3.4 m | 4.11 m | 3.4 m x 4.11 m |
| Second Level | Bedroom | 3.3 m | 4.11 m | 3.3 m x 4.11 m |
| Main Level | Bathroom | 3.02 m | 1.5 m | 3.02 m x 1.5 m |
| Main Level | Den | 4.52 m | 2.41 m | 4.52 m x 2.41 m |
| Main Level | Dining Room | 4.85 m | 2.24 m | 4.85 m x 2.24 m |
| Main Level | Family Room | 3.35 m | 5.16 m | 3.35 m x 5.16 m |
| Main Level | Kitchen | 4.85 m | 3.12 m | 4.85 m x 3.12 m |
| Main Level | Laundry Room | 2.95 m | 4.04 m | 2.95 m x 4.04 m |
| Main Level | Living Room | 7.82 m | 3.4 m | 7.82 m x 3.4 m |
| Main Level | Primary Bedroom | 3.07 m | 4.17 m | 3.07 m x 4.17 m |
Utilities
| Wireless | Available |
https://www.realtor.ca/real-estate/27596177/1006-portage-road-kawartha-lakes-kirkfield-kirkfield
Brittani Jones
Salesperson
www.remaxrise.com/
110-623 Fortune Cres
Kingston, Ontario K7P 0L5
(613) 546-4208
www.remaxrise.com/

Amanda Miller
Salesperson
www.remaxrise.com/
110-623 Fortune Cres
Kingston, Ontario K7P 0L5
(613) 546-4208
www.remaxrise.com/

































