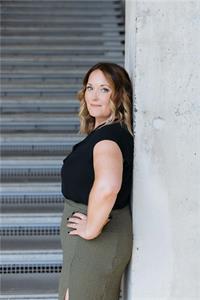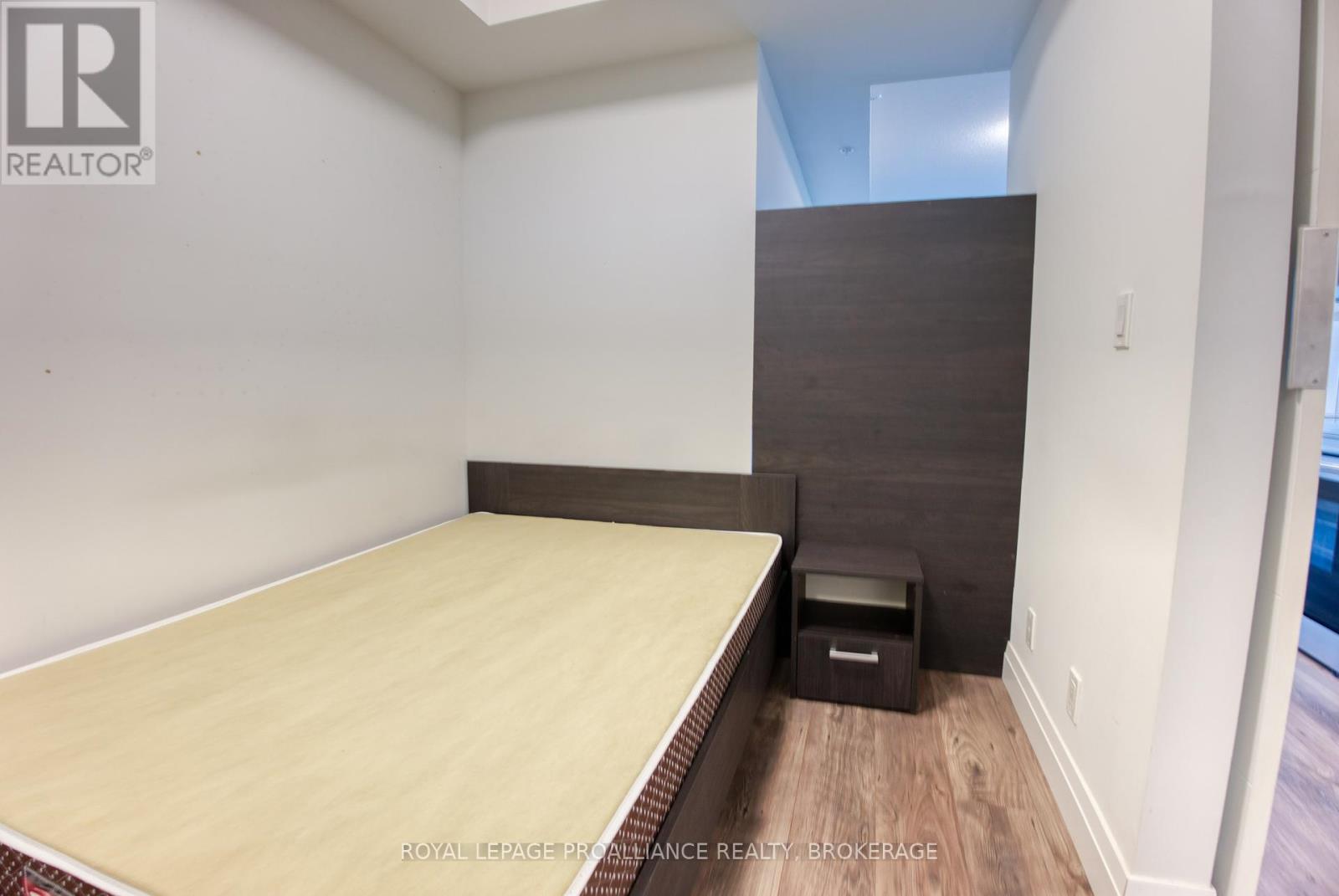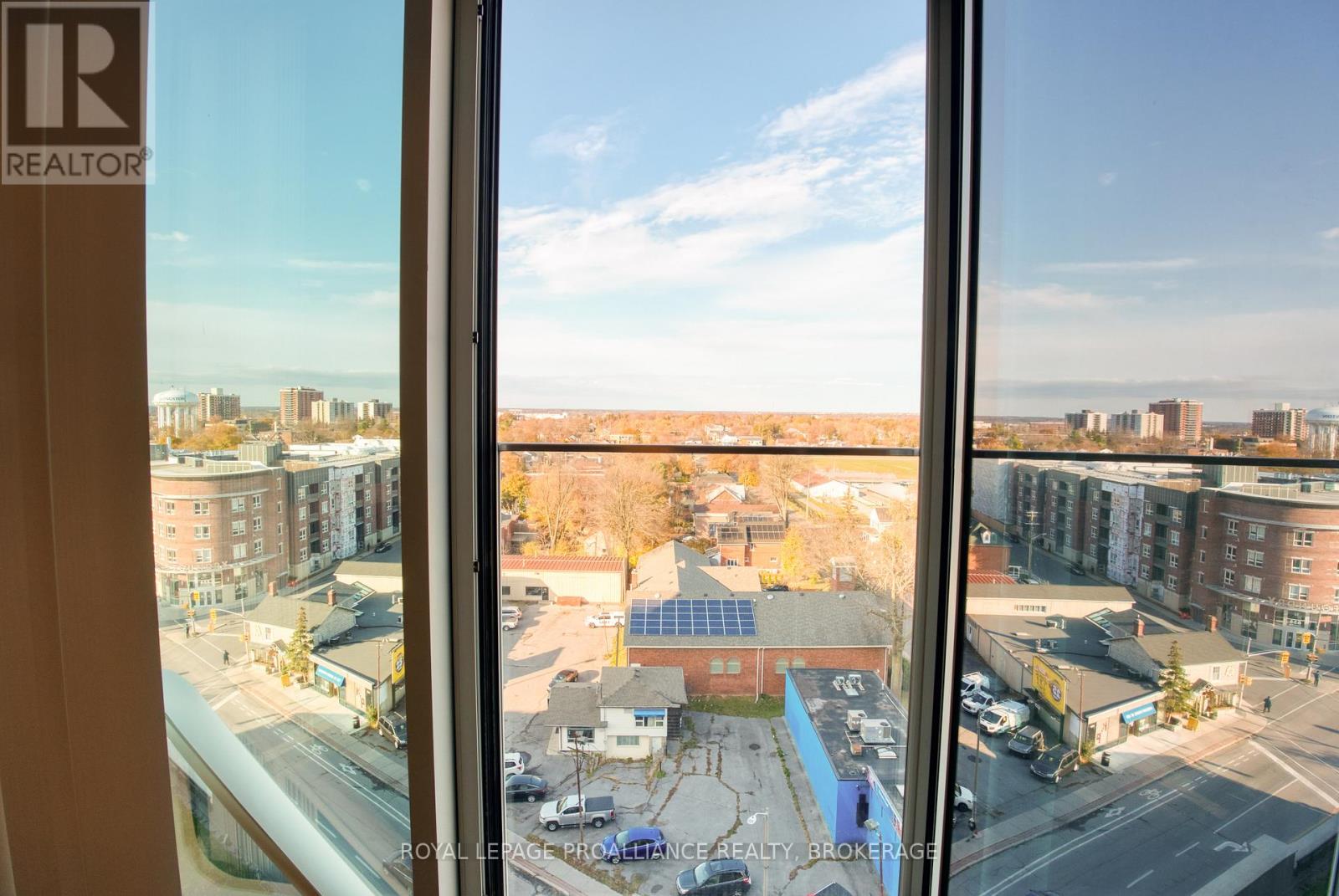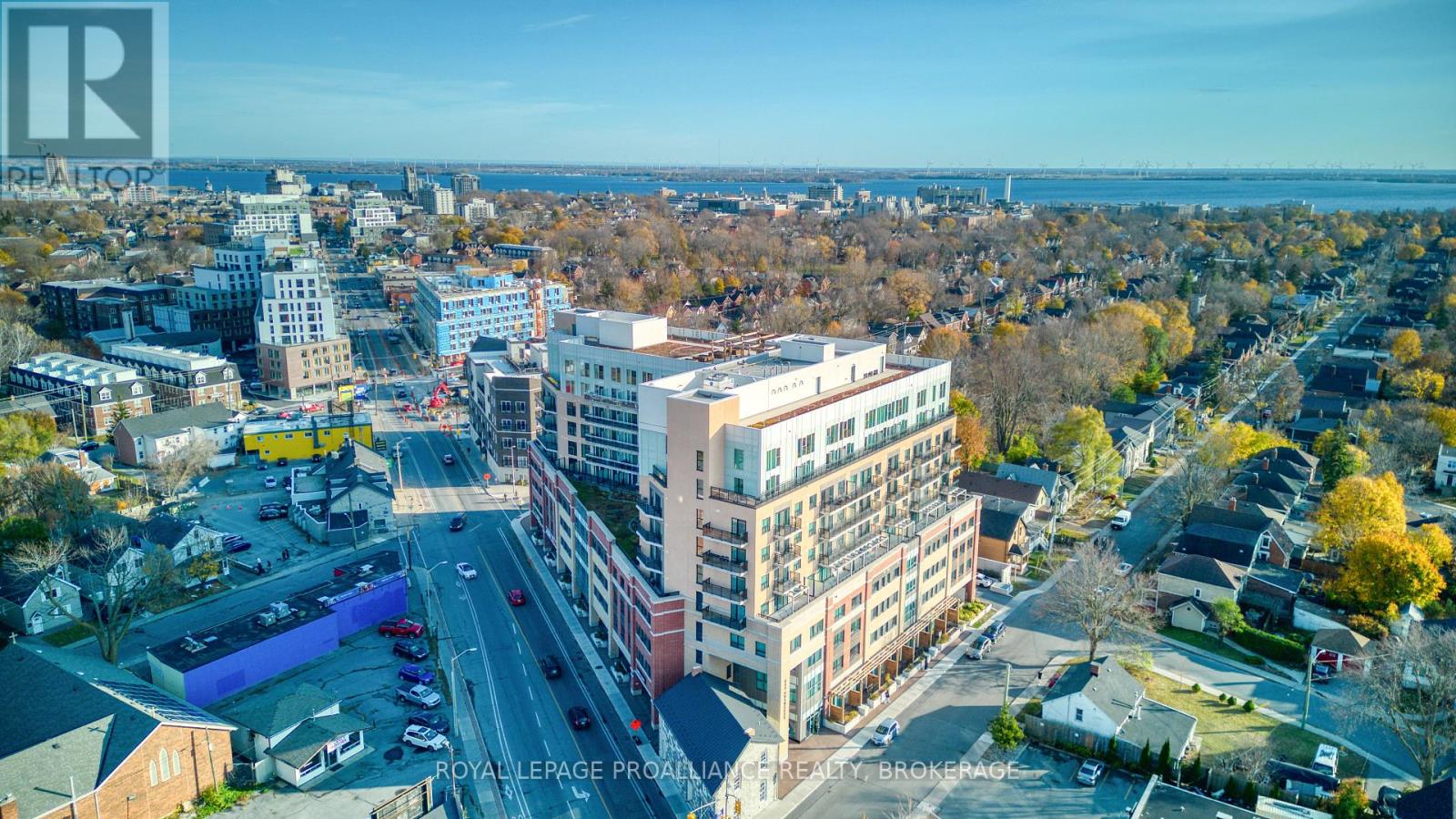1015 - 652 Princess Street N Kingston, Ontario K7L 1E5
$360,000Maintenance, Heat, Common Area Maintenance, Insurance, Water
$373 Monthly
Maintenance, Heat, Common Area Maintenance, Insurance, Water
$373 MonthlyPrime Student Building at 652 Princess St, Kingston, 1 bedroom, 1 bath, top floor unit in a quiet building with in-suite laundry, newly vacant and ready for occupation as it comes furnished. Looking for a smart investment in a vibrant student-friendly area? This impressive building boasts a fantastic location, just a few blocks away from Queen's University! This building offers study areas, a superior home gym/exercise room, bike storage, rooftop BBQ area and a space to relax outside. With a growing demand for housing, this property is perfect for savvy investors or anyone looking to capitalize on Kingston's booming rental market. Some highlights include the close proximity to campus and downtown - an established rental history - easy access to public transport. Don't miss out on this opportunity to own in one of Kingston's most sought-after neighborhoods! (id:60327)
Property Details
| MLS® Number | X10424613 |
| Property Type | Single Family |
| Community Name | Central City East |
| Amenities Near By | Public Transit, Place Of Worship |
| Community Features | Pet Restrictions |
| Features | Open Space, Lighting, Balcony, Level, Carpet Free, In Suite Laundry |
| Structure | Deck |
| View Type | City View |
Building
| Bathroom Total | 1 |
| Bedrooms Above Ground | 1 |
| Bedrooms Total | 1 |
| Amenities | Exercise Centre, Recreation Centre, Party Room |
| Appliances | Barbeque, Intercom, Dishwasher, Dryer, Furniture, Refrigerator, Stove, Washer |
| Cooling Type | Central Air Conditioning |
| Exterior Finish | Brick, Stone |
| Fire Protection | Controlled Entry, Smoke Detectors |
| Foundation Type | Poured Concrete |
| Heating Fuel | Natural Gas |
| Heating Type | Forced Air |
| Type | Apartment |
Land
| Acreage | No |
| Land Amenities | Public Transit, Place Of Worship |
| Zoning Description | C4.557 |
Rooms
| Level | Type | Length | Width | Dimensions |
|---|---|---|---|---|
| Main Level | Kitchen | 5.28 m | 2.84 m | 5.28 m x 2.84 m |
| Main Level | Living Room | 3.82 m | 2.84 m | 3.82 m x 2.84 m |
| Main Level | Primary Bedroom | 2.76 m | 2.24 m | 2.76 m x 2.24 m |
| Main Level | Bathroom | 1.55 m | 2.24 m | 1.55 m x 2.24 m |
| Main Level | Foyer | 1.75 m | 2.12 m | 1.75 m x 2.12 m |

Tracie Tattrie
Salesperson
www.tracietattrie.ca/
7-640 Cataraqui Woods Drive
Kingston, Ontario K7P 2Y5
(613) 384-1200
www.discoverroyallepage.ca/

Mary Montgomery
Salesperson
www.marymontgomeryhomes.ca/
www.facebook.com/MaryMontgomeryYGK
7-640 Cataraqui Woods Drive
Kingston, Ontario K7P 2Y5
(613) 384-1200
www.discoverroyallepage.ca/










































