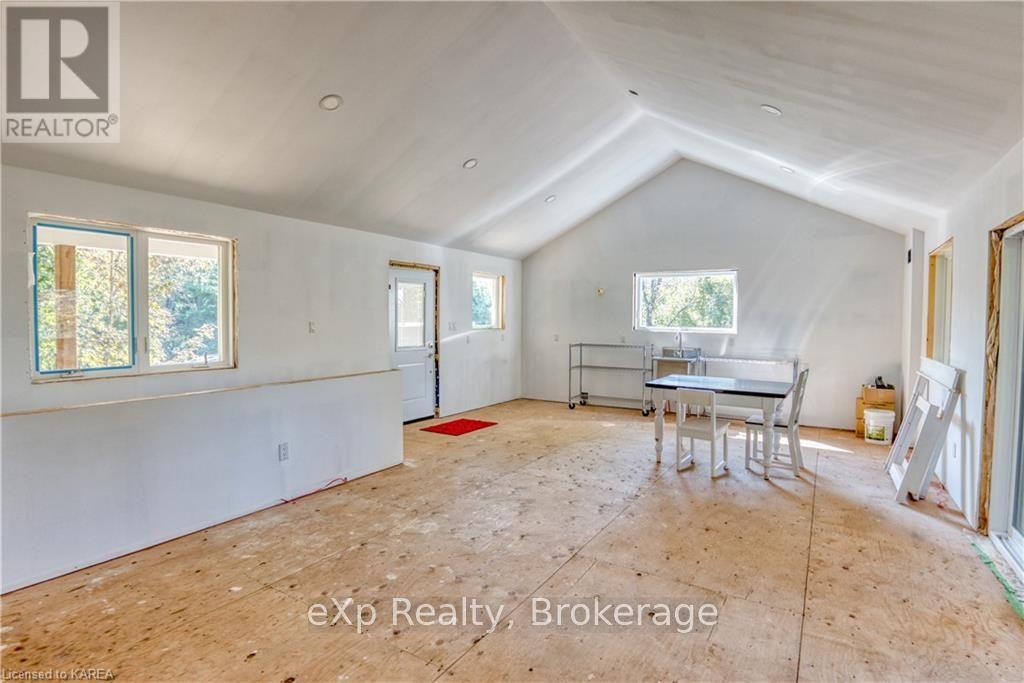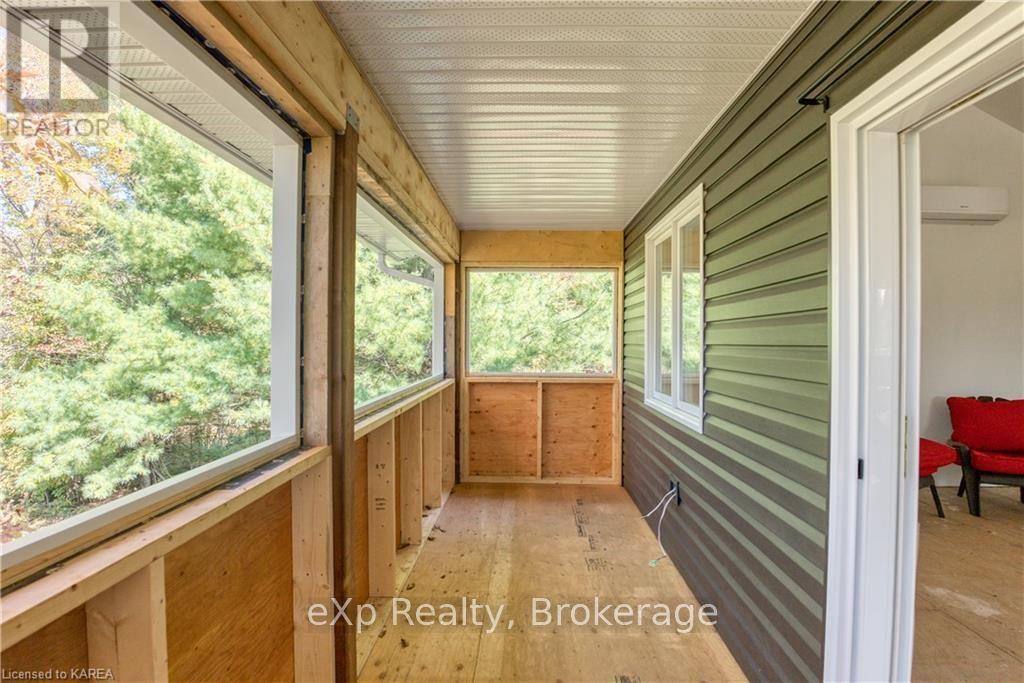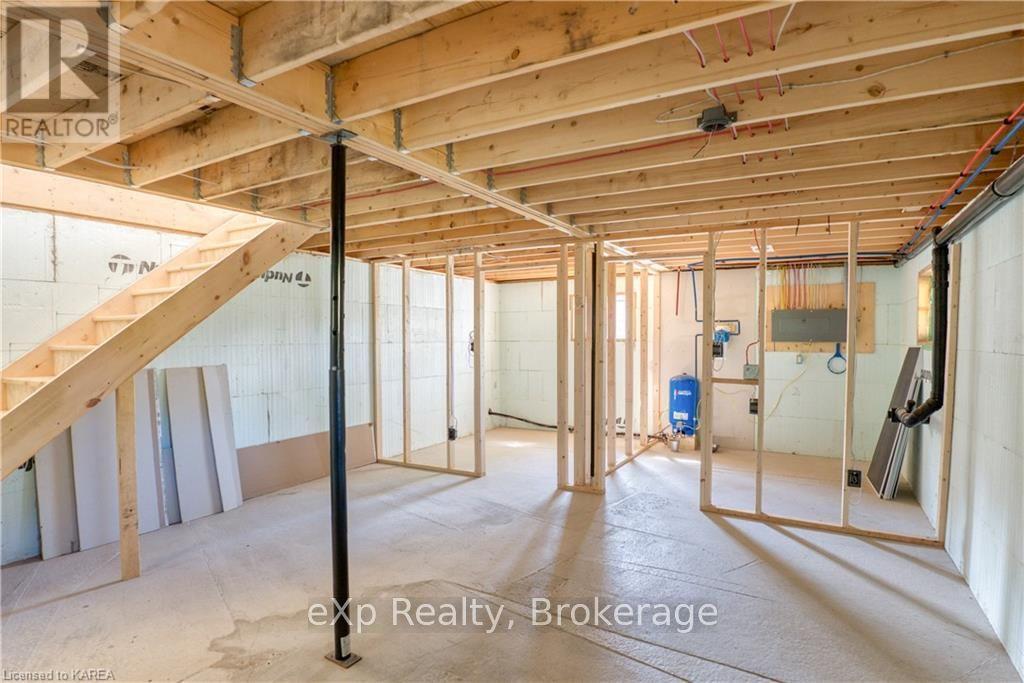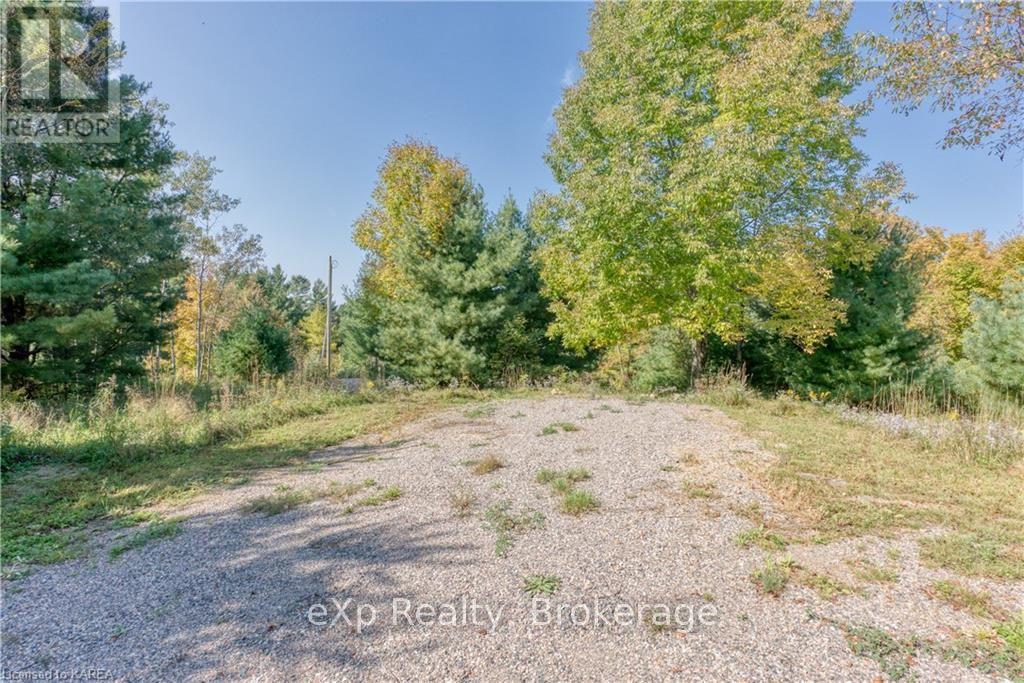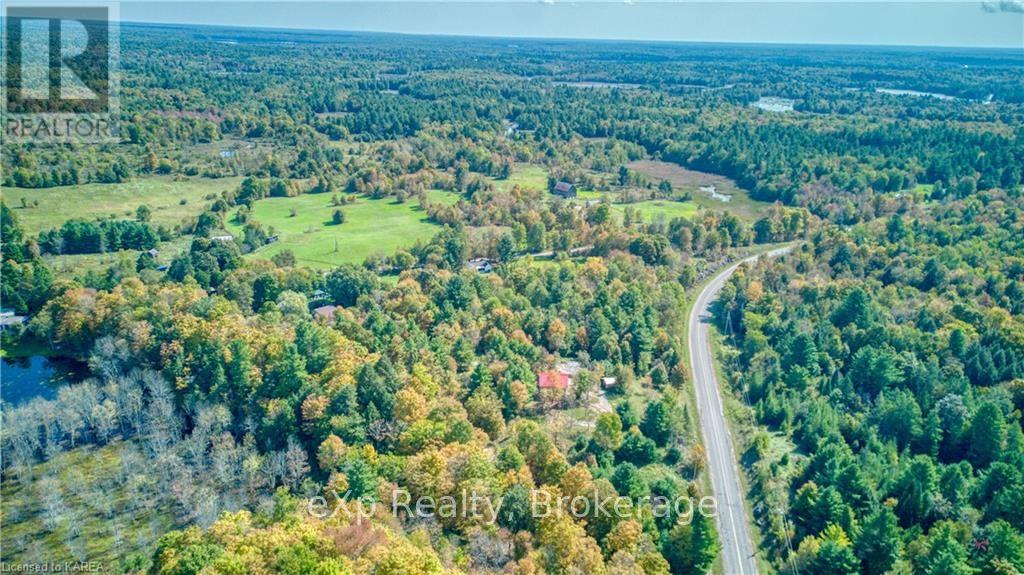1036 Hilltop Road Central Frontenac, Ontario K0H 2E0
$285,000
This house is a new build started in 2023. It's partially finished. The interior is an open space that can be customized to your personal preferences. A well, septic system, and hydro have been installed and connected. The house was built with an ICF foundation and metal roof. There is a heat pump and wiring for electric baseboard heating. Plumbing has been roughed in. The house is fully insulated. The building permit is transferable. Documents available include septic and well certificates, ESA certificate of approval, HRV specs, a building permit, passed footing and framing inspections, and an inspection report from the township listing the work required to close the building permit. From the main level, there is a walkout to a 3-season sun room. No permit was taken out for the shed. A permit can be obtained, or the roof overhang can be removed to reduce its size, thereby eliminating the need for a permit. The property is 4.2 acres and is nicely landscaped around the house. Being sold 'As-Is'... a new build but unfinished. Showings by appointment only, do not walk the property without a REALTOR present. (id:60327)
Property Details
| MLS® Number | X9412316 |
| Property Type | Single Family |
| Community Name | Frontenac Centre |
| Equipment Type | None |
| Parking Space Total | 6 |
| Rental Equipment Type | None |
| Structure | Deck |
Building
| Bathroom Total | 1 |
| Architectural Style | Bungalow |
| Basement Development | Unfinished |
| Basement Type | Full (unfinished) |
| Construction Style Attachment | Detached |
| Exterior Finish | Vinyl Siding |
| Foundation Type | Poured Concrete |
| Half Bath Total | 1 |
| Heating Type | Heat Pump |
| Stories Total | 1 |
| Type | House |
Land
| Acreage | Yes |
| Sewer | Septic System |
| Size Frontage | 601.28 M |
| Size Irregular | 601.28 X 585.75 Acre |
| Size Total Text | 601.28 X 585.75 Acre|2 - 4.99 Acres |
| Zoning Description | Ru |
Rooms
| Level | Type | Length | Width | Dimensions |
|---|---|---|---|---|
| Basement | Laundry Room | 2.74 m | 2.49 m | 2.74 m x 2.49 m |
| Basement | Other | 2.74 m | 2.74 m | 2.74 m x 2.74 m |
| Basement | Other | 5.56 m | 5.33 m | 5.56 m x 5.33 m |
| Main Level | Other | 8.64 m | 5.61 m | 8.64 m x 5.61 m |
| Main Level | Bathroom | 1.14 m | 1.35 m | 1.14 m x 1.35 m |

Dawn Morden
Salesperson
www.youtube.com/embed/-5wP7k12DoM
dawnmorden.exprealty.com/
www.facebook.com/dawnmorden.exprealty
1-695 Innovation Dr
Kingston, Ontario K7K 7E6
(866) 530-7737
www.exprealty.ca/












