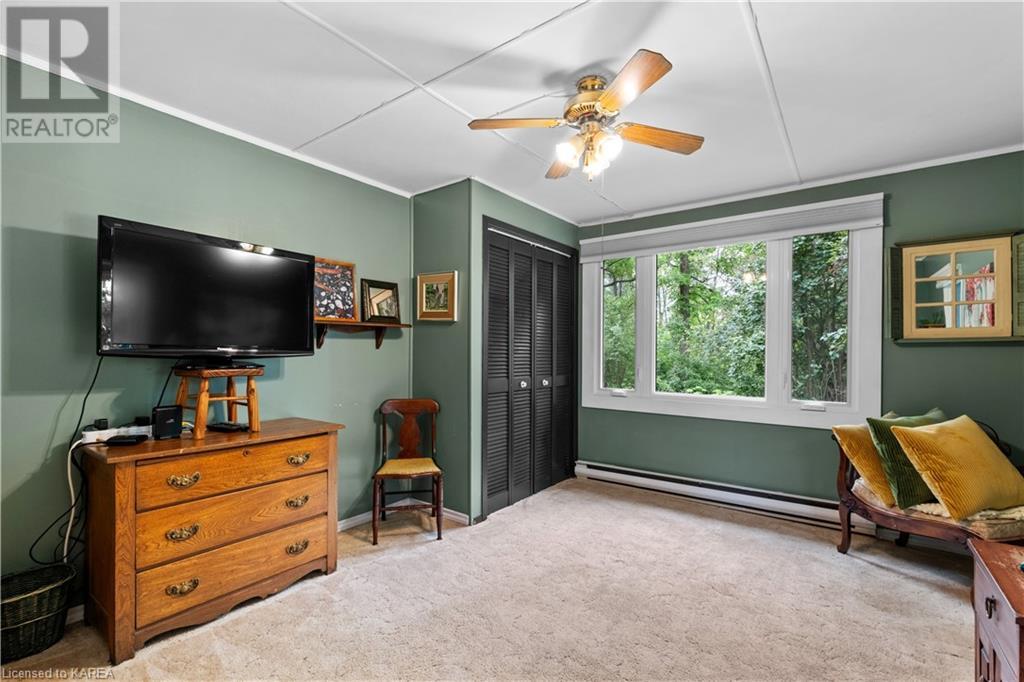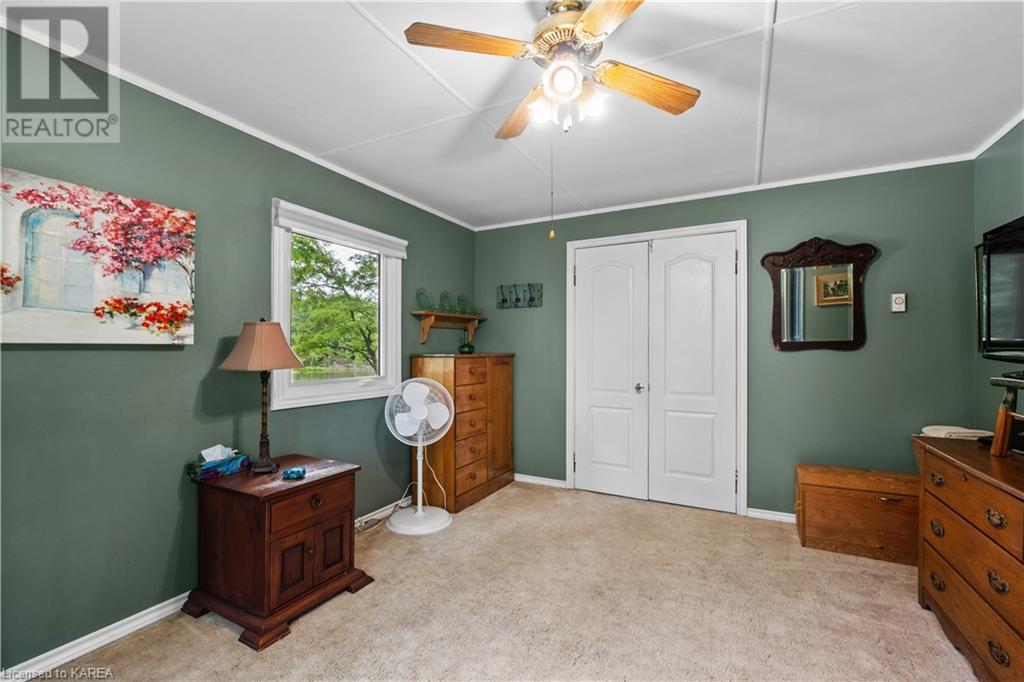1043 Shannon Lane Inverary, Ontario K0H 1X0
$799,900
1043 Shannon Lane is nestled on a breathtaking 5-acre lot along the beautiful shores of Loughborough Lake. The charming residence boasts 3 bedrooms, a spacious living room, and an open-concept kitchen and sitting area with stunning lake views. The property is a true gem, featuring century-old trees, meticulously maintained gardens, and a firepit mere feet from the water. Three outbuildings provide perfect spaces for any handy person, and the expansive lot is ideal for outdoor enthusiasts. Located on one of the region's most popular lakes, it's perfect for all watersports, fishing, and relaxation. Don't miss the opportunity to see this incredible property today. (id:33973)
Property Details
| MLS® Number | 40612074 |
| Property Type | Single Family |
| Features | Crushed Stone Driveway, Country Residential |
| ParkingSpaceTotal | 4 |
| Structure | Workshop, Shed |
| ViewType | Lake View |
| WaterFrontType | Waterfront |
Building
| BathroomTotal | 2 |
| BedroomsAboveGround | 4 |
| BedroomsTotal | 4 |
| Appliances | Dishwasher, Dryer, Refrigerator, Stove, Washer, Window Coverings |
| ArchitecturalStyle | Bungalow |
| BasementType | None |
| ConstructedDate | 1975 |
| ConstructionStyleAttachment | Detached |
| CoolingType | None |
| ExteriorFinish | Aluminum Siding |
| HalfBathTotal | 1 |
| HeatingFuel | Pellet, Propane |
| HeatingType | Baseboard Heaters, Stove |
| StoriesTotal | 1 |
| SizeInterior | 1767.45 Sqft |
| Type | House |
| UtilityWater | Drilled Well |
Land
| AccessType | Road Access |
| Acreage | Yes |
| LandscapeFeatures | Landscaped |
| Sewer | Septic System |
| SizeDepth | 996 Ft |
| SizeFrontage | 590 Ft |
| SizeIrregular | 5.2 |
| SizeTotal | 5.2 Ac|5 - 9.99 Acres |
| SizeTotalText | 5.2 Ac|5 - 9.99 Acres |
| SurfaceWater | Lake |
| ZoningDescription | Ru |
Rooms
| Level | Type | Length | Width | Dimensions |
|---|---|---|---|---|
| Main Level | Bedroom | 13'2'' x 12'11'' | ||
| Main Level | Bedroom | 13'5'' x 11'5'' | ||
| Main Level | 2pc Bathroom | 3'10'' x 4'11'' | ||
| Main Level | Bedroom | 13'0'' x 11'6'' | ||
| Main Level | 4pc Bathroom | 7'4'' x 7'4'' | ||
| Main Level | Primary Bedroom | 12'7'' x 12'11'' | ||
| Main Level | Family Room | 11'4'' x 11'5'' | ||
| Main Level | Dining Room | 11'8'' x 11'11'' | ||
| Main Level | Kitchen | 15'3'' x 12'11'' | ||
| Main Level | Living Room | 32'8'' x 12'11'' |
https://www.realtor.ca/real-estate/27093589/1043-shannon-lane-inverary
Jeff Easton
Broker
105-1329 Gardiners Rd
Kingston, Ontario K7P 0L8
















































