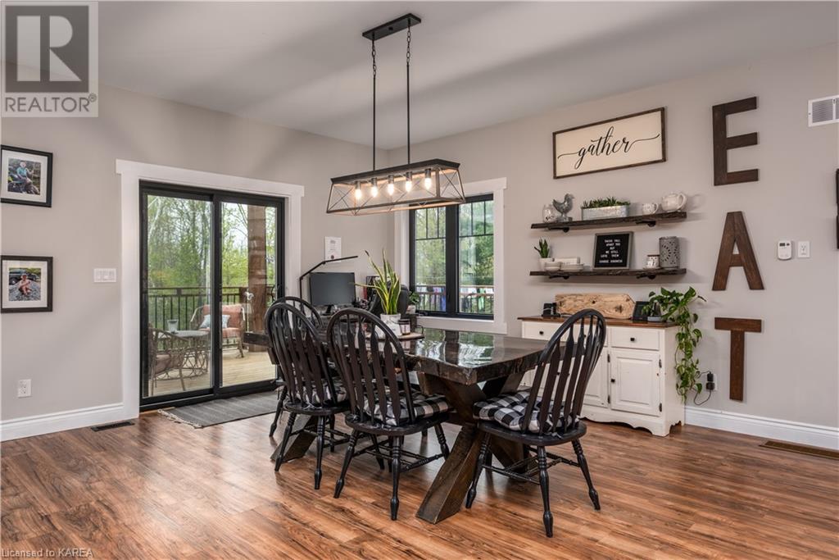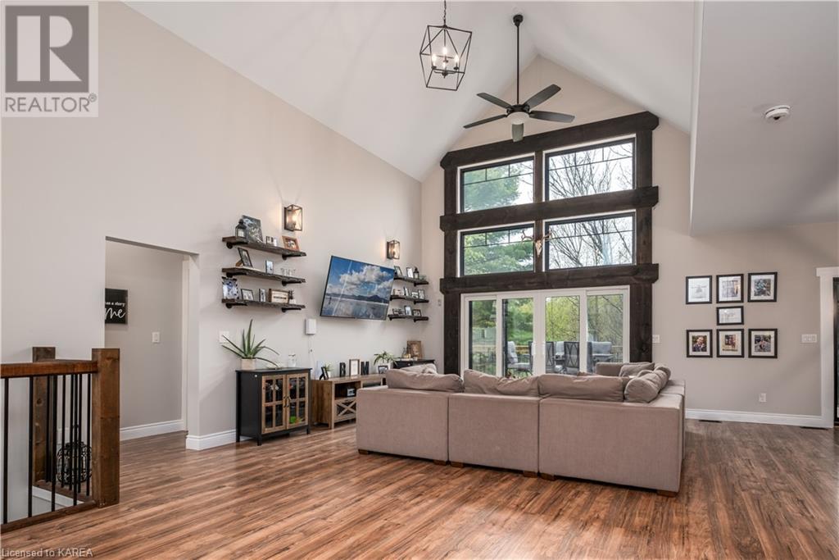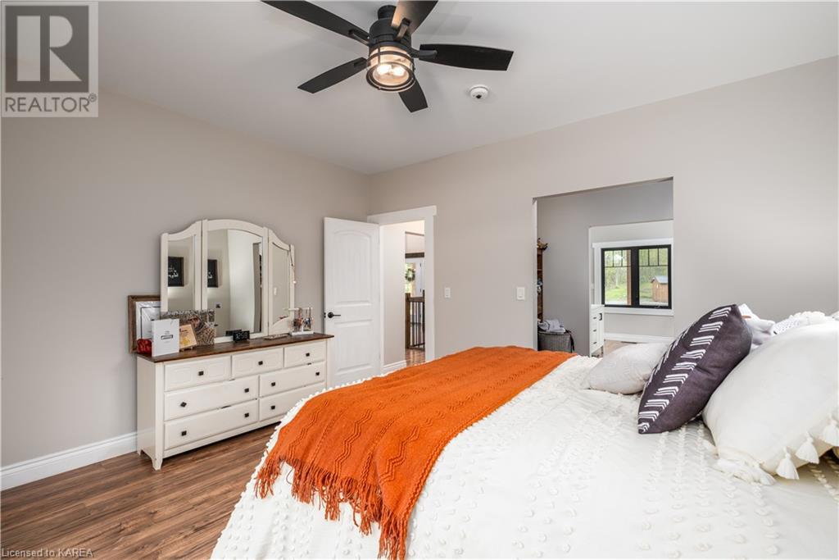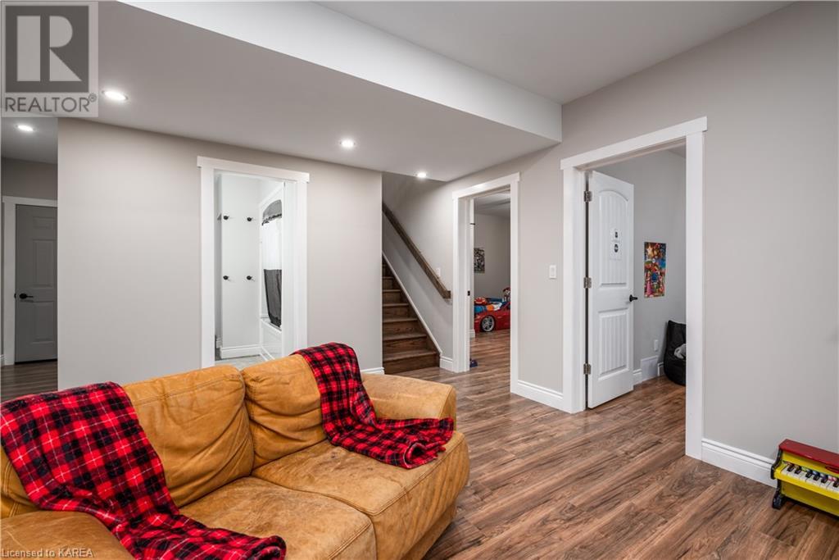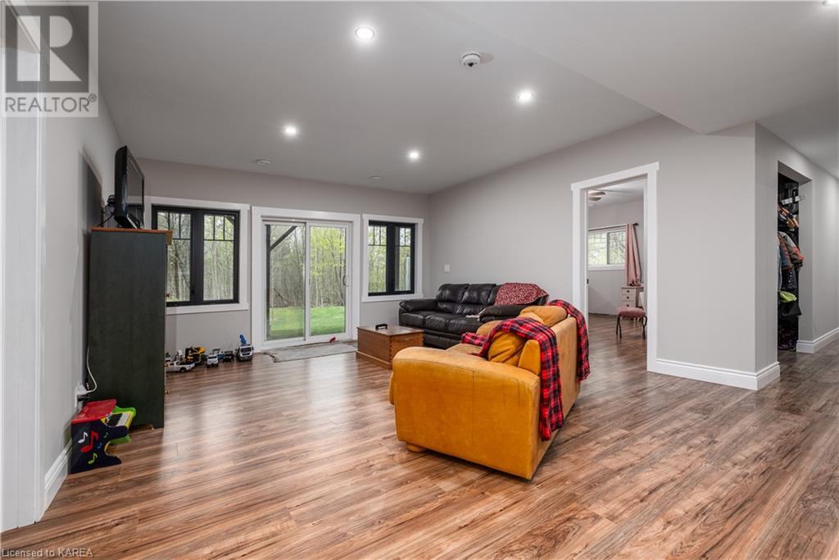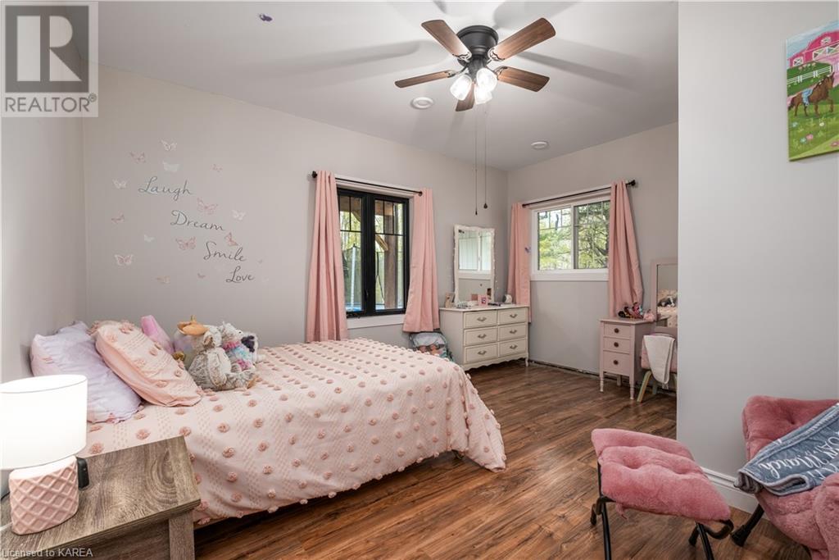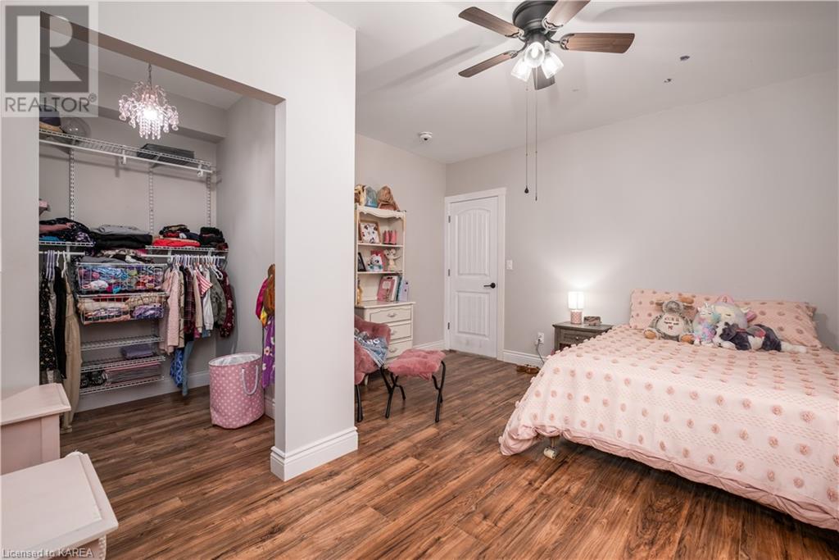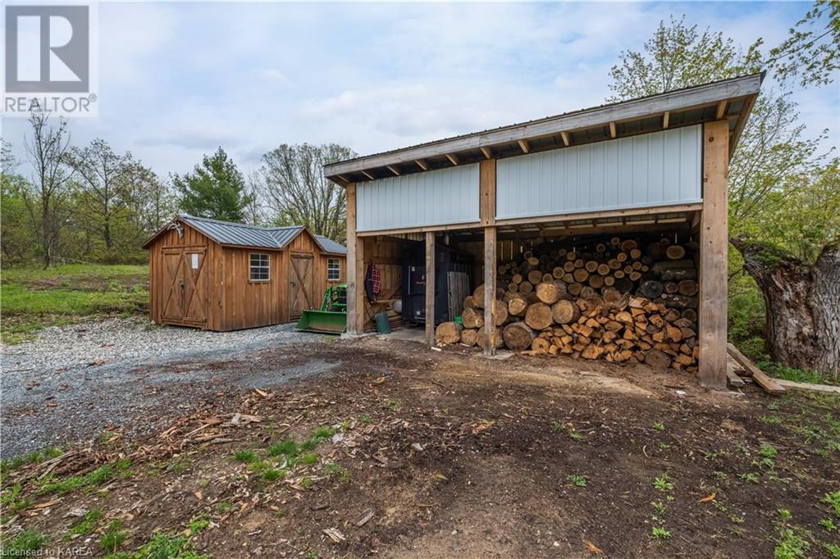1046 Freeman Lane Godfrey, Ontario K0H 1T0
$799,900
Welcome to your dream oasis nestled in the heart of nature! This stunning custom-built home by Myers Design & Build, completed in 2021, is nestled on just under 5 acres of lush land, offering unparalleled tranquility and breathtaking views of the surrounding countryside. Situated just a stone's throw away from the shimmering waters of St. Andrews Lake, this property epitomizes the essence of rural living while being conveniently close to the K&P Trails for recreational activities of the outdoor enthusiasts choice. Boasting over 3200 sq ft, the interior features an open floor plan with 4 bedrooms, 2 and a half bathrooms, an oversized eat-in kitchen flowing into a cozy living area and a separate dining space. Indulge in luxury living with high-end finishes, sturdy plank laminate flooring, Quartz countertops, stainless steel appliances, custom cabinetry, and oversized windows that flood the home with natural light and offer captivating views of the picturesque surroundings. Step outside to your own private paradise, where you'll find an end to end deck, with a covered porch off the dining area- perfect for entertaining guests or simply unwinding in the fresh air. Step downstairs where you find a fully finished walkout basement with in-floor heating throughout...you'll never have to worry about cold toes or the feeling that you're in the basement. There are so many thought out custom touches to this home, don't miss your opportunity today. (id:33973)
Property Details
| MLS® Number | 40622236 |
| Property Type | Single Family |
| AmenitiesNearBy | Schools |
| CommunicationType | Internet Access |
| CommunityFeatures | School Bus |
| EquipmentType | None |
| Features | Southern Exposure, Crushed Stone Driveway, Country Residential, Automatic Garage Door Opener |
| ParkingSpaceTotal | 14 |
| RentalEquipmentType | None |
| Structure | Playground, Shed, Porch |
Building
| BathroomTotal | 3 |
| BedroomsAboveGround | 1 |
| BedroomsBelowGround | 3 |
| BedroomsTotal | 4 |
| Appliances | Dishwasher, Dryer, Microwave, Refrigerator, Stove, Washer, Garage Door Opener |
| ArchitecturalStyle | Bungalow |
| BasementDevelopment | Finished |
| BasementType | Full (finished) |
| ConstructedDate | 2021 |
| ConstructionStyleAttachment | Detached |
| CoolingType | None |
| ExteriorFinish | Vinyl Siding, Shingles |
| FireProtection | Smoke Detectors |
| Fixture | Ceiling Fans |
| FoundationType | Poured Concrete |
| HalfBathTotal | 1 |
| HeatingFuel | Propane |
| HeatingType | In Floor Heating, Forced Air |
| StoriesTotal | 1 |
| SizeInterior | 3235.16 Sqft |
| Type | House |
| UtilityWater | Well |
Parking
| Attached Garage |
Land
| AccessType | Road Access |
| Acreage | Yes |
| LandAmenities | Schools |
| Sewer | Septic System |
| SizeDepth | 709 Ft |
| SizeFrontage | 367 Ft |
| SizeIrregular | 4.52 |
| SizeTotal | 4.52 Ac|5 - 9.99 Acres |
| SizeTotalText | 4.52 Ac|5 - 9.99 Acres |
| ZoningDescription | Ru |
Rooms
| Level | Type | Length | Width | Dimensions |
|---|---|---|---|---|
| Basement | Utility Room | 11'11'' x 17'7'' | ||
| Basement | Gym | 14'3'' x 10'9'' | ||
| Basement | 4pc Bathroom | 7'9'' x 9'11'' | ||
| Basement | Recreation Room | 15'1'' x 20'9'' | ||
| Basement | Bedroom | 14'6'' x 13'4'' | ||
| Basement | Bedroom | 13'10'' x 15'3'' | ||
| Basement | Bedroom | 13'9'' x 14'10'' | ||
| Main Level | Laundry Room | 12'1'' x 17'7'' | ||
| Main Level | 2pc Bathroom | 5'0'' x 5'0'' | ||
| Main Level | 5pc Bathroom | 14'6'' x 10'3'' | ||
| Main Level | Primary Bedroom | 14'6'' x 13'0'' | ||
| Main Level | Living Room | 19'5'' x 19'10'' | ||
| Main Level | Dining Room | 10'8'' x 19'3'' | ||
| Main Level | Kitchen | 14'11'' x 11'10'' |
https://www.realtor.ca/real-estate/27185903/1046-freeman-lane-godfrey
Hannah Barker
Salesperson
105-1329 Gardiners Rd
Kingston, Ontario K7P 0L8













