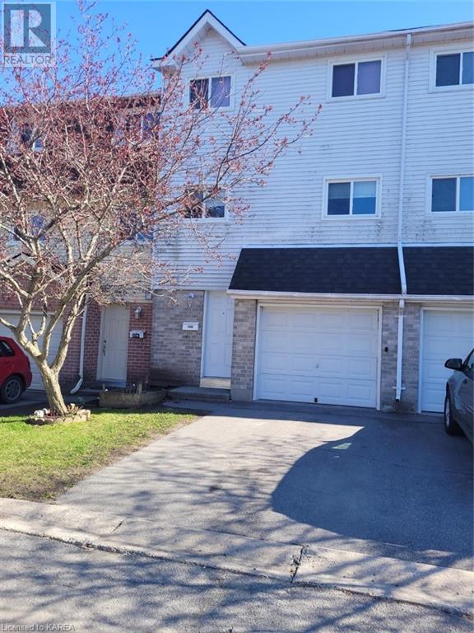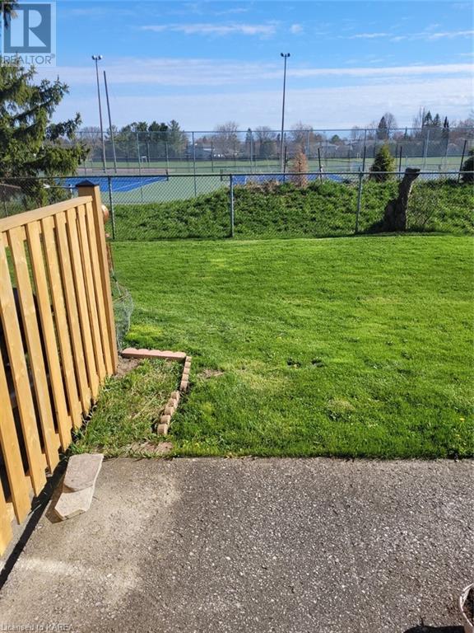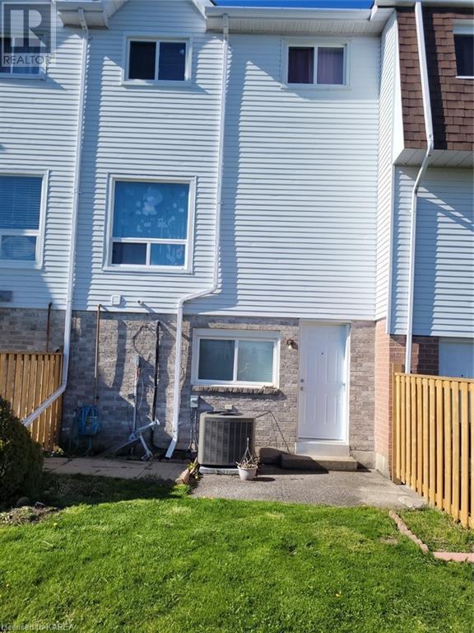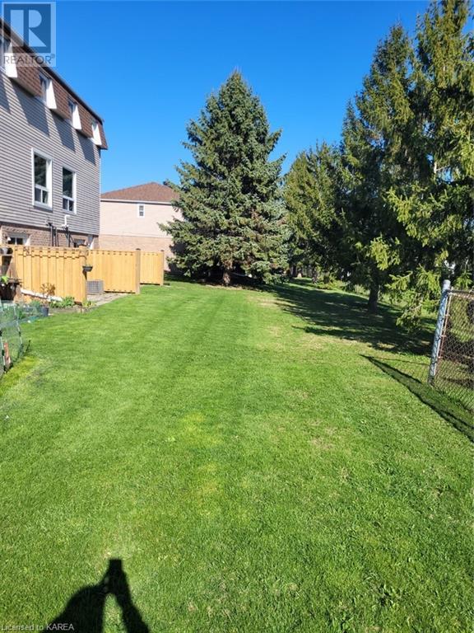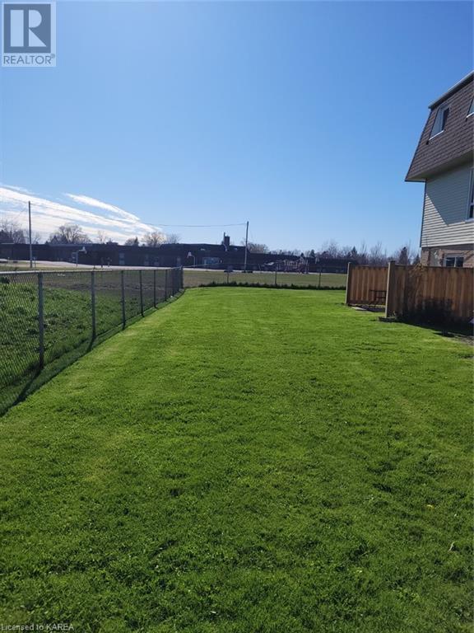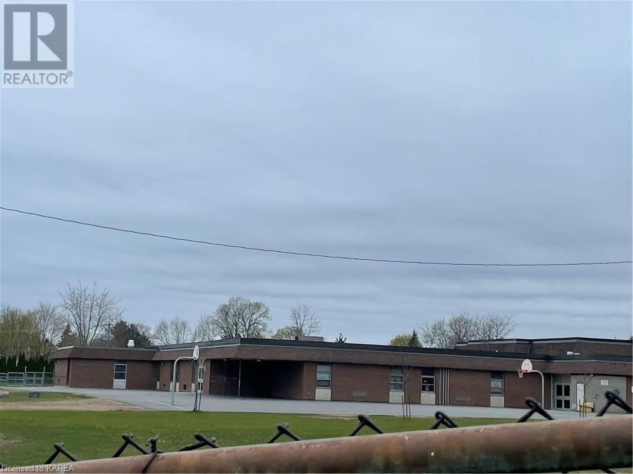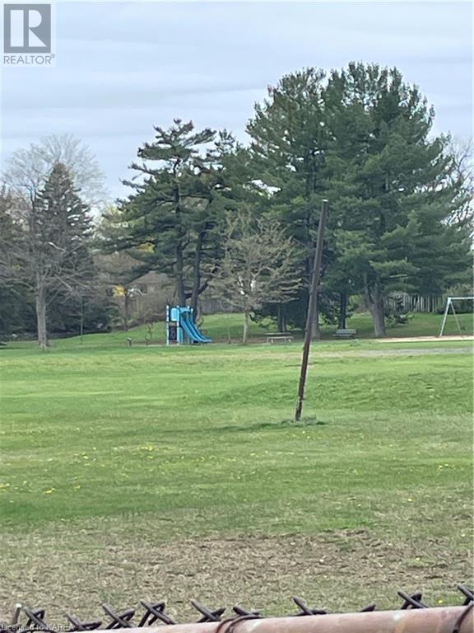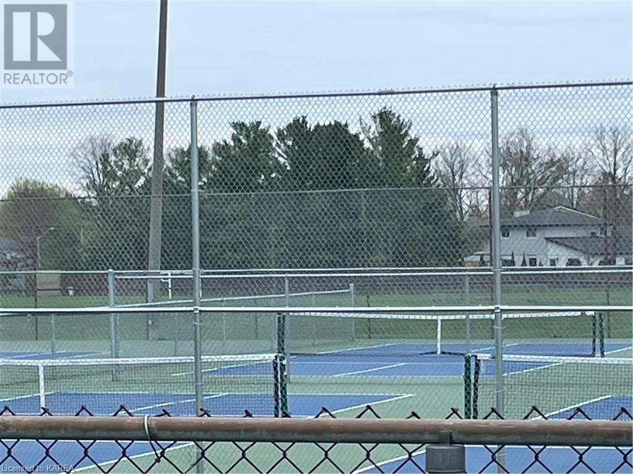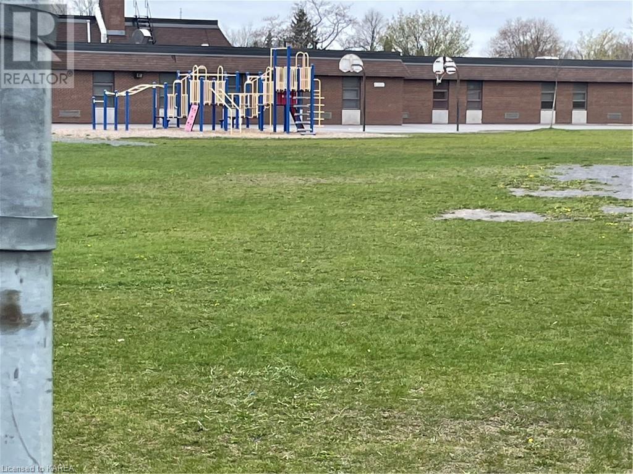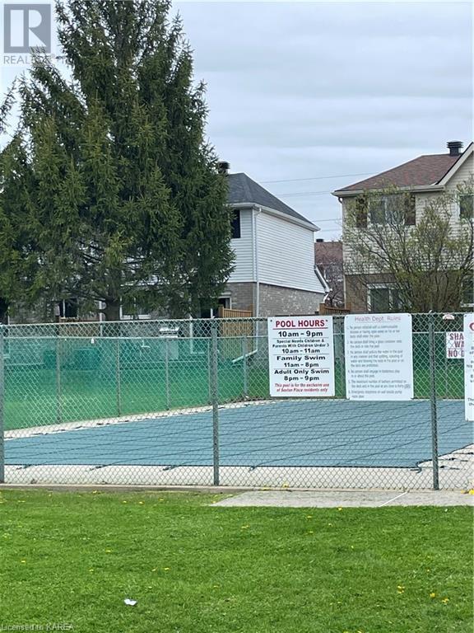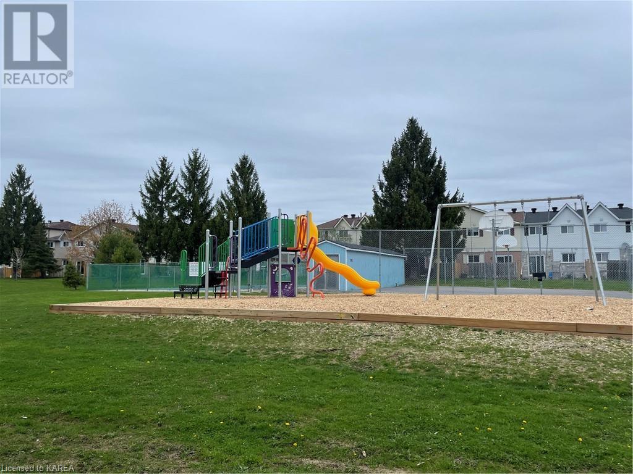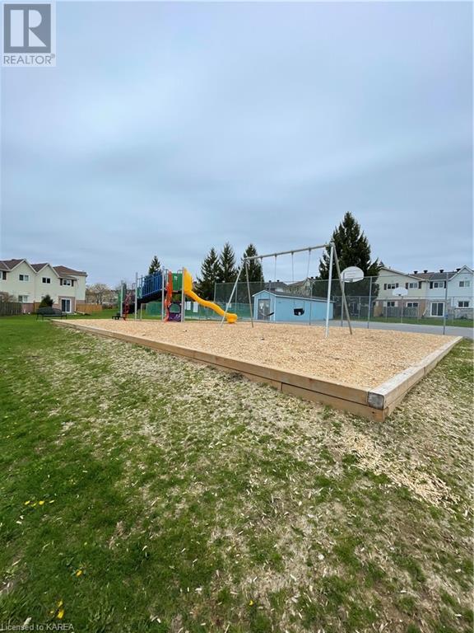1048 Craig Lane Unit# 13 Kingston, Ontario K7M 7R9
$344,900Maintenance, Parking
$443 Monthly
Maintenance, Parking
$443 MonthlyGreat affordable opportunity to get into the market. Investors, first time home buyers and families will recognize the value of this 3 bedroom, 1.5 bath townhome in popular, quiet Sexton Place condominium complex in the heart of the west end. Enter to the first level with bonus inside entry to garage, convenient 2 pc bath, den/exercise room, laundry room, storage area. Walk out to the yard offering a patio with no rear neighbours, just a view of tennis courts, school fields and partially fenced for more privacy. The next level can be a dining/living room area or have an eat-in kitchen for more living room space. Upstairs has a good sized master bedroom, 2 bedrooms and a 4 pc bath. Visitor parking across the road. This complex has very reasonable condo fees and offers terrific amenities including outdoor pool, tennis/basketball court and a children's playground and backs off onto school fields, adjacent to to public and high school, across the road from most amenities and an Express Kingston Bus stop and close to 401. Newer laminate flooring in living area, newer furnace and central air (2022 to be paid out on closing). Well run condo corp has replaced shingles and windows recently. A great start as a family home. (id:33973)
Property Details
| MLS® Number | 40578534 |
| Property Type | Single Family |
| Amenities Near By | Airport, Park, Playground, Public Transit, Schools, Shopping |
| Communication Type | High Speed Internet |
| Equipment Type | Furnace, Water Heater |
| Features | Southern Exposure, Paved Driveway |
| Parking Space Total | 2 |
| Pool Type | Inground Pool |
| Rental Equipment Type | Furnace, Water Heater |
| Structure | Playground |
Building
| Bathroom Total | 2 |
| Bedrooms Above Ground | 3 |
| Bedrooms Total | 3 |
| Appliances | Dishwasher |
| Architectural Style | 2 Level |
| Basement Development | Finished |
| Basement Type | Full (finished) |
| Construction Style Attachment | Attached |
| Cooling Type | Central Air Conditioning |
| Exterior Finish | Vinyl Siding |
| Half Bath Total | 1 |
| Heating Fuel | Natural Gas |
| Heating Type | Forced Air |
| Stories Total | 2 |
| Size Interior | 1244 |
| Type | Row / Townhouse |
| Utility Water | Municipal Water |
Parking
| Attached Garage |
Land
| Access Type | Road Access |
| Acreage | No |
| Fence Type | Partially Fenced |
| Land Amenities | Airport, Park, Playground, Public Transit, Schools, Shopping |
| Sewer | Municipal Sewage System |
| Zoning Description | R3-11 |
Rooms
| Level | Type | Length | Width | Dimensions |
|---|---|---|---|---|
| Second Level | Kitchen | 17'5'' x 6'7'' | ||
| Second Level | Living Room/dining Room | 17'4'' x 9'8'' | ||
| Third Level | 4pc Bathroom | 7'9'' x 4'11'' | ||
| Third Level | Bedroom | 9'5'' x 7'7'' | ||
| Third Level | Bedroom | 10'0'' x 7'7'' | ||
| Third Level | Primary Bedroom | 17'5'' x 8'8'' | ||
| Main Level | 2pc Bathroom | 5'6'' x 2'11'' | ||
| Main Level | Family Room | 10'5'' x 9'3'' | ||
| Main Level | Laundry Room | 6'2'' x 5'0'' |
Utilities
| Cable | Available |
| Electricity | Available |
| Natural Gas | Available |
| Telephone | Available |
https://www.realtor.ca/real-estate/26806664/1048-craig-lane-unit-13-kingston

Joe Dumond
Broker
https://joedumond.com/

1650 Bath Rd
Kingston, Ontario K7M 4X6
(613) 384-5500
www.suttonkingston.com/

Mary Jane Turnbull
Salesperson
www.homeinkingston.com/

1650 Bath Rd
Kingston, Ontario K7M 4X6
(613) 384-5500
www.suttonkingston.com/


