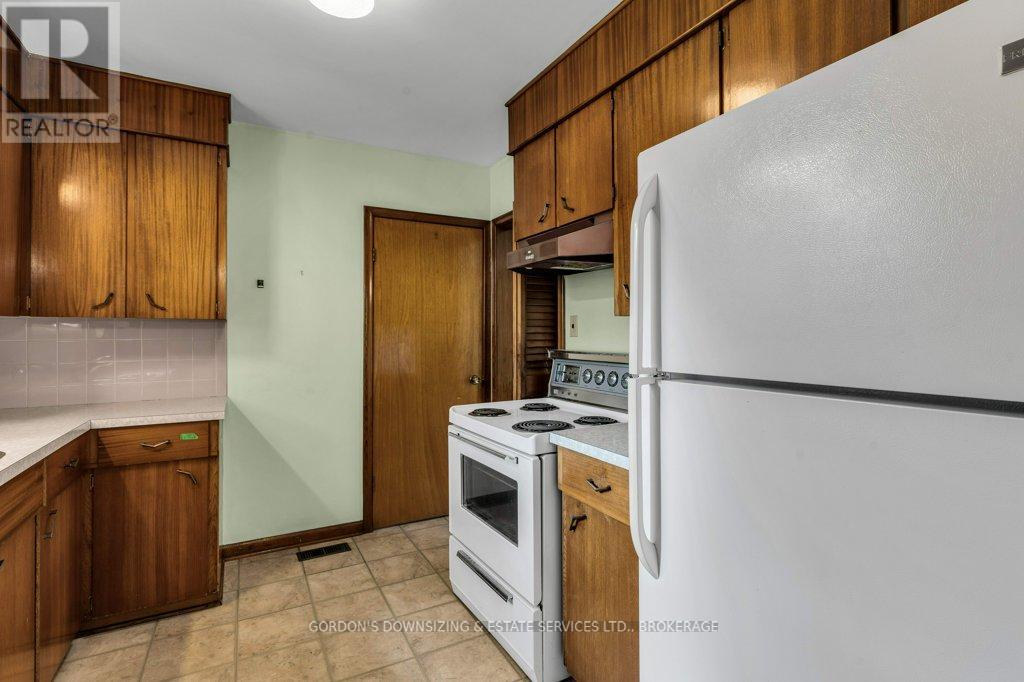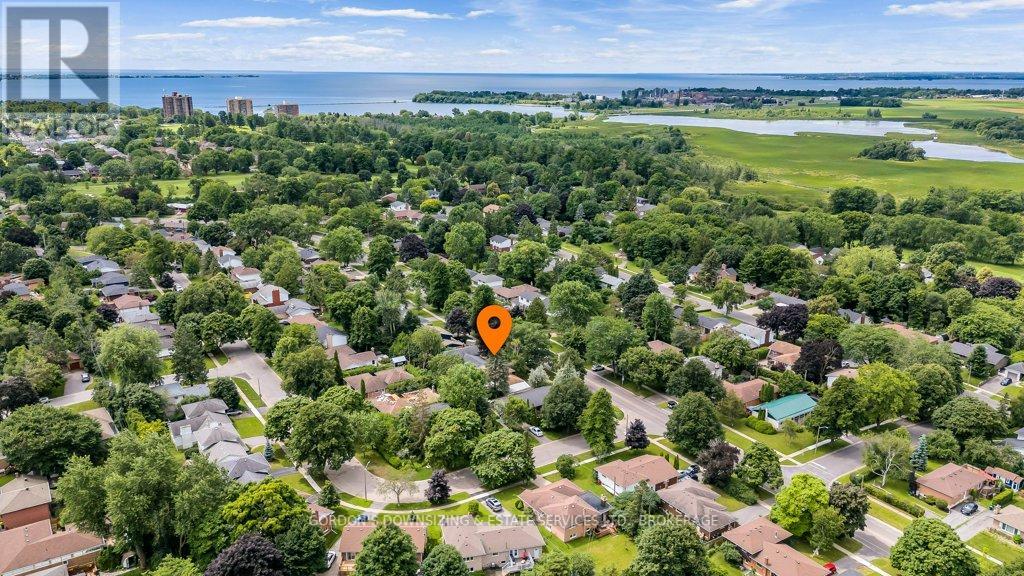107 Queen Mary Road Kingston, Ontario K7M 2A3
$499,900
Welcome to 107 Queen Mary Road! This charming 3-bedroom, 1.5-bathroom home spans three levels in a classic 1966 side-split design, ready to welcome its new owners. Reflecting the neighborhood's character, the main level boasts an L-shaped living and dining area with original hardwood floors, complemented by a practical kitchen. An added sunroom extends to the backyard, offering additional living space. Upstairs, three generously sized bedrooms with hardwood flooring share a well-appointed 4-piece family bathroom. The basement features a separate backyard entrance and is primed for conversion into an in-law suite. It includes a finished room ideal for a playroom or office, a workshop, a laundry room, and ample storage in the crawl space. Conveniently located, this home provides easy access to transit, St. Lawrence College, shopping amenities, and of course beautiful downtown Kingston! Home inspection is available. Offers will be presented on February 24th. (id:60327)
Property Details
| MLS® Number | X11967102 |
| Property Type | Single Family |
| Neigbourhood | Polson Park |
| Community Name | Central City West |
| Amenities Near By | Public Transit, Schools |
| Equipment Type | Water Heater |
| Parking Space Total | 4 |
| Rental Equipment Type | Water Heater |
| Structure | Shed |
Building
| Bathroom Total | 2 |
| Bedrooms Above Ground | 3 |
| Bedrooms Total | 3 |
| Appliances | Dryer, Refrigerator, Stove, Washer |
| Basement Development | Partially Finished |
| Basement Type | N/a (partially Finished) |
| Construction Style Attachment | Detached |
| Construction Style Split Level | Sidesplit |
| Cooling Type | Central Air Conditioning |
| Exterior Finish | Brick, Aluminum Siding |
| Fire Protection | Smoke Detectors |
| Foundation Type | Brick |
| Half Bath Total | 1 |
| Heating Fuel | Natural Gas |
| Heating Type | Forced Air |
| Size Interior | 1,100 - 1,500 Ft2 |
| Type | House |
| Utility Water | Municipal Water |
Parking
| Carport |
Land
| Acreage | No |
| Fence Type | Fenced Yard |
| Land Amenities | Public Transit, Schools |
| Sewer | Sanitary Sewer |
| Size Depth | 100 Ft |
| Size Frontage | 60 Ft |
| Size Irregular | 60 X 100 Ft |
| Size Total Text | 60 X 100 Ft |
| Zoning Description | Ur7 Residential Zone |
Rooms
| Level | Type | Length | Width | Dimensions |
|---|---|---|---|---|
| Second Level | Primary Bedroom | 4.38 m | 3.28 m | 4.38 m x 3.28 m |
| Second Level | Bedroom | 3.14 m | 3.28 m | 3.14 m x 3.28 m |
| Second Level | Bedroom | 3.3 m | 2.9 m | 3.3 m x 2.9 m |
| Second Level | Bathroom | 2.82 m | 2.9 m | 2.82 m x 2.9 m |
| Basement | Laundry Room | 2.68 m | 4.41 m | 2.68 m x 4.41 m |
| Basement | Bathroom | 1.38 m | 1.63 m | 1.38 m x 1.63 m |
| Basement | Den | 3.23 m | 3.51 m | 3.23 m x 3.51 m |
| Basement | Recreational, Games Room | 2.64 m | 3.15 m | 2.64 m x 3.15 m |
| Main Level | Living Room | 3.51 m | 4.72 m | 3.51 m x 4.72 m |
| Main Level | Dining Room | 2.72 m | 2.77 m | 2.72 m x 2.77 m |
| Main Level | Kitchen | 2.73 m | 3.16 m | 2.73 m x 3.16 m |
| Main Level | Sunroom | 4.11 m | 3.37 m | 4.11 m x 3.37 m |
Utilities
| Cable | Available |
| Sewer | Installed |
Don Young
Broker of Record
www.gogordons.com/
690 Innovation Dr
Kingston, Ontario K7K 7E7
(613) 542-0963
www.gogordons.com/











































