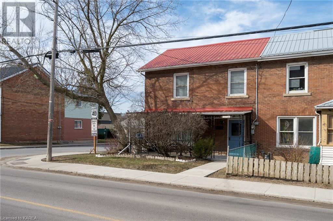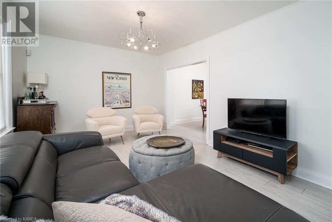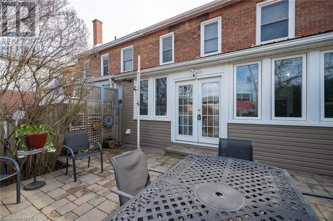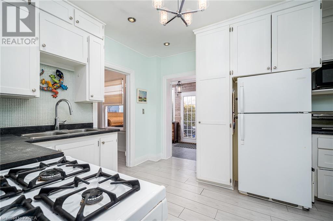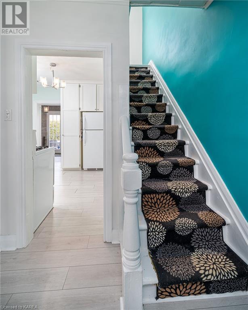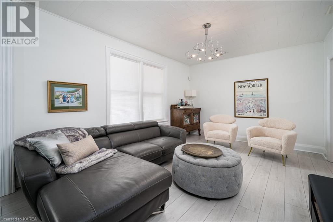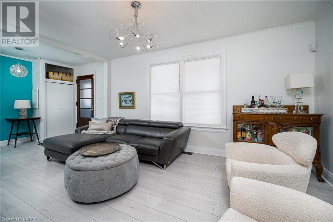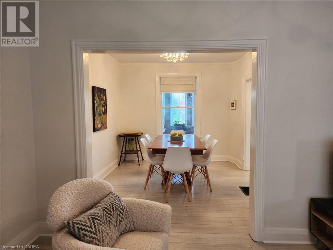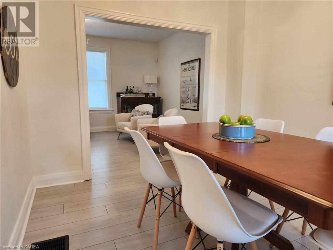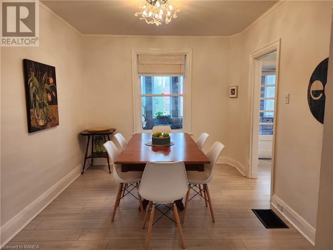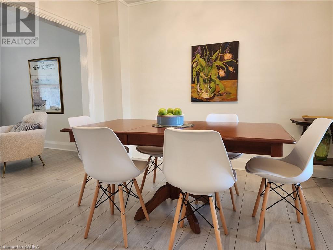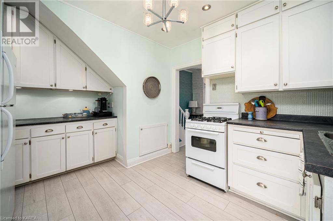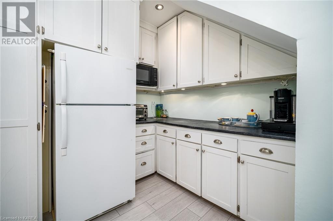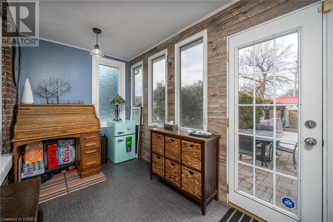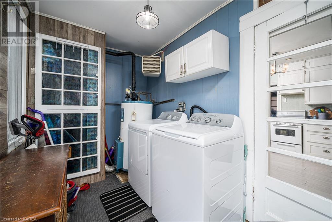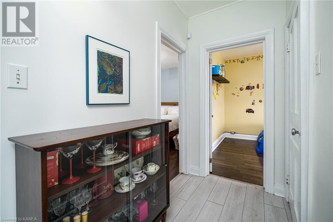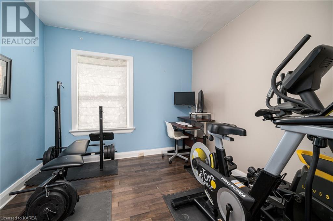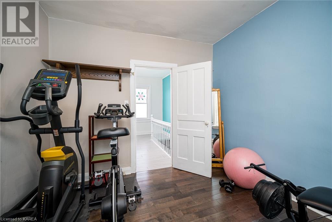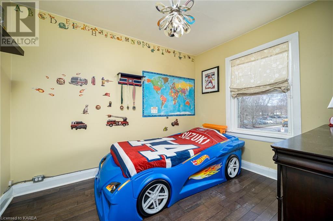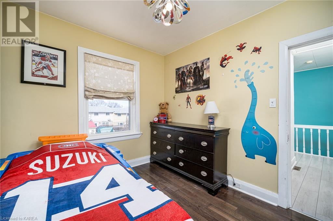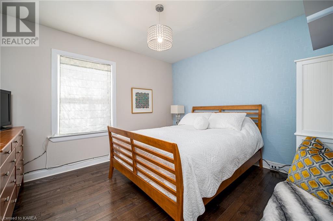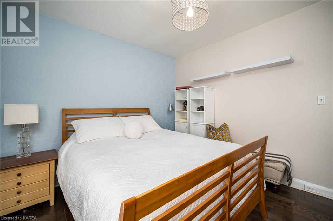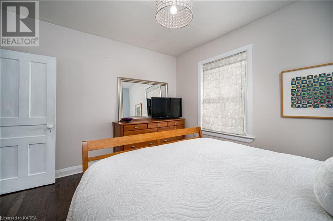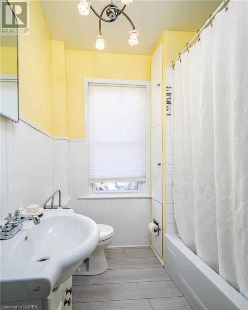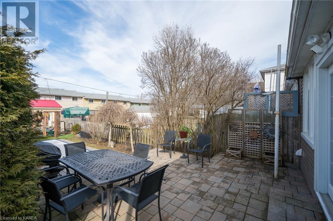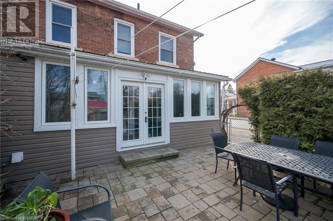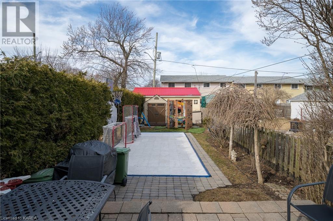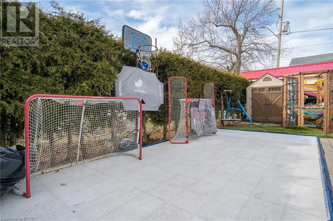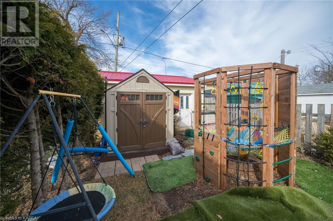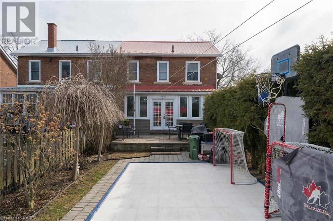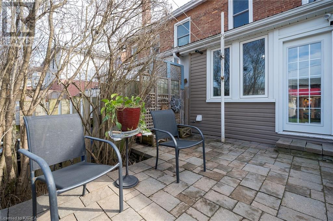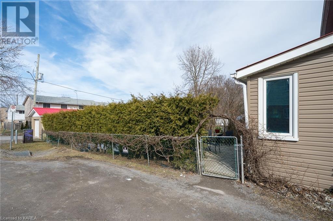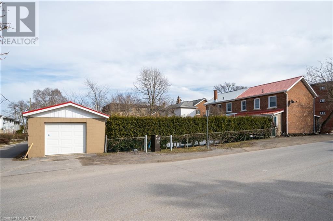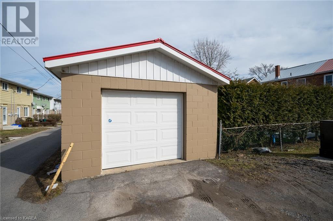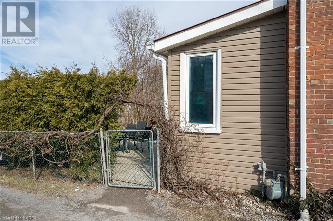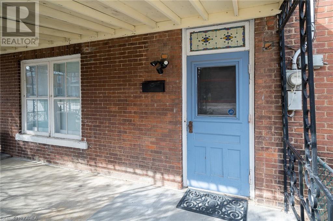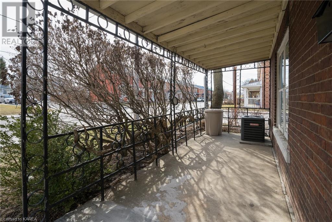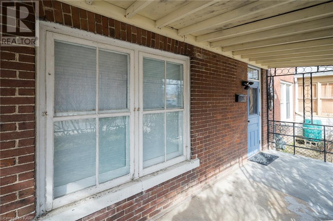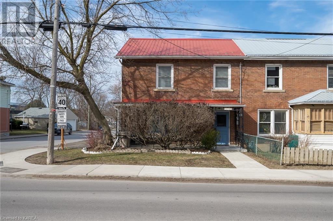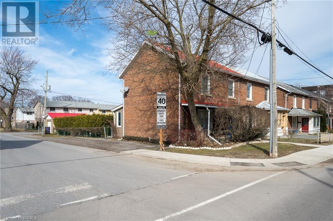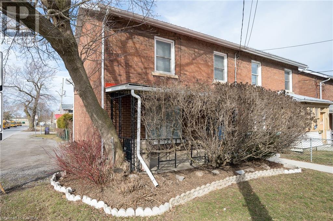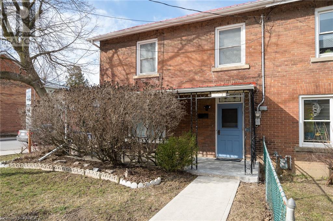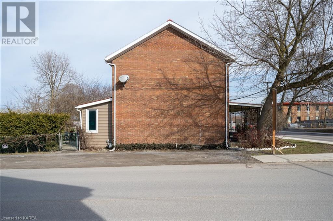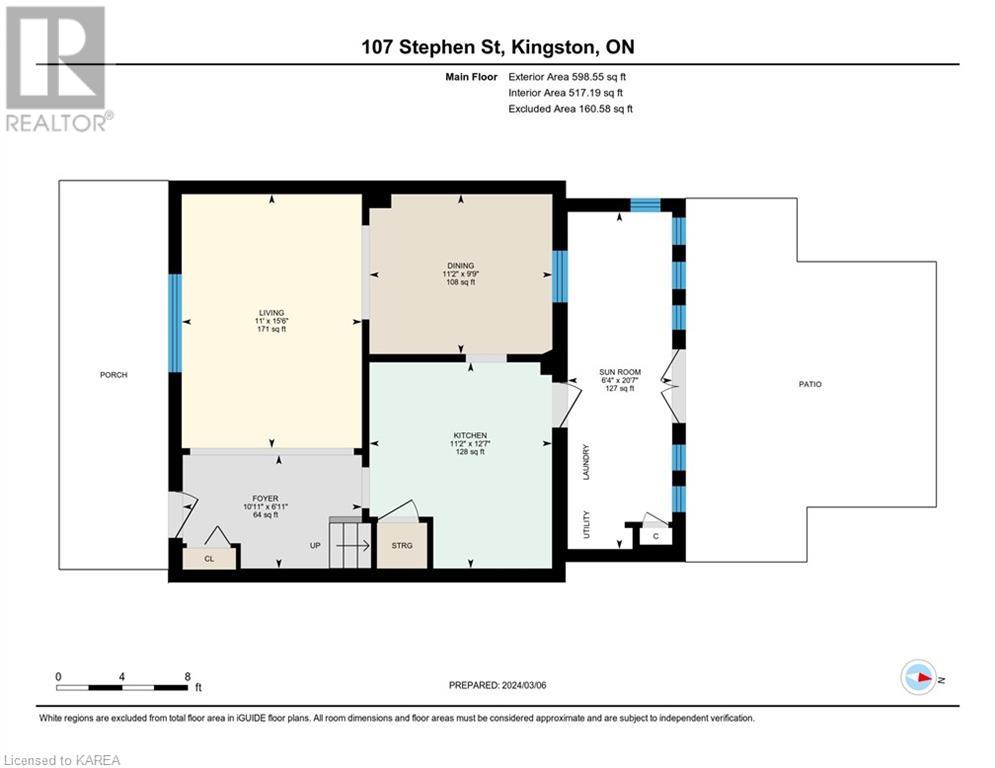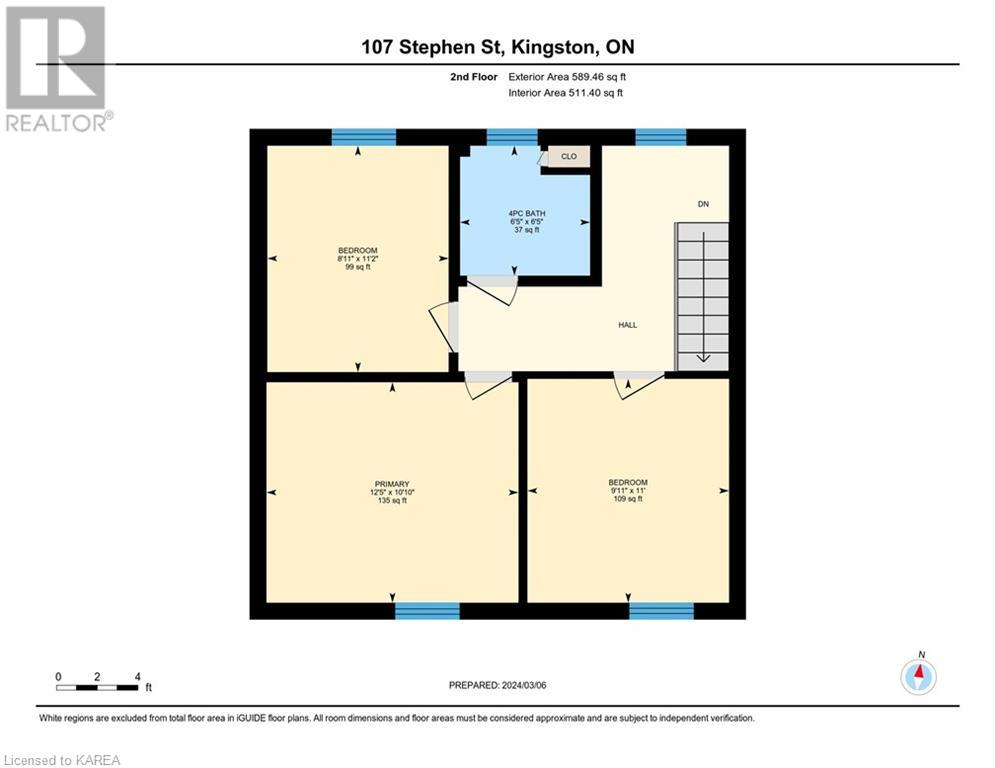107 Stephen Street Kingston, Ontario K7K 2C5
$449,900
This solid brick semi detached home is a 20 minute walk to Queen's. Located near the off leash dog park and memorial centre and the weekly farmers market. The home itself features large principal rooms with a separate dining room that allows you the. opportunity to entertain family and friends. Freshly painted throughout with many recent updates including new central air (2023). Love the red metal roof which will last you 50+ years. The laundry is located on the main level and works as a mud room with access to the private yard. There's a covered front veranda for shade and privacy and the back yard is fully fenced, private and has a fabulous stone patio. (shed included). The yard backs onto a block 1.5 car garage with opener for all the toys. (id:33973)
Property Details
| MLS® Number | 40563140 |
| Property Type | Single Family |
| Amenities Near By | Public Transit, Schools, Shopping |
| Communication Type | High Speed Internet |
| Equipment Type | Water Heater |
| Features | Paved Driveway, Automatic Garage Door Opener |
| Parking Space Total | 2 |
| Rental Equipment Type | Water Heater |
| Structure | Shed, Porch |
Building
| Bathroom Total | 1 |
| Bedrooms Above Ground | 3 |
| Bedrooms Total | 3 |
| Appliances | Dryer, Refrigerator, Stove, Water Meter, Washer, Window Coverings, Garage Door Opener |
| Architectural Style | 2 Level |
| Basement Development | Unfinished |
| Basement Type | Crawl Space (unfinished) |
| Constructed Date | 1910 |
| Construction Style Attachment | Semi-detached |
| Cooling Type | Central Air Conditioning |
| Exterior Finish | Brick |
| Fire Protection | Monitored Alarm, Smoke Detectors, Alarm System |
| Heating Fuel | Natural Gas |
| Heating Type | Forced Air |
| Stories Total | 2 |
| Size Interior | 1188 |
| Type | House |
| Utility Water | Municipal Water |
Parking
| Detached Garage |
Land
| Access Type | Road Access |
| Acreage | No |
| Fence Type | Fence |
| Land Amenities | Public Transit, Schools, Shopping |
| Sewer | Municipal Sewage System |
| Size Depth | 132 Ft |
| Size Frontage | 26 Ft |
| Size Total Text | Under 1/2 Acre |
| Zoning Description | A |
Rooms
| Level | Type | Length | Width | Dimensions |
|---|---|---|---|---|
| Second Level | 4pc Bathroom | 6'5'' x 6'5'' | ||
| Second Level | Bedroom | 11'2'' x 8'11'' | ||
| Second Level | Bedroom | 11'0'' x 9'11'' | ||
| Second Level | Primary Bedroom | 12'5'' x 10'10'' | ||
| Main Level | Foyer | 10'11'' x 6'11'' | ||
| Main Level | Sunroom | 20'6'' x 6'4'' | ||
| Main Level | Kitchen | 12'7'' x 11'2'' | ||
| Main Level | Dining Room | 11'2'' x 9'9'' | ||
| Main Level | Living Room | 15'6'' x 11'0'' |
Utilities
| Cable | Available |
| Electricity | Available |
| Natural Gas | Available |
| Telephone | Available |
https://www.realtor.ca/real-estate/26676570/107-stephen-street-kingston

Katharine Mcclelland
Broker

1650 Bath Rd
Kingston, Ontario K7M 4X6
(613) 384-5500
www.suttonkingston.com/

Francesca Blanck
Salesperson
kingstonfinehomes.com/

1650 Bath Rd
Kingston, Ontario K7M 4X6
(613) 384-5500
www.suttonkingston.com/


