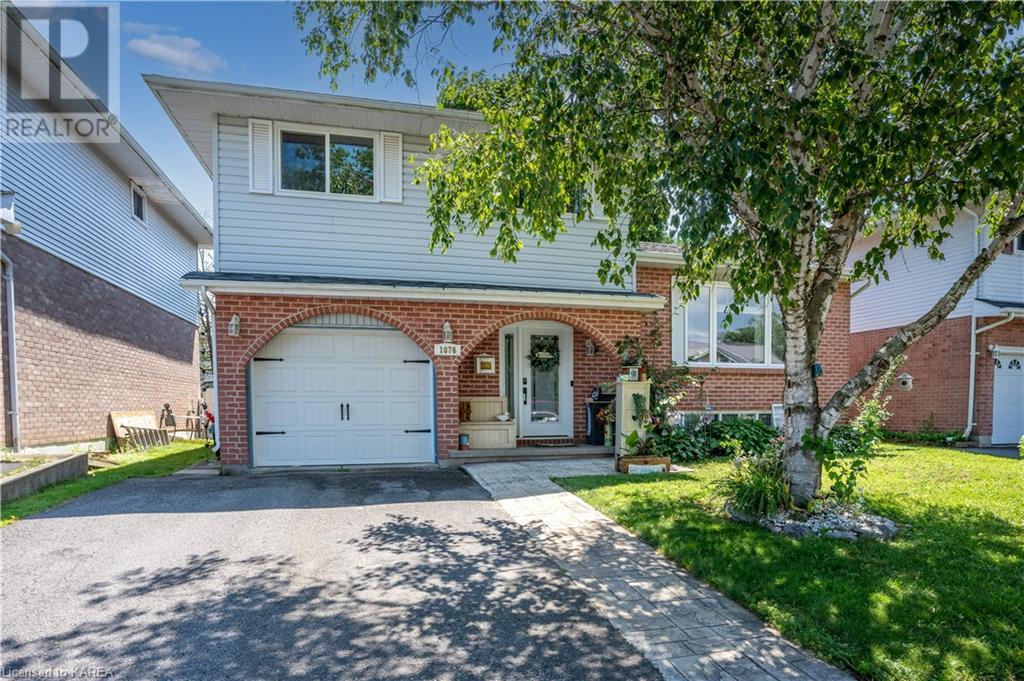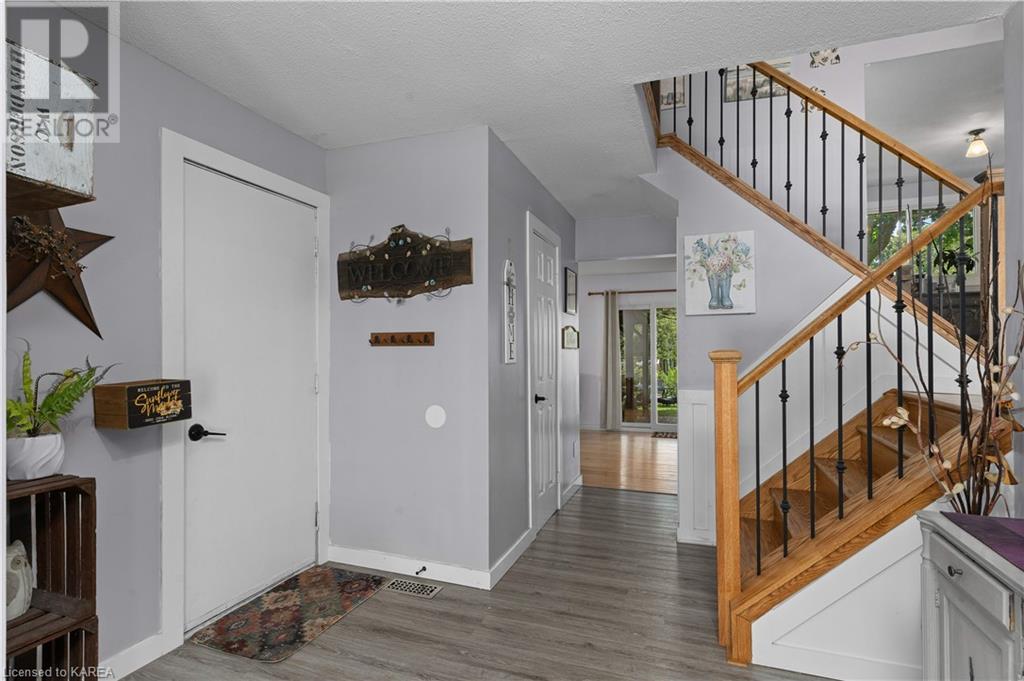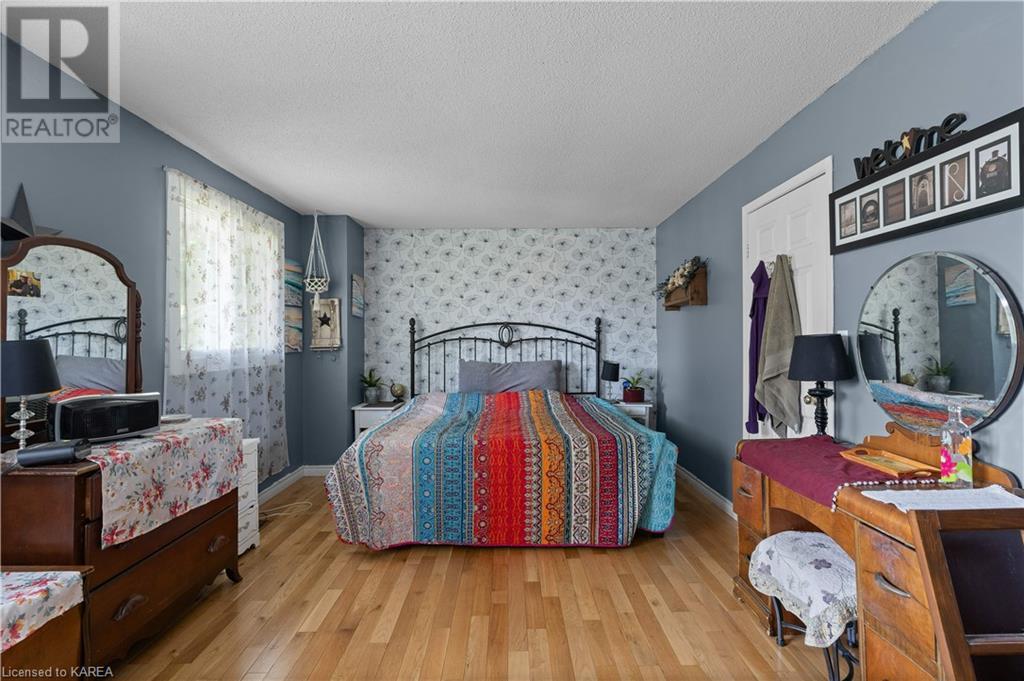1076 Wintergreen Crescent Kingston, Ontario K7P 2E8
$564,900
Welcome to 1076 Wintergreen Crescent. This 3 bedroom home in the heart of Cataraqui Woods has been lovingly maintained and updated. The large foyer welcomes you to the home and has convenient access to the attached garage and powder room. As you continue up the stairs, you are welcomed to the family room and dining room, with a large picture window allowing for lots of light. The eat-in kitchen overlooks the living room, with a wood-burning fireplace and patio doors leading to the deck, gazebo and fully fenced backyard with electrical panel in place for a hot tub. Upstairs you will find a spacious master bedroom with lots of closet space, two additional bedrooms and the updated main 4-piece bathroom. Within walking distance to Cat. Woods Public School, parks, transit routes, and close to all of the shopping and restaurants that the west end has to offer. (id:33973)
Property Details
| MLS® Number | 40620729 |
| Property Type | Single Family |
| AmenitiesNearBy | Park, Playground, Public Transit, Schools, Shopping |
| CommunicationType | High Speed Internet |
| CommunityFeatures | Community Centre |
| EquipmentType | None |
| Features | Paved Driveway, Gazebo, Automatic Garage Door Opener |
| ParkingSpaceTotal | 3 |
| RentalEquipmentType | None |
| Structure | Shed, Porch |
Building
| BathroomTotal | 2 |
| BedroomsAboveGround | 3 |
| BedroomsTotal | 3 |
| Appliances | Central Vacuum, Dishwasher, Dryer, Stove, Washer, Hood Fan, Window Coverings, Garage Door Opener |
| BasementDevelopment | Partially Finished |
| BasementType | Full (partially Finished) |
| ConstructedDate | 1988 |
| ConstructionStyleAttachment | Detached |
| CoolingType | Central Air Conditioning |
| ExteriorFinish | Brick, Vinyl Siding |
| FireProtection | Smoke Detectors |
| FireplaceFuel | Wood |
| FireplacePresent | Yes |
| FireplaceTotal | 1 |
| FireplaceType | Other - See Remarks |
| Fixture | Ceiling Fans |
| HalfBathTotal | 1 |
| HeatingFuel | Natural Gas |
| HeatingType | Forced Air |
| SizeInterior | 1574 Sqft |
| Type | House |
| UtilityWater | Municipal Water |
Parking
| Attached Garage |
Land
| AccessType | Road Access |
| Acreage | No |
| FenceType | Fence |
| LandAmenities | Park, Playground, Public Transit, Schools, Shopping |
| Sewer | Municipal Sewage System |
| SizeDepth | 108 Ft |
| SizeFrontage | 49 Ft |
| SizeTotalText | Under 1/2 Acre |
| ZoningDescription | Ur2.a |
Rooms
| Level | Type | Length | Width | Dimensions |
|---|---|---|---|---|
| Second Level | Primary Bedroom | 11'4'' x 18'8'' | ||
| Second Level | 4pc Bathroom | 7'5'' x 7'5'' | ||
| Second Level | Bedroom | 12'5'' x 10'11'' | ||
| Second Level | Bedroom | 12'5'' x 9'10'' | ||
| Basement | Utility Room | 10'9'' x 16'9'' | ||
| Basement | Storage | 16'11'' x 16'11'' | ||
| Lower Level | Living Room | 11'0'' x 20'9'' | ||
| Lower Level | 2pc Bathroom | 6'5'' x 3'1'' | ||
| Lower Level | Foyer | 10'4'' x 10'7'' | ||
| Main Level | Family Room | 10'4'' x 17'0'' | ||
| Main Level | Dining Room | 10'7'' x 11'6'' | ||
| Main Level | Kitchen | 10'10'' x 17'2'' |
Utilities
| Cable | Available |
| Electricity | Available |
| Natural Gas | Available |
| Telephone | Available |
https://www.realtor.ca/real-estate/27171525/1076-wintergreen-crescent-kingston
Gene Kay
Salesperson
105-1329 Gardiners Rd
Kingston, Ontario K7P 0L8
Chelsea Kay
Salesperson
105-1329 Gardiners Rd
Kingston, Ontario K7P 0L8




































