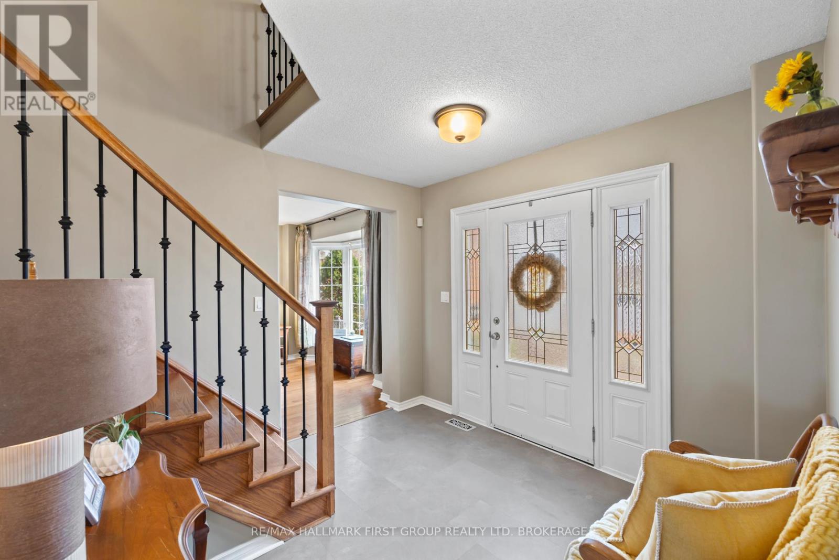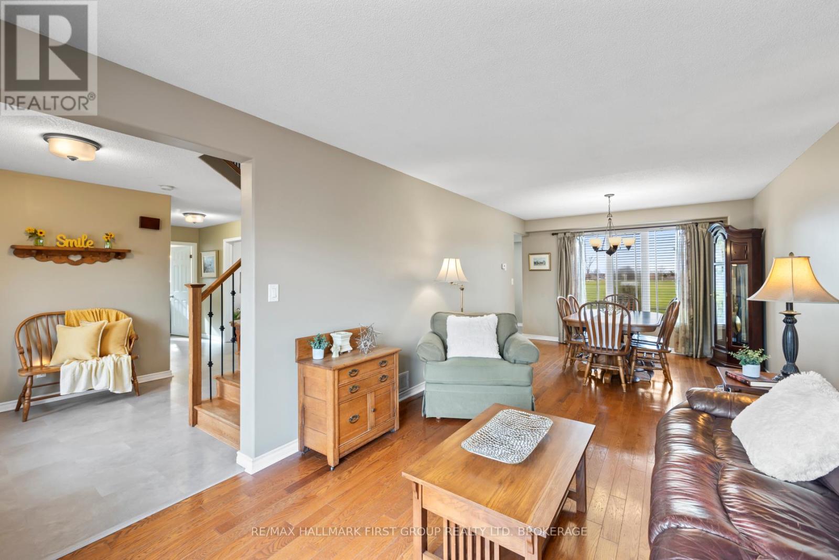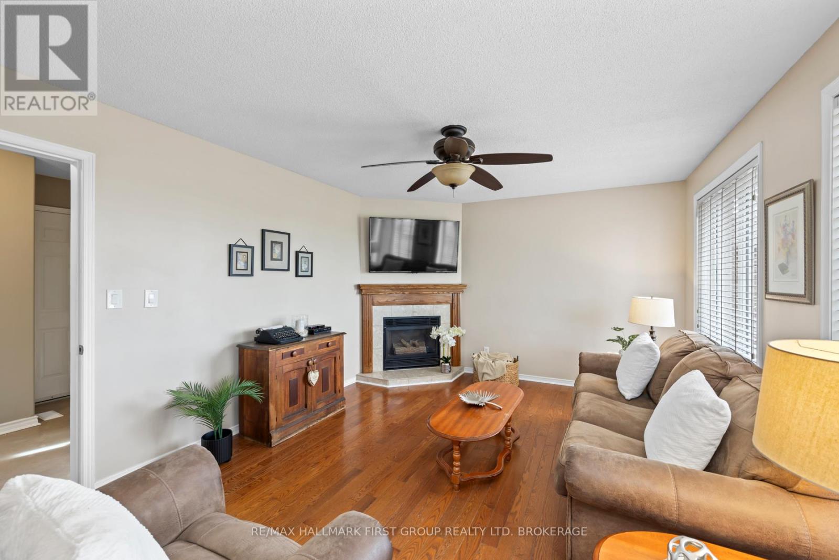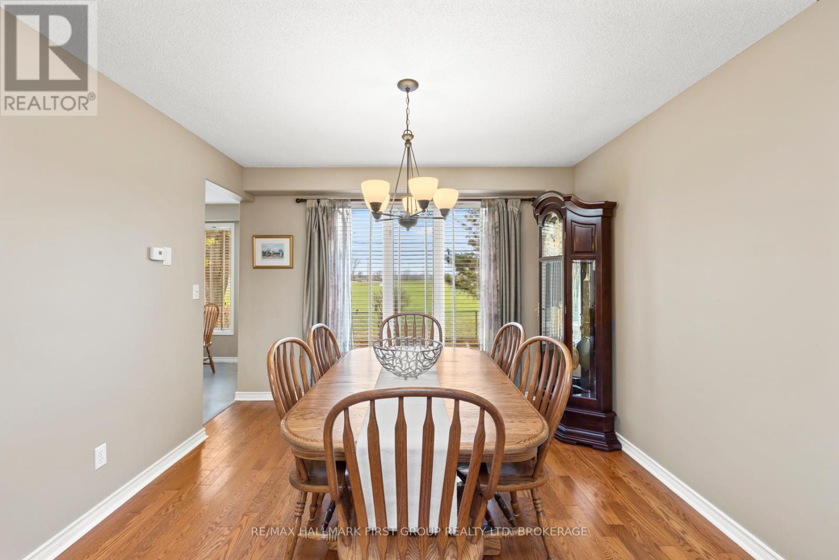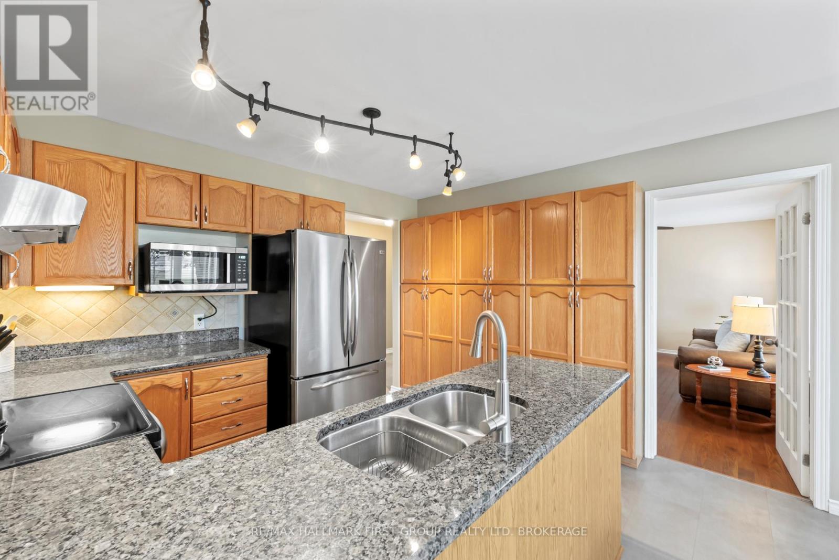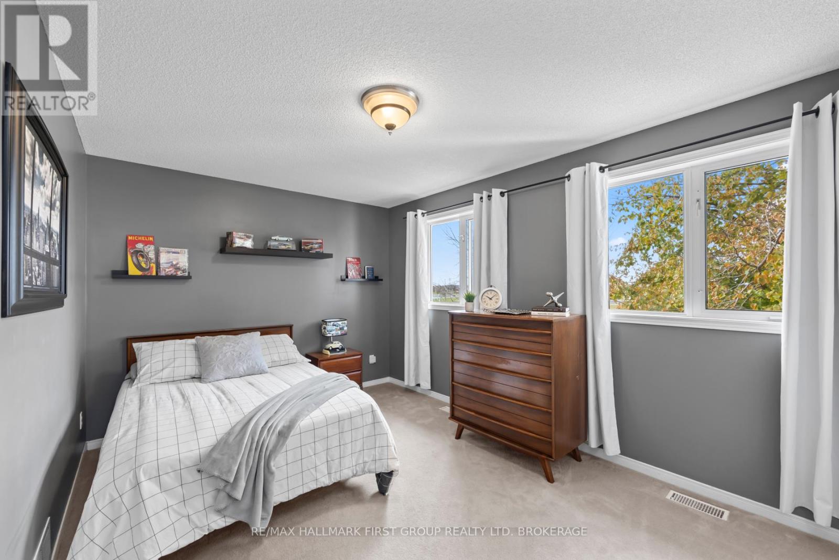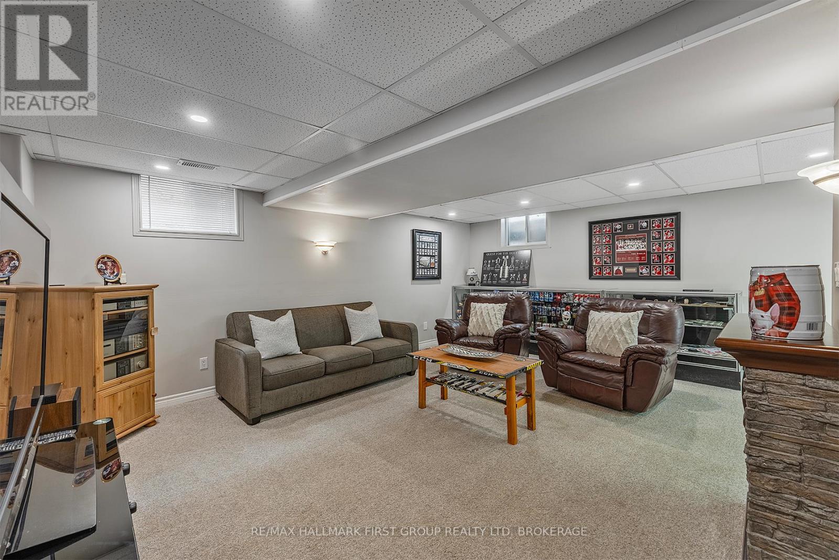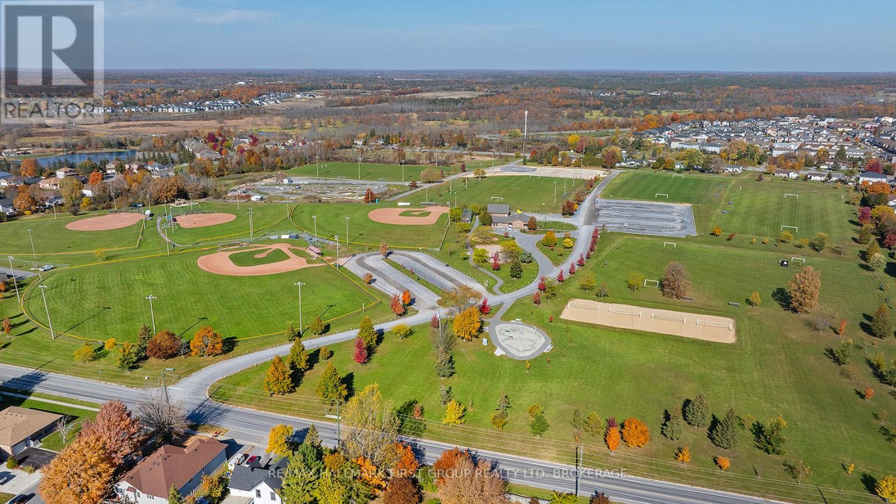1097 Katharine Crescent Kingston, Ontario K7P 2V1
$889,900
Charming Family Home Backing Onto a Park in Kingston's Desirable West End. Welcome to this beautifully maintained and updated two-story home, ideally located in one of Kingston's most sought-after neighborhoods. Backing directly onto Woodbine park, this spacious property offers the perfect blend of comfort, convenience, and charm. Step inside to discover a bright and inviting main floor, featuring a cozy family room, a combined living and dining room for entertaining, and a well-appointed kitchen. With four spacious bedrooms and three full bathrooms, including a luxurious primary suite with a walk-in closet and a five-piece ensuite, this home offers ample space for your family to grow. The fully finished lower level expands your living space with a large recreation room, a gym area, and a convenient laundry/storage room. The roughed-in bathroom provides an opportunity to add your personal touch. Outside, enjoy direct access to the adjacent park, creating a perfect setting for family fun and relaxation. This incredible location is just minutes from public transportation, top-rated schools, and all the amenities Kingston's vibrant West End has to offer. Don't miss your chance to make this dream family home your own. Contact us today to schedule a viewing! (id:60327)
Property Details
| MLS® Number | X10426277 |
| Property Type | Single Family |
| Community Name | North of Taylor-Kidd Blvd |
| Amenities Near By | Park, Place Of Worship, Schools, Public Transit |
| Equipment Type | Water Heater - Gas |
| Parking Space Total | 6 |
| Rental Equipment Type | Water Heater - Gas |
| Structure | Patio(s) |
Building
| Bathroom Total | 3 |
| Bedrooms Above Ground | 4 |
| Bedrooms Total | 4 |
| Amenities | Fireplace(s) |
| Appliances | Dishwasher, Dryer, Hot Tub, Refrigerator, Stove, Washer |
| Basement Development | Finished |
| Basement Type | Full (finished) |
| Construction Style Attachment | Detached |
| Cooling Type | Central Air Conditioning |
| Exterior Finish | Brick |
| Fireplace Present | Yes |
| Fireplace Total | 1 |
| Flooring Type | Hardwood, Laminate, Concrete |
| Foundation Type | Block |
| Heating Fuel | Natural Gas |
| Heating Type | Forced Air |
| Stories Total | 2 |
| Type | House |
| Utility Water | Municipal Water |
Parking
| Attached Garage |
Land
| Acreage | No |
| Fence Type | Fenced Yard |
| Land Amenities | Park, Place Of Worship, Schools, Public Transit |
| Landscape Features | Landscaped |
| Sewer | Sanitary Sewer |
| Size Depth | 98 Ft ,4 In |
| Size Frontage | 48 Ft ,3 In |
| Size Irregular | 48.28 X 98.4 Ft |
| Size Total Text | 48.28 X 98.4 Ft |
| Zoning Description | R1 |
Rooms
| Level | Type | Length | Width | Dimensions |
|---|---|---|---|---|
| Second Level | Primary Bedroom | 4.84 m | 3.9 m | 4.84 m x 3.9 m |
| Second Level | Bedroom 2 | 3.74 m | 3.04 m | 3.74 m x 3.04 m |
| Second Level | Bedroom 3 | 3.96 m | 2.77 m | 3.96 m x 2.77 m |
| Second Level | Bedroom 4 | 3.59 m | 3.5 m | 3.59 m x 3.5 m |
| Basement | Exercise Room | 4.26 m | 3.474 m | 4.26 m x 3.474 m |
| Basement | Family Room | 6 m | 4.145 m | 6 m x 4.145 m |
| Basement | Laundry Room | 7.49 m | 3.35 m | 7.49 m x 3.35 m |
| Main Level | Living Room | 7.36 m | 3.08 m | 7.36 m x 3.08 m |
| Main Level | Kitchen | 5.18 m | 3.38 m | 5.18 m x 3.38 m |
| Main Level | Family Room | 15.9 m | 11.11 m | 15.9 m x 11.11 m |
Utilities
| Cable | Installed |
| Sewer | Installed |

Jackie Blakney
Broker
www.blakneyteam.com/
218-1154 Kingston Rd
Pickering, Ontario L1V 3B4
(613) 548-2550
www.remaxhallmark.com/

Wanda Blakney
Salesperson
www.blakneyteam.com/
218-1154 Kingston Rd
Pickering, Ontario L1V 3B4
(613) 548-2550
www.remaxhallmark.com/




