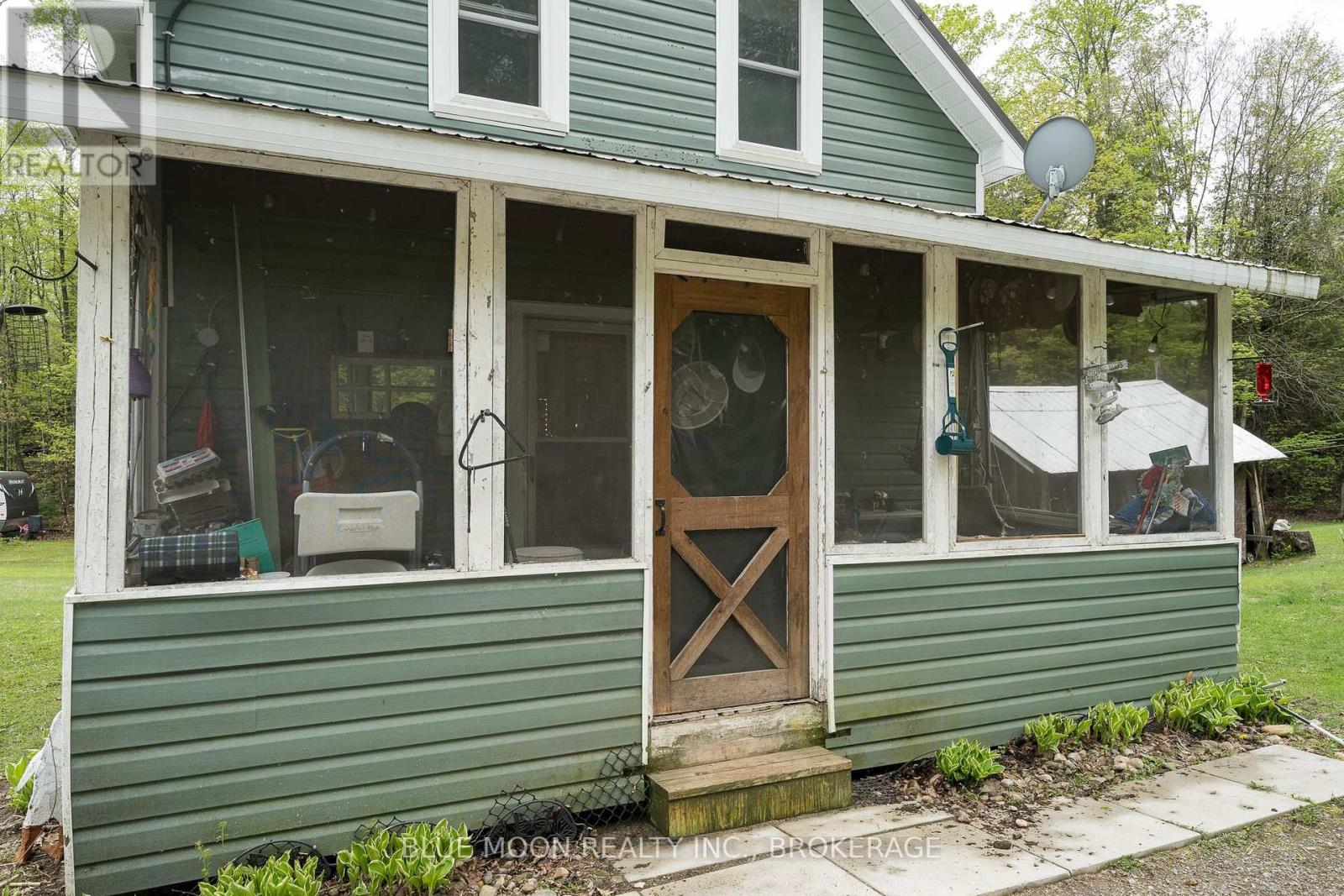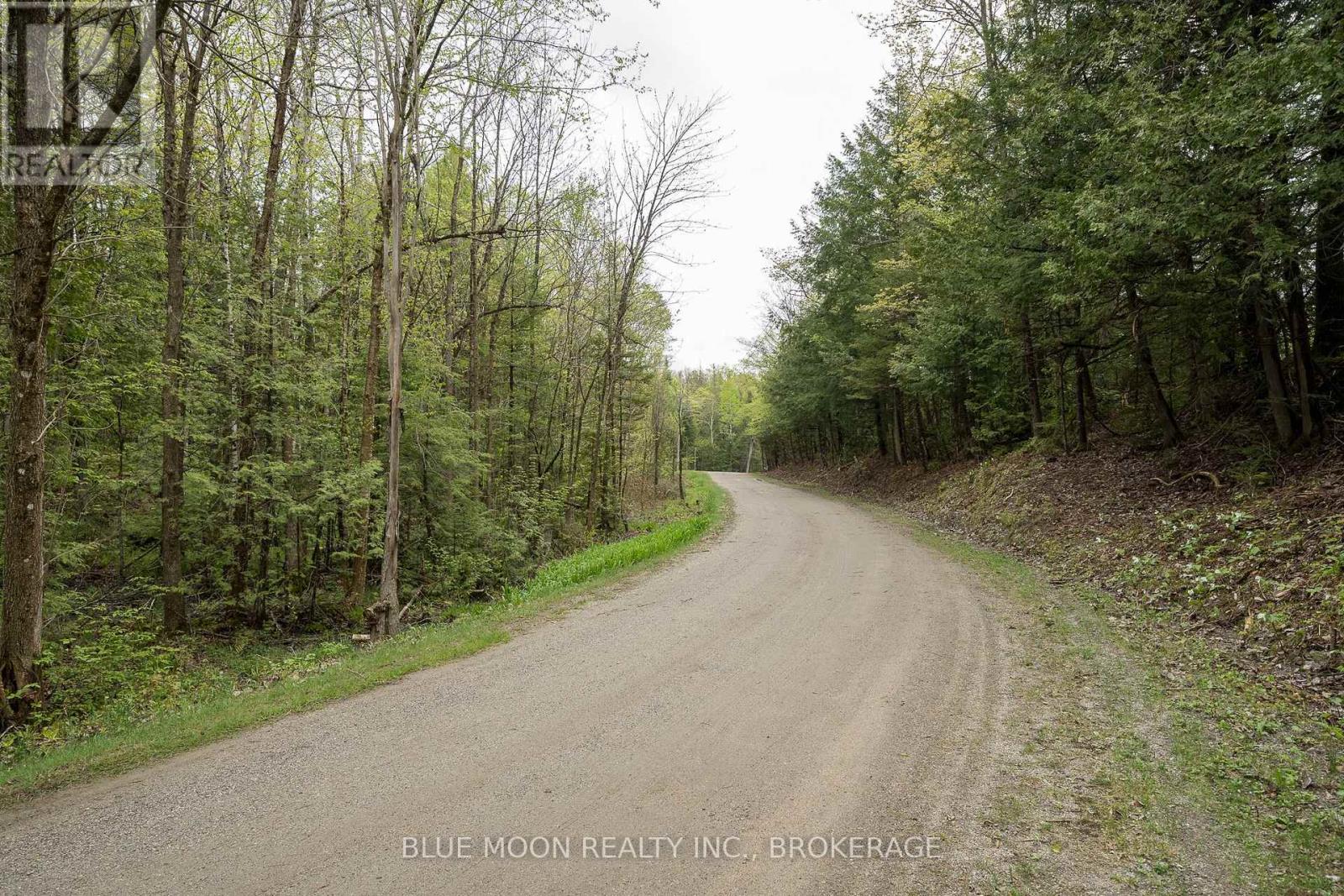1108 South Road North Frontenac, Ontario K0H 1K0
$355,000
Your year-round country retreat with nearly 4 acres in the beautiful Land O'Lakes awaits! Nestled among the trees, this peaceful private setting offers the perfect blend of comfort and convenience, ideal for a forever home, cozy cottage getaway, or a unique home-based business. Enjoy year-round access via a municipally maintained road, ensuring ease and reliability throughout the seasons. Inside, the 2-bedroom layout includes a generous primary suite that can easily be converted back to a 3-bedroom setup if preferred. After a day of outdoor activities, relax in the modern soaker tub or unwind by the fire pit, surrounded by the tranquil sounds of the forest. This property is a gardener's paradise, offering ample space for organic gardening and raising free-range chickens. Situated in North Frontenac you have access to a vast network of trails - perfect for hiking, hunting, and ATVing. Explore the numerous local lakes with public beaches, boat launches, fishing, and watersports! All essential amenities are within 15 minutes, including a charming local bakery and restaurant, grocery store, Farmers Market, art studios, the LCBO, and the BeerStore. Proximity to Bon Echo Provincial Park offers endless opportunities for camping, outdoor activities, and family outings. This home also presents a fantastic setting for a country market stand, retreats, and more. The outbuildings are a treasure trove for hobbies and projects, featuring a large chicken coop, drive-in workshop/garage with a loft, Bunkie or storage shed with a loft, and multiple sheds for all your tools and toys. With high-speed internet from Bell and recent updates to the septic system, roof, windows, furnace, hot water heater, 2-piece bath, kitchen, and garage panel, this home is ready for you to move in! Imagine new adventures and peaceful moments. Whether you're seeking a fresh start or a tranquil escape, this property has everything you need to live your best life! (id:60327)
Property Details
| MLS® Number | X11964658 |
| Property Type | Single Family |
| Community Name | Frontenac North |
| Features | Wooded Area, Irregular Lot Size, Sump Pump |
| Parking Space Total | 6 |
| Structure | Workshop, Outbuilding |
Building
| Bathroom Total | 2 |
| Bedrooms Above Ground | 2 |
| Bedrooms Total | 2 |
| Appliances | Dryer, Oven, Range, Refrigerator, Washer, Window Coverings |
| Basement Development | Unfinished |
| Basement Features | Walk-up |
| Basement Type | N/a (unfinished) |
| Construction Style Attachment | Detached |
| Cooling Type | Window Air Conditioner |
| Exterior Finish | Vinyl Siding |
| Foundation Type | Poured Concrete |
| Half Bath Total | 1 |
| Heating Fuel | Propane |
| Heating Type | Forced Air |
| Stories Total | 2 |
| Type | House |
| Utility Water | Drilled Well |
Parking
| Detached Garage | |
| Garage |
Land
| Access Type | Year-round Access |
| Acreage | Yes |
| Sewer | Septic System |
| Size Depth | 771 Ft |
| Size Frontage | 345 Ft |
| Size Irregular | 345 X 771 Ft ; 3 Pins |
| Size Total Text | 345 X 771 Ft ; 3 Pins|2 - 4.99 Acres |
| Surface Water | Lake/pond |
| Zoning Description | Ru |
Rooms
| Level | Type | Length | Width | Dimensions |
|---|---|---|---|---|
| Second Level | Primary Bedroom | 5.09 m | 3.2 m | 5.09 m x 3.2 m |
| Second Level | Bedroom | 2.47 m | 2.23 m | 2.47 m x 2.23 m |
| Second Level | Bathroom | 3.26 m | 2.19 m | 3.26 m x 2.19 m |
| Main Level | Kitchen | 5.91 m | 2.92 m | 5.91 m x 2.92 m |
| Main Level | Living Room | 5.97 m | 3.41 m | 5.97 m x 3.41 m |
| Main Level | Bathroom | 1.71 m | 0.86 m | 1.71 m x 0.86 m |

Kady Romagnuolo
Broker of Record
www.bluemoonrealty.ca/
www.facebook.com/Kady.Romagnuolo
556 O'connor Dr.
Kingston, Ontario K7P 1N3
(613) 305-2583
www.bluemoonrealty.ca/














































