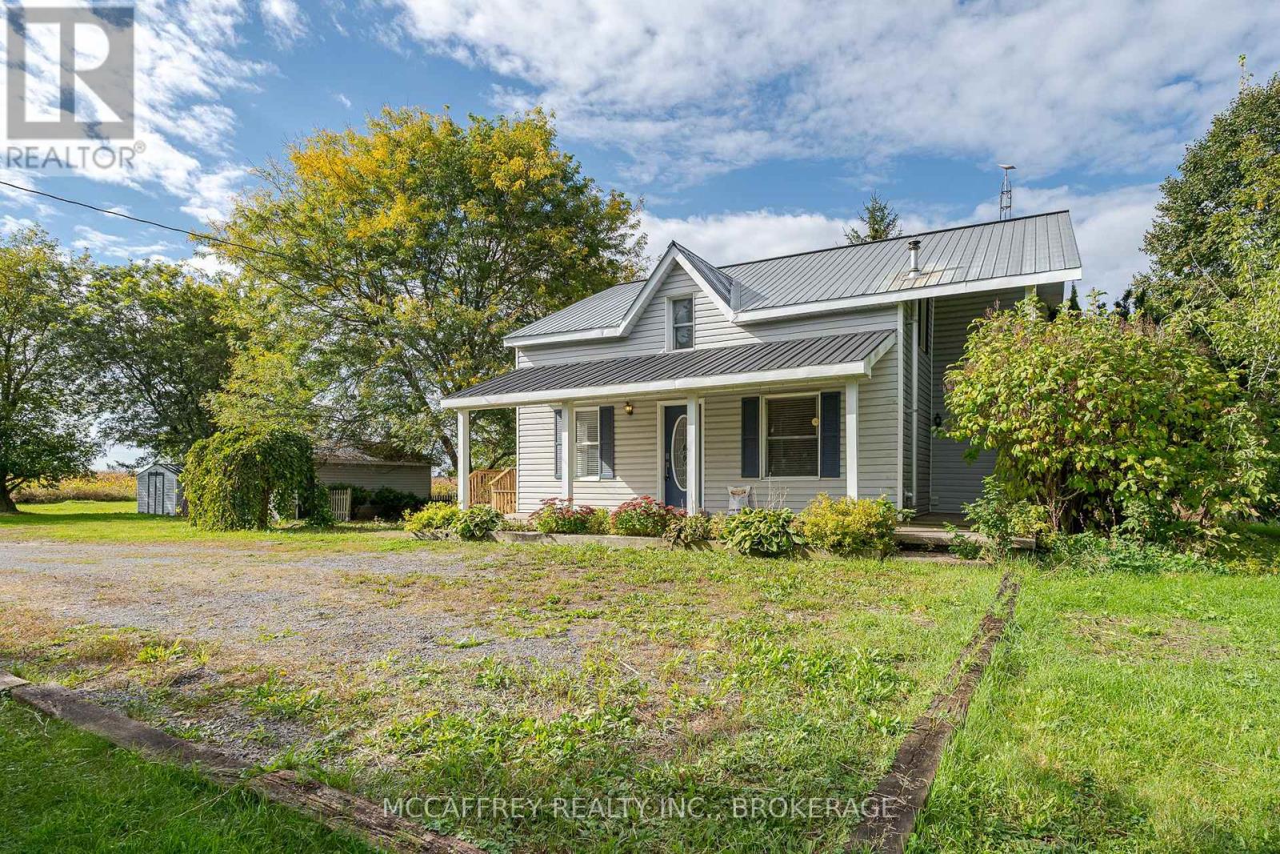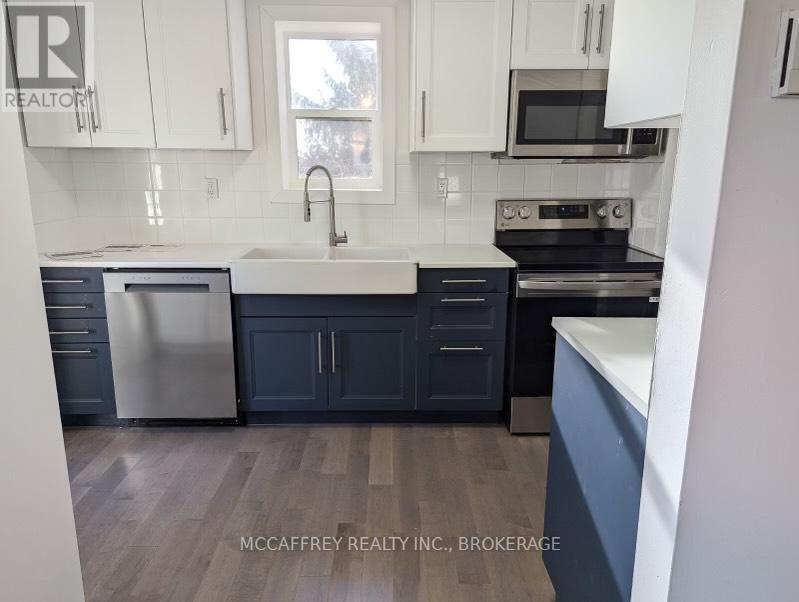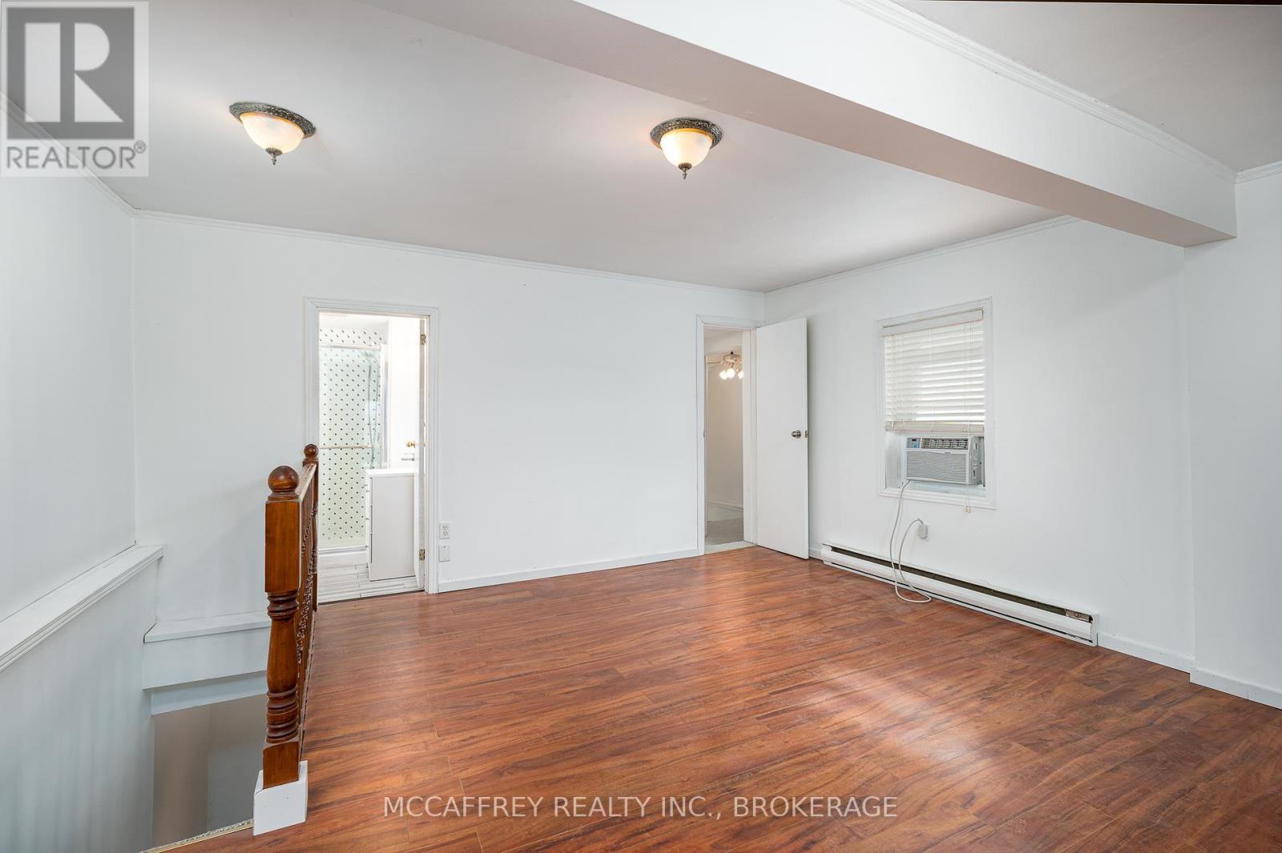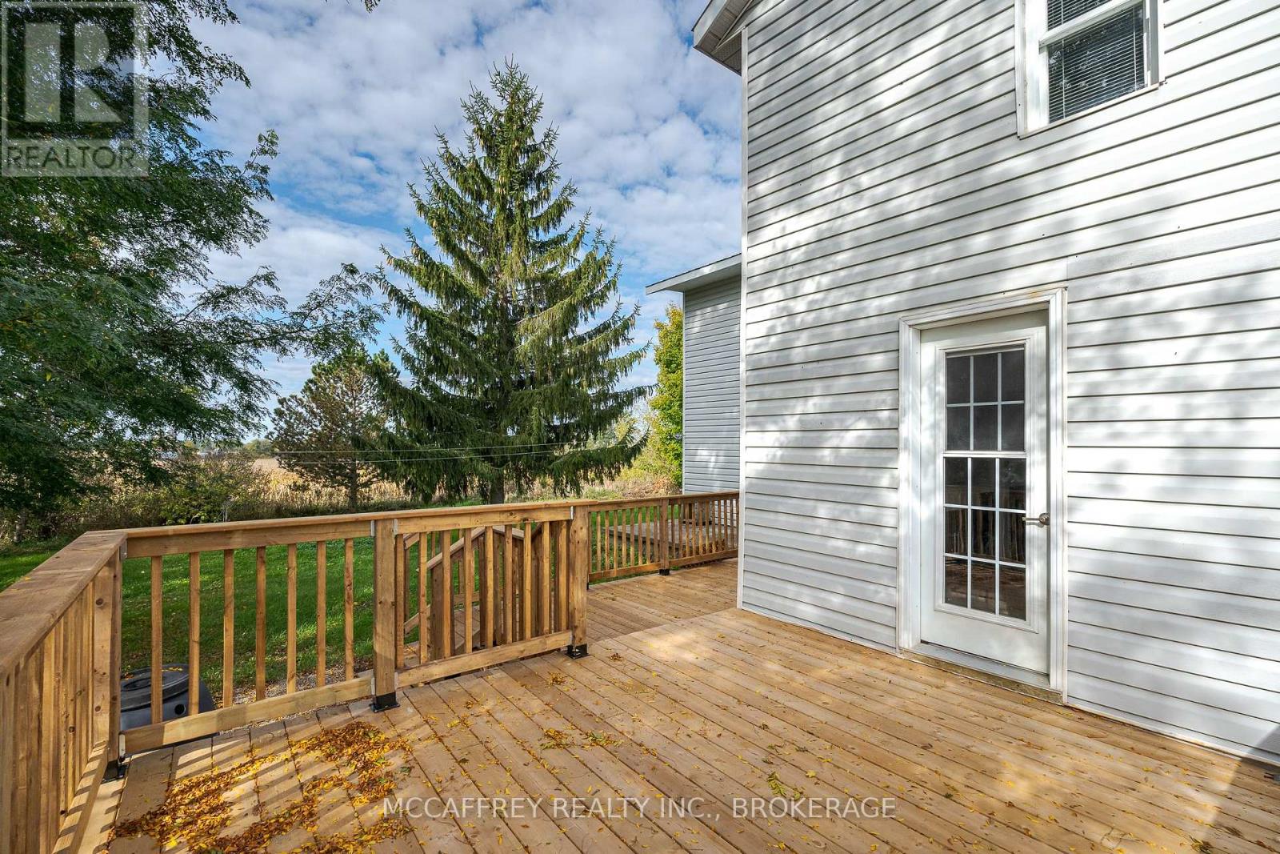1112 County Rd 7 Loyalist, Ontario K7R 3K6
$499,000
2-storey home, perfectly situated at the corner of County Rd 2 and County Rd 7. Enjoy a fantastic location with convenient access to Napanee, Odessa, Amherstview, Kingston, and Highway 401. The main level offers an abundance of space, featuring a living room, family room, kitchen, dining area, and a versatile den. Upstairs, you will find three generously sized bedrooms, including a primary bedroom complete with a 3-piece ensuite, plus an additional 4-piece bath. Outside, unwind on the welcoming covered porch or enjoy the deck overlooking your peaceful surroundings. The property also includes a 1-car detached garage, providing ample space for your vehicle or extra storage. Set on just under 2 acres, this home offers the perfect blend of space, comfort, and convenience. (id:60327)
Property Details
| MLS® Number | X10420177 |
| Property Type | Single Family |
| Community Name | Lennox and Addington - South |
| Features | Sump Pump |
| Parking Space Total | 16 |
| Structure | Deck, Porch |
Building
| Bathroom Total | 2 |
| Bedrooms Above Ground | 3 |
| Bedrooms Total | 3 |
| Appliances | Water Heater |
| Basement Development | Unfinished |
| Basement Type | Partial (unfinished) |
| Construction Style Attachment | Detached |
| Cooling Type | Window Air Conditioner |
| Exterior Finish | Vinyl Siding |
| Fireplace Fuel | Pellet |
| Fireplace Present | Yes |
| Fireplace Type | Stove |
| Foundation Type | Stone |
| Heating Fuel | Wood |
| Heating Type | Other |
| Stories Total | 2 |
| Type | House |
Parking
| Detached Garage |
Land
| Acreage | No |
| Sewer | Septic System |
| Size Frontage | 150.01 M |
| Size Irregular | 150.01 X 569.1 Acre |
| Size Total Text | 150.01 X 569.1 Acre|1/2 - 1.99 Acres |
| Zoning Description | Ru |
Rooms
| Level | Type | Length | Width | Dimensions |
|---|---|---|---|---|
| Second Level | Bathroom | 2.21 m | 1.68 m | 2.21 m x 1.68 m |
| Second Level | Primary Bedroom | 4.37 m | 5.99 m | 4.37 m x 5.99 m |
| Second Level | Bathroom | 2.21 m | 1.68 m | 2.21 m x 1.68 m |
| Second Level | Bedroom | 5.05 m | 4.37 m | 5.05 m x 4.37 m |
| Second Level | Bedroom | 3.1 m | 3.96 m | 3.1 m x 3.96 m |
| Main Level | Living Room | 4.32 m | 5.99 m | 4.32 m x 5.99 m |
| Main Level | Family Room | 3.23 m | 3.76 m | 3.23 m x 3.76 m |
| Main Level | Kitchen | 4.32 m | 2.36 m | 4.32 m x 2.36 m |
| Main Level | Dining Room | 3.17 m | 2.97 m | 3.17 m x 2.97 m |
| Main Level | Den | 4.34 m | 2.82 m | 4.34 m x 2.82 m |

Andrew Potvin
Salesperson
www.themccaffreyteam.ca/
23 Market Square
Napanee, Ontario K7R 1J4
(613) 817-8288
www.themccaffreyteam.ca/










































