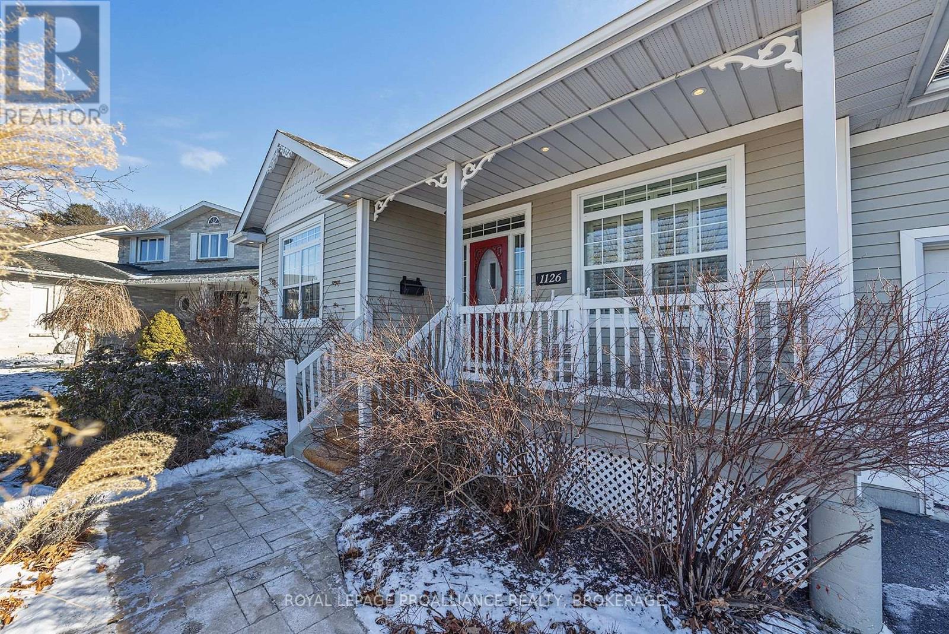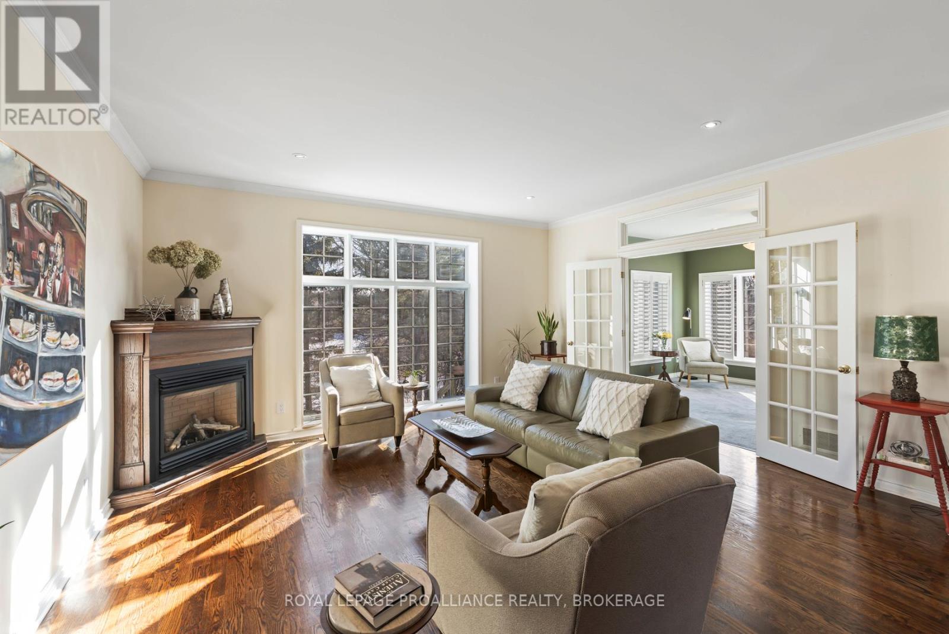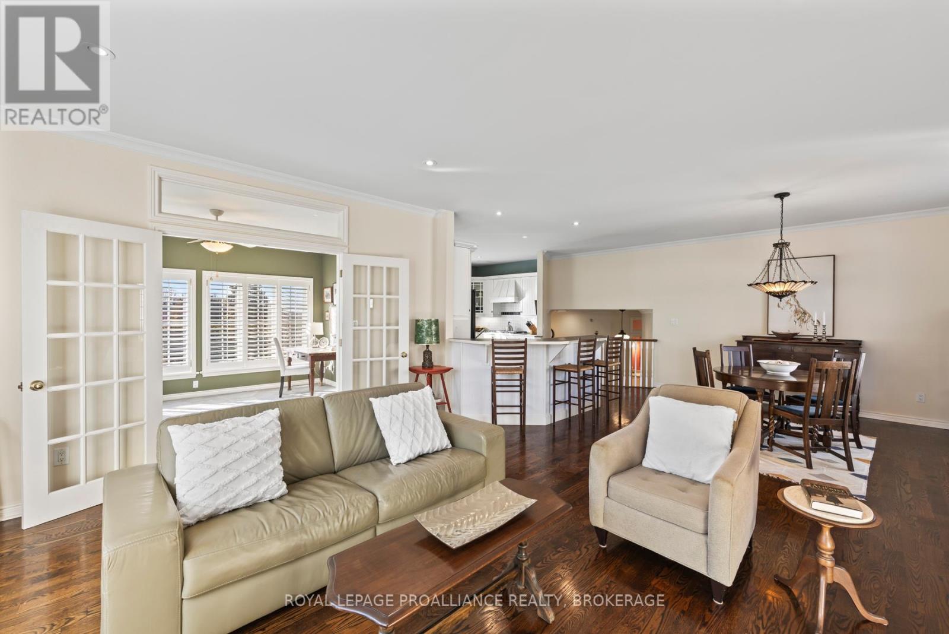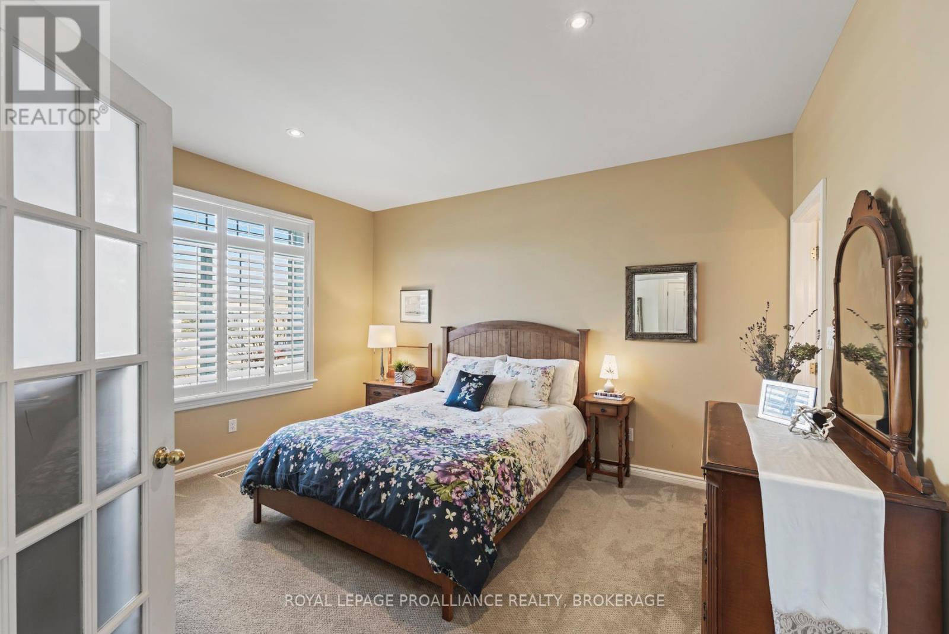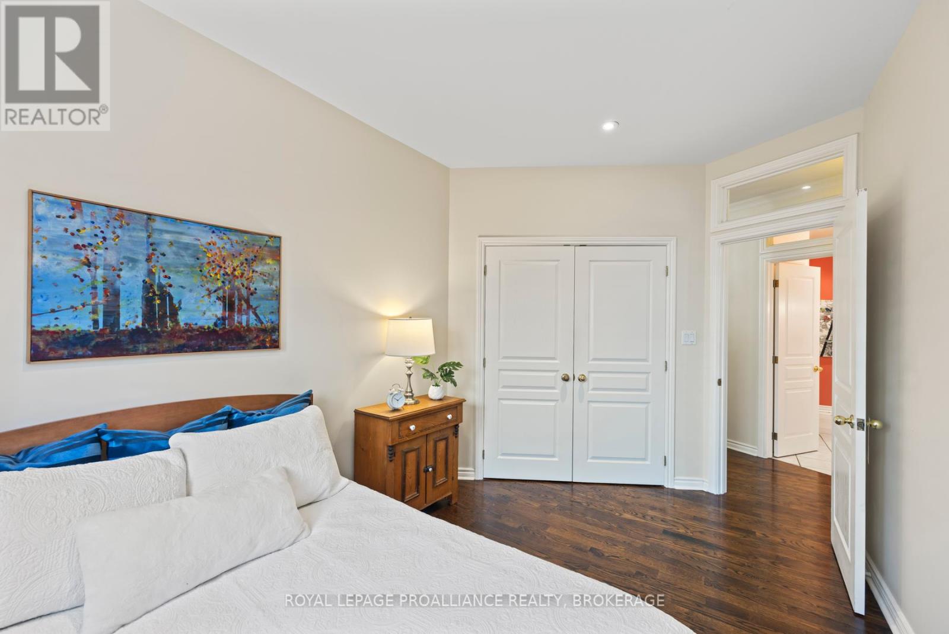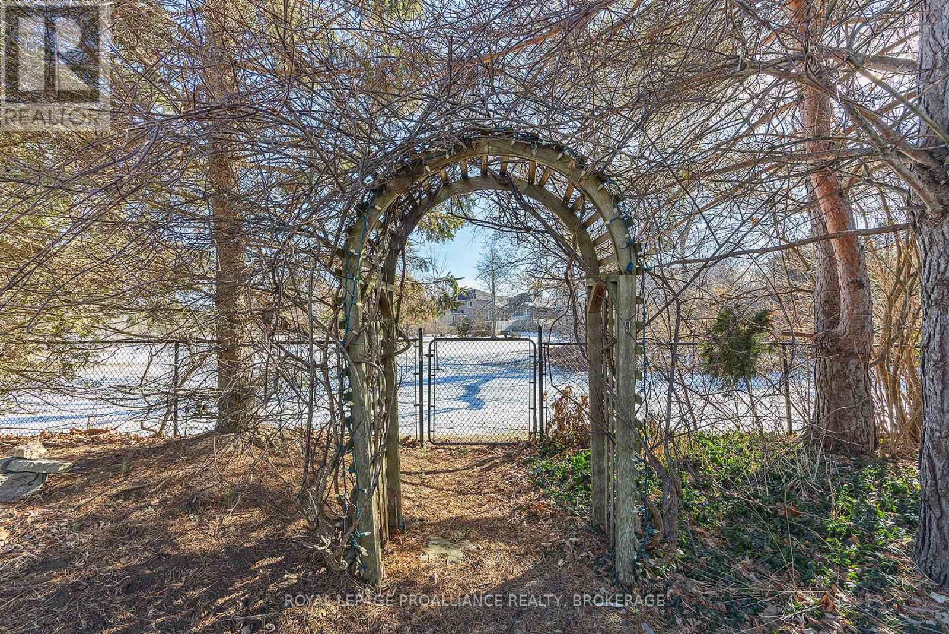1126 Dunham Street Kingston, Ontario K7P 2L4
$950,000
Custom-built Westwoods four-level back split! There's so much to love about this home, but you could buy it on its location alone. You'll find it on a large, pie shaped lot on a quiet street with a backyard that connects to walking paths and green space. If that's not enough, your kids can walk to school (it's in the Lancaster Public School district) in under a minute and never have to set foot on a street. Beyond the A+ location, this home has over 2,700 square feet of above grade living space and another 900 below. There are three bedrooms and two full baths on the main floor, and two more bedrooms and another full bath on the next level down. Upstairs is open concept with nine foot ceilings and transom windows throughout. The large kitchen, dining room, and living room are all found here along with a beautiful four season sun room that looks out over the backyard with its kidney-shaped in-ground pool, and wonderful landscaping. The next level down (still above grade) has the perfect room to connect you to everything backyard and pool related, and is also where you'll find the laundry. Beyond that, there's another level with a finished rec-room, a storage room, and the mechanicals. There's room for four cars in the double wide driveway, and the attached garage might just be the biggest we've seen in Westwoods. This beautiful, one-of-a-kind home, is chock full of thoughtful details, a long list of updates and upgrades, and ready to be loved for a long time by its next lucky family. (id:60327)
Property Details
| MLS® Number | X11933869 |
| Property Type | Single Family |
| Neigbourhood | Westwoods |
| Community Name | North of Taylor-Kidd Blvd |
| Amenities Near By | Park, Place Of Worship, Public Transit, Schools |
| Equipment Type | Water Heater - Gas |
| Features | Flat Site, Sump Pump |
| Parking Space Total | 6 |
| Pool Type | Inground Pool |
| Rental Equipment Type | Water Heater - Gas |
| Structure | Deck, Patio(s), Shed |
Building
| Bathroom Total | 3 |
| Bedrooms Above Ground | 3 |
| Bedrooms Below Ground | 2 |
| Bedrooms Total | 5 |
| Amenities | Fireplace(s) |
| Appliances | Garage Door Opener Remote(s), Water Heater, Water Meter, Dishwasher, Dryer, Microwave, Oven, Refrigerator, Washer |
| Basement Development | Finished |
| Basement Features | Walk Out |
| Basement Type | N/a (finished) |
| Construction Style Attachment | Detached |
| Construction Style Other | Seasonal |
| Construction Style Split Level | Backsplit |
| Cooling Type | Central Air Conditioning |
| Exterior Finish | Vinyl Siding |
| Fireplace Present | Yes |
| Foundation Type | Insulated Concrete Forms |
| Heating Fuel | Natural Gas |
| Heating Type | Forced Air |
| Size Interior | 2,500 - 3,000 Ft2 |
| Type | House |
| Utility Water | Municipal Water |
Parking
| Attached Garage |
Land
| Acreage | No |
| Fence Type | Fenced Yard |
| Land Amenities | Park, Place Of Worship, Public Transit, Schools |
| Landscape Features | Landscaped |
| Sewer | Sanitary Sewer |
| Size Depth | 141 Ft |
| Size Frontage | 50 Ft |
| Size Irregular | 50 X 141 Ft |
| Size Total Text | 50 X 141 Ft|under 1/2 Acre |
| Zoning Description | R1 |
Rooms
| Level | Type | Length | Width | Dimensions |
|---|---|---|---|---|
| Lower Level | Laundry Room | 1.74 m | 3.25 m | 1.74 m x 3.25 m |
| Lower Level | Family Room | 5.77 m | 5.4 m | 5.77 m x 5.4 m |
| Lower Level | Bedroom | 3.97 m | 3.25 m | 3.97 m x 3.25 m |
| Lower Level | Bedroom | 2.74 m | 3.27 m | 2.74 m x 3.27 m |
| Main Level | Bedroom | 2.72 m | 4.21 m | 2.72 m x 4.21 m |
| Main Level | Bedroom | 3.77 m | 3.04 m | 3.77 m x 3.04 m |
| Main Level | Primary Bedroom | 4.26 m | 3.67 m | 4.26 m x 3.67 m |
| Sub-basement | Games Room | 8.27 m | 4.81 m | 8.27 m x 4.81 m |
| Upper Level | Kitchen | 4.31 m | 4.94 m | 4.31 m x 4.94 m |
| Upper Level | Dining Room | 3.53 m | 4.79 m | 3.53 m x 4.79 m |
| Upper Level | Sunroom | 4.26 m | 3.65 m | 4.26 m x 3.65 m |
| Upper Level | Living Room | 5.14 m | 5.04 m | 5.14 m x 5.04 m |
Utilities
| Cable | Installed |
| Sewer | Installed |
Jacob Caldwell
Salesperson
www.re-k.ca/
7-640 Cataraqui Woods Drive
Kingston, Ontario K7P 2Y5
(613) 384-1200
www.discoverroyallepage.ca/
Anne Caldwell
Salesperson
re-k.ca/
7-640 Cataraqui Woods Drive
Kingston, Ontario K7P 2Y5
(613) 384-1200
www.discoverroyallepage.ca/




