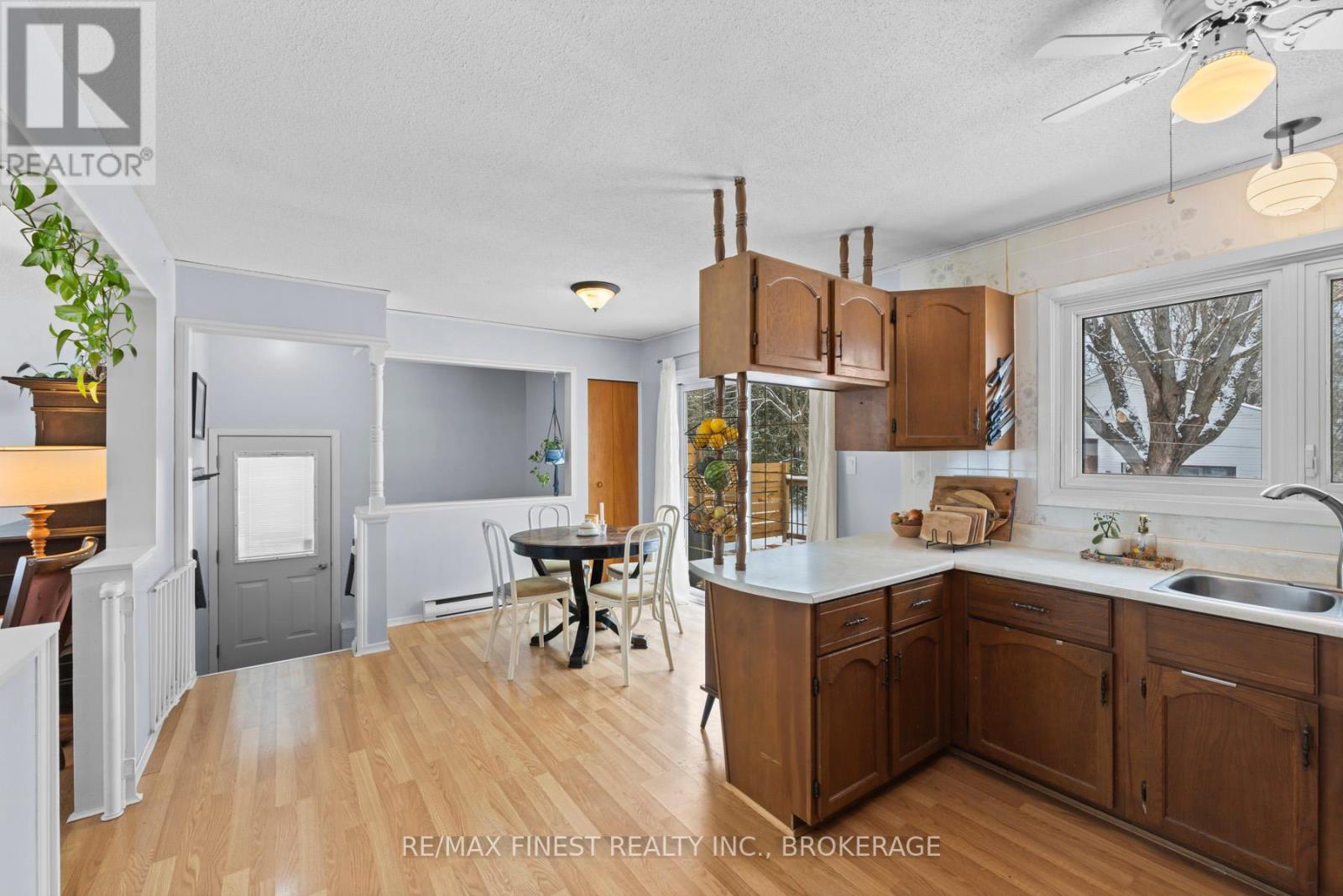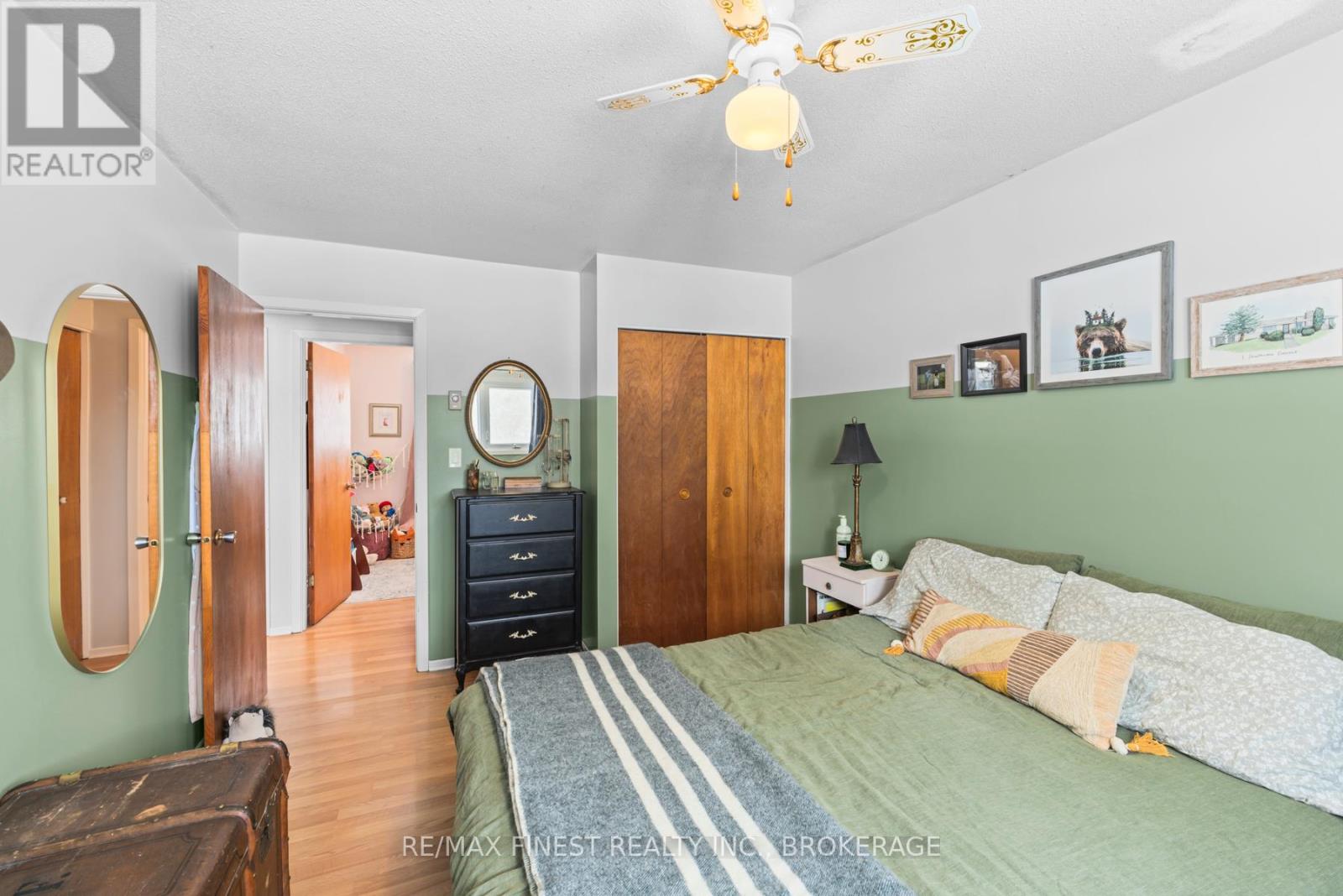117 Hellen Street Leeds & The Thousand Islands, Ontario K0H 2N0
$529,900
Located in the Hamlet of Seeleys Bay, this quality 3 bed/1 bath bungalow on a generous sized lot, offers over 1000 SqFt for your family. The living room has a large bay window, providing lots of natural light and the patio doors from the dining room walk out onto your new deck with fully fenced yard and perennial gardens. The partially finished basement offers additional living space with a large family room with wood fireplace and den. The oversized, detached garage has a separate pedestrian door to a heated workshop. This home is minutes from Highway 15 for a quick commute to the City of Kingston. (id:60327)
Property Details
| MLS® Number | X11930533 |
| Property Type | Single Family |
| Community Name | 824 - Rear of Leeds - Lansdowne Twp |
| Equipment Type | None |
| Features | Level |
| Parking Space Total | 6 |
| Rental Equipment Type | None |
| Structure | Deck |
Building
| Bathroom Total | 1 |
| Bedrooms Above Ground | 3 |
| Bedrooms Total | 3 |
| Amenities | Fireplace(s) |
| Appliances | Refrigerator, Stove |
| Architectural Style | Bungalow |
| Basement Development | Partially Finished |
| Basement Type | N/a (partially Finished) |
| Construction Style Attachment | Detached |
| Exterior Finish | Brick Facing, Vinyl Siding |
| Fireplace Present | Yes |
| Fireplace Type | Woodstove |
| Flooring Type | Laminate, Tile |
| Foundation Type | Block |
| Heating Fuel | Electric |
| Heating Type | Baseboard Heaters |
| Stories Total | 1 |
| Type | House |
Parking
| Detached Garage |
Land
| Acreage | No |
| Fence Type | Fenced Yard |
| Sewer | Septic System |
| Size Depth | 330 Ft ,3 In |
| Size Frontage | 67 Ft ,4 In |
| Size Irregular | 67.4 X 330.3 Ft |
| Size Total Text | 67.4 X 330.3 Ft|1/2 - 1.99 Acres |
| Zoning Description | Rh-hamlet Res |
Rooms
| Level | Type | Length | Width | Dimensions |
|---|---|---|---|---|
| Basement | Family Room | 7.8 m | 3.4 m | 7.8 m x 3.4 m |
| Basement | Den | 3.4 m | 3 m | 3.4 m x 3 m |
| Basement | Laundry Room | 6.9 m | 3.3 m | 6.9 m x 3.3 m |
| Main Level | Living Room | 6 m | 3.4 m | 6 m x 3.4 m |
| Main Level | Kitchen | 3.4 m | 2.3 m | 3.4 m x 2.3 m |
| Main Level | Dining Room | 3.4 m | 2.7 m | 3.4 m x 2.7 m |
| Main Level | Primary Bedroom | 3.9 m | 3.1 m | 3.9 m x 3.1 m |
| Main Level | Bedroom | 3.4 m | 2.7 m | 3.4 m x 2.7 m |
| Main Level | Bedroom | 2.4 m | 3.1 m | 2.4 m x 3.1 m |
| Main Level | Bathroom | 2.4 m | 1.5 m | 2.4 m x 1.5 m |

Krista Loye
Broker
105-1329 Gardiners Rd
Kingston, Ontario K7P 0L8
(613) 389-7777
remaxfinestrealty.com/
Tim Barber
Broker
www.barbermcdonald.com/
www.facebook.com/profile.php?id=100069789657309
twitter.com/BrokerTimBarber
www.linkedin.com/in/brokertimbarber/
105-1329 Gardiners Rd
Kingston, Ontario K7P 0L8
(613) 389-7777
remaxfinestrealty.com/










































