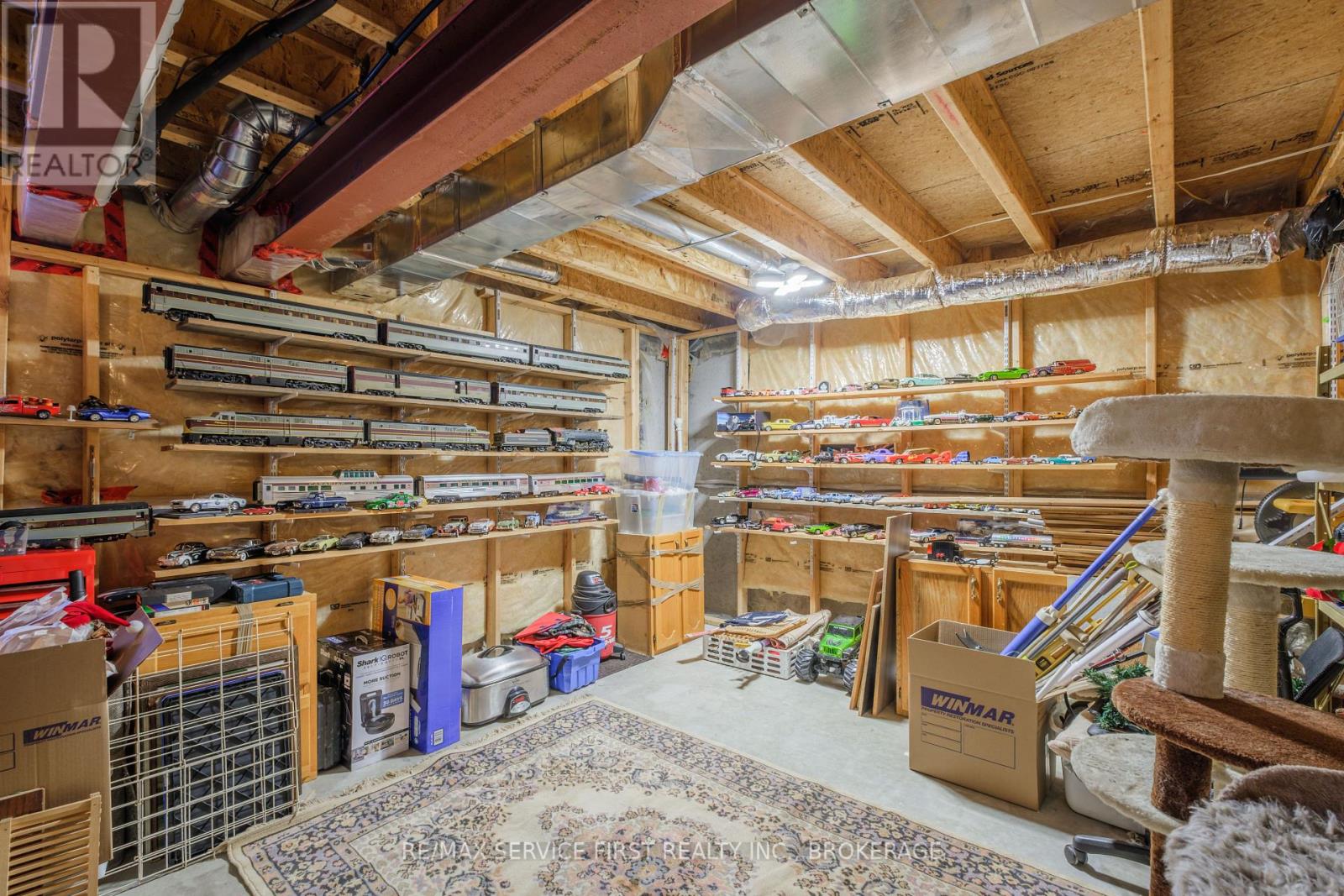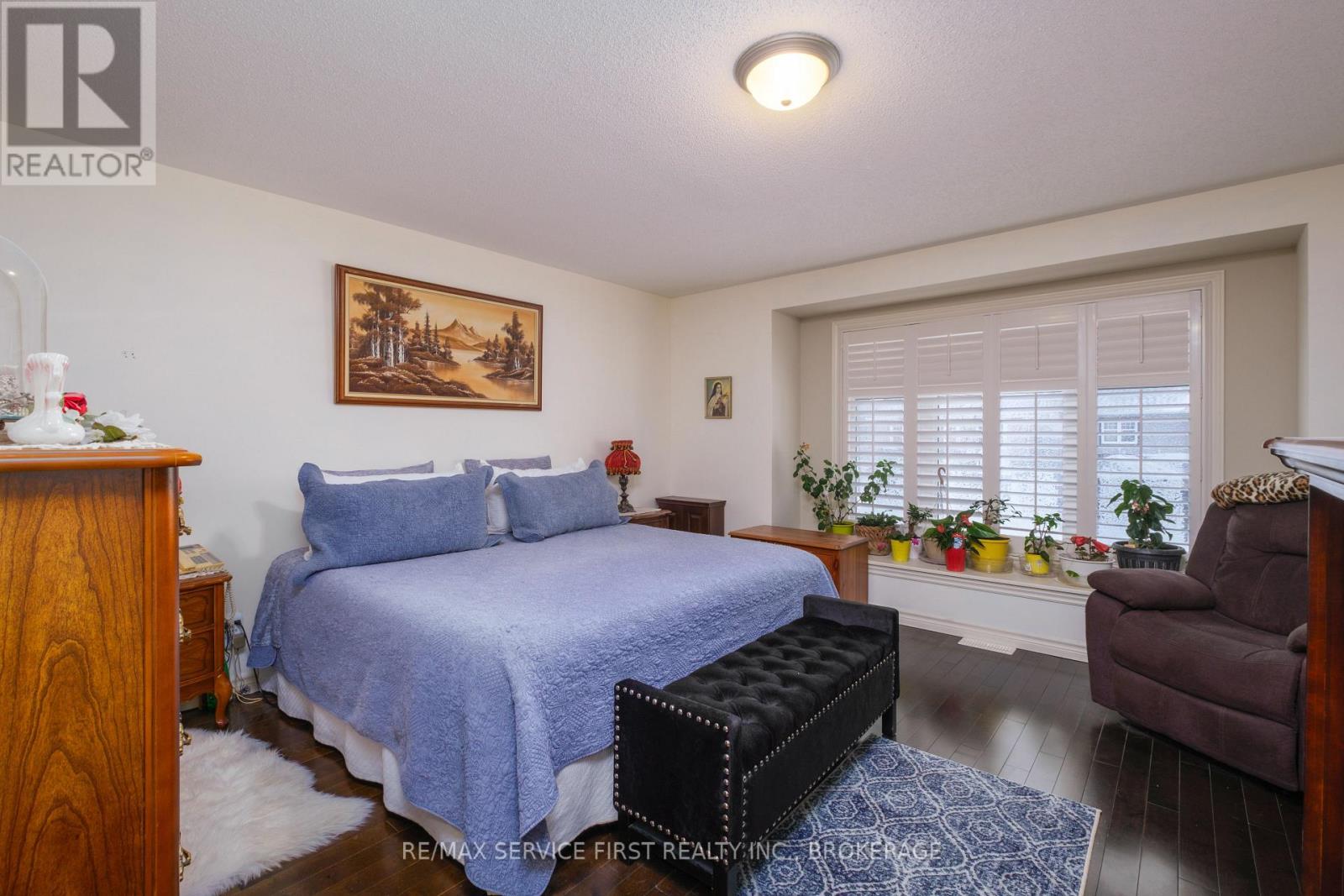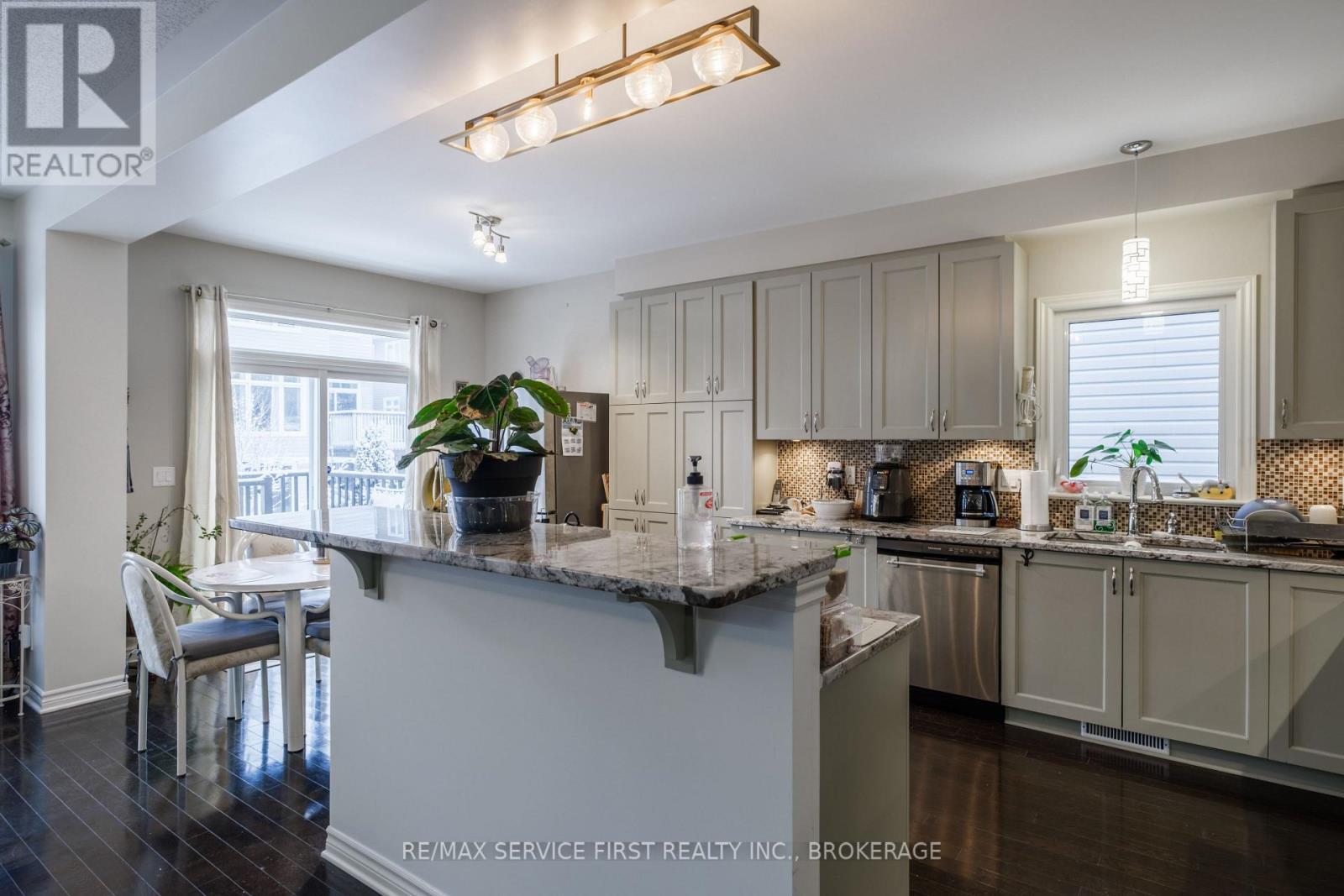1218 Iris Drive Kingston, Ontario K7P 0H6
$849,900
Discover this well-maintained family home with timeless finishes and thoughtful updates, just over 10 years old. The rear yard features new composite decking and is beautifully landscaped, offering a private outdoor retreat. Upgraded 200-amp electrical service is fully wired with a generator system. Inside, the open-concept layout boasts expansive principal rooms, a main floor office/den, and a great room with a gas fireplace flowing into a large kitchen with ample cabinetry. The second floor offers 4 generously sized bedrooms, including a primary suite with a soaker tub, stand-in shower, and ensuite bath. The full unfinished basement, complete with a bathroom rough-in, invites endless possibilities for customization. Priced competitively for today's market, this home offers exceptional value and space for your family's next chapter. (id:60327)
Property Details
| MLS® Number | X11949573 |
| Property Type | Single Family |
| Neigbourhood | Woodhaven |
| Community Name | City Northwest |
| Amenities Near By | Public Transit, Schools |
| Community Features | School Bus |
| Parking Space Total | 4 |
| Structure | Deck |
Building
| Bathroom Total | 3 |
| Bedrooms Above Ground | 4 |
| Bedrooms Total | 4 |
| Amenities | Fireplace(s) |
| Appliances | Water Heater, Water Heater - Tankless |
| Basement Development | Unfinished |
| Basement Type | Full (unfinished) |
| Construction Style Attachment | Detached |
| Cooling Type | Central Air Conditioning |
| Exterior Finish | Brick Facing, Vinyl Siding |
| Fire Protection | Smoke Detectors |
| Fireplace Present | Yes |
| Fireplace Total | 1 |
| Foundation Type | Poured Concrete |
| Half Bath Total | 1 |
| Heating Fuel | Natural Gas |
| Heating Type | Forced Air |
| Stories Total | 2 |
| Size Interior | 2,500 - 3,000 Ft2 |
| Type | House |
| Utility Power | Generator |
| Utility Water | Municipal Water |
Parking
| Attached Garage |
Land
| Acreage | No |
| Land Amenities | Public Transit, Schools |
| Sewer | Sanitary Sewer |
| Size Depth | 105 Ft |
| Size Frontage | 38 Ft |
| Size Irregular | 38 X 105 Ft |
| Size Total Text | 38 X 105 Ft|under 1/2 Acre |
| Zoning Description | Ur3.b |
Rooms
| Level | Type | Length | Width | Dimensions |
|---|---|---|---|---|
| Second Level | Laundry Room | 2.16 m | 2.71 m | 2.16 m x 2.71 m |
| Second Level | Primary Bedroom | 4.74 m | 5.8 m | 4.74 m x 5.8 m |
| Second Level | Bathroom | 2.8 m | 2.39 m | 2.8 m x 2.39 m |
| Second Level | Bathroom | 4.05 m | 3.45 m | 4.05 m x 3.45 m |
| Second Level | Bedroom | 3.84 m | 3.62 m | 3.84 m x 3.62 m |
| Second Level | Bedroom 2 | 3.49 m | 3.6 m | 3.49 m x 3.6 m |
| Second Level | Bedroom 3 | 3.29 m | 3.28 m | 3.29 m x 3.28 m |
| Main Level | Bathroom | 1.51 m | 1.5 m | 1.51 m x 1.5 m |
| Main Level | Dining Room | 4.38 m | 2.98 m | 4.38 m x 2.98 m |
| Main Level | Kitchen | 3.76 m | 6.38 m | 3.76 m x 6.38 m |
| Main Level | Living Room | 5.03 m | 4.17 m | 5.03 m x 4.17 m |
| Main Level | Office | 3.74 m | 2.7 m | 3.74 m x 2.7 m |
Utilities
| Cable | Available |
| Sewer | Installed |
https://www.realtor.ca/real-estate/27863501/1218-iris-drive-kingston-city-northwest-city-northwest

Luca Andolfatto
Broker
www.theagents.ca/
821 Blackburn Mews
Kingston, Ontario K7P 2N6
(613) 766-7650
www.remaxservicefirst.com/

Nick Kirkpatrick
Salesperson
www.theagents.ca/
821 Blackburn Mews
Kingston, Ontario K7P 2N6
(613) 766-7650
www.remaxservicefirst.com/

Drew Mayhew
Salesperson
www.theagents.ca/
821 Blackburn Mews
Kingston, Ontario K7P 2N6
(613) 766-7650
www.remaxservicefirst.com/










































