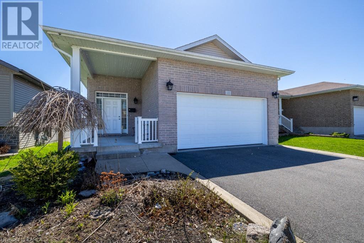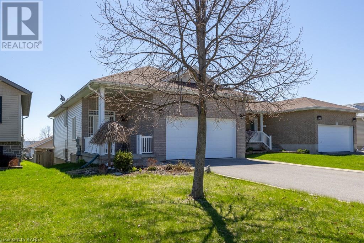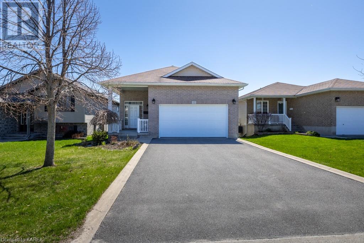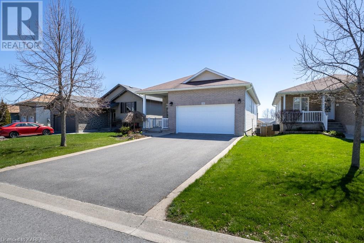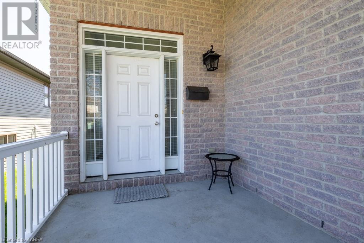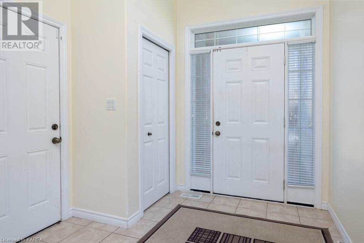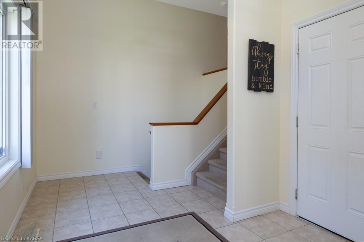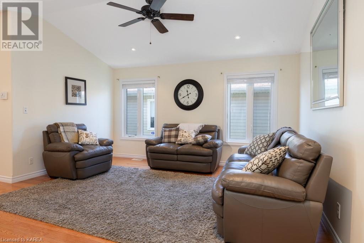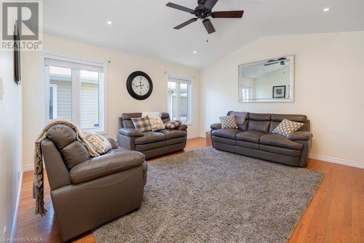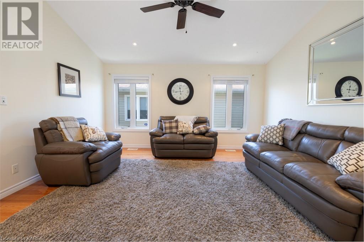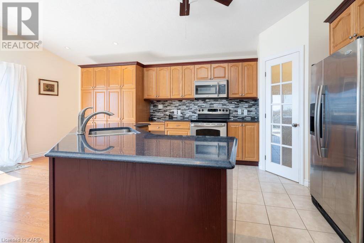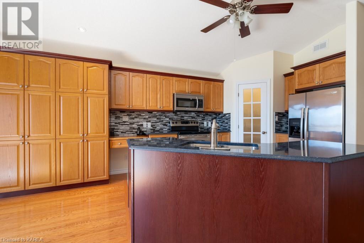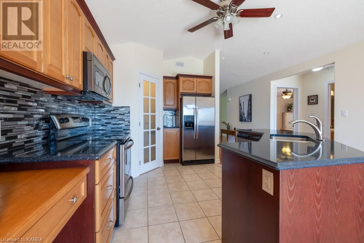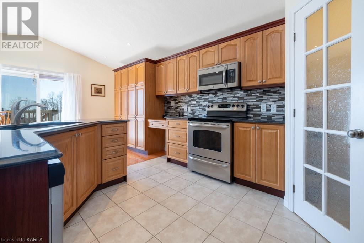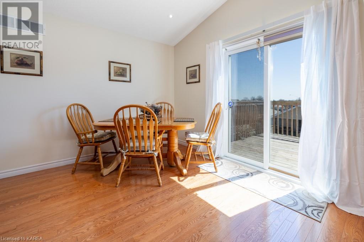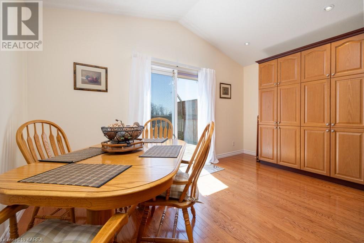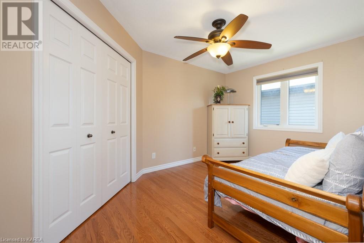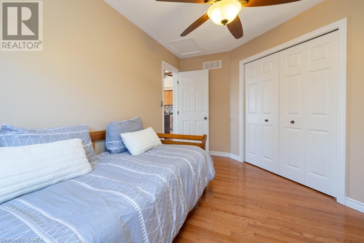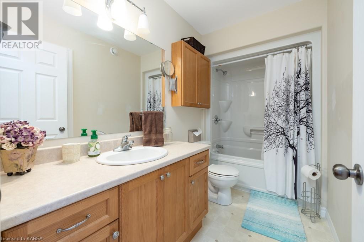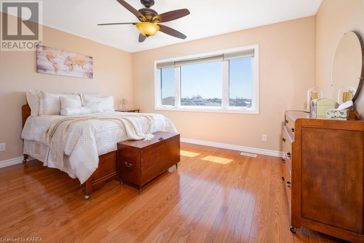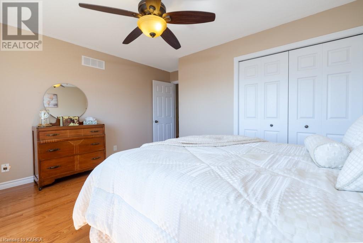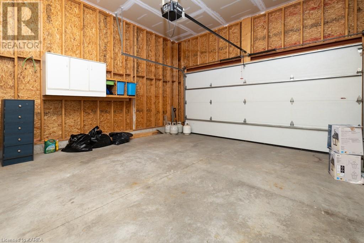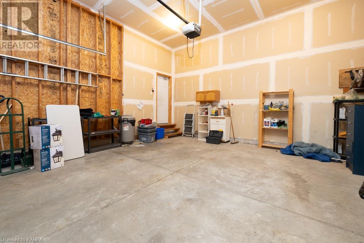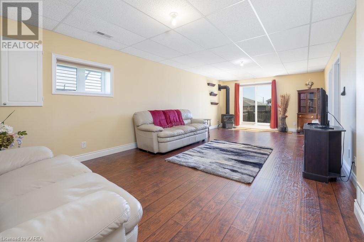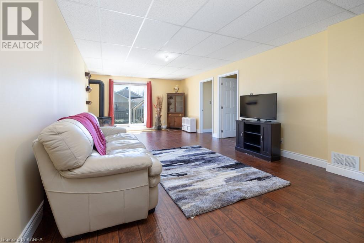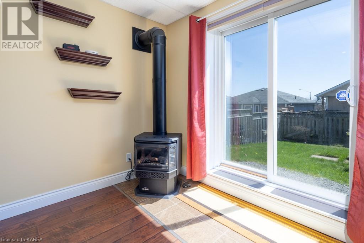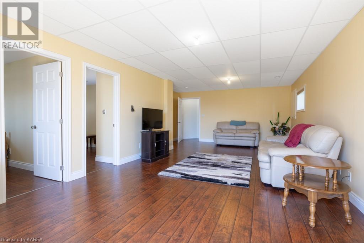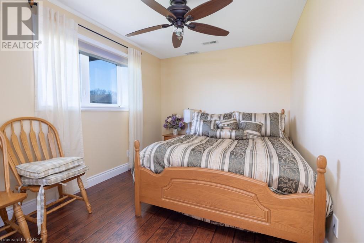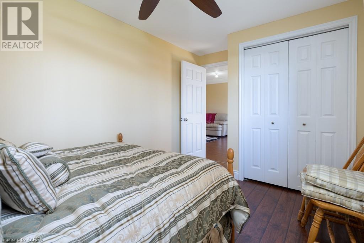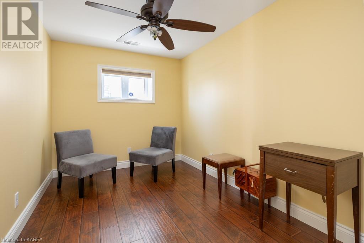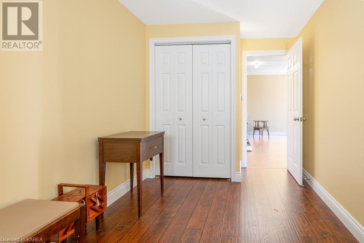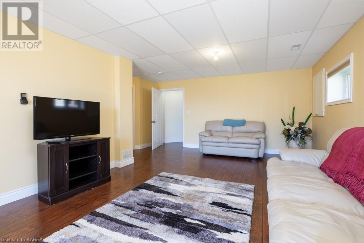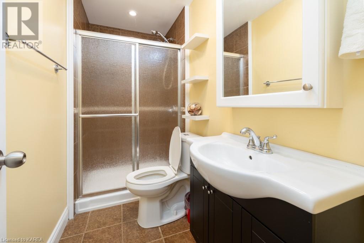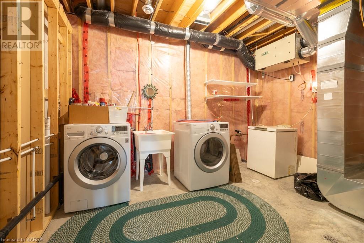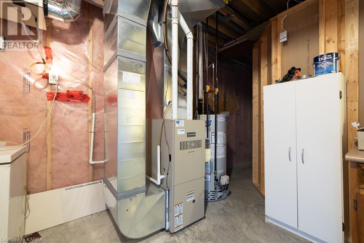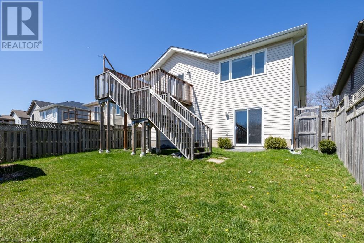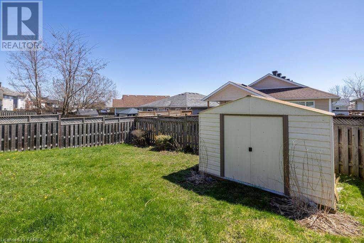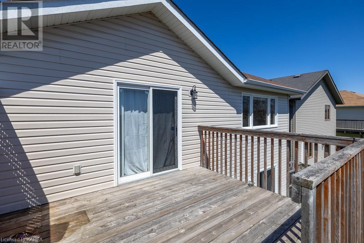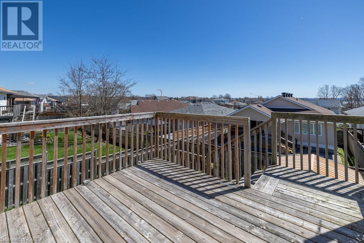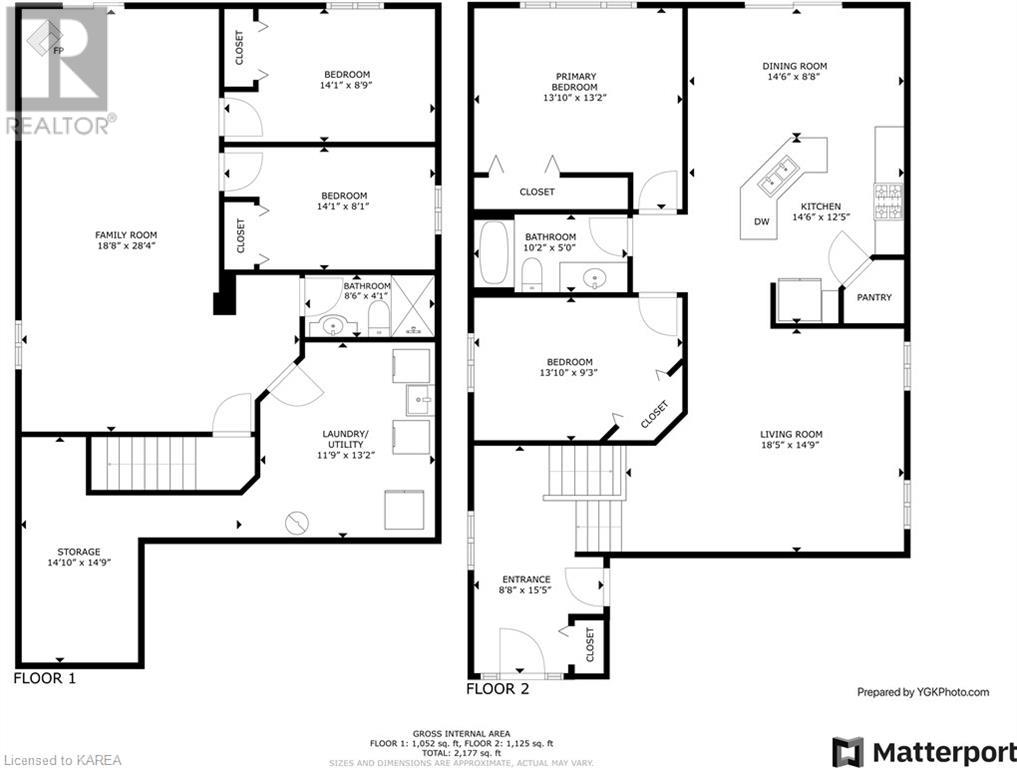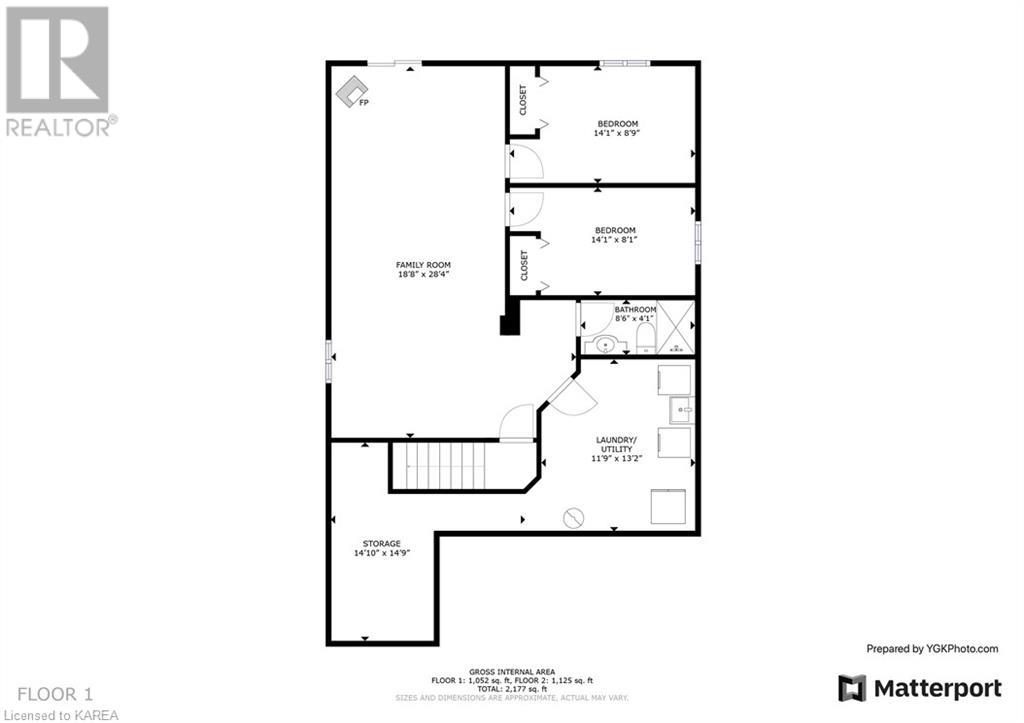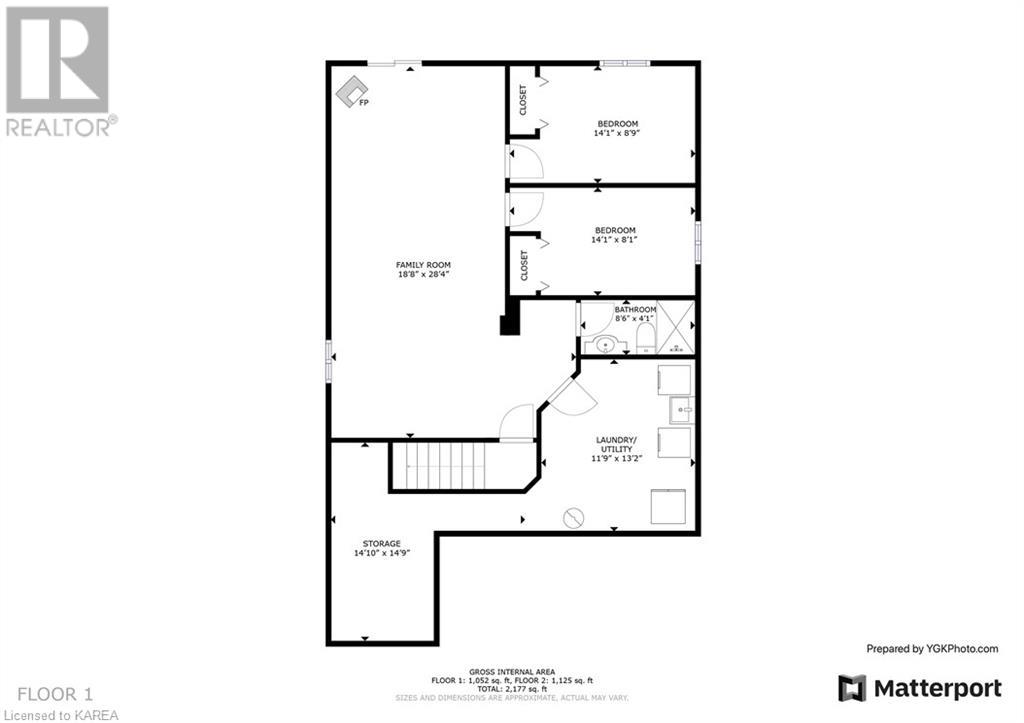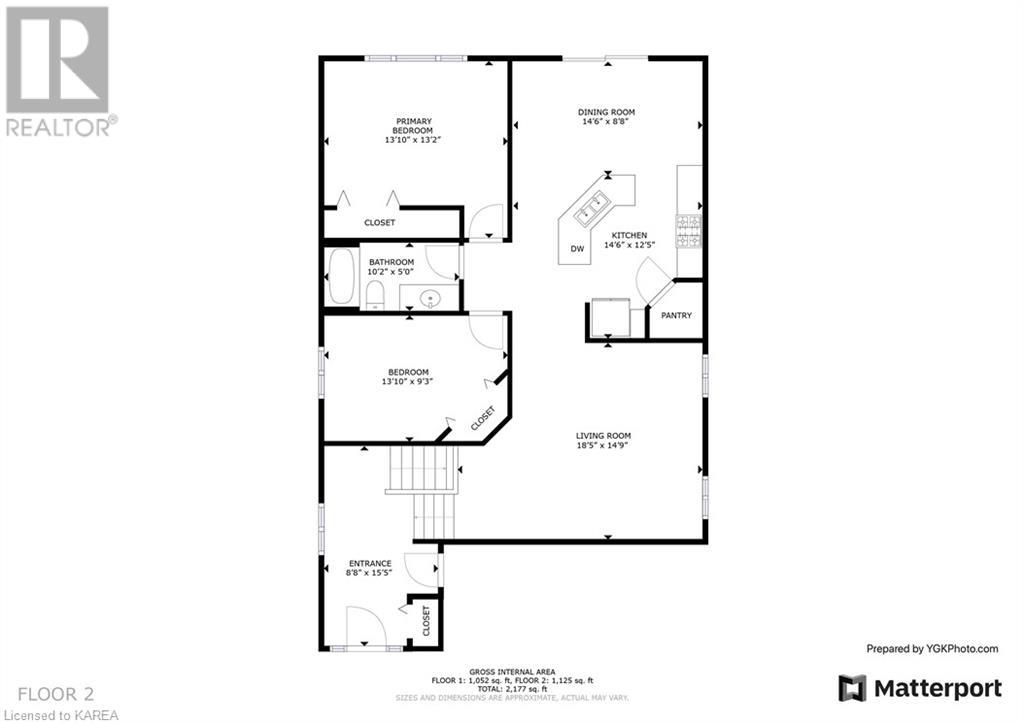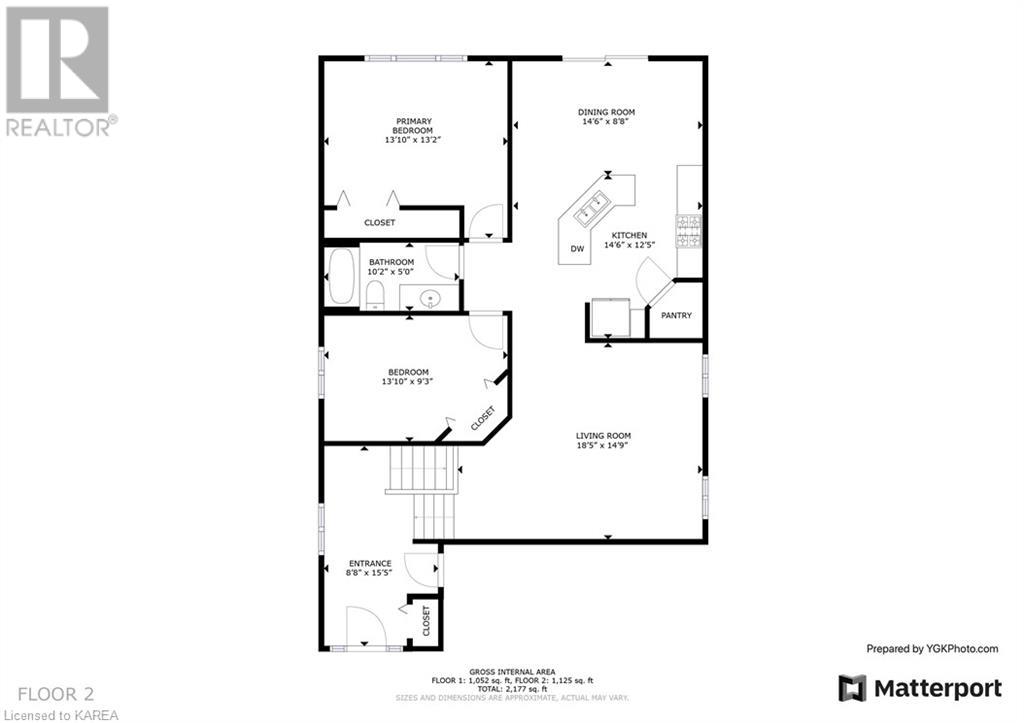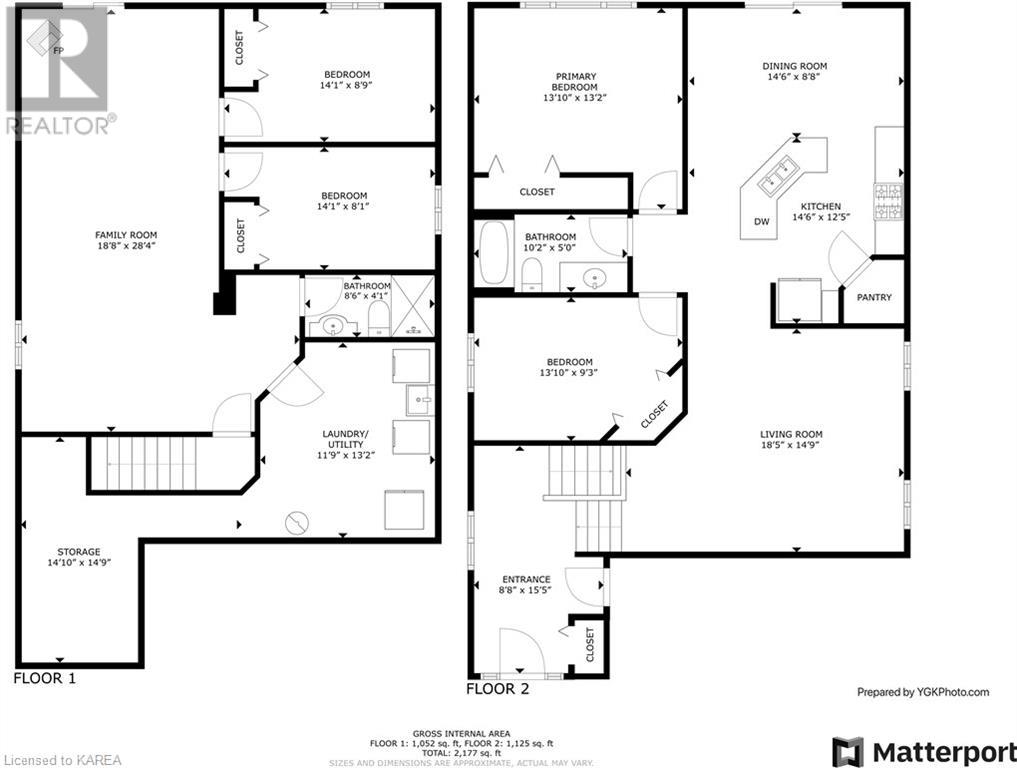122 Islandview Drive Amherstview, Ontario K7N 0A5
$629,000
Absolutely mint condition! Bungalow with gleaming hardwood floors, two bedrooms on main floor, walk in pantry, granite counters in oversized kitchen. Lots of pot lights in the high vaulted knock down ceilings. Large foyer with inside garage entry. The lower level has good quality laminate floors throughout. The family room on this level has a gas fireplace/stove and patio door walkout to grade level. There are two bedrooms on this level plus an additional 3pce bath, laundry & plenty of storage. The deck from the kitchen offers distance views of Lake Ontario. (id:33973)
Open House
This property has open houses!
2:00 pm
Ends at:4:00 pm
Property Details
| MLS® Number | 40576418 |
| Property Type | Single Family |
| Amenities Near By | Park, Public Transit, Schools |
| Features | Paved Driveway |
| Structure | Shed |
Building
| Bathroom Total | 2 |
| Bedrooms Above Ground | 2 |
| Bedrooms Below Ground | 2 |
| Bedrooms Total | 4 |
| Appliances | Central Vacuum, Dishwasher, Dryer, Refrigerator, Stove, Washer, Microwave Built-in, Hood Fan, Garage Door Opener |
| Architectural Style | Bungalow |
| Basement Development | Finished |
| Basement Type | Full (finished) |
| Constructed Date | 2010 |
| Construction Style Attachment | Detached |
| Cooling Type | Central Air Conditioning |
| Exterior Finish | Brick Veneer, Vinyl Siding |
| Fireplace Present | Yes |
| Fireplace Total | 1 |
| Heating Fuel | Natural Gas |
| Heating Type | Forced Air |
| Stories Total | 1 |
| Size Interior | 2177 |
| Type | House |
| Utility Water | Municipal Water |
Parking
| Attached Garage |
Land
| Access Type | Road Access |
| Acreage | No |
| Land Amenities | Park, Public Transit, Schools |
| Sewer | Municipal Sewage System |
| Size Depth | 118 Ft |
| Size Frontage | 40 Ft |
| Size Total Text | Under 1/2 Acre |
| Zoning Description | Ru |
Rooms
| Level | Type | Length | Width | Dimensions |
|---|---|---|---|---|
| Lower Level | Bedroom | 14'1'' x 8'0'' | ||
| Lower Level | Bedroom | 14'1'' x 8'1'' | ||
| Lower Level | 3pc Bathroom | Measurements not available | ||
| Lower Level | Family Room | 28'4'' x 18'8'' | ||
| Main Level | Foyer | 8'8'' x 15'5'' | ||
| Main Level | 4pc Bathroom | 10'2'' x 5'0'' | ||
| Main Level | Bedroom | 13'10'' x 9'3'' | ||
| Main Level | Primary Bedroom | 13'10'' x 13'2'' | ||
| Main Level | Dining Room | 14'6'' x 8'8'' | ||
| Main Level | Kitchen | 14'6'' x 12'5'' | ||
| Main Level | Living Room | 18'5'' x 1'9'' |
https://www.realtor.ca/real-estate/26788974/122-islandview-drive-amherstview
Sean Dennee
Salesperson

104-27 Princess St
Kingston, Ontario K7L 1A3
(613) 544-3325
https://remaxfinestrealty.com/


