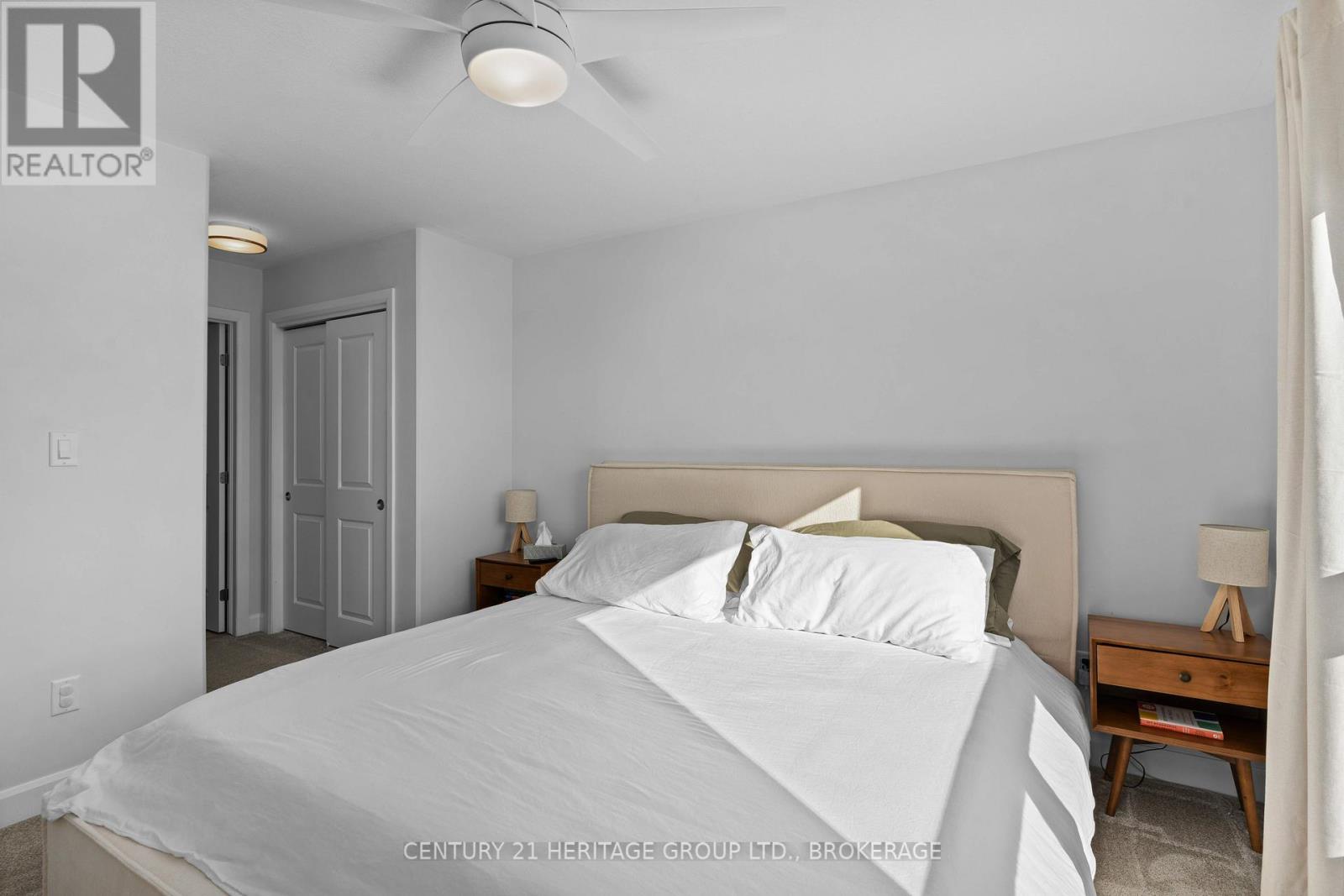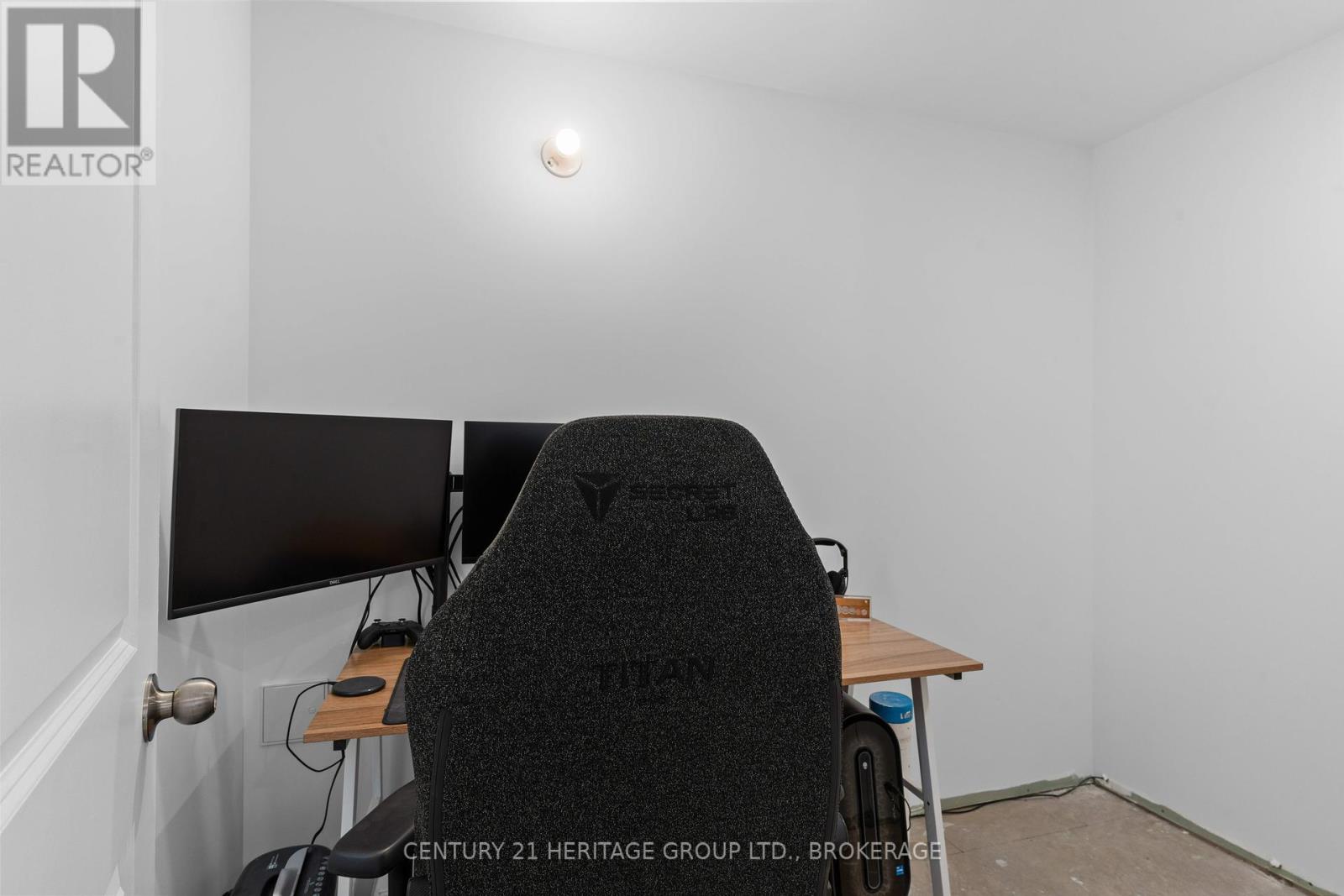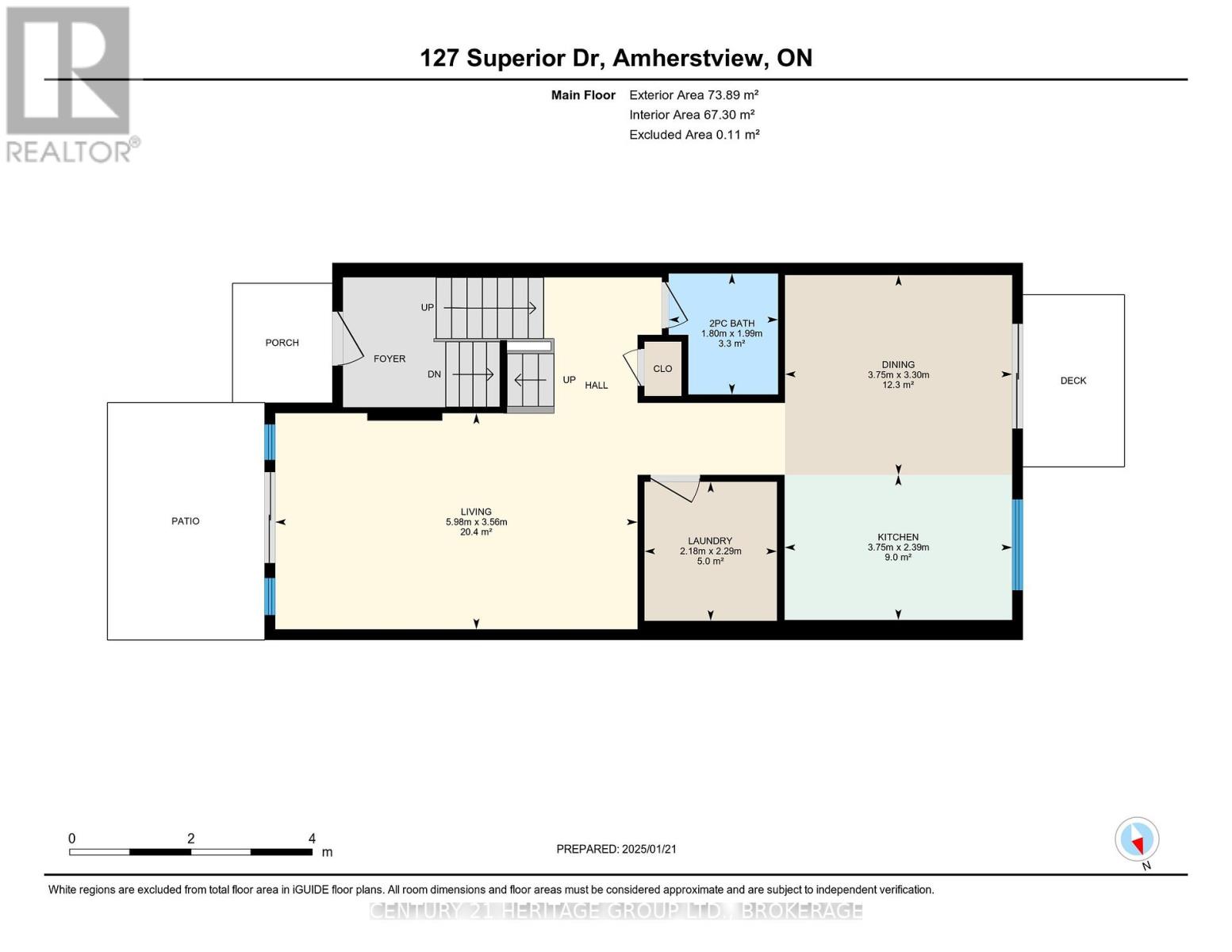127 Superior Drive Loyalist, Ontario K7N 0E5
$594,900
Discover this beautifully designed Barr-built townhouse, perfectly situated in the heart of Amherstview. Thoughtfully crafted with both style and functionality in mind, this home is ready to impress. Step into a bright and airy open-concept layout where the kitchen, dining, and living areas flow seamlessly together. The kitchen shines with upgraded countertops ,high end stainless appliances, backsplash and under cabinetry lighting, ample cabinetry, and direct access to a back patio, making it perfect for hosting family dinners or entertaining friends. Upstairs, you'll find three spacious bedrooms designed for relaxation and comfort. The primary suite boasts a private ensuite and a walk-in closet, offering a personal haven to unwind. Two additional bedrooms and a full bathroom provide space and convenience for family or guests. The finished lower level walk out basement featuring a versatile space with a large rec rm and a rough in for an additional bathroom, ideal for extended family, guests, or even a private home office, its designed to meet your evolving lifestyle needs. Key Features Just 2.5 years new, with modern finishes throughout. South-facing balcony, perfect for morning coffee or evening relaxation. Appliances included and still under warranty. Added pot lights and dimmer switches No direct rear neighbors Convenient location close to parks, schools, and essential amenities. This home combines style, space, and functionality, making it an excellent choice for families, first-time buyers, or savvy investors. Dont miss your opportunity to make 127 Superior Drive your new address! (id:60327)
Open House
This property has open houses!
2:00 pm
Ends at:4:00 pm
2:00 pm
Ends at:4:00 pm
Property Details
| MLS® Number | X11933873 |
| Property Type | Single Family |
| Community Name | Amherstview |
| Parking Space Total | 3 |
Building
| Bathroom Total | 3 |
| Bedrooms Above Ground | 3 |
| Bedrooms Total | 3 |
| Appliances | Dishwasher, Dryer, Refrigerator, Stove, Washer, Window Coverings |
| Basement Development | Finished |
| Basement Features | Walk Out |
| Basement Type | N/a (finished) |
| Construction Style Attachment | Attached |
| Cooling Type | Central Air Conditioning |
| Exterior Finish | Brick, Vinyl Siding |
| Foundation Type | Poured Concrete |
| Half Bath Total | 1 |
| Heating Fuel | Natural Gas |
| Heating Type | Forced Air |
| Stories Total | 3 |
| Size Interior | 1,500 - 2,000 Ft2 |
| Type | Row / Townhouse |
| Utility Water | Municipal Water |
Parking
| Attached Garage |
Land
| Acreage | No |
| Sewer | Sanitary Sewer |
| Size Depth | 118 Ft ,2 In |
| Size Frontage | 20 Ft |
| Size Irregular | 20 X 118.2 Ft |
| Size Total Text | 20 X 118.2 Ft|under 1/2 Acre |
Rooms
| Level | Type | Length | Width | Dimensions |
|---|---|---|---|---|
| Second Level | Bedroom 2 | 2.85 m | 3.3 m | 2.85 m x 3.3 m |
| Second Level | Bedroom 3 | 2.85 m | 3.3 m | 2.85 m x 3.3 m |
| Second Level | Primary Bedroom | 3.58 m | 4.45 m | 3.58 m x 4.45 m |
| Second Level | Bathroom | 2.6 m | 2.41 m | 2.6 m x 2.41 m |
| Second Level | Bathroom | 2.29 m | 2.18 m | 2.29 m x 2.18 m |
| Basement | Recreational, Games Room | 4.43 m | 0.62 m | 4.43 m x 0.62 m |
| Main Level | Dining Room | 3.31 m | 3.75 m | 3.31 m x 3.75 m |
| Main Level | Kitchen | 2.39 m | 2 m | 2.39 m x 2 m |
| Main Level | Laundry Room | 2.27 m | 2.2 m | 2.27 m x 2.2 m |
| Main Level | Living Room | 3.61 m | 5.92 m | 3.61 m x 5.92 m |
https://www.realtor.ca/real-estate/27826017/127-superior-drive-loyalist-amherstview-amherstview

Sandra Mckenna
Salesperson
914 Princess Street
Kingston, Ontario K7L 1H1
(613) 817-8380
(613) 817-8390










































