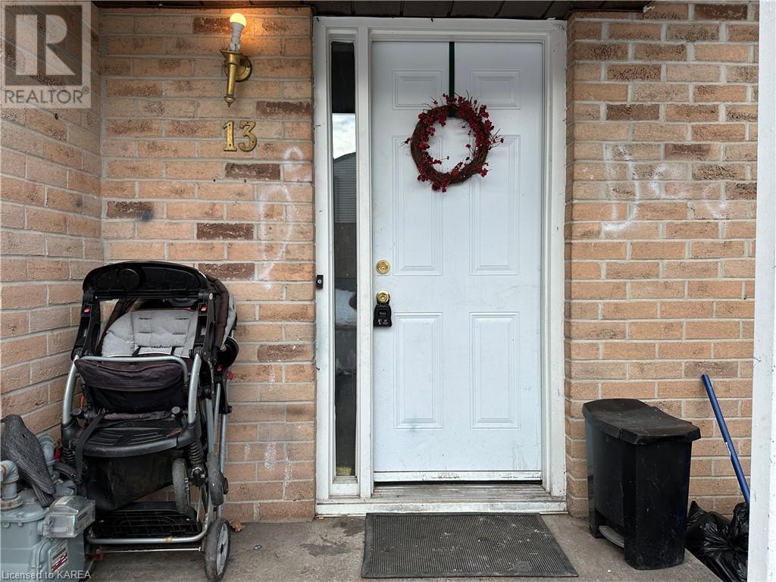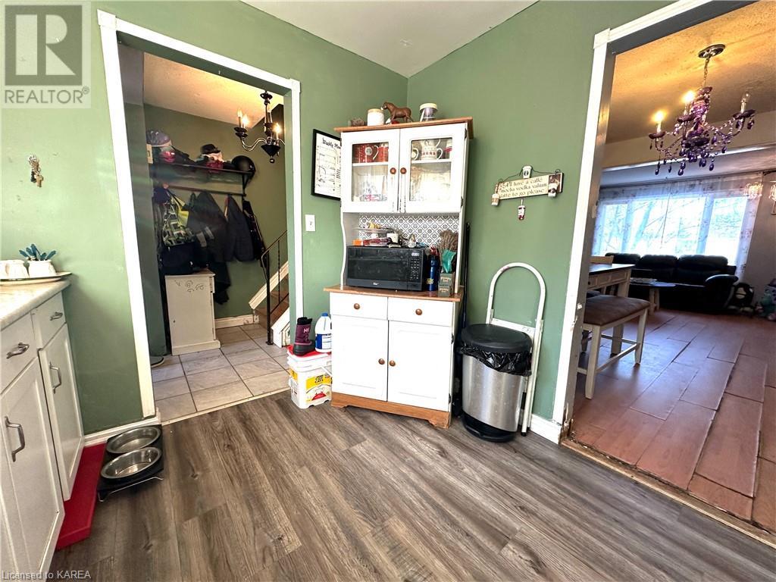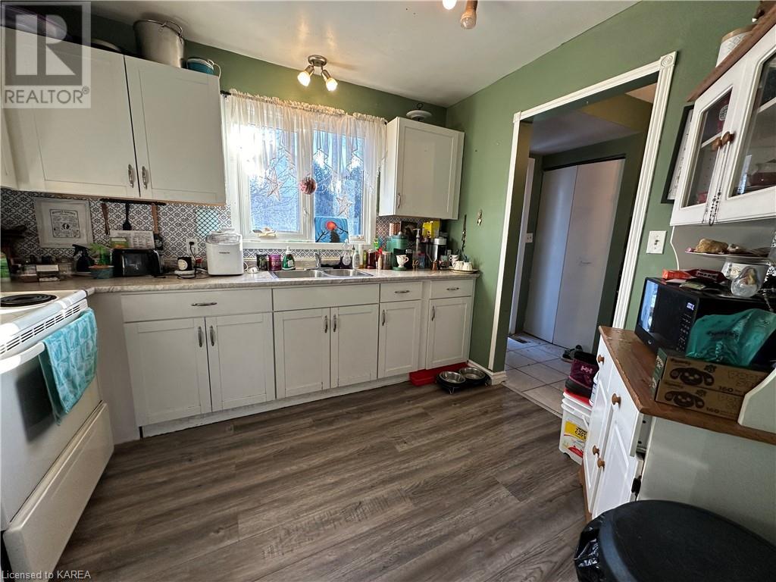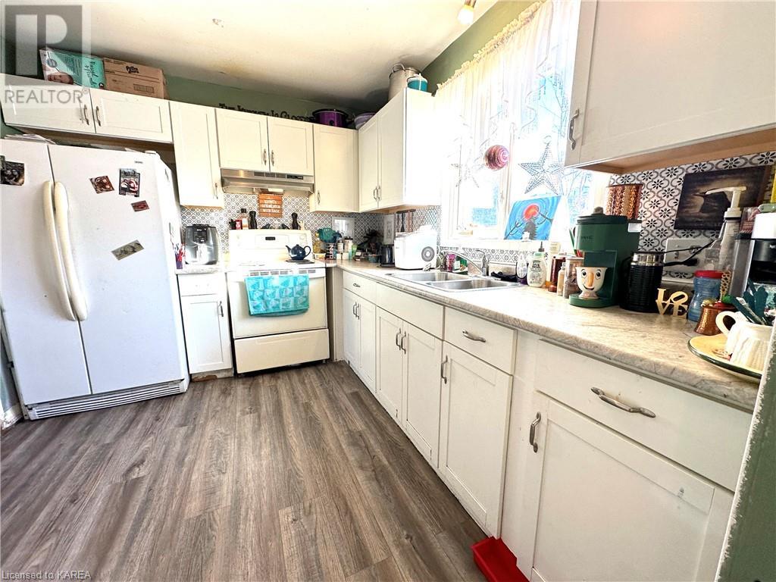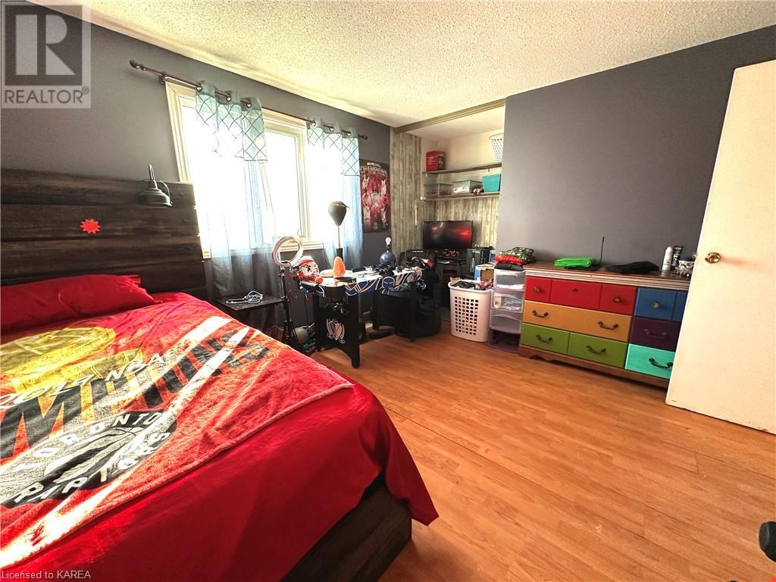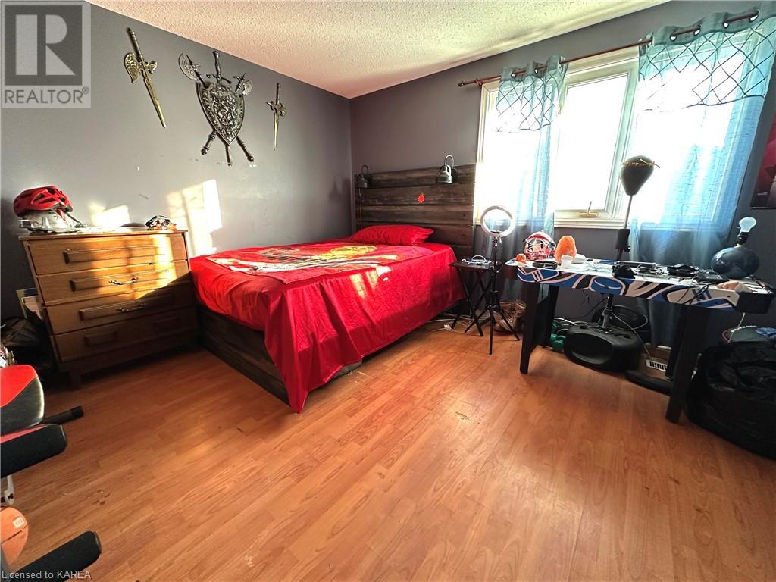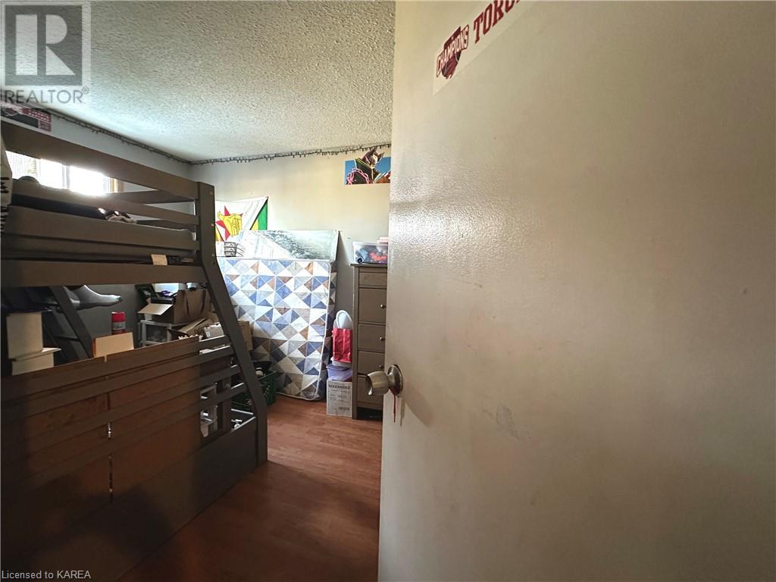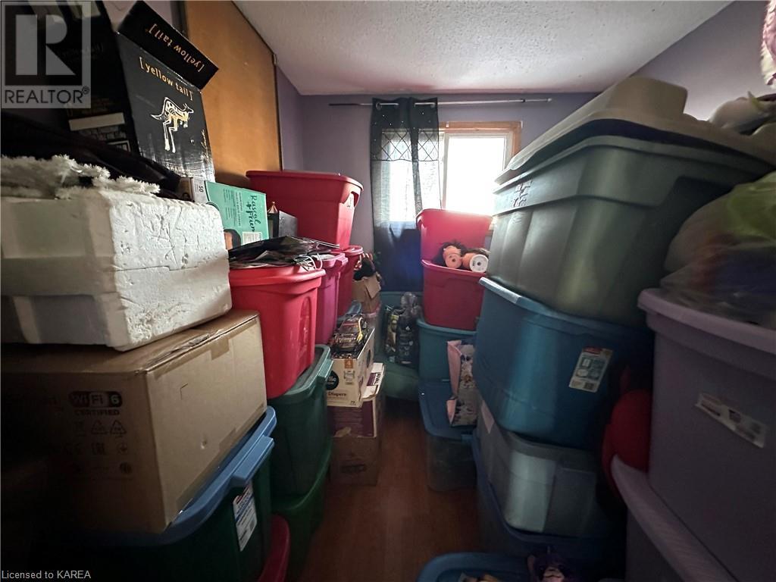13 Coventry Crescent Kingston, Ontario K7M 7S2
$329,900Maintenance,
$302.29 Monthly
Maintenance,
$302.29 MonthlyLooking for something affordable in Strathcona Park? Try this 3 bedroom, 2 bath townhouse! Roomy updated kitchen, plenty of counter space, ample cupboards. Spacious living room/dining room. Upstairs has large primary bedroom with cheater ensuite, two good sized bedrooms and a full bath. Finished basement includes a half bath, laundry, and a generous recreation room with a patio door walkout to backyard. There's lots of room to make this house into your home. Playground a few steps away. Close to schools, shopping, and other amenities. Bus stop close by. And only minutes to the 401. You need to see this one!! (id:33973)
Property Details
| MLS® Number | 40581159 |
| Property Type | Single Family |
| Amenities Near By | Park, Playground, Public Transit, Schools, Shopping |
| Equipment Type | Water Heater |
| Features | Cul-de-sac |
| Parking Space Total | 1 |
| Rental Equipment Type | Water Heater |
Building
| Bathroom Total | 2 |
| Bedrooms Above Ground | 3 |
| Bedrooms Total | 3 |
| Appliances | Dryer, Refrigerator, Stove, Washer |
| Architectural Style | 2 Level |
| Basement Development | Partially Finished |
| Basement Type | Full (partially Finished) |
| Construction Style Attachment | Attached |
| Cooling Type | None |
| Exterior Finish | Brick Veneer, Vinyl Siding |
| Fireplace Present | Yes |
| Fireplace Total | 1 |
| Half Bath Total | 1 |
| Heating Fuel | Natural Gas |
| Heating Type | Forced Air |
| Stories Total | 2 |
| Size Interior | 1020 |
| Type | Row / Townhouse |
| Utility Water | Municipal Water |
Land
| Acreage | No |
| Land Amenities | Park, Playground, Public Transit, Schools, Shopping |
| Sewer | Municipal Sewage System |
| Zoning Description | Urm6 |
Rooms
| Level | Type | Length | Width | Dimensions |
|---|---|---|---|---|
| Second Level | 4pc Bathroom | 8'6'' x 5'10'' | ||
| Second Level | Bedroom | 8'5'' x 12'3'' | ||
| Second Level | Bedroom | 8'7'' x 10'1'' | ||
| Second Level | Primary Bedroom | 13'10'' x 12'3'' | ||
| Basement | 2pc Bathroom | Measurements not available | ||
| Basement | Recreation Room | 16'9'' x 14'9'' | ||
| Main Level | Dining Room | 10'6'' x 5'7'' | ||
| Main Level | Kitchen | 10'6'' x 8'11'' | ||
| Main Level | Living Room | 17'5'' x 15'6'' |
https://www.realtor.ca/real-estate/26826674/13-coventry-crescent-kingston

Sue Henker
Salesperson

1650 Bath Rd
Kingston, Ontario K7M 4X6
(613) 384-5500
www.suttonkingston.com/


