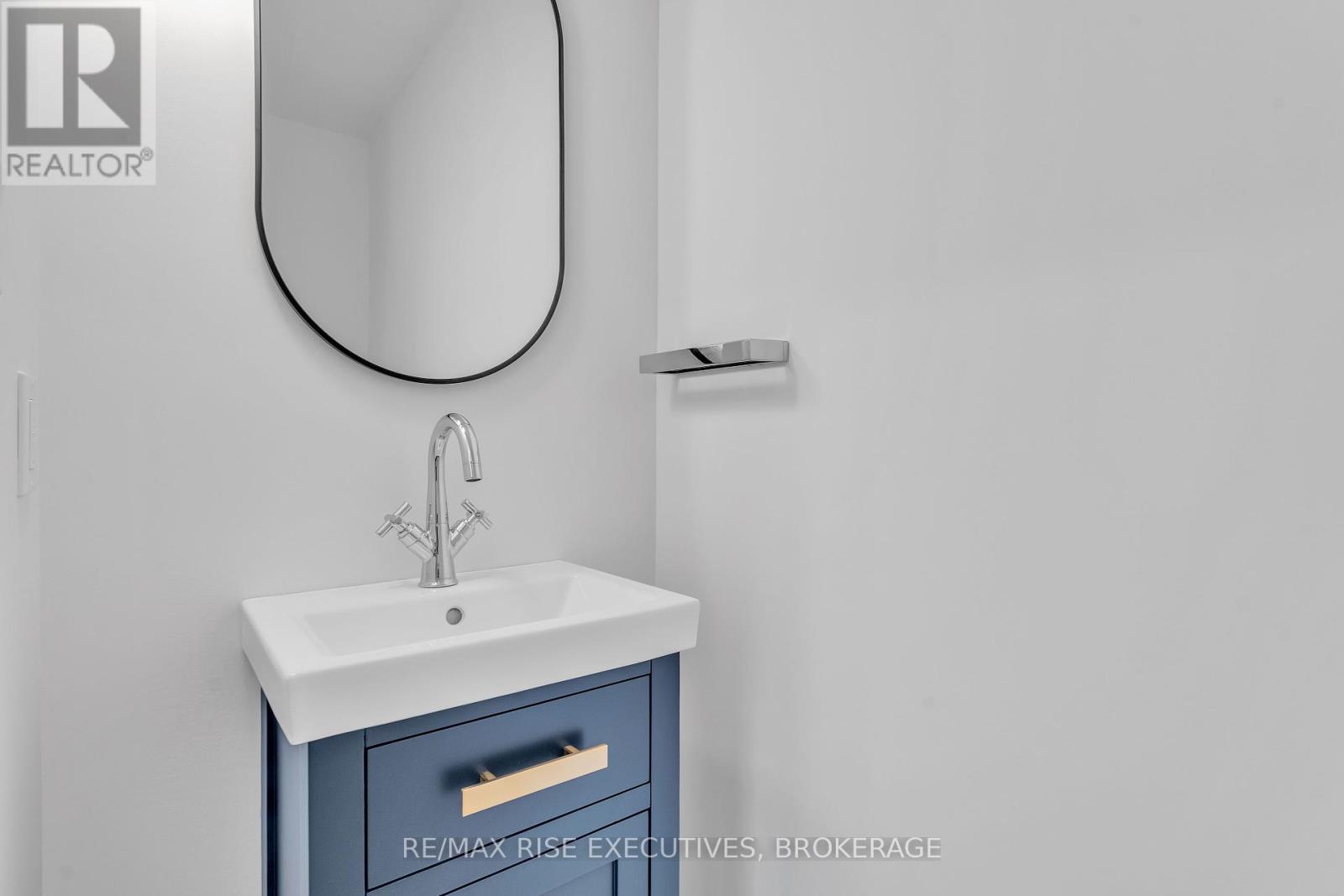1330 Ottawa Street Kingston, Ontario K7P 0T9
$3,000 Monthly
Brand new semi detached home in Creekside Valley. Kingston's newest north west community. This3 bedroom, 3.5 bath is sure to impress. Open concept living, 9' ceilings throughout main and upper level. Primary bedroom has 4 piece ensuite and walk in closet. Both bedrooms on upper level have south facing views and lots of closet space. Oversized windows allow natural light to shine in on the many upgrades this home has to offer. Finished basement with bathroom is a great rec room area or additional bedroom or gym space. New stainless steel appliances, and washer and dryer. Close to public transit and walking distance to all west Kingston has to offer. This is a great rental home in a great neighborhood. (id:60327)
Property Details
| MLS® Number | X11980114 |
| Property Type | Single Family |
| Community Name | City Northwest |
| Amenities Near By | Hospital, Park, Place Of Worship |
| Features | Flat Site, Lighting |
| Parking Space Total | 2 |
Building
| Bathroom Total | 4 |
| Bedrooms Above Ground | 3 |
| Bedrooms Total | 3 |
| Appliances | Water Heater - Tankless, Dryer, Refrigerator, Stove, Washer |
| Basement Development | Finished |
| Basement Type | Full (finished) |
| Construction Style Attachment | Attached |
| Cooling Type | Central Air Conditioning |
| Exterior Finish | Brick |
| Fire Protection | Smoke Detectors |
| Foundation Type | Concrete |
| Half Bath Total | 1 |
| Heating Fuel | Natural Gas |
| Heating Type | Heat Pump |
| Stories Total | 2 |
| Size Interior | 1,100 - 1,500 Ft2 |
| Type | Row / Townhouse |
| Utility Water | Municipal Water |
Parking
| Attached Garage | |
| Garage |
Land
| Acreage | No |
| Fence Type | Fenced Yard |
| Land Amenities | Hospital, Park, Place Of Worship |
| Sewer | Sanitary Sewer |
| Size Depth | 101 Ft |
| Size Frontage | 25 Ft |
| Size Irregular | 25 X 101 Ft |
| Size Total Text | 25 X 101 Ft|under 1/2 Acre |
Rooms
| Level | Type | Length | Width | Dimensions |
|---|---|---|---|---|
| Lower Level | Bathroom | 2.7 m | 1.5 m | 2.7 m x 1.5 m |
| Lower Level | Recreational, Games Room | 5.6 m | 5 m | 5.6 m x 5 m |
| Main Level | Kitchen | 2.6 m | 2.8 m | 2.6 m x 2.8 m |
| Main Level | Dining Room | 3 m | 2.8 m | 3 m x 2.8 m |
| Main Level | Living Room | 3.3 m | 5.4 m | 3.3 m x 5.4 m |
| Main Level | Bathroom | 1 m | 2.1 m | 1 m x 2.1 m |
| Upper Level | Primary Bedroom | 4.2 m | 3.9 m | 4.2 m x 3.9 m |
| Upper Level | Bathroom | 1.9 m | 2.9 m | 1.9 m x 2.9 m |
| Upper Level | Bedroom 2 | 3.1 m | 3.3 m | 3.1 m x 3.3 m |
| Upper Level | Bedroom 3 | 3.07 m | 3.11 m | 3.07 m x 3.11 m |
| Upper Level | Bathroom | 1.9 m | 2.9 m | 1.9 m x 2.9 m |
Utilities
| Cable | Available |
| Sewer | Installed |

Chris Mahon
Salesperson
www.remaxrise.com/
110-623 Fortune Cres
Kingston, Ontario K7P 0L5
(613) 546-4208
www.remaxrise.com/































