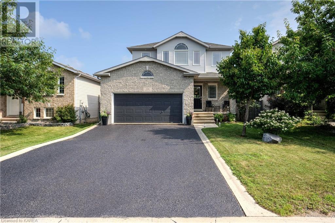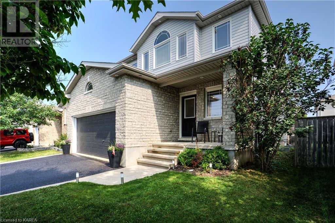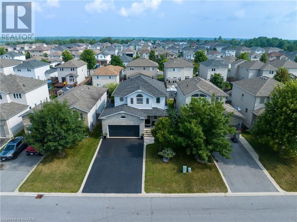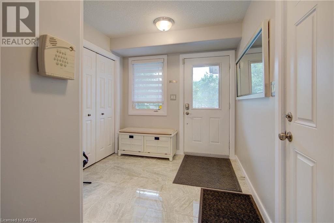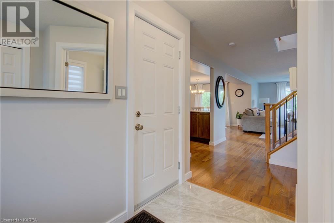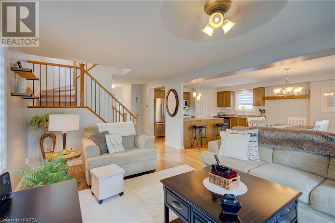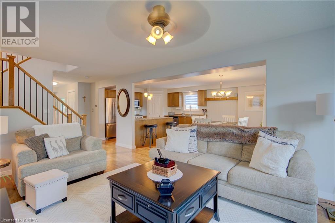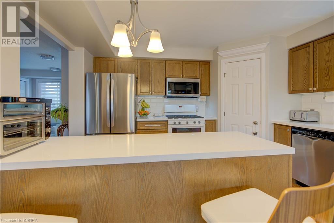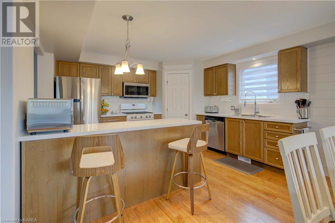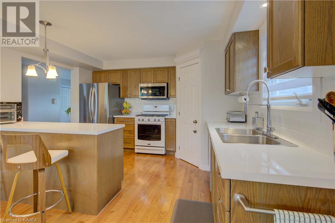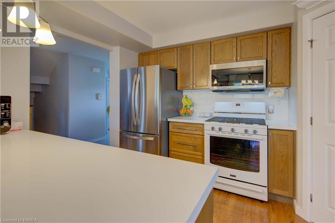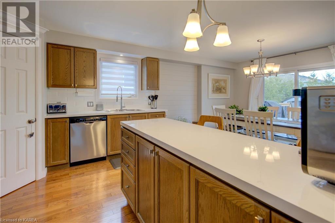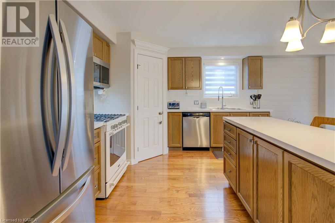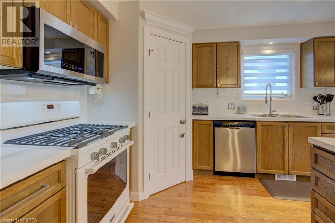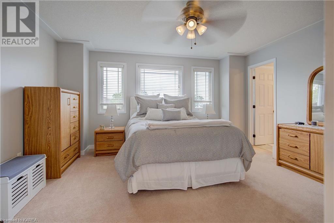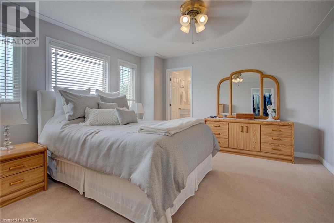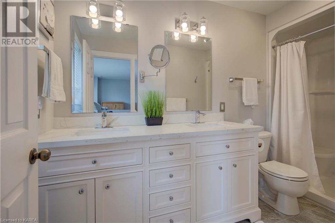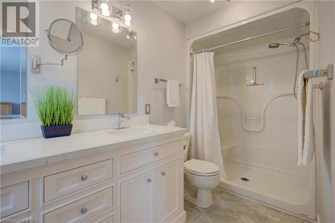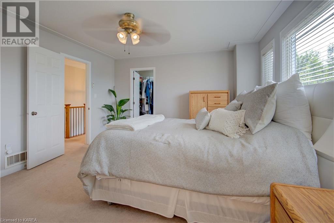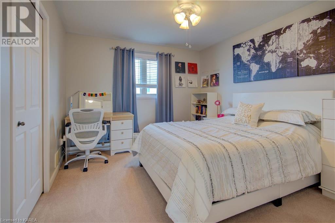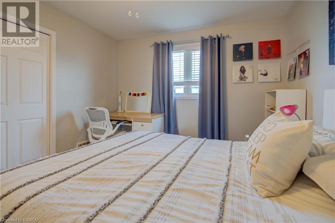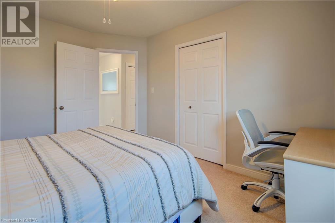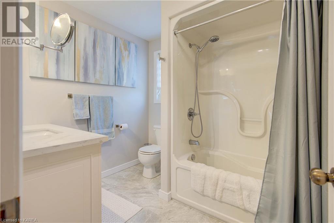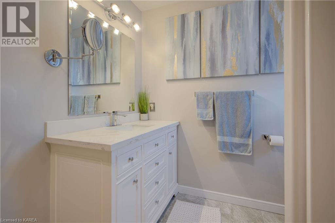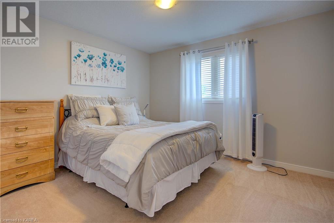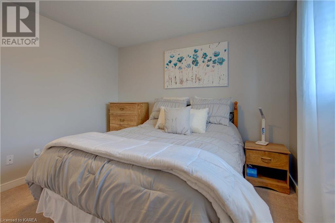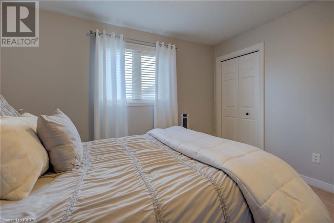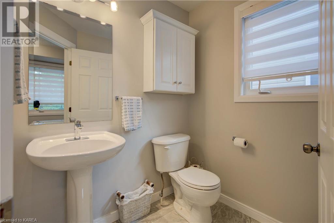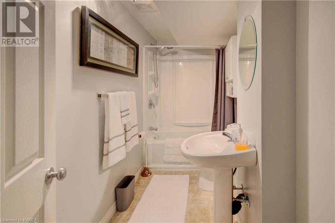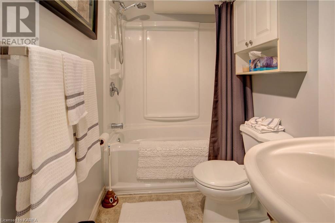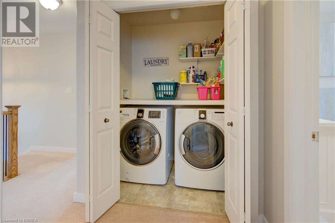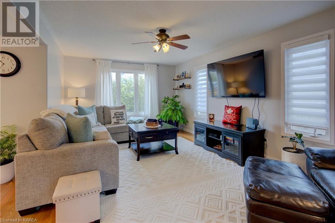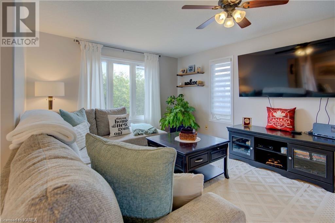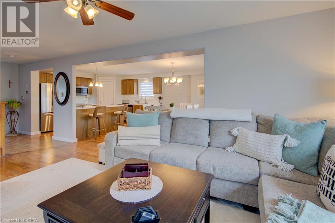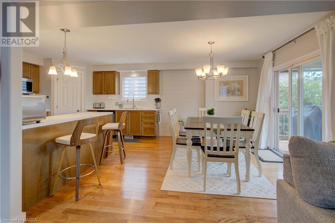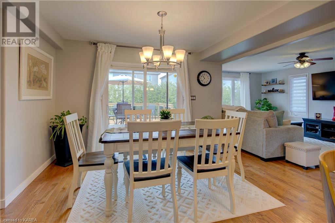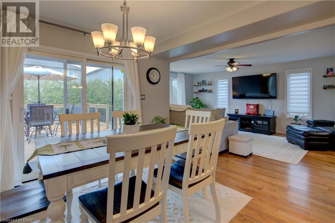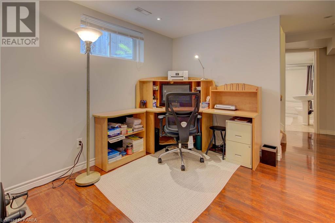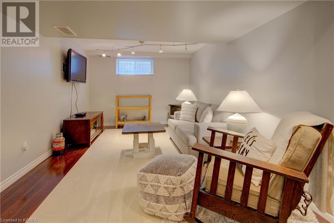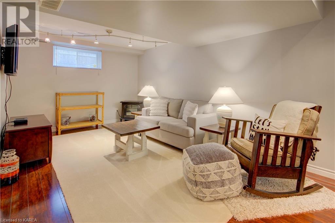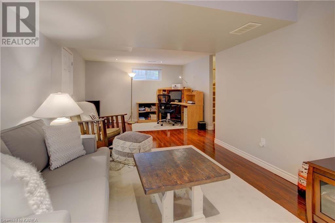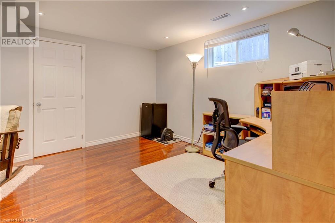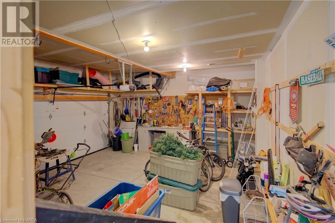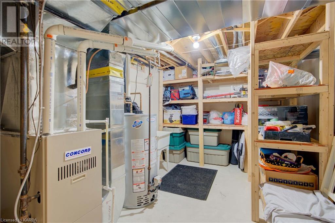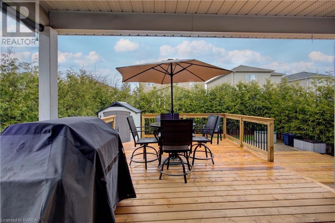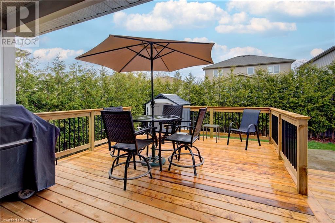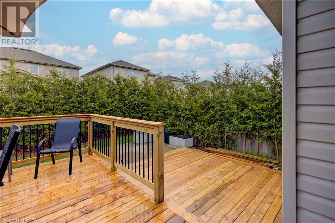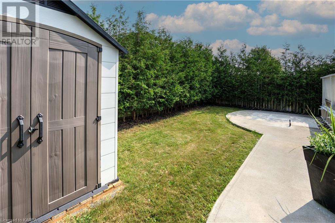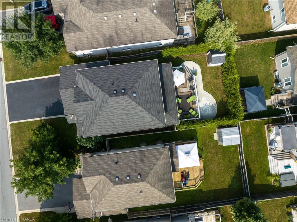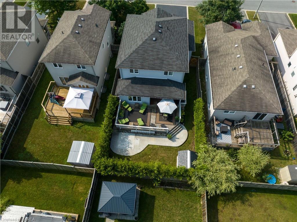1338 Grace Avenue Kingston, Ontario K7P 0B8
$719,900
Welcome home to 1338 Grace Ave., located in the desirable Midland Park neighbourhood in Kingston's west end, close to great schools, all amenities, and Hwy 401. This 1699 sq ft tastefully decorated home with some beautiful updates will not disappoint! Featuring 3 beds, 3.5 baths, spacious primary bedroom with ensuite bath and walk-in closet, upstairs laundry, bright living dining area with patio doors to large deck & fenced rear yard, fully finished basement and double car attached garage. You don't want to miss this one! (id:33973)
Property Details
| MLS® Number | 40571936 |
| Property Type | Single Family |
| Amenities Near By | Park, Place Of Worship, Public Transit, Schools, Shopping |
| Communication Type | High Speed Internet |
| Community Features | Community Centre |
| Equipment Type | Water Heater |
| Features | Paved Driveway, Automatic Garage Door Opener |
| Parking Space Total | 4 |
| Rental Equipment Type | Water Heater |
| Structure | Porch |
Building
| Bathroom Total | 4 |
| Bedrooms Above Ground | 3 |
| Bedrooms Total | 3 |
| Appliances | Dishwasher, Dryer, Refrigerator, Stove, Washer, Microwave Built-in, Window Coverings, Garage Door Opener |
| Architectural Style | 2 Level |
| Basement Development | Finished |
| Basement Type | Full (finished) |
| Constructed Date | 2008 |
| Construction Style Attachment | Detached |
| Cooling Type | Central Air Conditioning |
| Exterior Finish | Brick, Vinyl Siding |
| Fire Protection | Smoke Detectors |
| Fixture | Ceiling Fans |
| Foundation Type | Poured Concrete |
| Half Bath Total | 1 |
| Heating Fuel | Natural Gas |
| Heating Type | Forced Air |
| Stories Total | 2 |
| Size Interior | 2382 |
| Type | House |
| Utility Water | Municipal Water |
Parking
| Attached Garage |
Land
| Access Type | Road Access, Highway Access, Highway Nearby |
| Acreage | No |
| Land Amenities | Park, Place Of Worship, Public Transit, Schools, Shopping |
| Sewer | Municipal Sewage System |
| Size Depth | 102 Ft |
| Size Frontage | 40 Ft |
| Size Total Text | Under 1/2 Acre |
| Zoning Description | R2-28 |
Rooms
| Level | Type | Length | Width | Dimensions |
|---|---|---|---|---|
| Second Level | Full Bathroom | 5'3'' x 11'10'' | ||
| Second Level | 4pc Bathroom | 7'9'' x 8'8'' | ||
| Second Level | Bedroom | 11'1'' x 11'1'' | ||
| Second Level | Bedroom | 12'4'' x 11'0'' | ||
| Second Level | Primary Bedroom | 15'2'' x 13'5'' | ||
| Basement | 4pc Bathroom | 5'0'' x 11'5'' | ||
| Basement | Office | 10'10'' x 12'5'' | ||
| Basement | Family Room | 13'10'' x 10'7'' | ||
| Main Level | 2pc Bathroom | 6'0'' x 5'6'' | ||
| Main Level | Living Room | 12'4'' x 20'3'' | ||
| Main Level | Dining Room | 15'6'' x 12'5'' | ||
| Main Level | Kitchen | 15'2'' x 9'8'' |
Utilities
| Cable | Available |
| Electricity | Available |
| Natural Gas | Available |
| Telephone | Available |
https://www.realtor.ca/real-estate/26752724/1338-grace-avenue-kingston

Carrie Brunet
Salesperson

105-1329 Gardiners Rd
Kingston, Ontario K7P 0L8
(613) 389-7777
https://remaxfinestrealty.com/

Tanya Hyatt
Salesperson
TanyaHyatt.com
https://www.facebook.com/thyattsells/
https://www.instagram.com/yourkingstonrealtor/

105-1329 Gardiners Rd
Kingston, Ontario K7P 0L8
(613) 389-7777
https://remaxfinestrealty.com/


