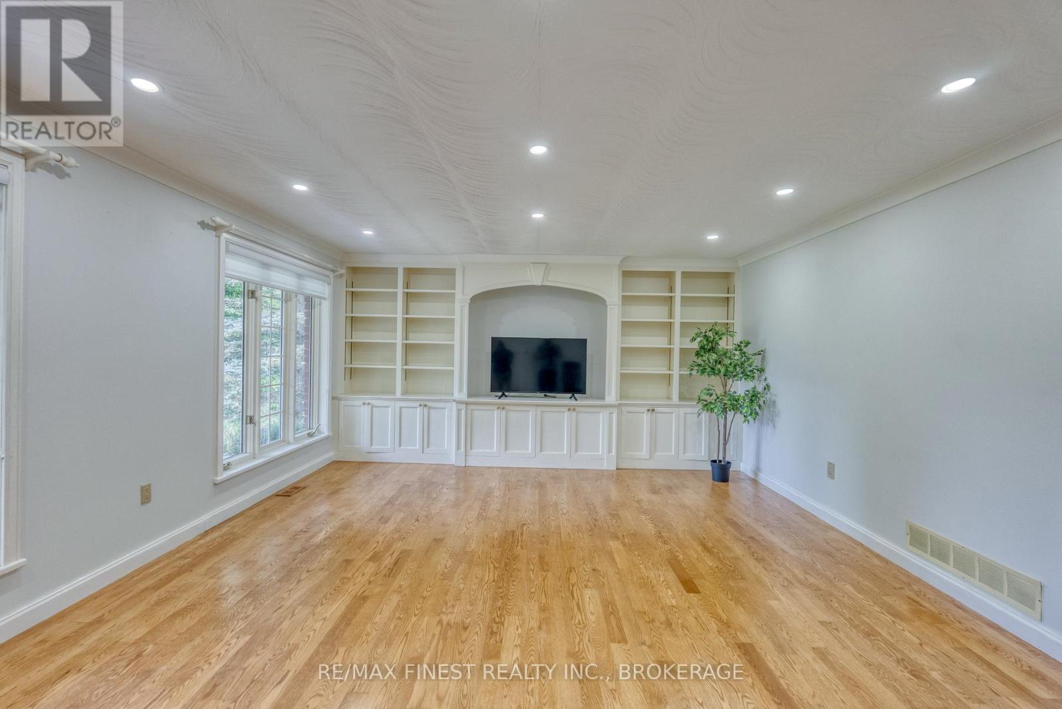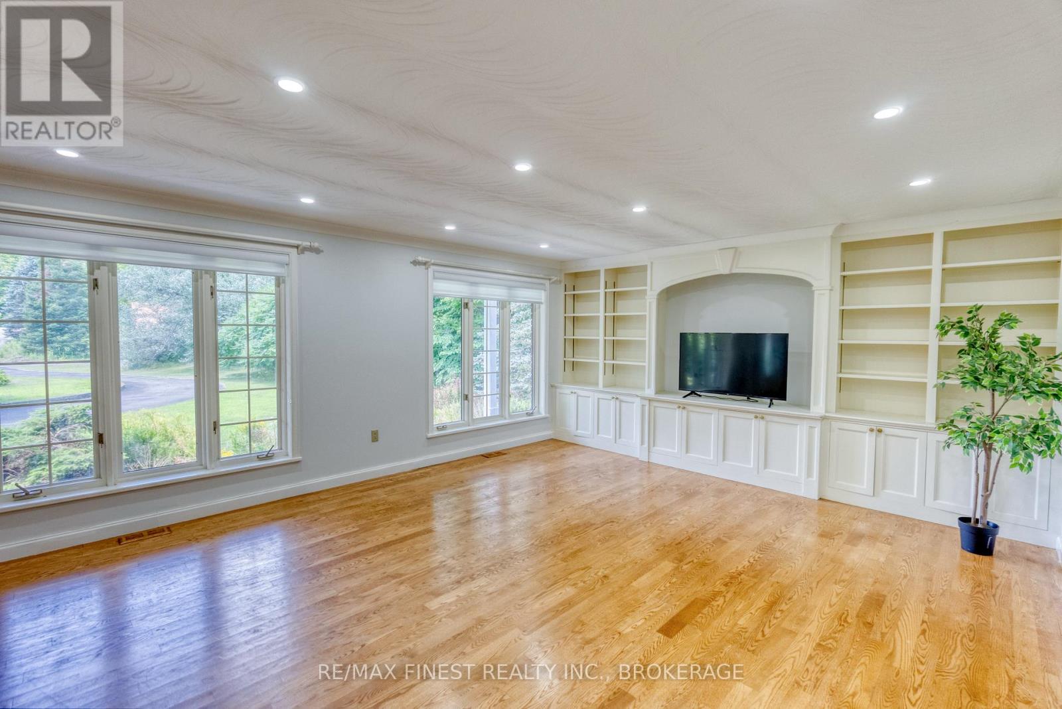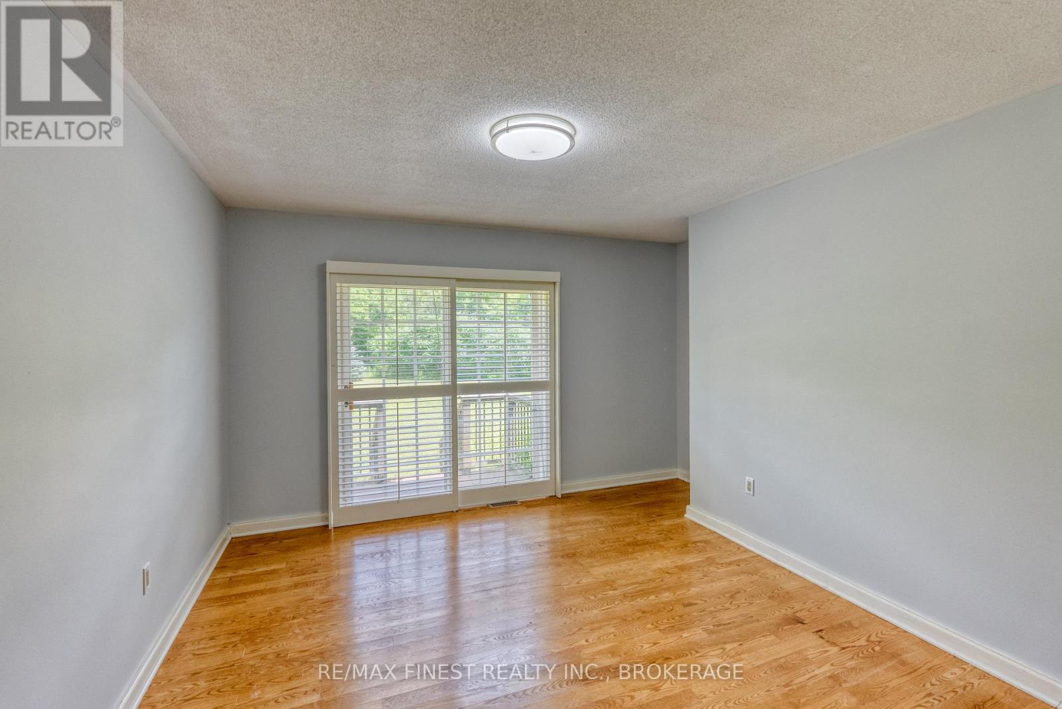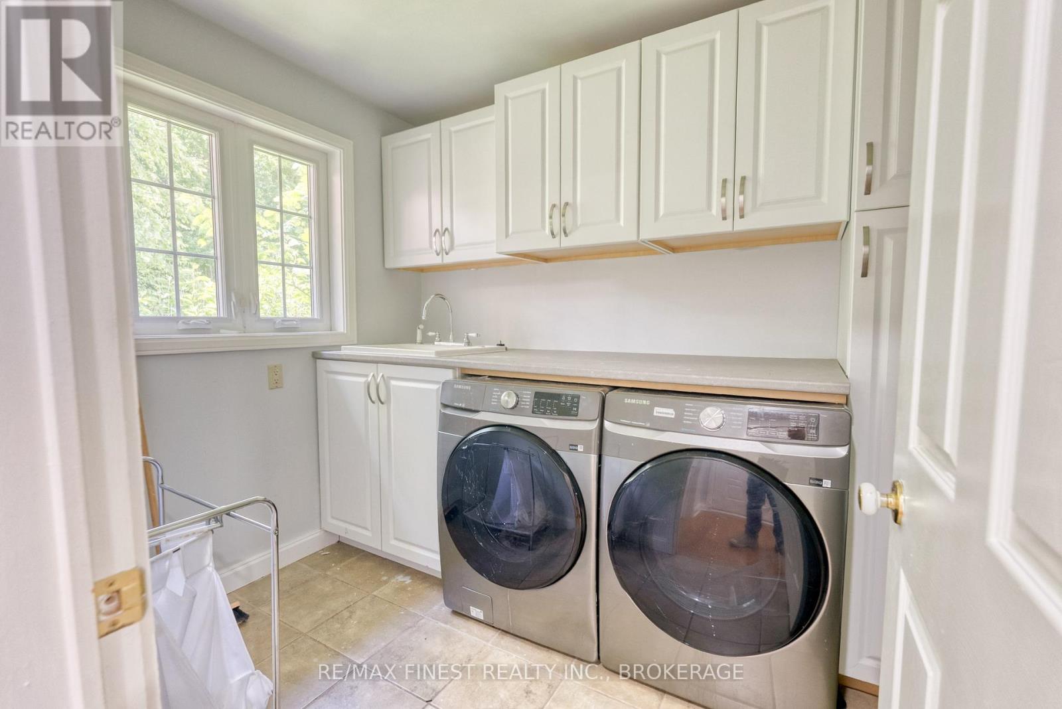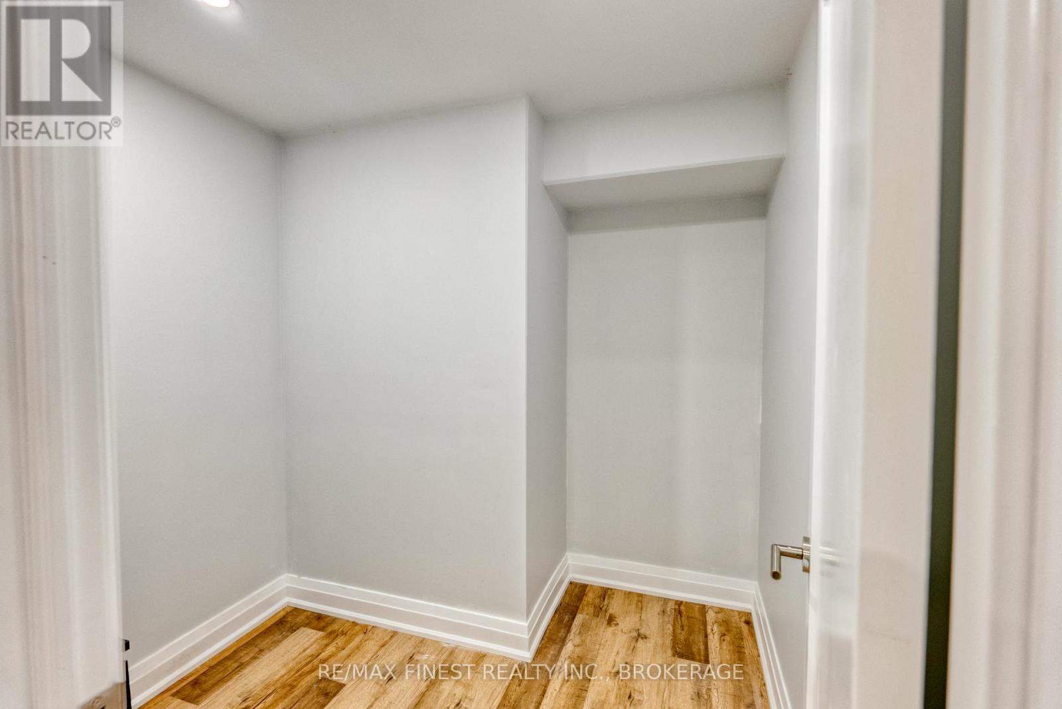5 Bedroom
4 Bathroom
3,000 - 3,500 ft2
Bungalow
Fireplace
Inground Pool
Central Air Conditioning
Hot Water Radiator Heat
Waterfront
$1,400,000
Welcome to the epitome of country living in this exceptional 6000 sq. ft. custom-built estate, nestled on 69 acres, stretching from Road 38 to the East basin of Sharbot Lake. Designed for both relaxation and entertaining, this 5-bedroom, 4-bathroom brick bungalow boasts luxury amenities and scenic beauty that must be seen to be appreciated. The beautifully landscaped grounds feature mature trees, perennial gardens, and a picturesque decorative pond. Inside, the spacious layout includes a formal living room, family room, and a large dining room, perfect for hosting gatherings. The 1200 sq. ft. lower-level rec room offers additional entertainment space or the potential to convert it into a secondary dwelling or short-term rental for investment opportunities. Step outside to enjoy your own private oasis. The in-ground pool, framed by wrought iron fencing for added elegance and safety, is accompanied by a pool house with a 2-piece bath. The composite deck provides ample space for outdoor dining, and the inset firepit is ideal for cozy gatherings. After a day of outdoor fun, unwind in the hot tub or relax amidst the natural beauty surrounding you. For the car enthusiast or hobbyist, the estate includes both a 2-car attached garage and a2-car detached garage, providing abundant space for vehicles, storage, or projects. Located just a short drive from Sharbot Lake village, this property offers convenient access to essential amenities, including the scenic Sharbot Lake Public beach and playground. Outdoor enthusiasts will appreciate the nearby multi-use trail systems, and the many lakes and nature trails that surround the area. The estate is just 25 minutes from Perth, an hour and a half from Ottawa, and two hours from Peterborough, offering a perfect balance of seclusion and accessibility. Whether you're looking for a sprawling family home or a peaceful retreat with investment potential, this estate offers it all. (id:60327)
Property Details
|
MLS® Number
|
X12042881 |
|
Property Type
|
Single Family |
|
Community Name
|
Frontenac Centre |
|
Amenities Near By
|
Beach, Place Of Worship, Schools |
|
Easement
|
None |
|
Equipment Type
|
Propane Tank |
|
Features
|
Wooded Area, Irregular Lot Size, Dry, Marsh, Paved Yard |
|
Parking Space Total
|
12 |
|
Pool Type
|
Inground Pool |
|
Rental Equipment Type
|
Propane Tank |
|
Structure
|
Deck |
|
Water Front Type
|
Waterfront |
Building
|
Bathroom Total
|
4 |
|
Bedrooms Above Ground
|
4 |
|
Bedrooms Below Ground
|
1 |
|
Bedrooms Total
|
5 |
|
Age
|
31 To 50 Years |
|
Amenities
|
Fireplace(s) |
|
Appliances
|
Hot Tub, Central Vacuum, Range, Water Heater, Dishwasher, Dryer, Washer, Window Coverings, Refrigerator |
|
Architectural Style
|
Bungalow |
|
Basement Development
|
Finished |
|
Basement Features
|
Walk Out |
|
Basement Type
|
Full (finished) |
|
Construction Style Attachment
|
Detached |
|
Cooling Type
|
Central Air Conditioning |
|
Exterior Finish
|
Brick |
|
Fireplace Present
|
Yes |
|
Fireplace Total
|
1 |
|
Fireplace Type
|
Free Standing Metal |
|
Foundation Type
|
Block |
|
Heating Type
|
Hot Water Radiator Heat |
|
Stories Total
|
1 |
|
Size Interior
|
3,000 - 3,500 Ft2 |
|
Type
|
House |
|
Utility Water
|
Drilled Well |
Parking
Land
|
Access Type
|
Year-round Access |
|
Acreage
|
No |
|
Land Amenities
|
Beach, Place Of Worship, Schools |
|
Sewer
|
Septic System |
|
Size Irregular
|
680 X 69.9 Acre |
|
Size Total Text
|
680 X 69.9 Acre |
|
Surface Water
|
Lake/pond |
|
Zoning Description
|
R, Rw |
Rooms
| Level |
Type |
Length |
Width |
Dimensions |
|
Lower Level |
Recreational, Games Room |
11.98 m |
9.92 m |
11.98 m x 9.92 m |
|
Lower Level |
Bedroom 5 |
4 m |
3.64 m |
4 m x 3.64 m |
|
Lower Level |
Family Room |
6.2 m |
8.2 m |
6.2 m x 8.2 m |
|
Main Level |
Foyer |
2.87 m |
4.77 m |
2.87 m x 4.77 m |
|
Main Level |
Bathroom |
2.4 m |
4.07 m |
2.4 m x 4.07 m |
|
Main Level |
Bedroom 3 |
4.11 m |
4.07 m |
4.11 m x 4.07 m |
|
Main Level |
Bedroom 4 |
4.81 m |
5.17 m |
4.81 m x 5.17 m |
|
Main Level |
Bathroom |
4.81 m |
3.5 m |
4.81 m x 3.5 m |
|
Main Level |
Kitchen |
5.6 m |
4.1 m |
5.6 m x 4.1 m |
|
Main Level |
Dining Room |
4.35 m |
4.86 m |
4.35 m x 4.86 m |
|
Main Level |
Living Room |
6.4 m |
4.7 m |
6.4 m x 4.7 m |
|
Main Level |
Family Room |
7 m |
5.17 m |
7 m x 5.17 m |
|
Main Level |
Pantry |
4.39 m |
1.22 m |
4.39 m x 1.22 m |
|
Main Level |
Laundry Room |
2.18 m |
3.1 m |
2.18 m x 3.1 m |
|
Main Level |
Primary Bedroom |
5.38 m |
5.21 m |
5.38 m x 5.21 m |
|
Main Level |
Bathroom |
3.7 m |
2.3 m |
3.7 m x 2.3 m |
|
Main Level |
Bedroom 2 |
3.47 m |
4.07 m |
3.47 m x 4.07 m |
Utilities
|
Wireless
|
Available |
|
Electricity Connected
|
Connected |
|
Telephone
|
Nearby |
https://www.realtor.ca/real-estate/28076732/13382-road-38-central-frontenac-frontenac-centre-frontenac-centre




