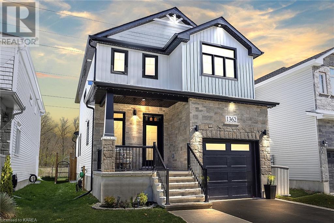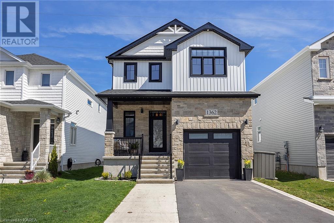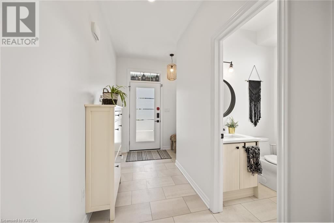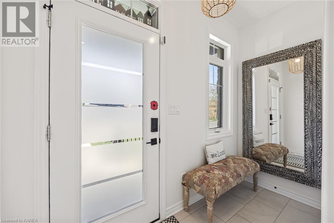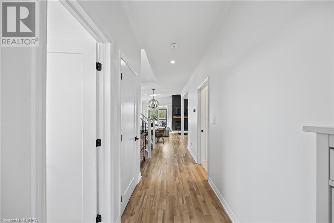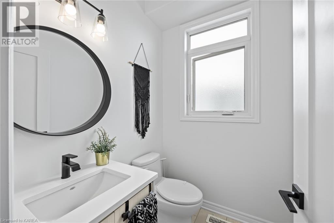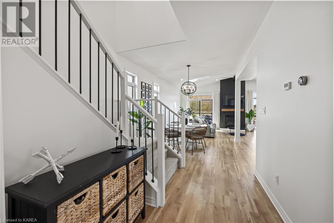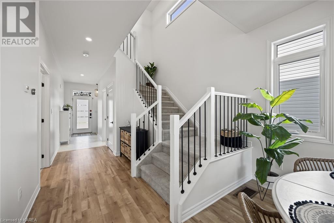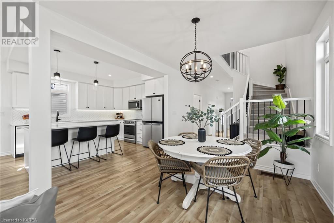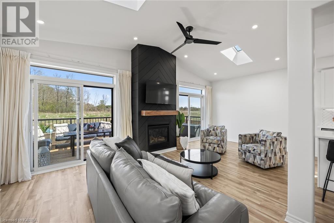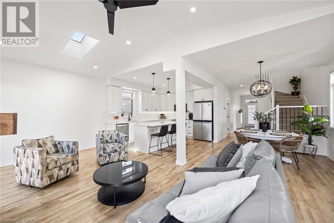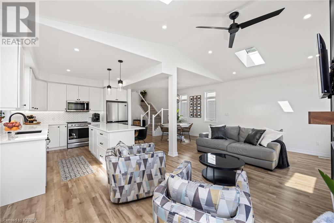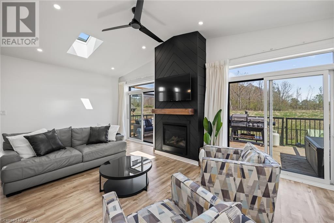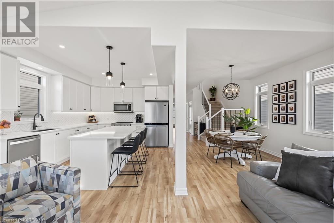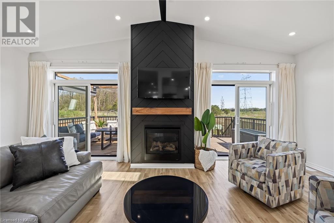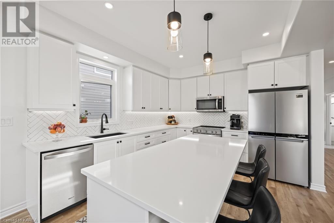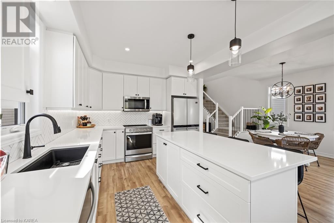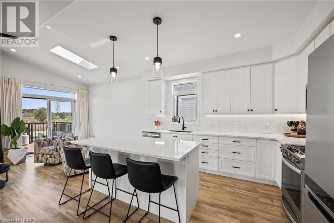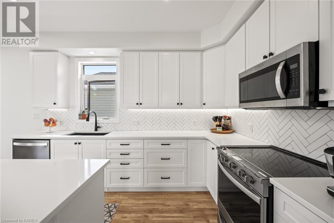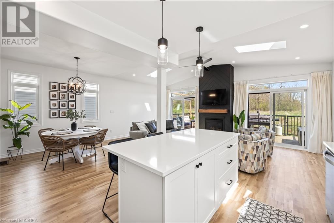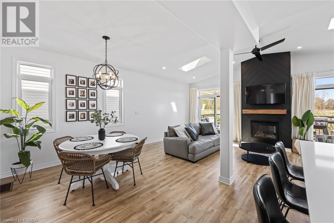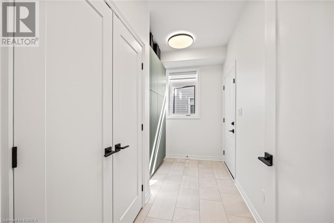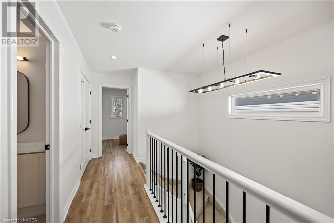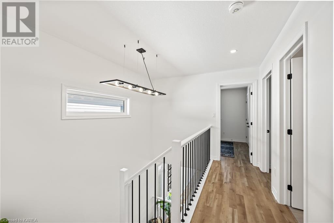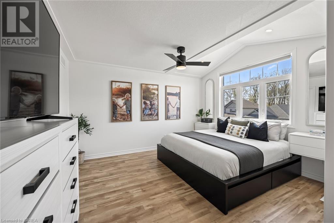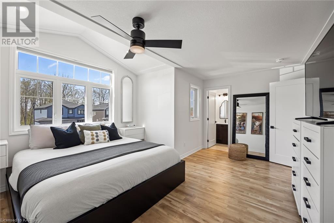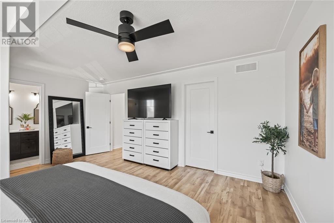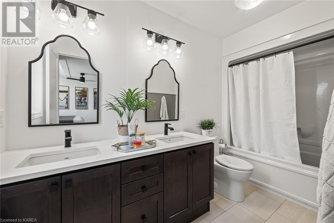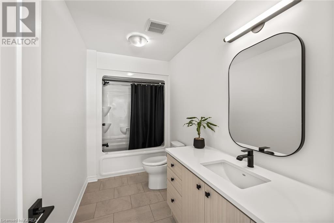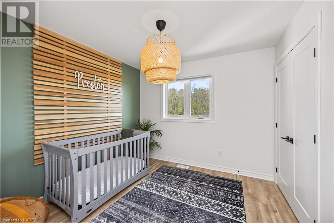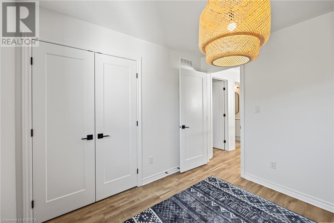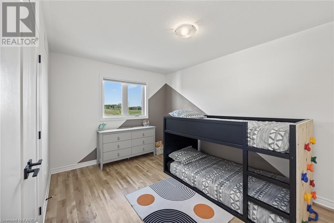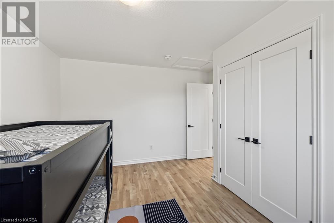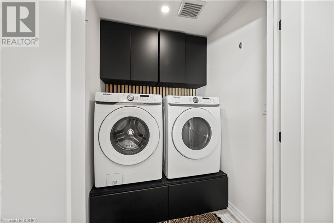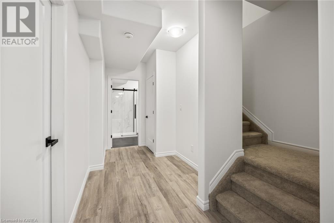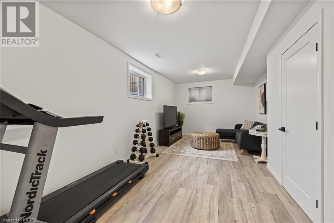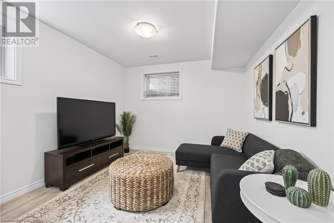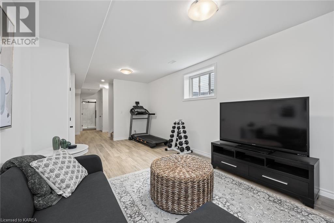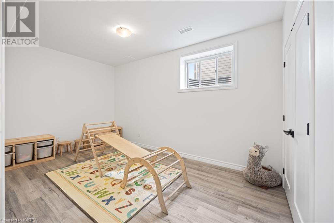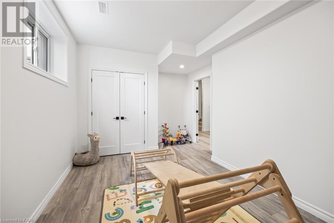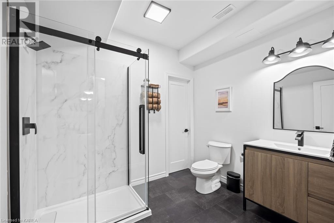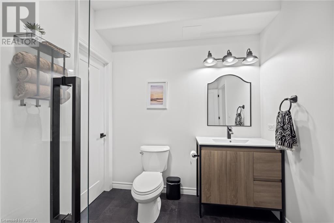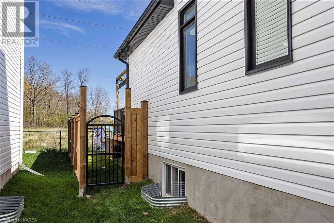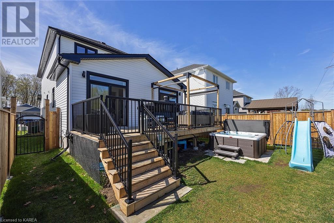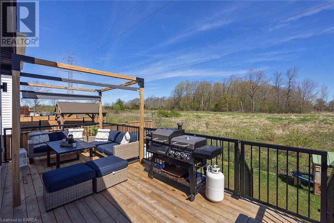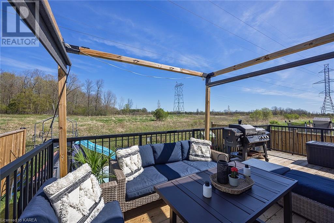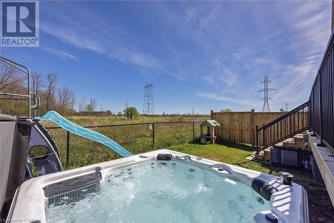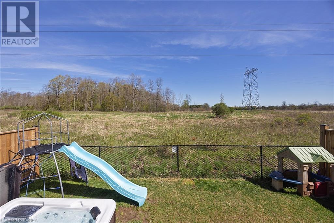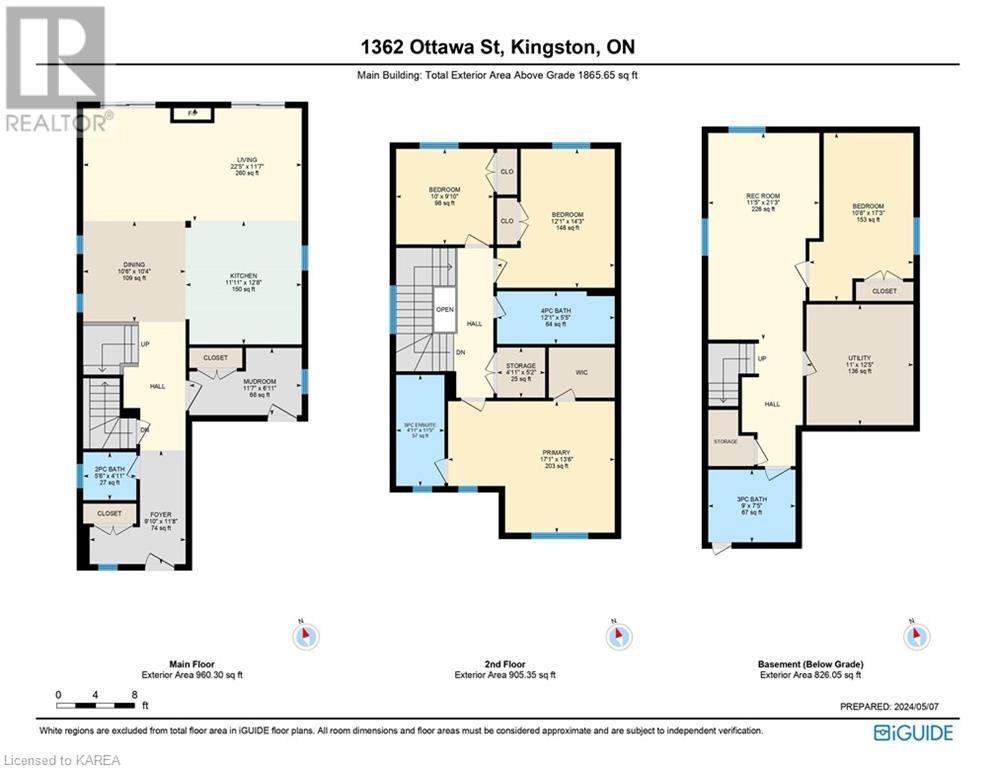1362 Ottawa Street Kingston, Ontario K7P 0T5
$774,900
Nestled in the desirable Creekside Valley neighbourhood you'll find 1362 Ottawa Street. This three year old home has been tastefully designed with numerous upgrades and features 4 bedrooms, 3.5 baths, a finished lower level, new deck and fully fenced yard. The main level features a half bath, a convenient mudroom off the garage access with plenty of built in storage, a well appointed kitchen with quartz counters, stainless steel appliances and an oversized island. Off this space you'll find the dining area and generous living space showcasing a cozy gas fireplace with a custom surround, vaulted ceilings and 2 skylights. Accessed through 2 sets of patio doors you''ll find the 23ft x 10ft deck overlooking green space, the fully fenced yard and newer hot tub (included). Head upstairs to find the primary bedroom with a walk in closet and 5 piece ensuite, the thoughtfully set up laundry space, an additional 4 piece bath and 2 bedrooms with enviable views. Head to the lower level to find the 4th sizeable bedroom, extra living space large enough to additionally accommodate that home office and/ or treadmill and a beautifully finished full bath. Topping off this great buy is permanent Holiday lighting (Celebright), an attached one vehicle garage, parking for 4 and plenty of storage. Nothing left to do but move in! (id:33973)
Open House
This property has open houses!
11:00 am
Ends at:1:00 pm
Property Details
| MLS® Number | 40584608 |
| Property Type | Single Family |
| Amenities Near By | Park, Public Transit, Shopping |
| Communication Type | High Speed Internet |
| Community Features | School Bus |
| Equipment Type | Water Heater |
| Parking Space Total | 3 |
| Rental Equipment Type | Water Heater |
| Structure | Porch |
Building
| Bathroom Total | 4 |
| Bedrooms Above Ground | 3 |
| Bedrooms Below Ground | 1 |
| Bedrooms Total | 4 |
| Appliances | Dishwasher, Dryer, Refrigerator, Stove, Washer, Hot Tub |
| Architectural Style | 2 Level |
| Basement Development | Finished |
| Basement Type | Full (finished) |
| Constructed Date | 2021 |
| Construction Style Attachment | Detached |
| Cooling Type | Central Air Conditioning |
| Exterior Finish | Brick, Vinyl Siding |
| Fireplace Present | Yes |
| Fireplace Total | 1 |
| Foundation Type | Poured Concrete |
| Half Bath Total | 1 |
| Heating Fuel | Natural Gas |
| Heating Type | Forced Air |
| Stories Total | 2 |
| Size Interior | 2691.7000 |
| Type | House |
| Utility Water | Municipal Water |
Parking
| Attached Garage |
Land
| Access Type | Road Access, Highway Access |
| Acreage | No |
| Land Amenities | Park, Public Transit, Shopping |
| Sewer | Municipal Sewage System |
| Size Depth | 102 Ft |
| Size Frontage | 34 Ft |
| Size Total Text | Under 1/2 Acre |
| Zoning Description | Ur2.b |
Rooms
| Level | Type | Length | Width | Dimensions |
|---|---|---|---|---|
| Second Level | Bedroom | 12'1'' x 14'3'' | ||
| Second Level | Bedroom | 10'0'' x 9'10'' | ||
| Second Level | 4pc Bathroom | 12'1'' x 5'5'' | ||
| Second Level | 5pc Bathroom | 4'11'' x 11'5'' | ||
| Second Level | Primary Bedroom | 17'1'' x 13'6'' | ||
| Lower Level | Recreation Room | 11'5'' x 21'3'' | ||
| Lower Level | 3pc Bathroom | 9'0'' x 7'5'' | ||
| Lower Level | Bedroom | 10'8'' x 17'3'' | ||
| Main Level | 2pc Bathroom | 5'6'' x 4'11'' | ||
| Main Level | Dining Room | 10'6'' x 10'4'' | ||
| Main Level | Living Room | 22'5'' x 11'7'' | ||
| Main Level | Kitchen | 11'11'' x 12'8'' |
https://www.realtor.ca/real-estate/26857123/1362-ottawa-street-kingston

Stephanie Burke
Broker

105-1329 Gardiners Rd
Kingston, Ontario K7P 0L8
(613) 389-7777
https://remaxfinestrealty.com/


