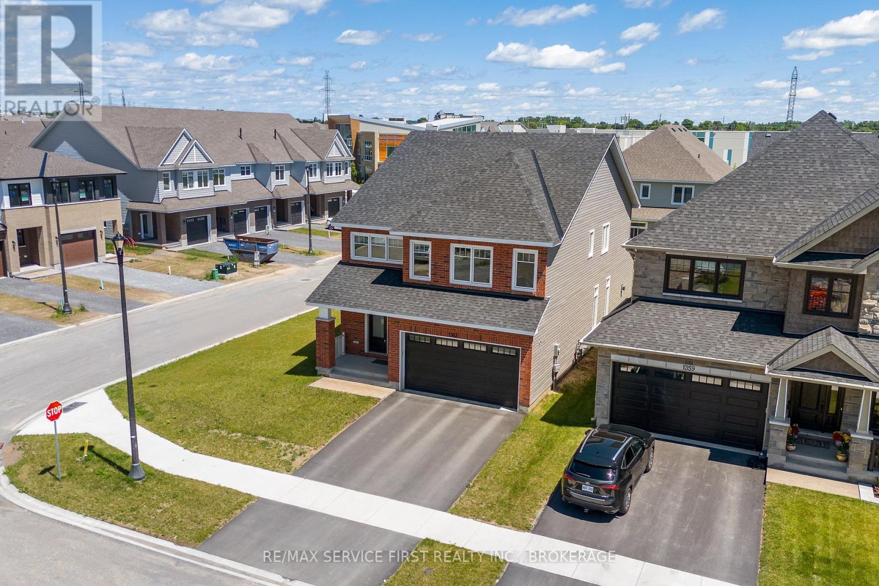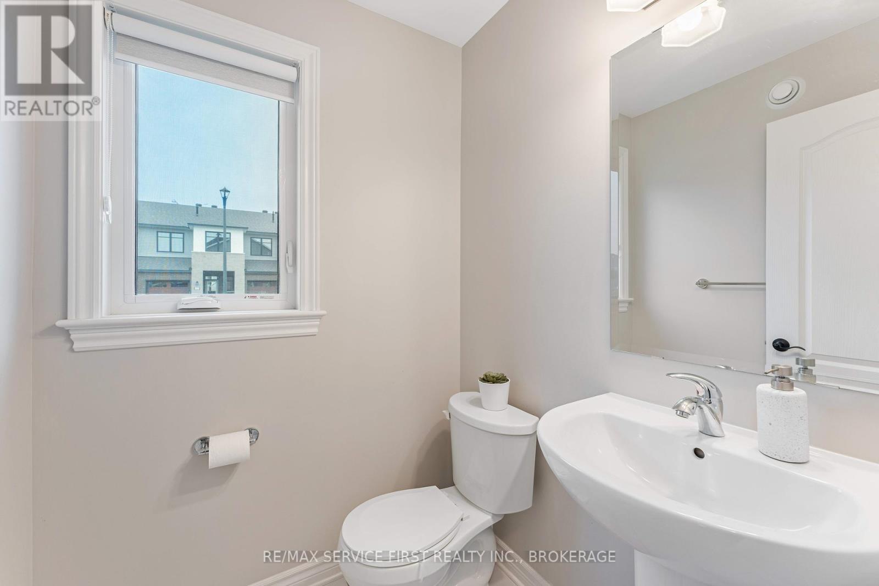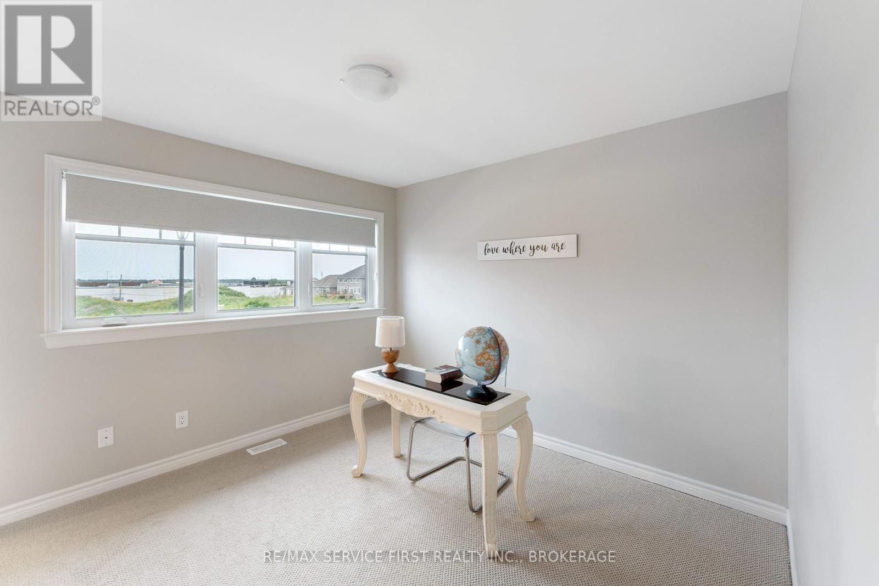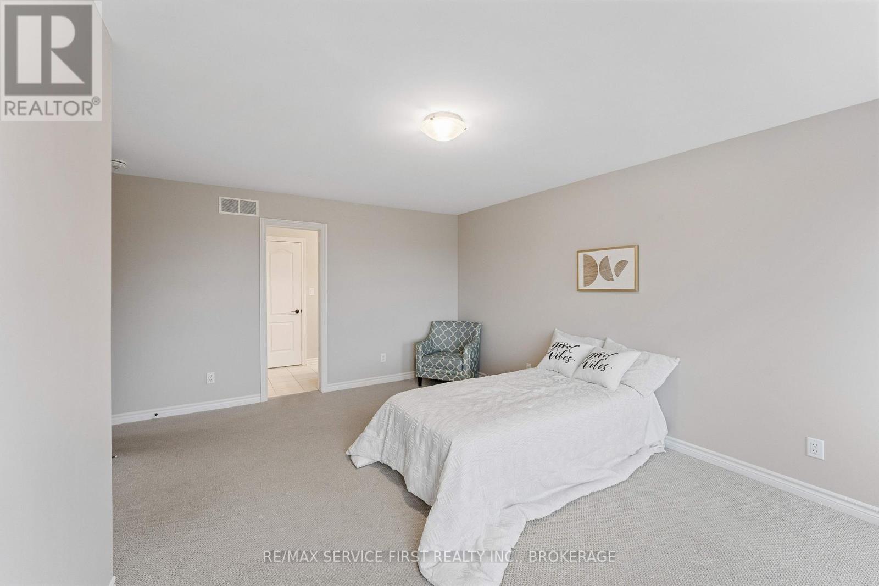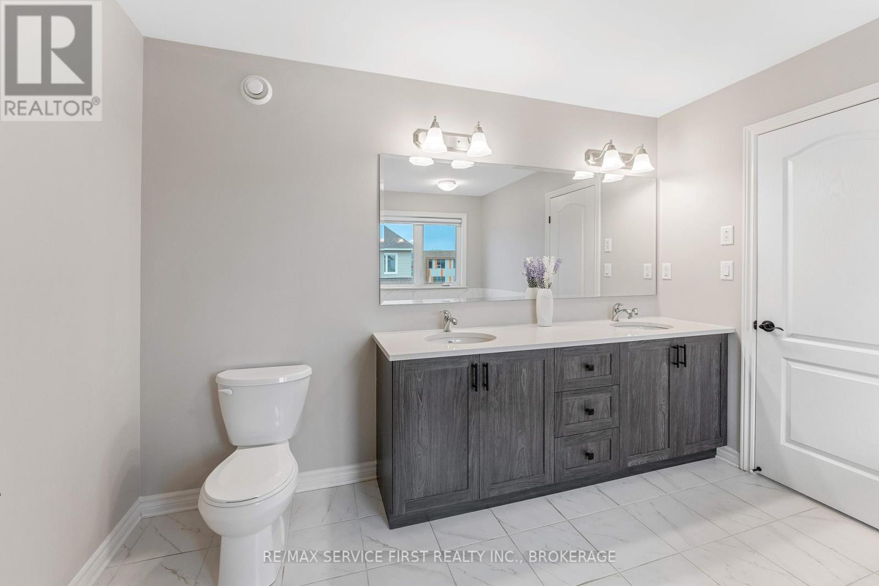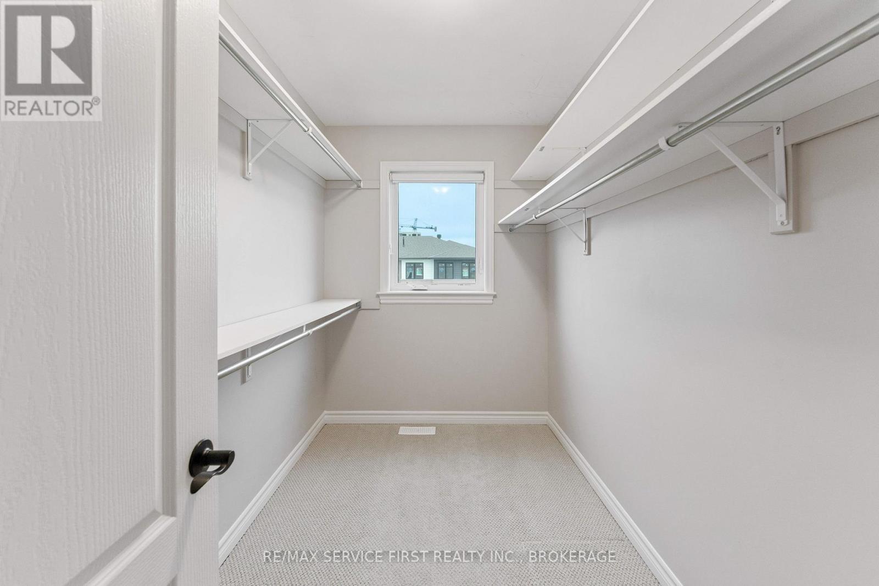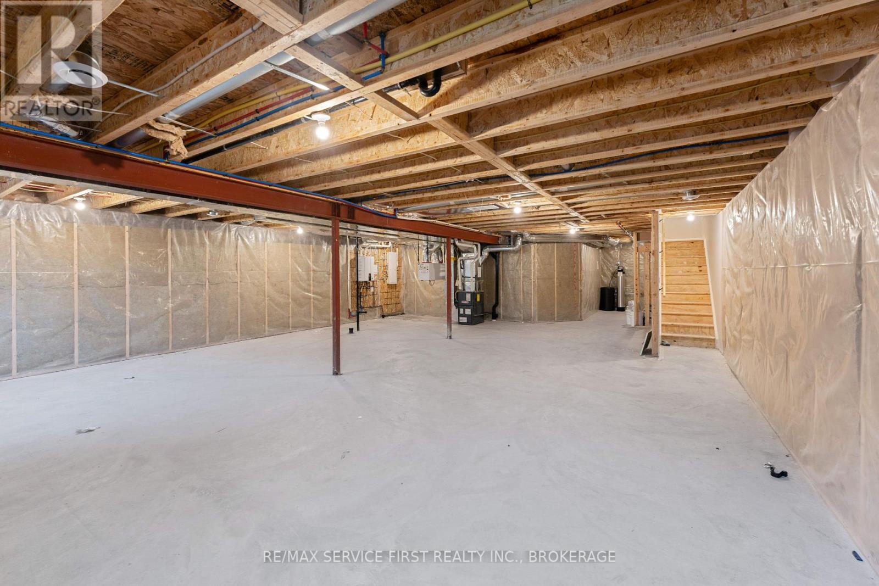1363 Grayson Drive Kingston, Ontario K7M 0H3
$904,900
This exquisite 2,695-square-foot detached home in a serene Kingston neighborhood features a double car garage, a spacious driveway, and an inviting main floor with a stunning open-concept kitchen, walk-in pantry, large center island, and seamless flow into the living and dining areas, which open to the backyard. The main level also includes smooth ceilings, a powder room, and a mudroom with garage access. Upstairs, the private primary bedroom suite offers a walk-in closet and a luxurious 5-piece bathroom with a soaker tub. Three additional bedrooms, a 4-piece and a 3-piece bathroom, alongside a laundry room complete the upper level. Conveniently located within walking distance to a school and close to a shopping mall, this home is perfect for families. (id:60327)
Property Details
| MLS® Number | X12037777 |
| Property Type | Single Family |
| Neigbourhood | West Village |
| Community Name | 35 - East Gardiners Rd |
| Amenities Near By | Schools |
| Equipment Type | Water Heater - Tankless |
| Parking Space Total | 4 |
| Rental Equipment Type | Water Heater - Tankless |
Building
| Bathroom Total | 4 |
| Bedrooms Above Ground | 4 |
| Bedrooms Total | 4 |
| Age | 0 To 5 Years |
| Amenities | Fireplace(s) |
| Appliances | Water Heater - Tankless, Dishwasher, Dryer, Hood Fan, Stove, Washer, Refrigerator |
| Basement Development | Unfinished |
| Basement Type | Full (unfinished) |
| Construction Style Attachment | Detached |
| Cooling Type | Central Air Conditioning |
| Exterior Finish | Vinyl Siding, Brick Facing |
| Fire Protection | Smoke Detectors |
| Fireplace Present | Yes |
| Fireplace Total | 1 |
| Foundation Type | Poured Concrete |
| Half Bath Total | 1 |
| Heating Fuel | Natural Gas |
| Heating Type | Forced Air |
| Stories Total | 2 |
| Size Interior | 2,500 - 3,000 Ft2 |
| Type | House |
| Utility Water | Municipal Water |
Parking
| Attached Garage | |
| Garage |
Land
| Acreage | No |
| Land Amenities | Schools |
| Sewer | Sanitary Sewer |
| Size Depth | 105 Ft |
| Size Frontage | 40 Ft ,8 In |
| Size Irregular | 40.7 X 105 Ft |
| Size Total Text | 40.7 X 105 Ft|under 1/2 Acre |
| Zoning Description | R2-45-h |
Rooms
| Level | Type | Length | Width | Dimensions |
|---|---|---|---|---|
| Second Level | Bedroom | 4.26 m | 4.55 m | 4.26 m x 4.55 m |
| Second Level | Bathroom | 1.54 m | 4.13 m | 1.54 m x 4.13 m |
| Second Level | Bedroom | 5.21 m | 4.55 m | 5.21 m x 4.55 m |
| Second Level | Bathroom | 2.6 m | 1.61 m | 2.6 m x 1.61 m |
| Second Level | Bedroom | 3.35 m | 3.3 m | 3.35 m x 3.3 m |
| Second Level | Laundry Room | 2.48 m | 2.01 m | 2.48 m x 2.01 m |
| Second Level | Primary Bedroom | 5.32 m | 5.87 m | 5.32 m x 5.87 m |
| Second Level | Bathroom | 3.4 m | 3.32 m | 3.4 m x 3.32 m |
| Main Level | Foyer | 2.5 m | 3.34 m | 2.5 m x 3.34 m |
| Main Level | Bathroom | 1.53 m | 1.52 m | 1.53 m x 1.52 m |
| Main Level | Dining Room | 3.25 m | 3.79 m | 3.25 m x 3.79 m |
| Main Level | Kitchen | 4.8 m | 4.97 m | 4.8 m x 4.97 m |
| Main Level | Family Room | 4.01 m | 5.42 m | 4.01 m x 5.42 m |
| Main Level | Living Room | 5.56 m | 3.91 m | 5.56 m x 3.91 m |
| Main Level | Mud Room | 2.44 m | 1.83 m | 2.44 m x 1.83 m |
Muhammad Bhatda
Salesperson
www.facebook.com/moebhatda
twitter.com/moebhatda
www.linkedin.com/in/muhammad-bhatda/
www.instagram.com/mtb_realestate/
821 Blackburn Mews
Kingston, Ontario K7P 2N6
(613) 766-7650
www.remaxservicefirst.com/


