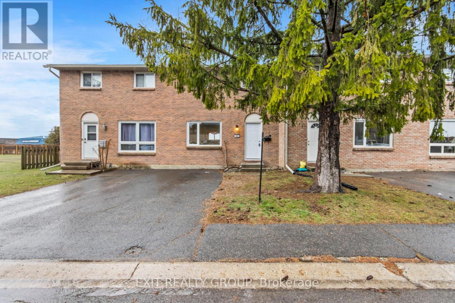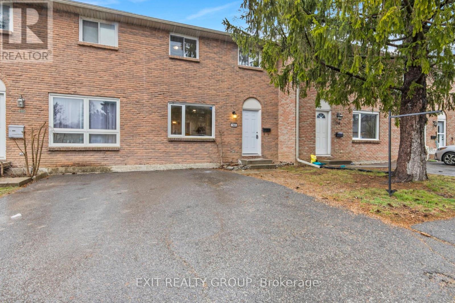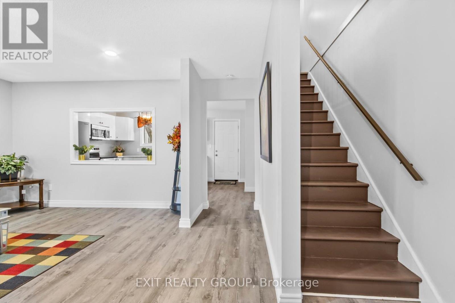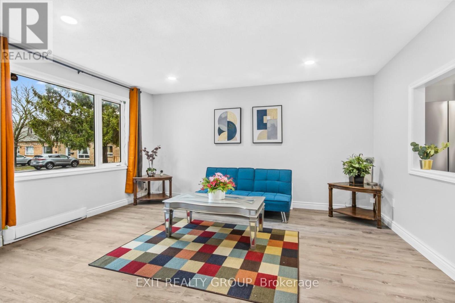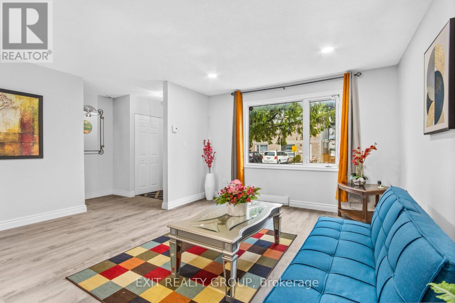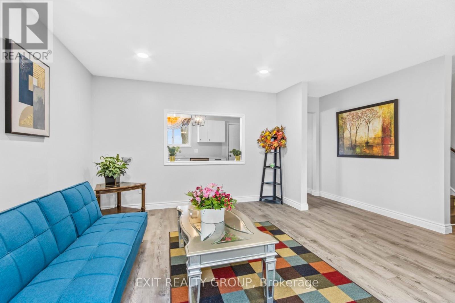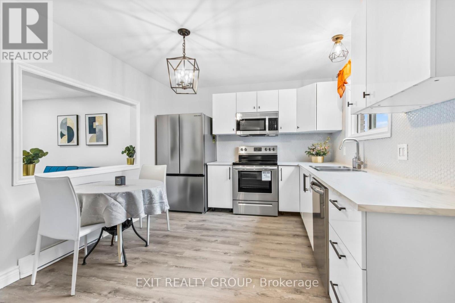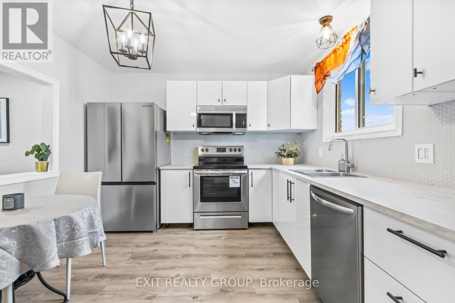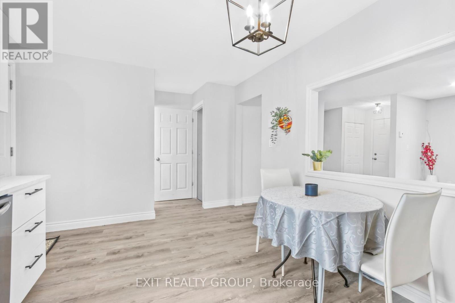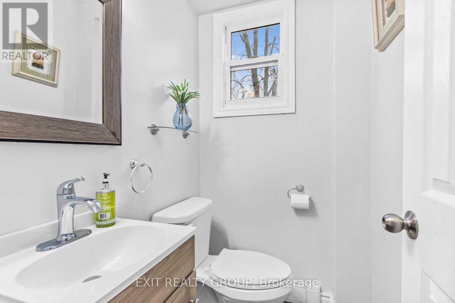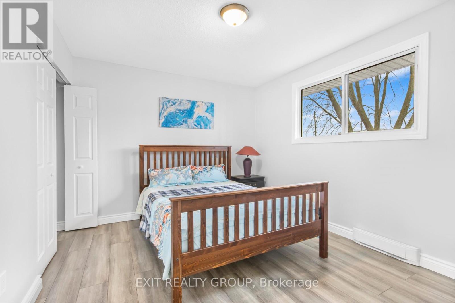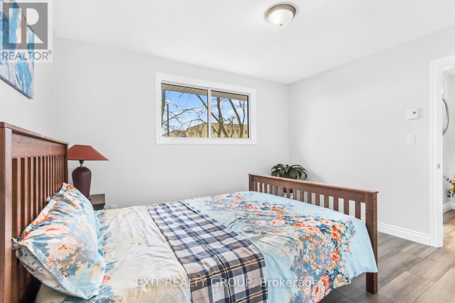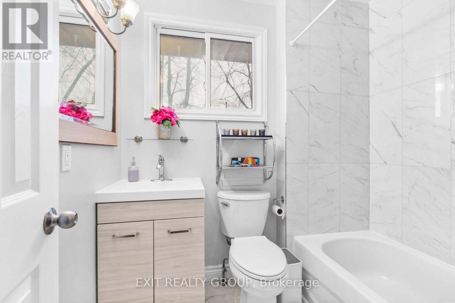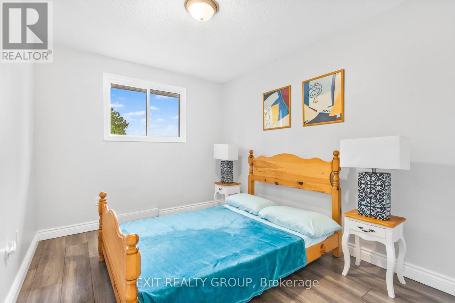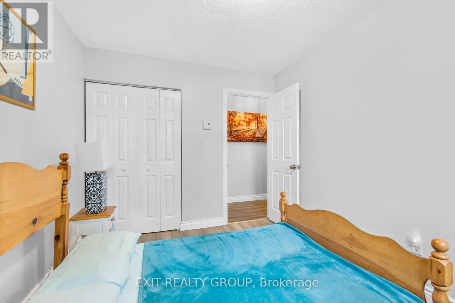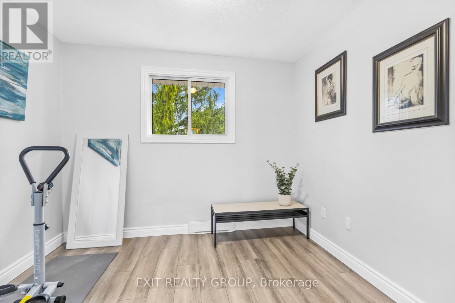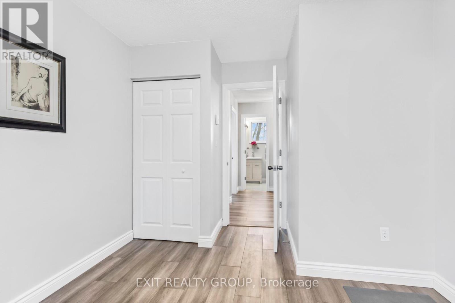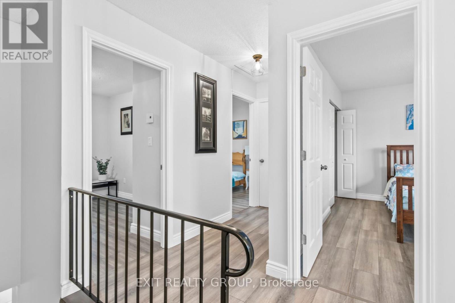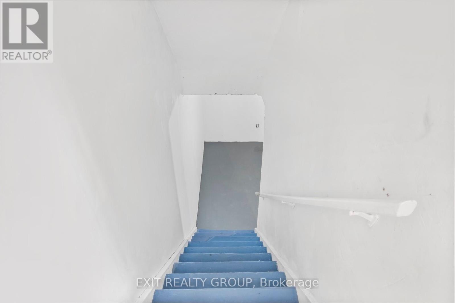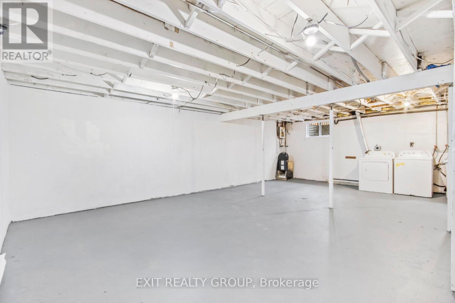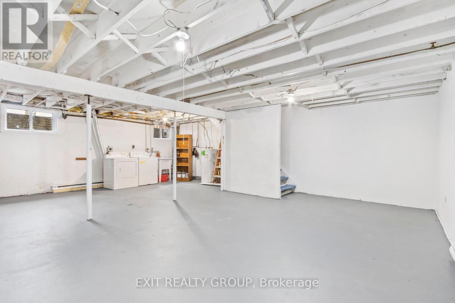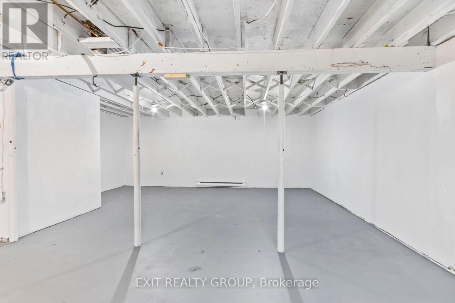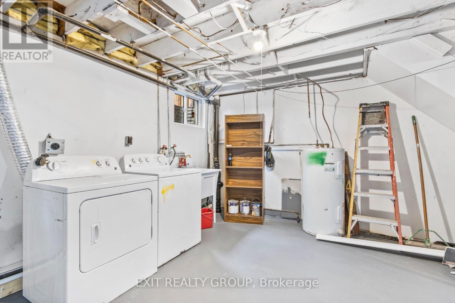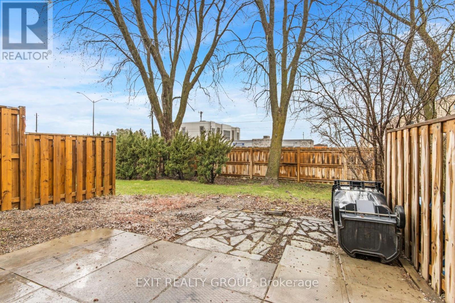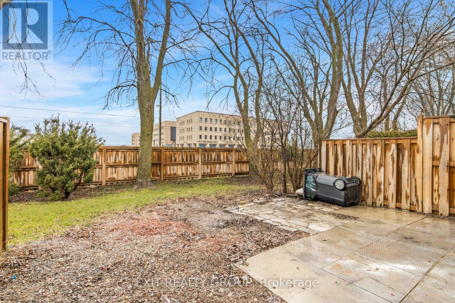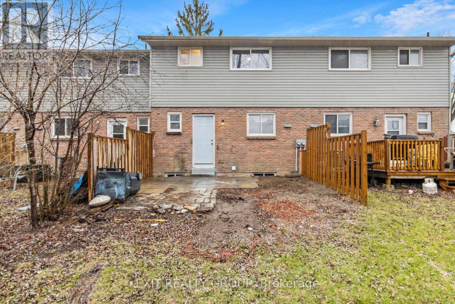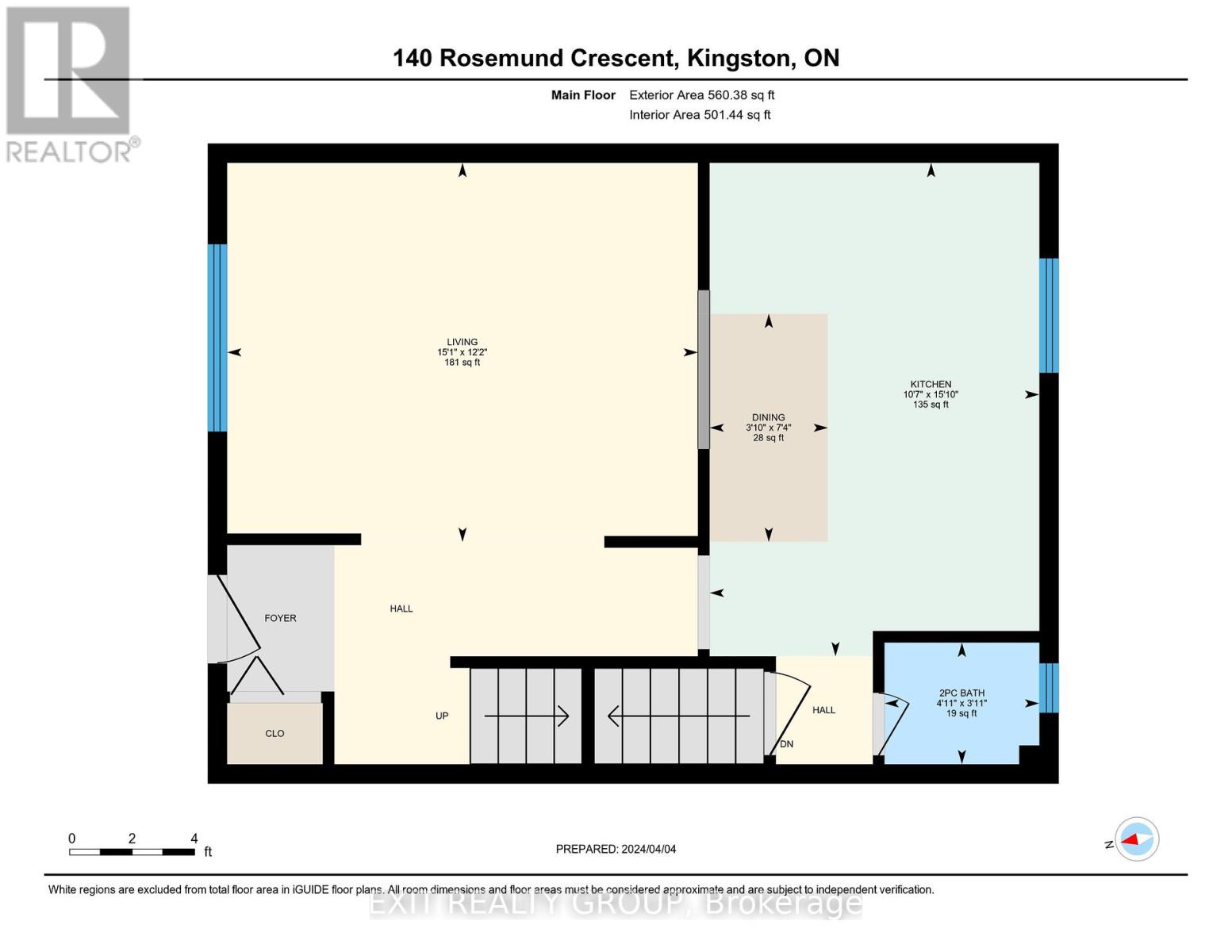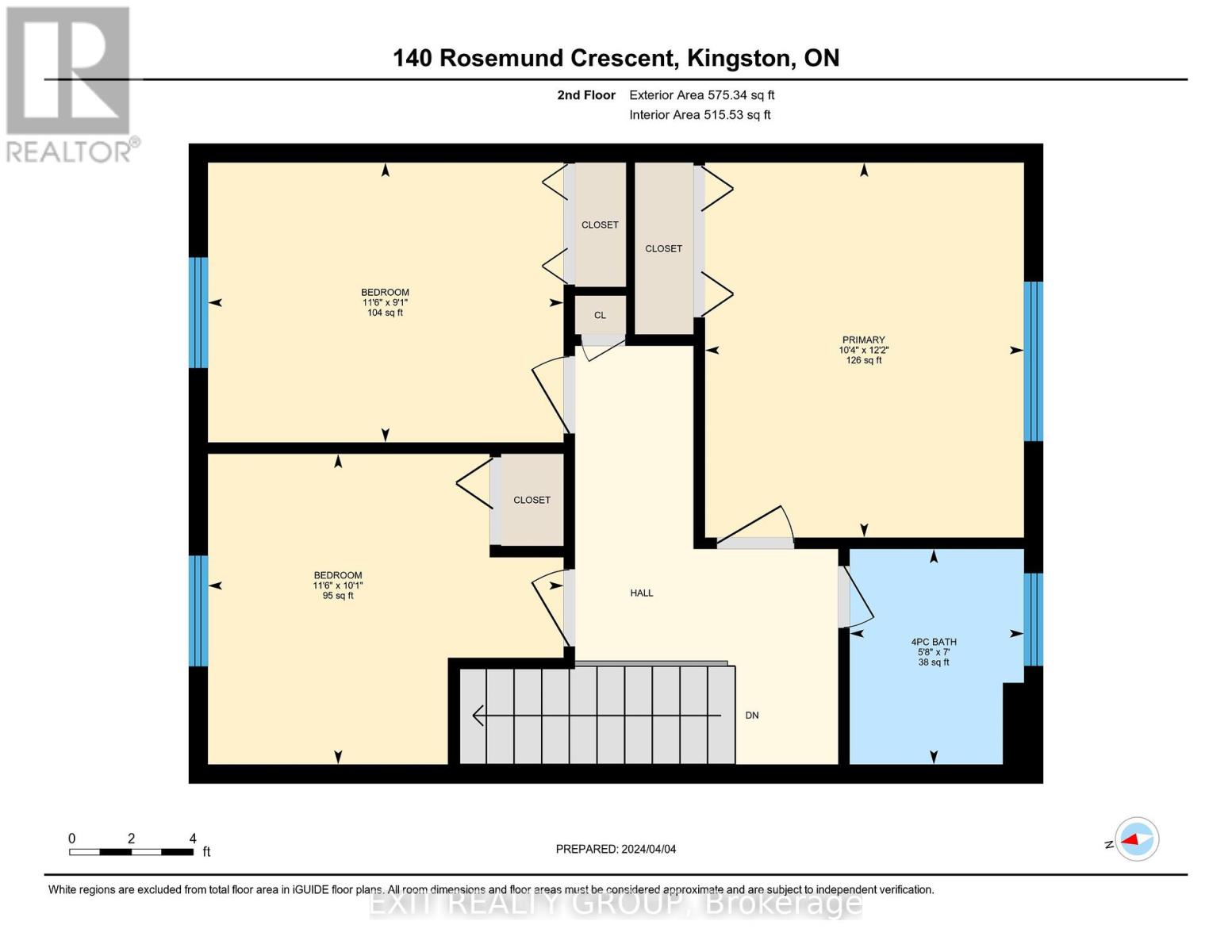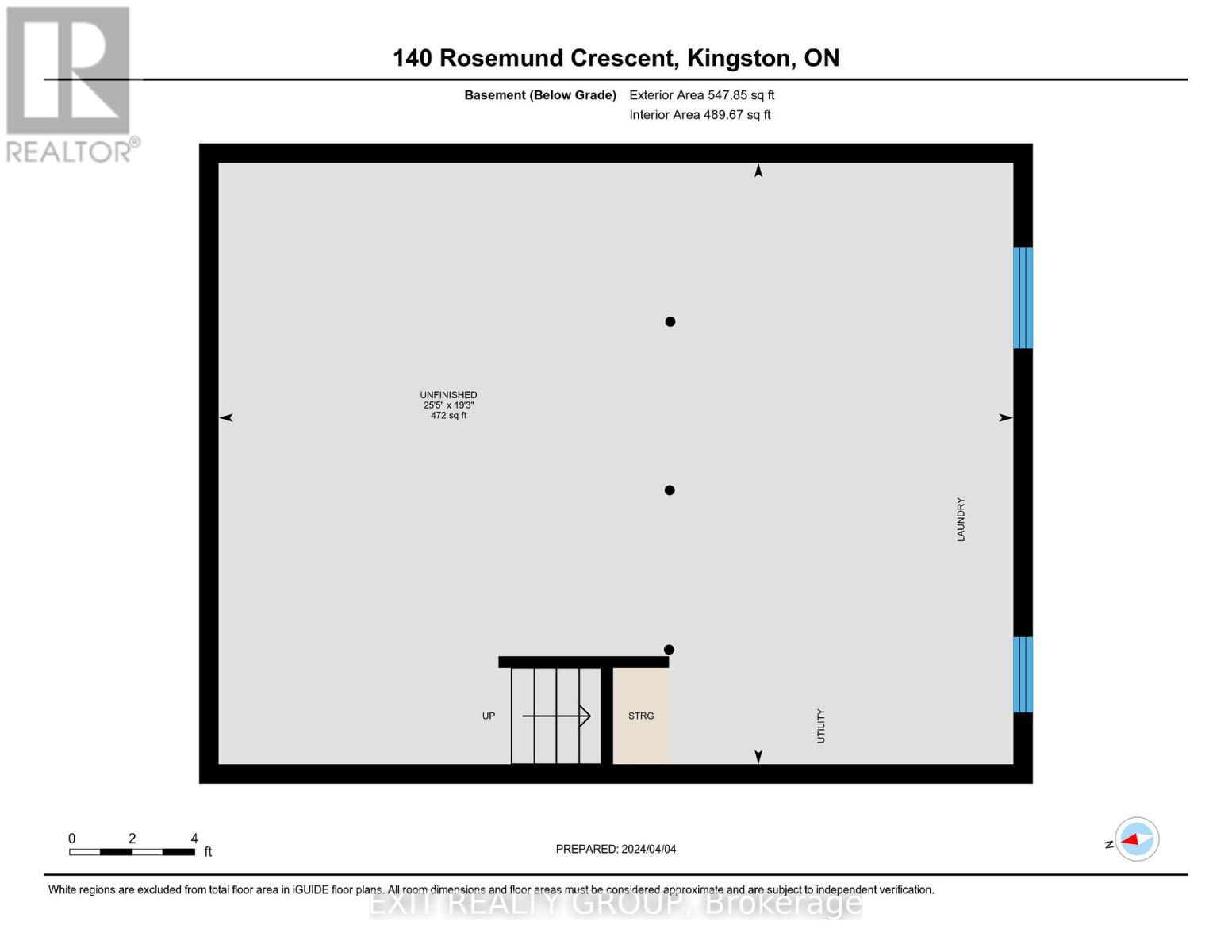140 Rosemund Cres Kingston, Ontario K7M 6Z4
$380,000Maintenance,
$286.42 Monthly
Maintenance,
$286.42 MonthlyMove-in ready! This could be your new home. Updated-with-care, this 3 bedroom home is located conveniently located in the beautiful and friendly neighbourhood of Strathcona Park. Walking distance to schools, parks and easy transit to all amenities. Newly painted throughout. Bright, clean home. Updated eat-in kitchen with brand new stainless-steel appliances, new countertop, backsplash, and cabinets. New 2-piece bath on the main floor and 4-piece bathroom upstairs. Three good-sized bedrooms upstairs for the whole family. Full basement partially finished provides lot of room for your imagination. Carpet free house. New waterproof and sound-proof modern flooring. Modern efficient electric heating system. Good-sized driveway in front of home and visitor parking nearby. Come check it out! **** EXTRAS **** Condo Fees include: Building Insurance, Building Maintenance, Ground Maintenance/Landscaping, Parking, Property Management Fees, Roof, Snow Removal, Water (id:33973)
Property Details
| MLS® Number | X8204800 |
| Property Type | Single Family |
| Amenities Near By | Park, Public Transit, Schools |
| Community Features | School Bus |
| Parking Space Total | 1 |
Building
| Bathroom Total | 2 |
| Bedrooms Above Ground | 3 |
| Bedrooms Total | 3 |
| Amenities | Picnic Area |
| Basement Development | Partially Finished |
| Basement Type | Full (partially Finished) |
| Exterior Finish | Vinyl Siding |
| Heating Fuel | Electric |
| Heating Type | Baseboard Heaters |
| Stories Total | 2 |
| Type | Row / Townhouse |
Parking
| Visitor Parking |
Land
| Acreage | No |
| Land Amenities | Park, Public Transit, Schools |
Rooms
| Level | Type | Length | Width | Dimensions |
|---|---|---|---|---|
| Second Level | Primary Bedroom | 3.15 m | 3.07 m | 3.15 m x 3.07 m |
| Second Level | Bedroom 2 | 3.51 m | 2.76 m | 3.51 m x 2.76 m |
| Second Level | Bedroom 3 | 3.51 m | 3.07 m | 3.51 m x 3.07 m |
| Second Level | Bathroom | 2.13 m | 1.72 m | 2.13 m x 1.72 m |
| Basement | Other | 7.75 m | 5.87 m | 7.75 m x 5.87 m |
| Ground Level | Living Room | 4.6 m | 3.7 m | 4.6 m x 3.7 m |
| Ground Level | Dining Room | 2.23 m | 1.16 m | 2.23 m x 1.16 m |
| Ground Level | Kitchen | 4.82 m | 3.22 m | 4.82 m x 3.22 m |
| Ground Level | Bathroom | 1.51 m | 1.19 m | 1.51 m x 1.19 m |
https://www.realtor.ca/real-estate/26709207/140-rosemund-cres-kingston

Linh Zandarin
Salesperson

(613) 394-1800
(613) 394-9900
www.exitrealtygroup.ca/


