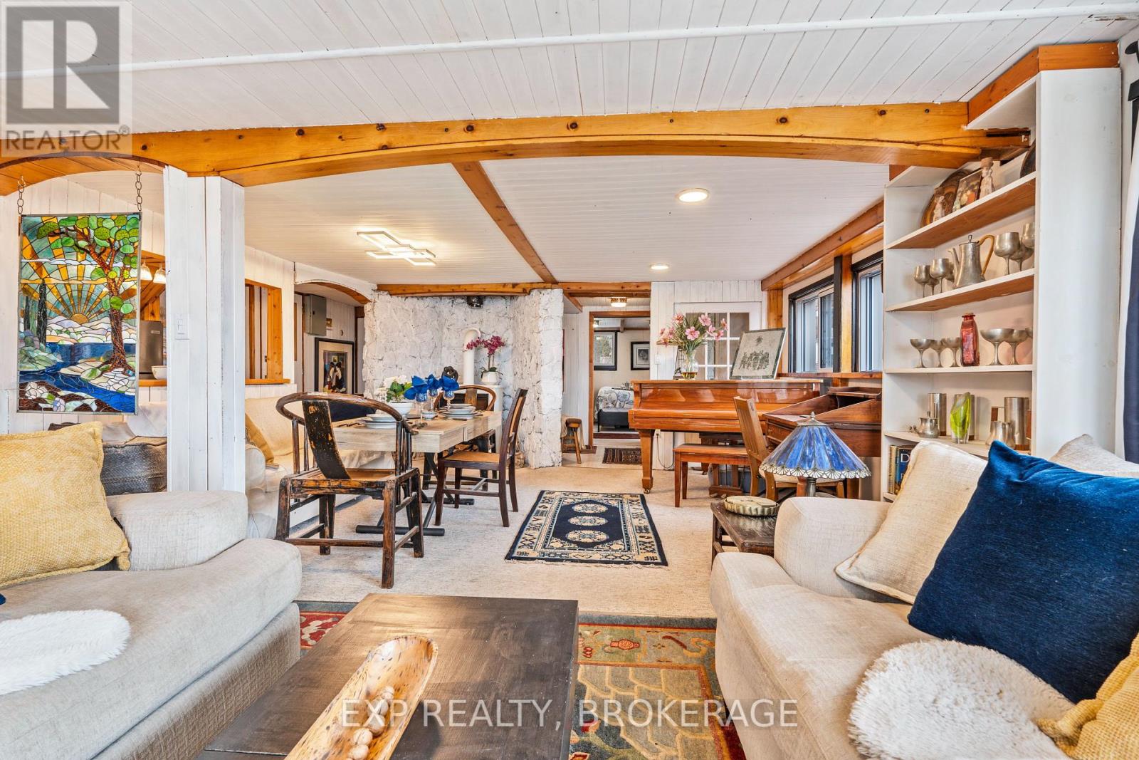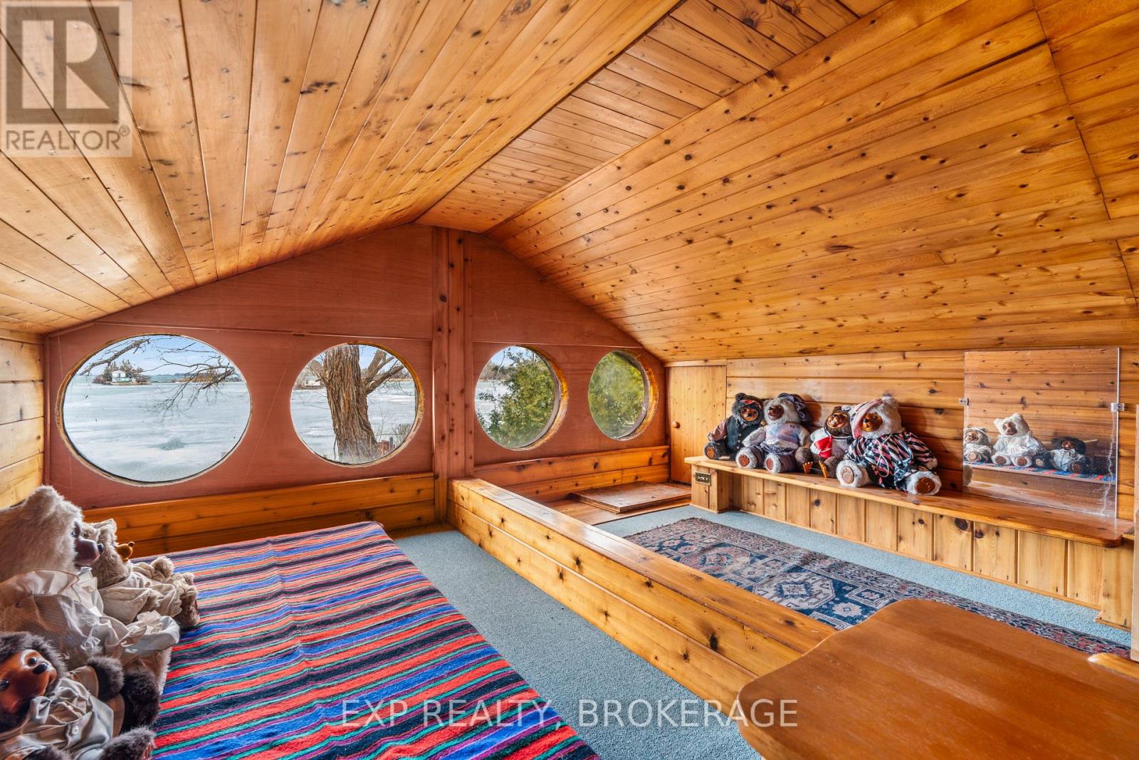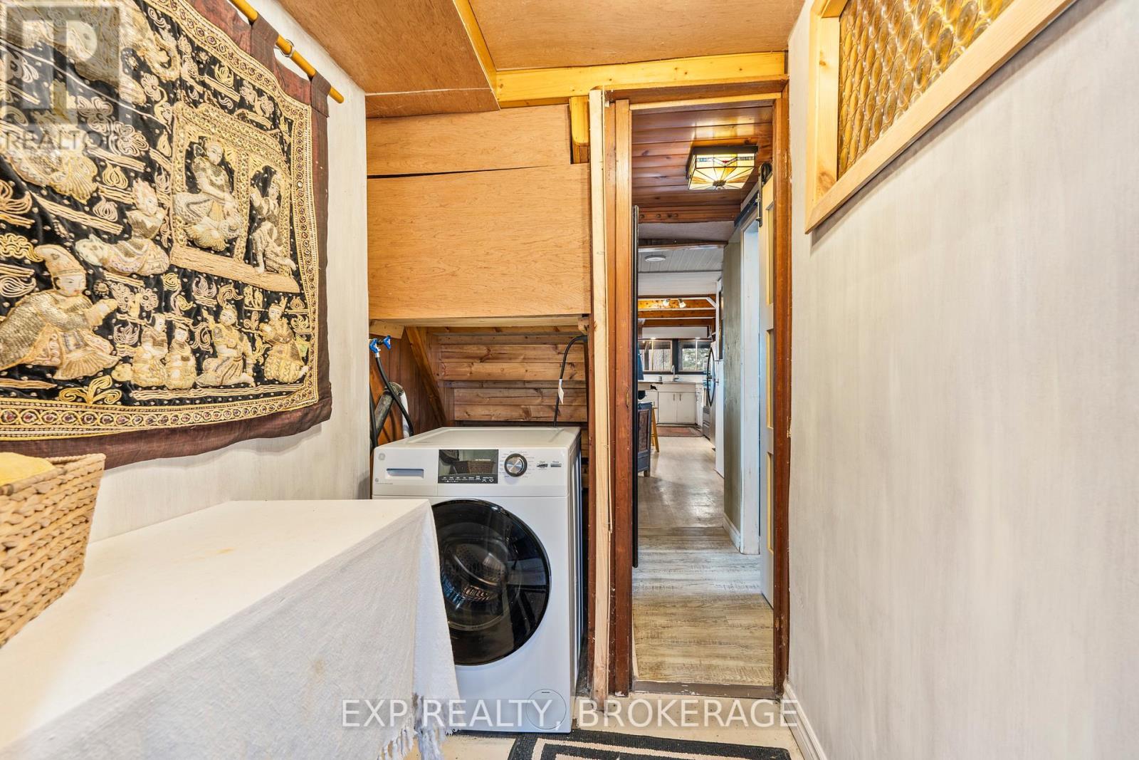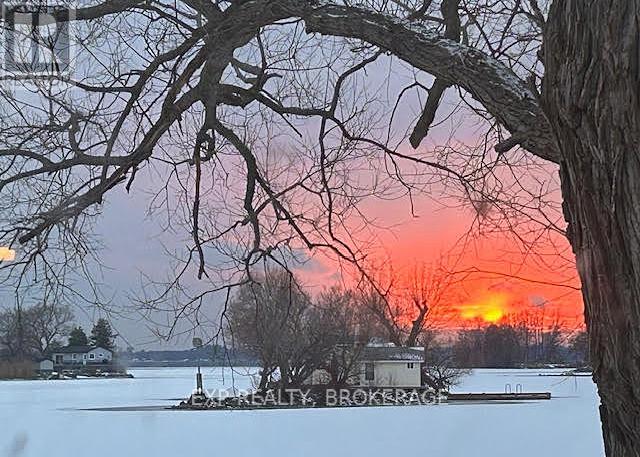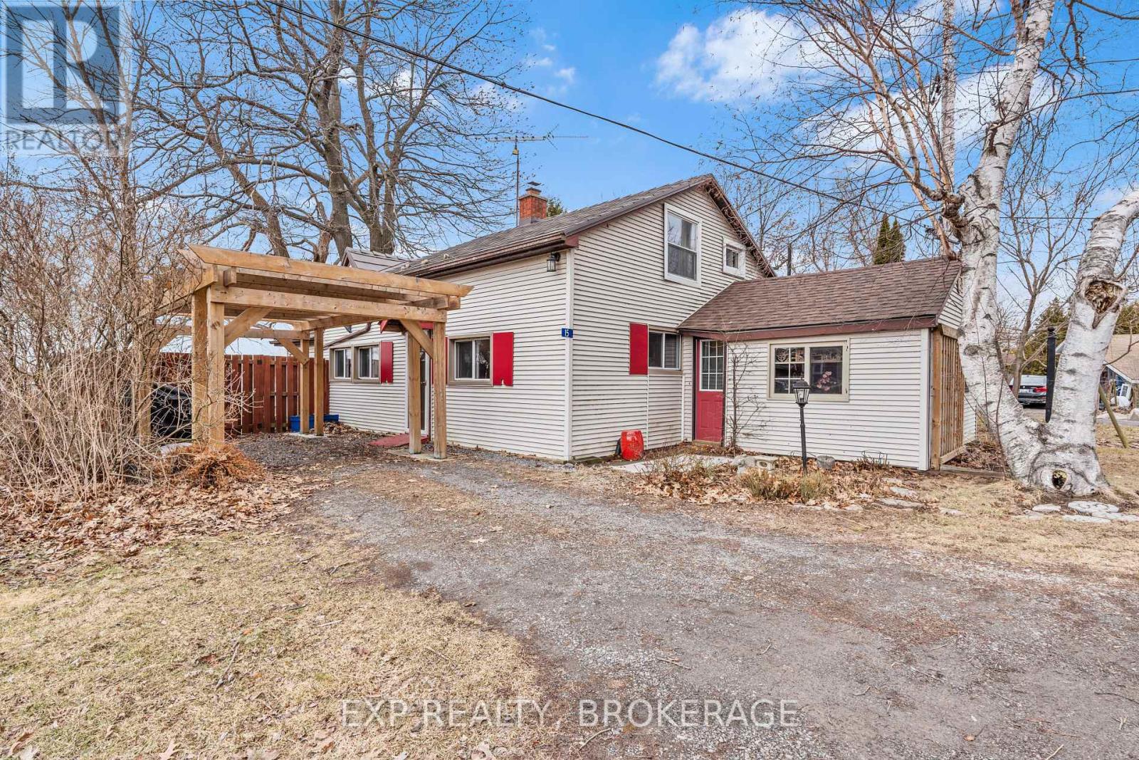15 Sturtivans Lane Leeds And The Thousand Islands, Ontario K0E 1L0
$699,900
Welcome to 15 Sturtivans Lane, a stunning waterfront retreat on the St. Lawrence River! This charming 3-bedroom, 2-bathroom home is just minutes from the town of Gananoque on the majestic St. Lawrence River offering breathtaking views and direct water access, complete with a large dock perfect for boating, swimming, or simply soaking in the beauty of the river. Inside, the open-concept living and dining area creates a warm and inviting space, ideal for entertaining or relaxing by the water. The sunroom, with its expansive lake views, is the perfect spot to enjoy your morning coffee or unwind at the end of the day. Whether you're looking for a year-round residence or the perfect summer cottage, this waterfront gem offers a rare opportunity to own a piece of paradise on the St. Lawrence. Don't miss your opportunity at this one-of-a-kind property, schedule your private viewing today. (id:60327)
Property Details
| MLS® Number | X12044345 |
| Property Type | Single Family |
| Community Name | 824 - Rear of Leeds - Lansdowne Twp |
| Easement | Unknown |
| Features | Level |
| Parking Space Total | 2 |
| Structure | Patio(s), Porch, Dock |
| View Type | River View, Direct Water View |
| Water Front Type | Waterfront |
Building
| Bathroom Total | 2 |
| Bedrooms Above Ground | 3 |
| Bedrooms Total | 3 |
| Age | 51 To 99 Years |
| Amenities | Fireplace(s) |
| Appliances | Water Heater, Microwave, Hood Fan, Stove, Window Coverings, Refrigerator |
| Construction Style Attachment | Detached |
| Exterior Finish | Vinyl Siding |
| Fireplace Present | Yes |
| Foundation Type | Poured Concrete |
| Half Bath Total | 1 |
| Heating Fuel | Electric |
| Heating Type | Other |
| Stories Total | 2 |
| Size Interior | 1,500 - 2,000 Ft2 |
| Type | House |
| Utility Water | Drilled Well |
Parking
| No Garage |
Land
| Access Type | Private Road, Private Docking |
| Acreage | No |
| Sewer | Holding Tank |
| Size Depth | 88 Ft |
| Size Frontage | 39 Ft |
| Size Irregular | 39 X 88 Ft |
| Size Total Text | 39 X 88 Ft|under 1/2 Acre |
Utilities
| Wireless | Available |

Pat Nadeau
Salesperson
www.nadeaurealestategroup.com/
www.facebook.com/PatNadeauexp
www.instagram.com/patnadeau_exp/?hl=en
225-427 Princess St
Kingston, Ontario K7L 5S9
(866) 530-7737
www.exprealty.ca/










