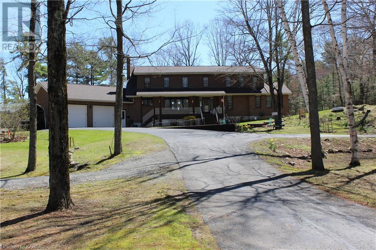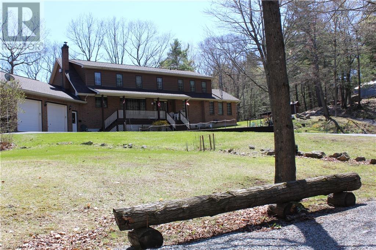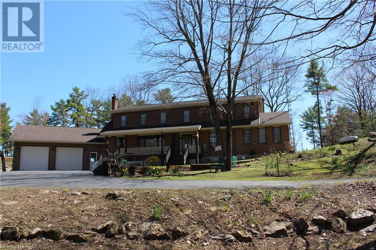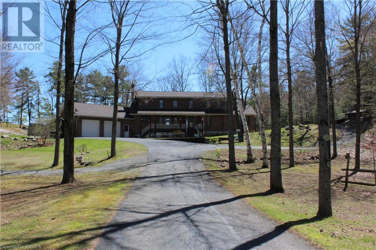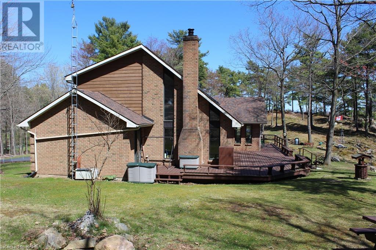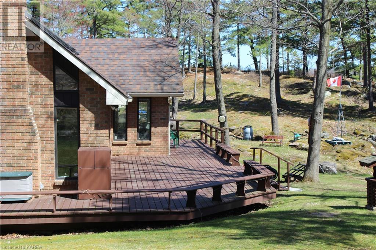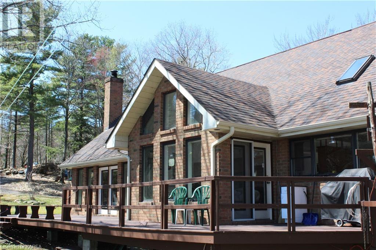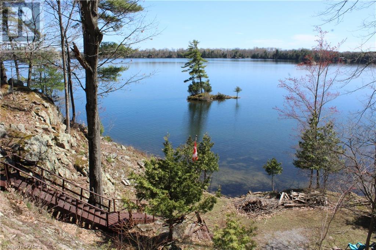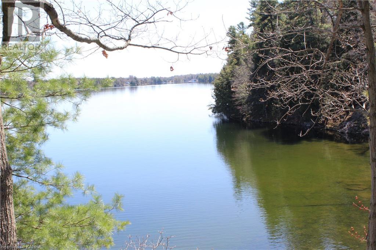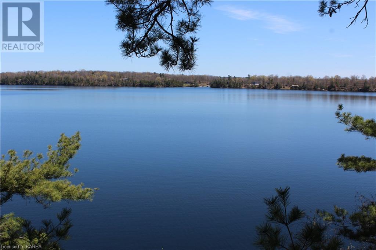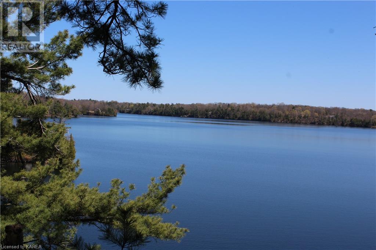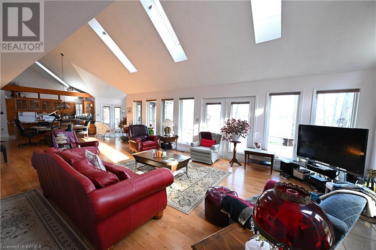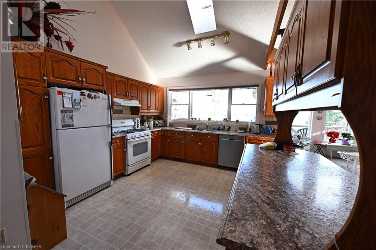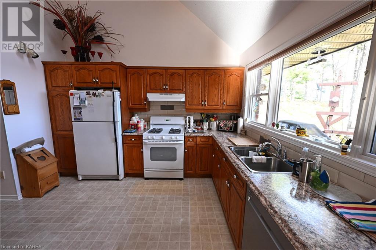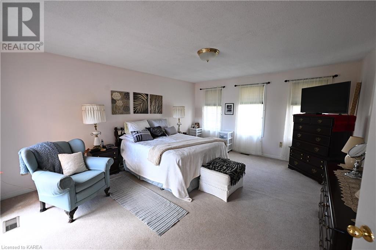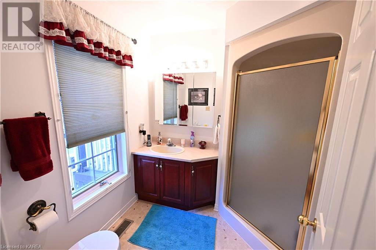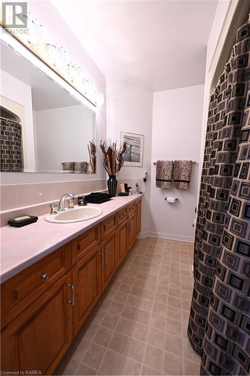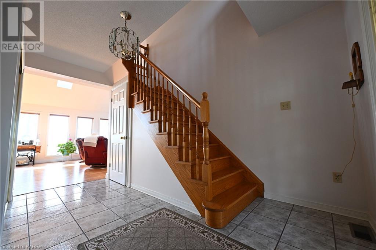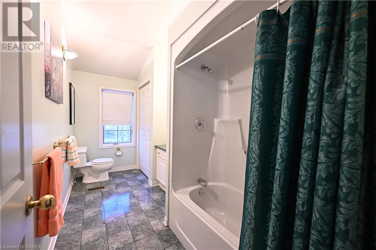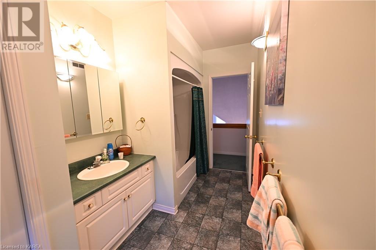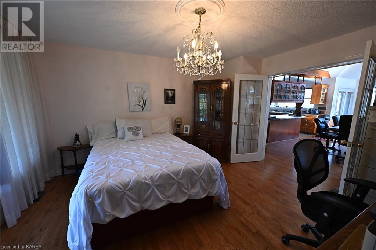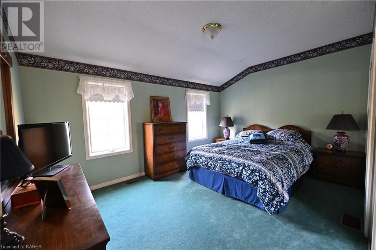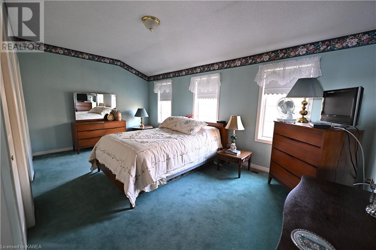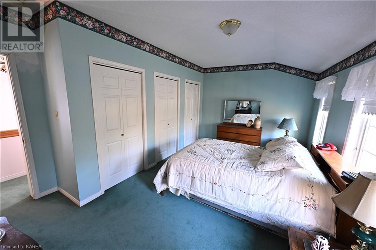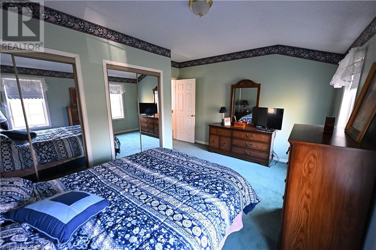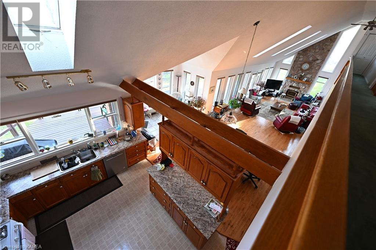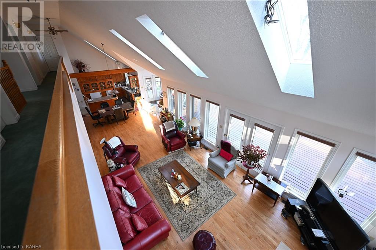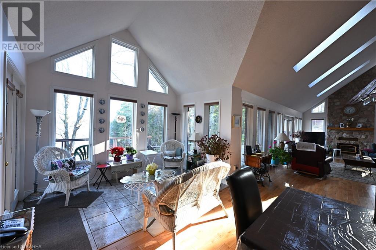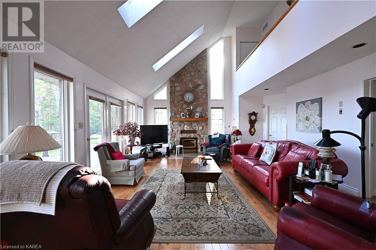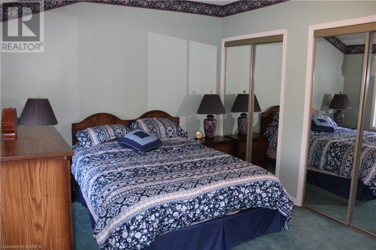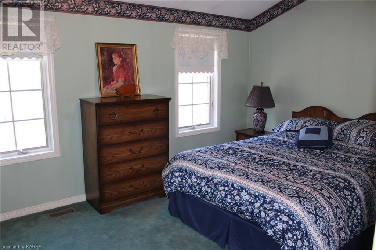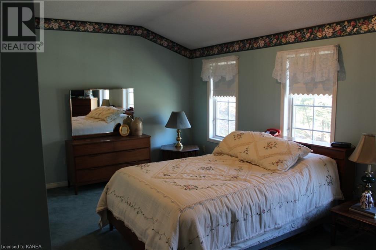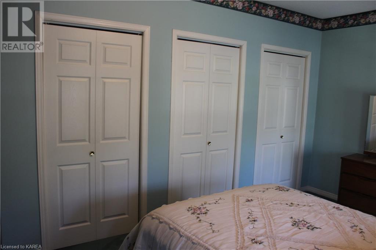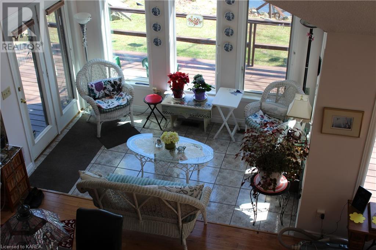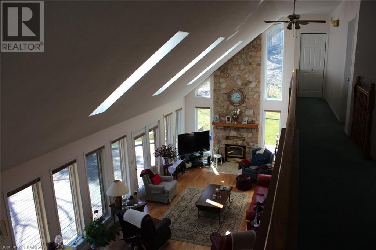1525 Burnt Hills Road Battersea, Ontario K0H 1H0
$2,100,000
A dream come true. A panoramic view of Dog Lake from your sunroom with morning coffee. 25 acres with 1000's of FT of shoreline. This custom built home offers fantastic views and plenty of natural light with two-story ceilings and windows. A majestic two-story fireplace for cozy evenings. A spacious kitchen with plenty of storage space and loads of counter space open to a generous dinning area ready for entertaining. With 3 bedrooms ,4 full bathrooms and a massive underdeveloped lower level just waiting for your plans to come to life. A main floor bedroom with ensuite and access to the deck. The second floor has two spacious bedrooms with a shared 4-piece bathroom , amazing views of the lake and the main floor. The oversized garage features an extra-large workshop space. Imagine 25 acres of natural beauty and serenity with 3023 feet of waterfront. Dog lake is part of the Rideau Canal system (a world heritage UNESCO site) that connects Kingston and Ottawa by boat. Hours of boating, adventures, swimming, fishing and more right from your own property. This home awaits your visit, only 26 minutes to Highway 401 (id:33973)
Property Details
| MLS® Number | 40578917 |
| Property Type | Single Family |
| Amenities Near By | Marina, Schools, Shopping |
| Communication Type | High Speed Internet |
| Community Features | Quiet Area, School Bus |
| Features | Paved Driveway, Country Residential, Automatic Garage Door Opener |
| Parking Space Total | 8 |
| Structure | Porch |
| Water Front Name | Dog Lake |
| Water Front Type | Waterfront |
Building
| Bathroom Total | 4 |
| Bedrooms Above Ground | 3 |
| Bedrooms Total | 3 |
| Architectural Style | 2 Level |
| Basement Development | Unfinished |
| Basement Type | Full (unfinished) |
| Constructed Date | 1985 |
| Construction Material | Wood Frame |
| Construction Style Attachment | Detached |
| Cooling Type | Central Air Conditioning |
| Exterior Finish | Brick Veneer, Wood |
| Fire Protection | Smoke Detectors, Security System |
| Fireplace Fuel | Wood |
| Fireplace Present | Yes |
| Fireplace Total | 1 |
| Fireplace Type | Other - See Remarks |
| Fixture | Ceiling Fans |
| Heating Fuel | Propane |
| Heating Type | Forced Air |
| Stories Total | 2 |
| Size Interior | 2964 |
| Type | House |
| Utility Water | Drilled Well |
Parking
| Attached Garage |
Land
| Access Type | Road Access |
| Acreage | Yes |
| Land Amenities | Marina, Schools, Shopping |
| Sewer | Septic System |
| Size Depth | 359 Ft |
| Size Frontage | 3023 Ft |
| Size Irregular | 25 |
| Size Total | 25 Ac|25 - 50 Acres |
| Size Total Text | 25 Ac|25 - 50 Acres |
| Surface Water | Lake |
| Zoning Description | Ru1 |
Rooms
| Level | Type | Length | Width | Dimensions |
|---|---|---|---|---|
| Second Level | 4pc Bathroom | Measurements not available | ||
| Second Level | Bedroom | 14'7'' x 10'6'' | ||
| Second Level | Bedroom | 17'9'' x 10'6'' | ||
| Basement | Other | Measurements not available | ||
| Main Level | Sunroom | 12'0'' x 8'0'' | ||
| Main Level | 3pc Bathroom | Measurements not available | ||
| Main Level | 4pc Bathroom | Measurements not available | ||
| Main Level | 3pc Bathroom | Measurements not available | ||
| Main Level | Bedroom | 16'6'' x 14'2'' | ||
| Main Level | Kitchen | 52'0'' x 16'6'' |
Utilities
| Telephone | Available |
https://www.realtor.ca/real-estate/26811023/1525-burnt-hills-road-battersea

Ron Manor
Salesperson
www.royallepage.ca/

7-640 Cataraqui Woods Drive
Kingston, Ontario K7P 2Y5
(613) 384-1200
www.discoverroyallepage.ca/


