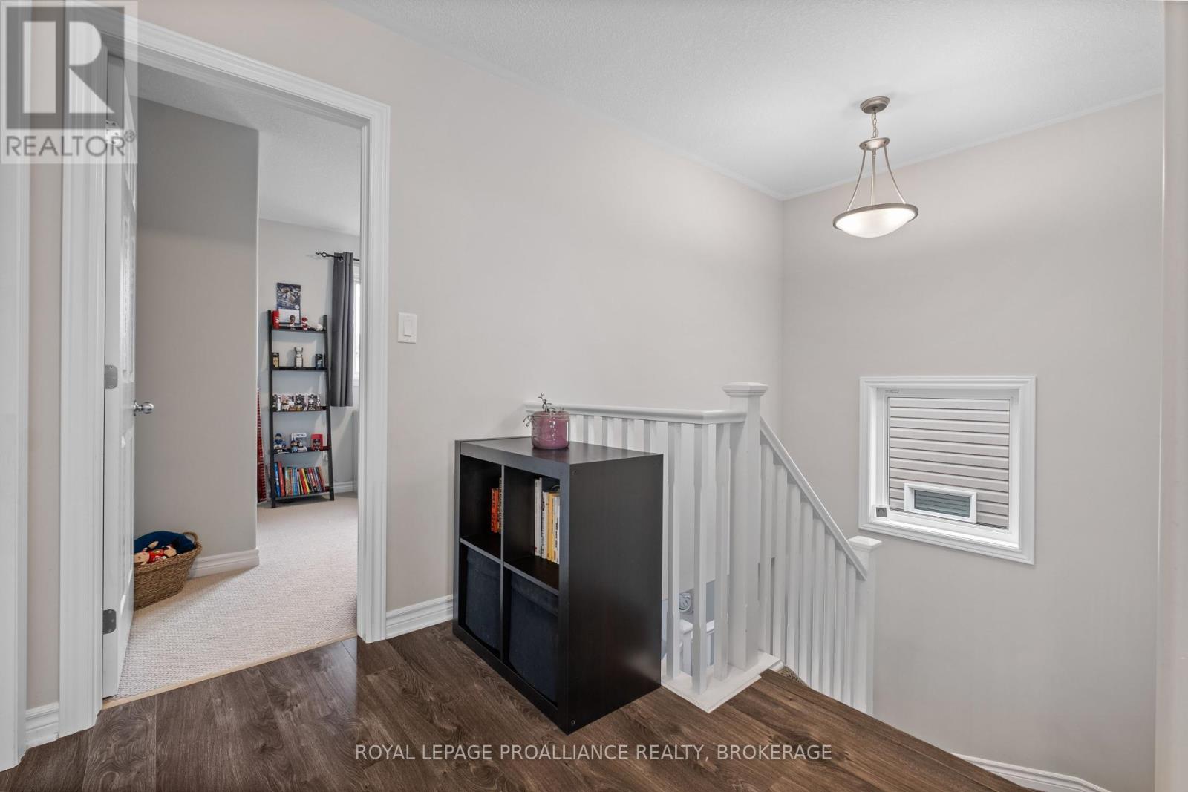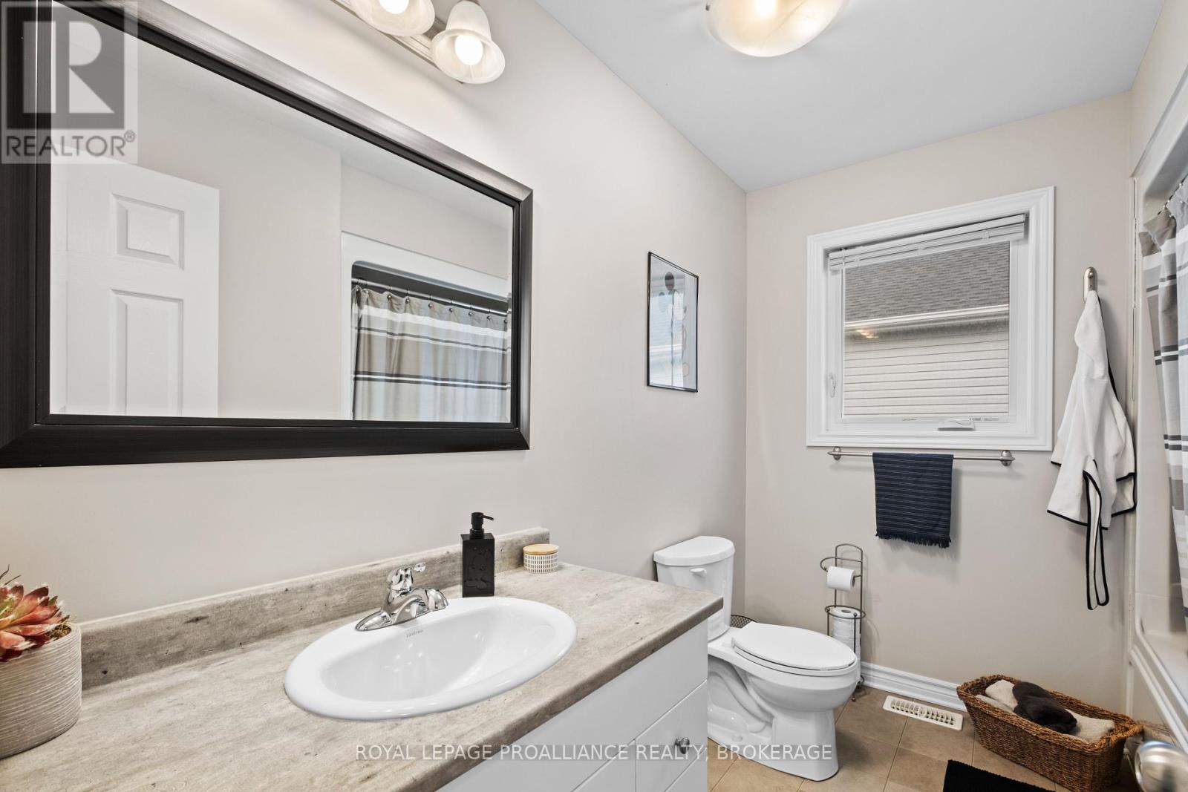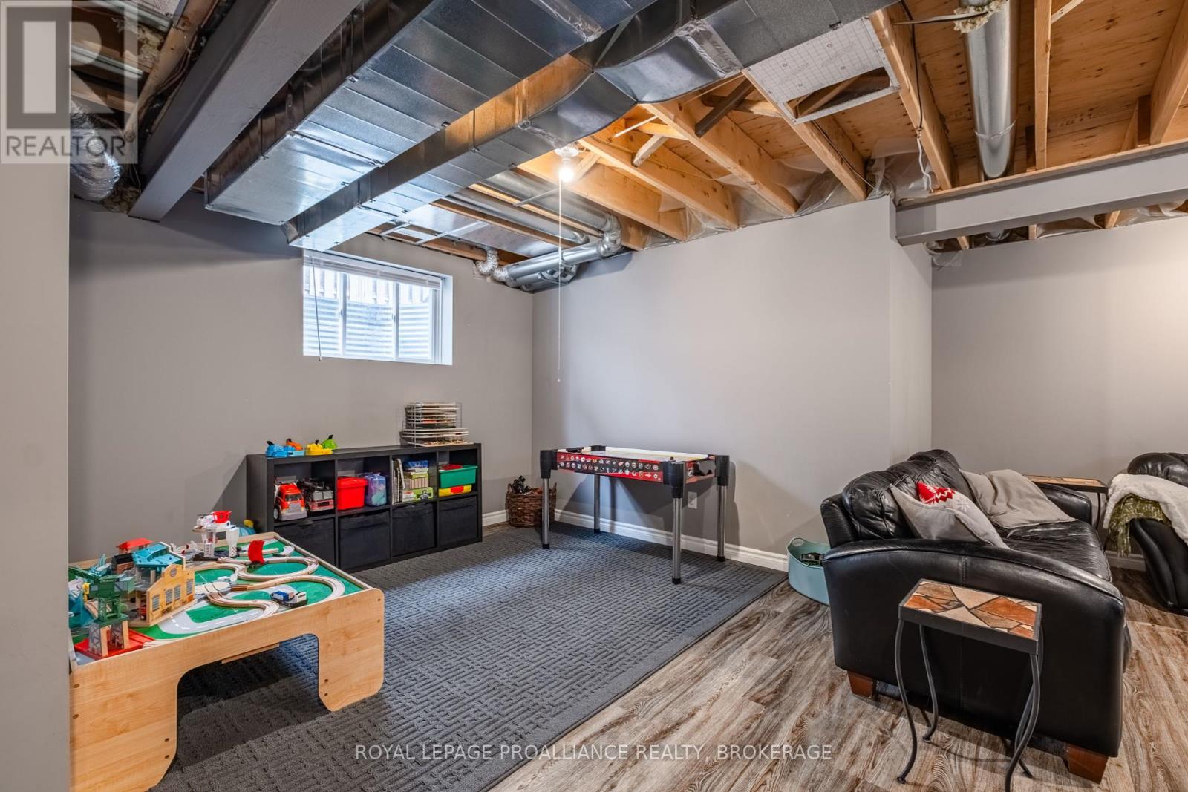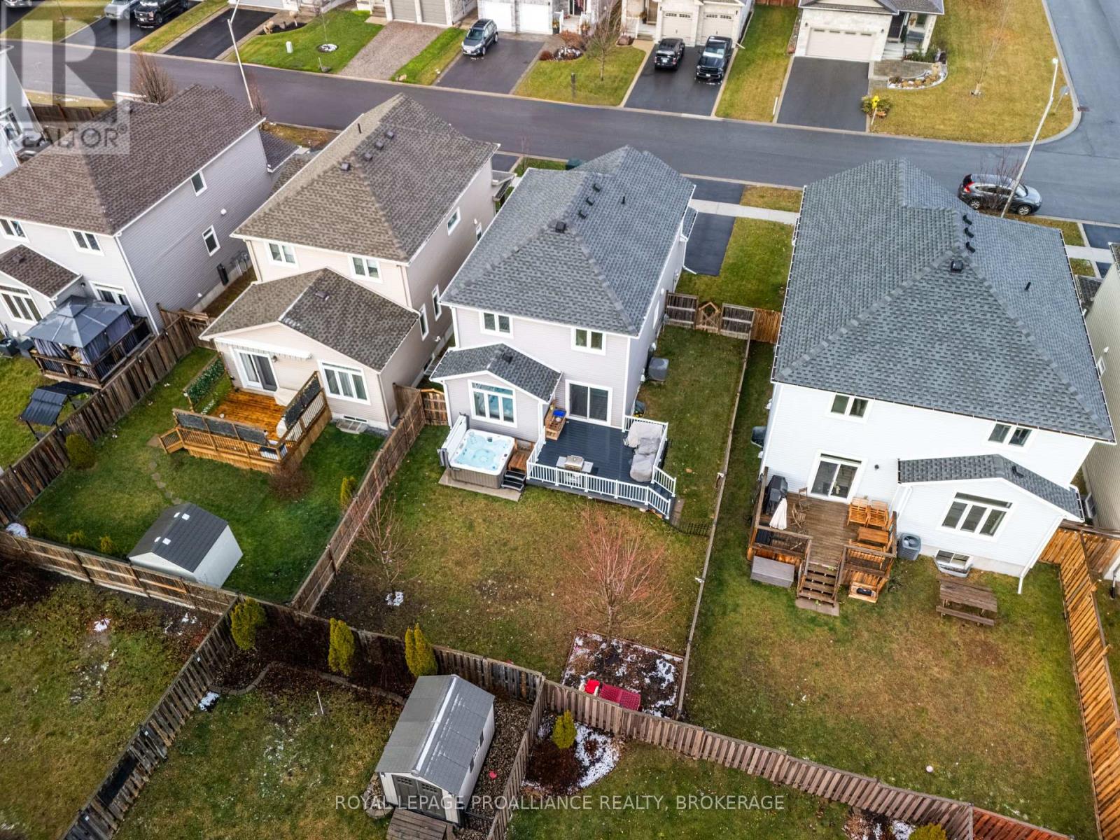1550 Albany Drive Kingston, Ontario K7P 0L9
$699,900
Welcome to 1550 Albany Drive! This beautifully constructed family home, built by Greene Homes, sits at the back of the much sought after Midland Park community, directly across from Executive Ave. Offering an upgraded lot with additional width to make sure your family has all the space you need to sit out and relax on your rear south facing deck or play in the backyard. The convenience of a double wide driveway means you will never need to worry about shuffling cars to take the kids to sports or get out in the morning. As you enter the home you will find a spacious front foyer that leads into your open concept main floor living space and kitchen with direct access to your backyard. The U shaped kitchen set up is perfect for those that like to cook or for the kids to sit and do their homework at the end of the day. Upstairs you will find 3 generously sized bedrooms, a 4-piece bathroom and a primary bedroom that has both a 4-piece ensuite and walk-in closet leaving additional space in the bedroom for additional furniture to suit your lifestyle. The lower level has been partially finished with a luxury vinyl flooring to help complete this additional living space for the perfect rec room. If all of this was not already enough, your oversized lot is set up for a hot tub in the backyard to enjoy your down time. (id:60327)
Property Details
| MLS® Number | X11824504 |
| Property Type | Single Family |
| Community Name | City Northwest |
| Equipment Type | Water Heater - Tankless |
| Features | Level Lot, Flat Site |
| Parking Space Total | 3 |
| Rental Equipment Type | Water Heater - Tankless |
| Structure | Deck |
Building
| Bathroom Total | 3 |
| Bedrooms Above Ground | 3 |
| Bedrooms Total | 3 |
| Appliances | Water Heater - Tankless, Dishwasher, Dryer, Oven, Refrigerator, Washer |
| Basement Development | Partially Finished |
| Basement Type | Full (partially Finished) |
| Construction Style Attachment | Detached |
| Cooling Type | Central Air Conditioning |
| Exterior Finish | Vinyl Siding, Stone |
| Foundation Type | Poured Concrete |
| Half Bath Total | 1 |
| Heating Fuel | Natural Gas |
| Heating Type | Forced Air |
| Stories Total | 2 |
| Size Interior | 1,500 - 2,000 Ft2 |
| Type | House |
| Utility Water | Municipal Water |
Parking
| Attached Garage |
Land
| Acreage | No |
| Fence Type | Fenced Yard |
| Sewer | Sanitary Sewer |
| Size Depth | 105 Ft |
| Size Frontage | 42 Ft |
| Size Irregular | 42 X 105 Ft |
| Size Total Text | 42 X 105 Ft|under 1/2 Acre |
Rooms
| Level | Type | Length | Width | Dimensions |
|---|---|---|---|---|
| Second Level | Bedroom | 4.88 m | 4.32 m | 4.88 m x 4.32 m |
| Second Level | Bedroom 2 | 2.78 m | 4.13 m | 2.78 m x 4.13 m |
| Second Level | Bedroom 3 | 3.99 m | 3.04 m | 3.99 m x 3.04 m |
| Second Level | Bathroom | 2.77 m | 2.25 m | 2.77 m x 2.25 m |
| Second Level | Bathroom | 2.82 m | 2.85 m | 2.82 m x 2.85 m |
| Basement | Recreational, Games Room | 6.45 m | 6.67 m | 6.45 m x 6.67 m |
| Main Level | Bathroom | 1.68 m | 2.06 m | 1.68 m x 2.06 m |
| Main Level | Kitchen | 4.59 m | 4.04 m | 4.59 m x 4.04 m |
| Main Level | Living Room | 3.81 m | 4.7 m | 3.81 m x 4.7 m |
| Main Level | Dining Room | 3 m | 3.09 m | 3 m x 3.09 m |
Utilities
| Cable | Available |
| Sewer | Installed |
https://www.realtor.ca/real-estate/27703693/1550-albany-drive-kingston-city-northwest-city-northwest

Krishan Nathan
Broker
www.youtube.com/embed/0t6S368zXQU
ngroup.ca/
80 Queen St, Unit B
Kingston, Ontario K7K 6W7
(613) 544-4141
(613) 548-3830
discoverroyallepage.com/
Sandy Norris
Broker
ngroup.ca/
80 Queen St
Kingston, Ontario K7K 6W7
(613) 544-4141
www.discoverroyallepage.ca/








































