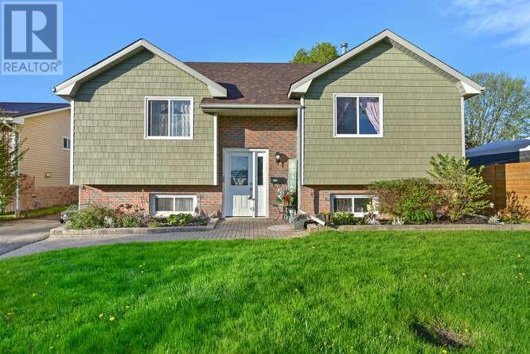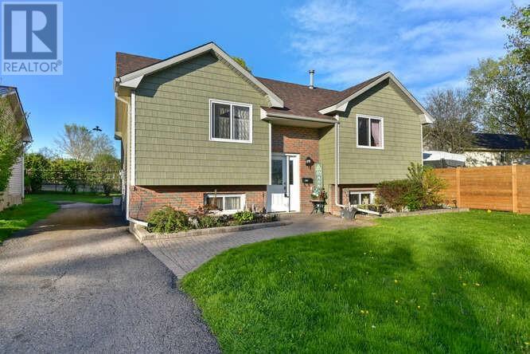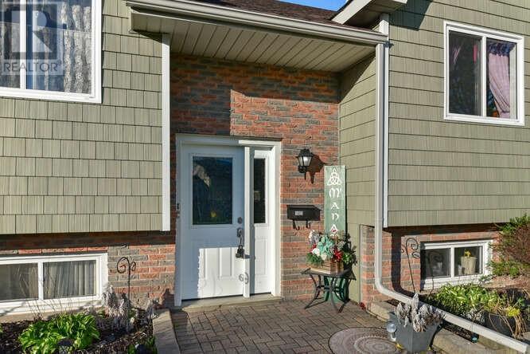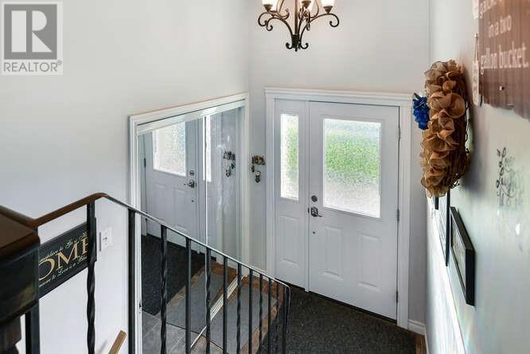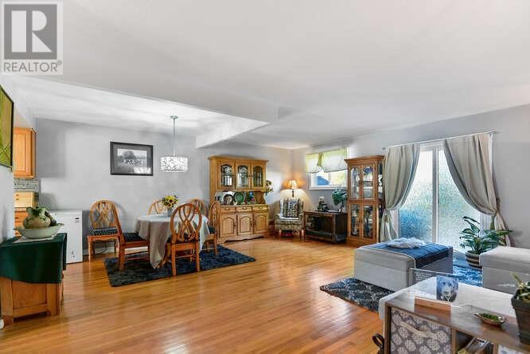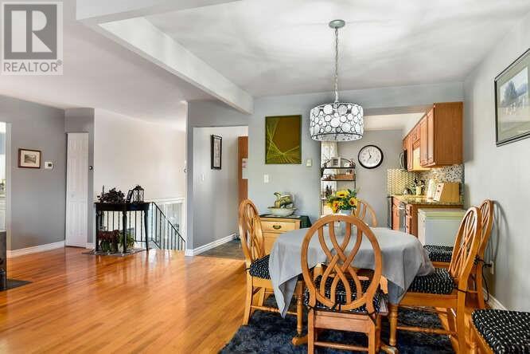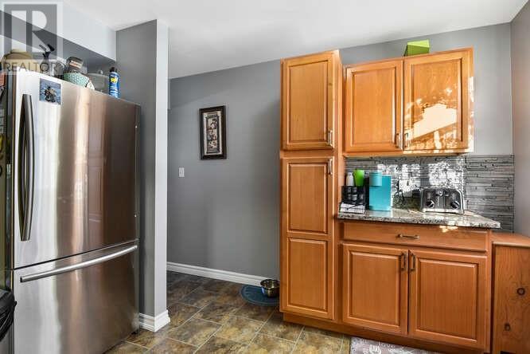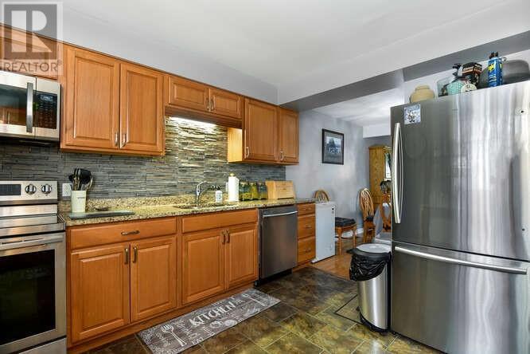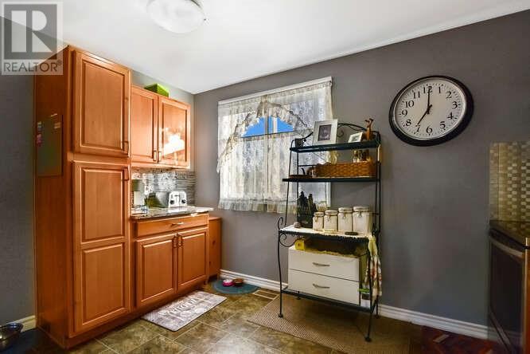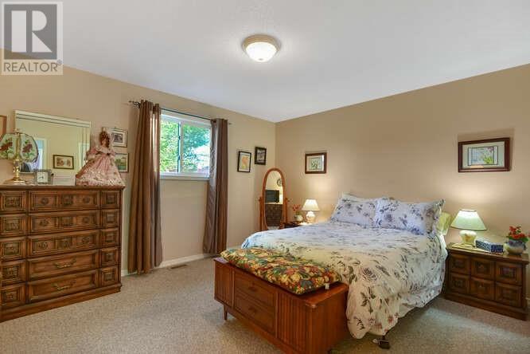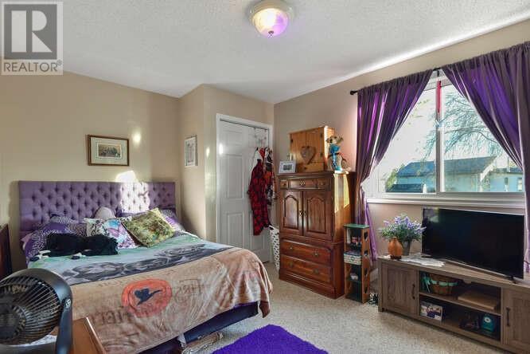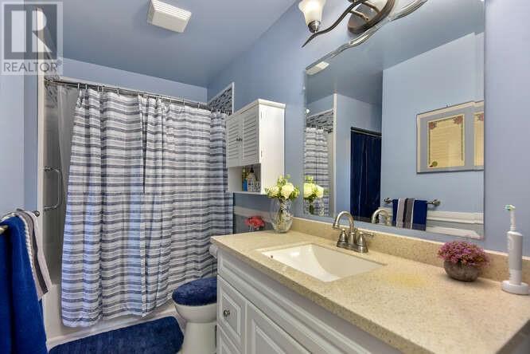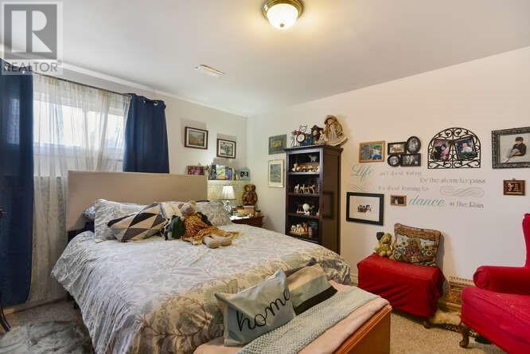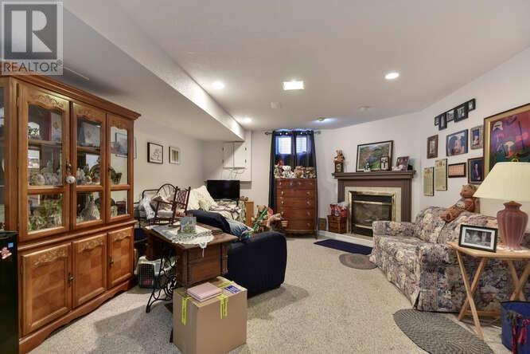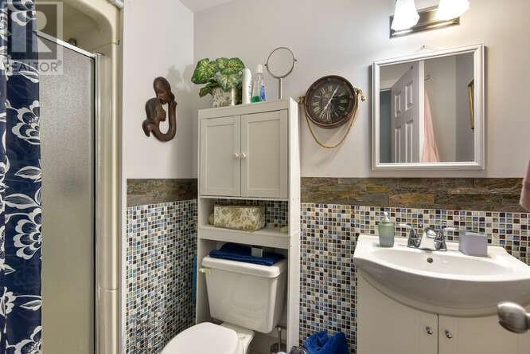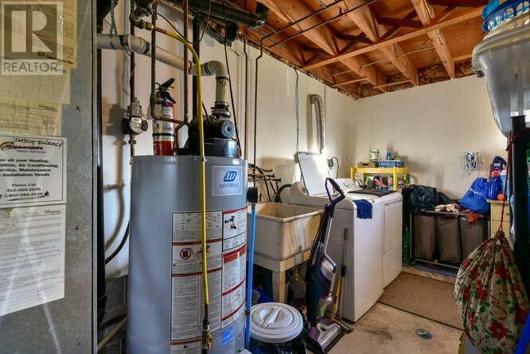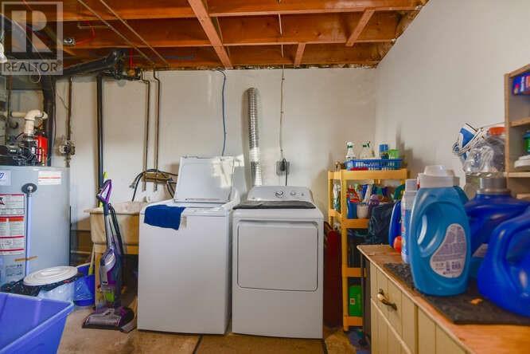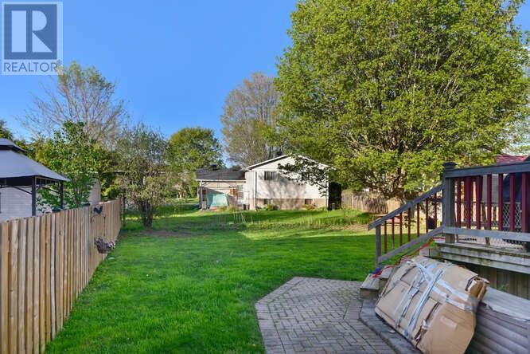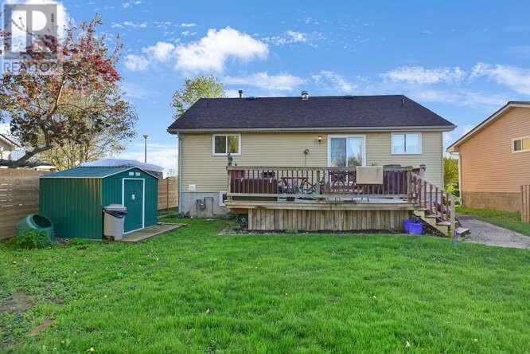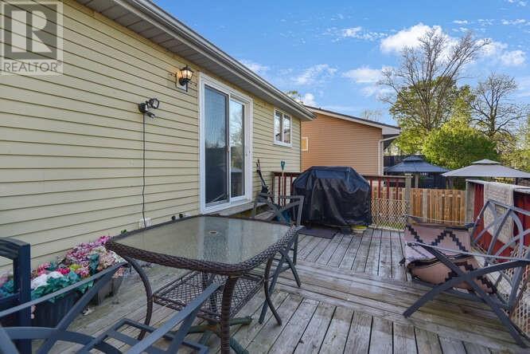1605 Kensington Parkway Brockville, Ontario K6V 6J1
$479,900
An absolute fantastic opportunity has just presented itself in Brockville's north end. 1605 Kensington Parkway, is a 3 bedroom ( 2 plus 1), 2 bathroom home, that offers an open concept design, & gleaming hardwood flooring. The kitchen presents ample cabinetry, granite countertops & newer appliances. The spacious living room features a patio door, leading to a back deck and fabulous back yard. The main floor also showcases a large primary bedroom, with a walk in closet & cheater ensuite, and another sizeable bedroom. Moving to the lower level you will find a "plus one" bedroom, bathroom, large family-rec room with a cozy gas fireplace, as well as a laundry & utility room. Many updates have taken place during the Seller's ownership. This home is truly a move-in-ready home. Located close to schools, public transit, parks & amenities. 3 min. from Highway 29 for easy commutes. (id:33973)
Property Details
| MLS® Number | 1386598 |
| Property Type | Single Family |
| Neigbourhood | North End Brockville |
| Amenities Near By | Golf Nearby, Public Transit, Recreation Nearby, Shopping |
| Community Features | School Bus |
| Easement | Unknown |
| Features | Flat Site |
| Parking Space Total | 2 |
| Storage Type | Storage Shed |
| Structure | Deck |
Building
| Bathroom Total | 2 |
| Bedrooms Above Ground | 2 |
| Bedrooms Below Ground | 1 |
| Bedrooms Total | 3 |
| Appliances | Refrigerator, Dishwasher, Dryer, Hood Fan, Stove, Washer |
| Architectural Style | Raised Ranch |
| Basement Development | Finished |
| Basement Type | Full (finished) |
| Constructed Date | 1980 |
| Construction Style Attachment | Detached |
| Cooling Type | Central Air Conditioning |
| Exterior Finish | Siding |
| Fire Protection | Smoke Detectors |
| Fireplace Present | Yes |
| Fireplace Total | 1 |
| Fixture | Drapes/window Coverings, Ceiling Fans |
| Flooring Type | Hardwood, Tile, Vinyl |
| Foundation Type | Poured Concrete |
| Heating Fuel | Natural Gas |
| Heating Type | Forced Air |
| Stories Total | 1 |
| Type | House |
| Utility Water | Municipal Water |
Parking
| Surfaced |
Land
| Access Type | Highway Access |
| Acreage | No |
| Land Amenities | Golf Nearby, Public Transit, Recreation Nearby, Shopping |
| Sewer | Municipal Sewage System |
| Size Depth | 103 Ft ,8 In |
| Size Frontage | 50 Ft ,4 In |
| Size Irregular | 50.35 Ft X 103.7 Ft (irregular Lot) |
| Size Total Text | 50.35 Ft X 103.7 Ft (irregular Lot) |
| Zoning Description | Residential |
Rooms
| Level | Type | Length | Width | Dimensions |
|---|---|---|---|---|
| Lower Level | Family Room | 33'10" x 15'2" | ||
| Lower Level | Bedroom | 15'2" x 13'10" | ||
| Lower Level | 4pc Bathroom | 9'1" x 4'6" | ||
| Lower Level | Utility Room | 5'5" x 16'5" | ||
| Lower Level | Storage | 9'3" x 7'4" | ||
| Main Level | Living Room | 12'5" x 20'4" | ||
| Main Level | Kitchen | 12'10" x 11'11" | ||
| Main Level | Dining Room | 9'7" x 20'2" | ||
| Main Level | Bedroom | 14'10" x 12'11" | ||
| Main Level | Bedroom | 14'9" x 10'11" | ||
| Main Level | 4pc Bathroom | 11'2" x 5'0" | ||
| Main Level | Other | 5'6" x 4'1" |
Utilities
| Fully serviced | Available |
https://www.realtor.ca/real-estate/26861549/1605-kensington-parkway-brockville-north-end-brockville

Debra Lynn Currier
Broker
(613) 345-4253

2a-2495 Parkedale Avenue
Brockville, Ontario K6V 3H2
(613) 345-3664
(613) 345-4253
www.discoverroyallepage.com/brockville/


