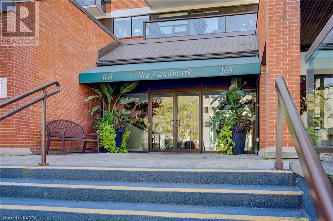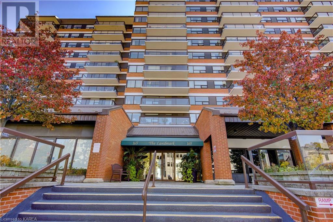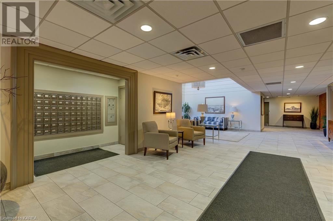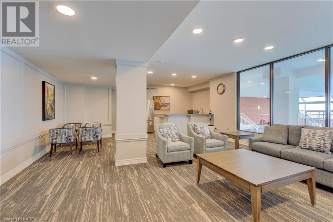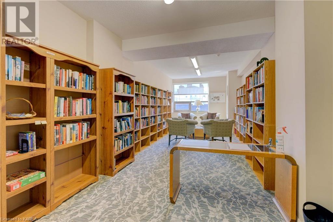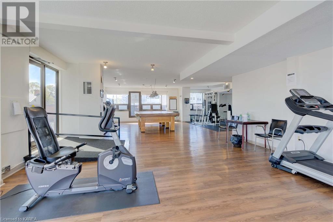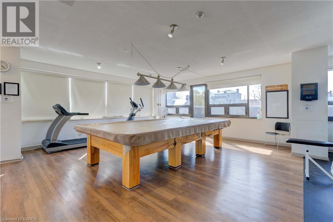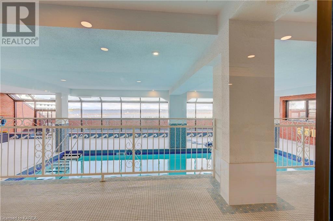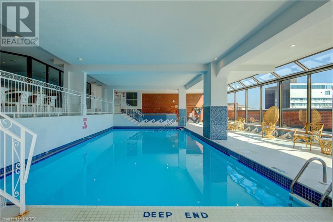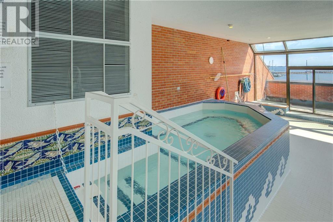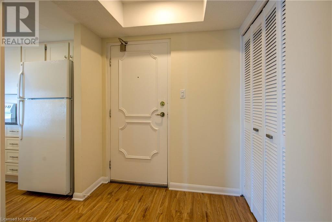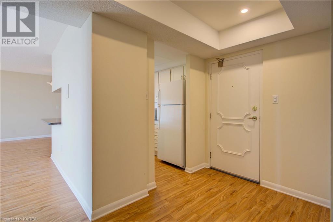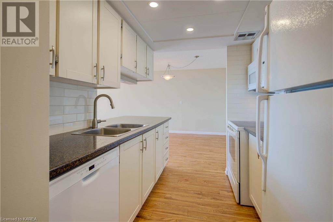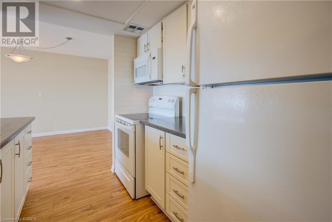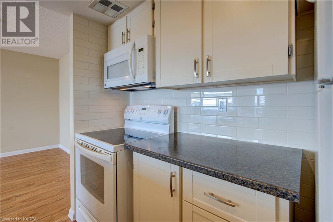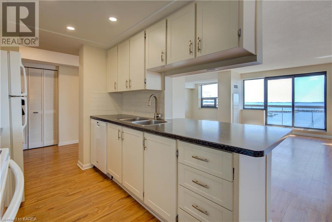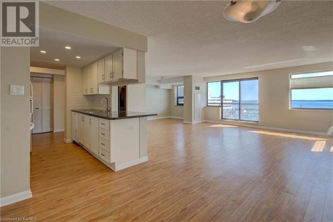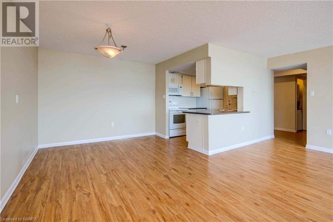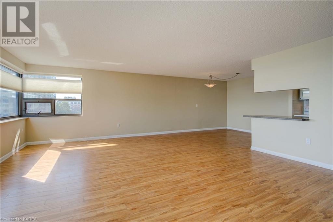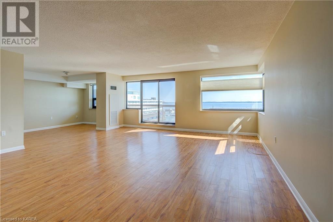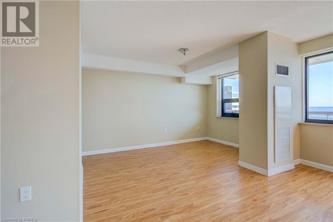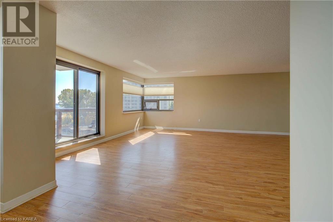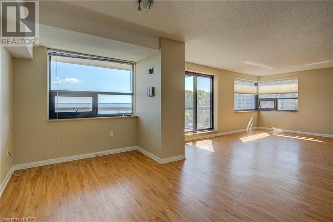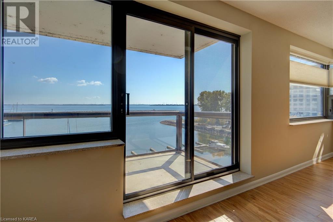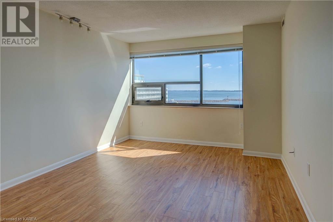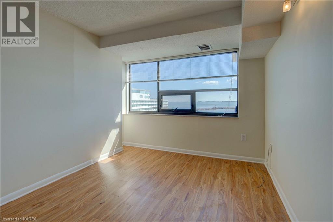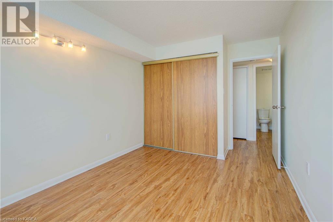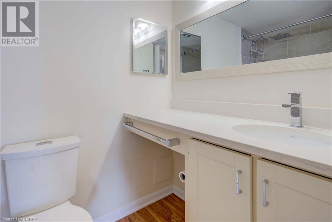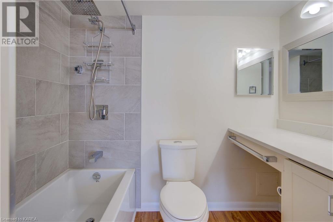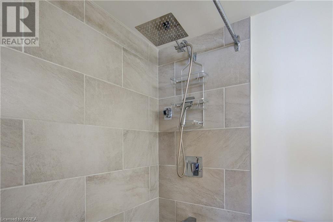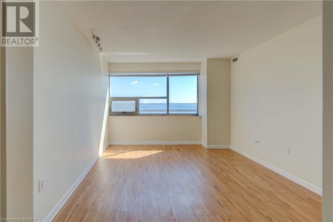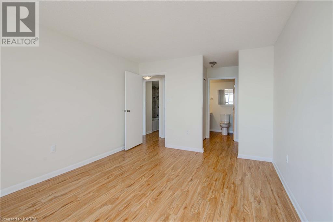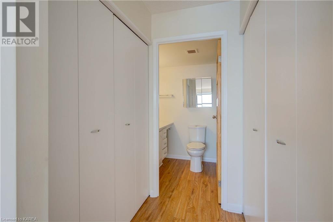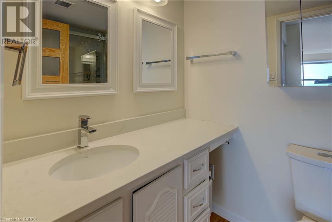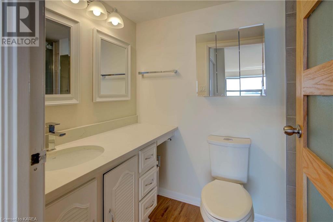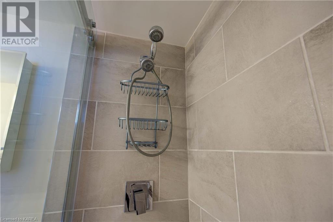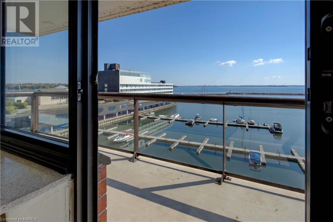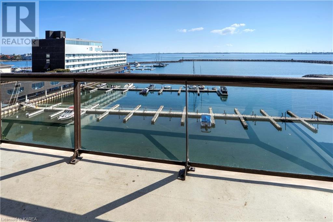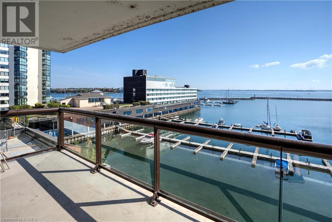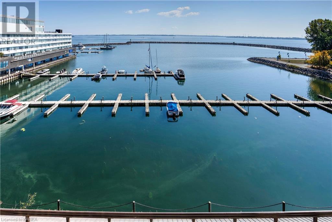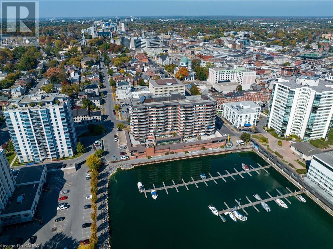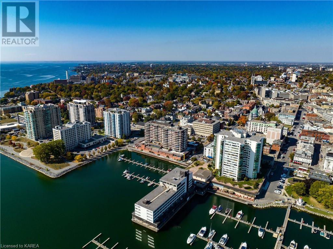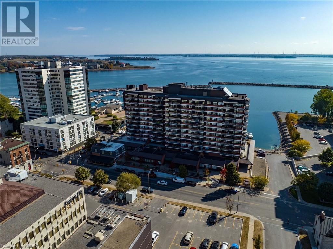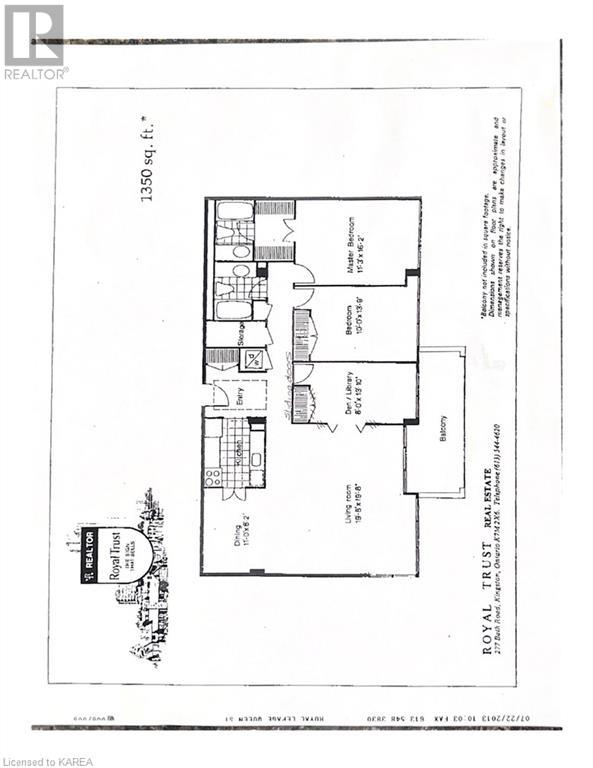165 Ontario Street #406 Street Unit# 406 Kingston, Ontario K7L 2Y6
$865,000Maintenance,
$1,223.61 Monthly
Maintenance,
$1,223.61 MonthlyA Bright 1350 sq.ft. condo in the sought-after Landmark Building in the heart of downtown Kingston, sitting on the edge of Lake Ontario. Providing convenient access to various amenities and attractions in the area. The living space of the condo offers plenty of room for comfortable living. This updated open concept condo has a living and dining room and two bedrooms including a primary bedroom with ensuite. The 4-piece main bathroom has also been updated. The condo offers in suite laundry and secure underground parking, providing a safe and convenient place to park your vehicle. There are a range of amenities, including a security access entry system, , an indoor pool and sauna for relaxation, workout room, a library for quiet reading, and air conditioning to keep you comfortable year-round. One of the highlights of the condo is the spectacular southerly views of Lake Ontario it offers. (id:33973)
Property Details
| MLS® Number | 40567699 |
| Property Type | Single Family |
| Amenities Near By | Golf Nearby, Hospital, Marina, Park, Shopping |
| Features | Balcony |
| Parking Space Total | 1 |
| Pool Type | Indoor Pool |
| Storage Type | Locker |
| Water Front Name | Lake Ontario |
| Water Front Type | Waterfront |
Building
| Bathroom Total | 2 |
| Bedrooms Above Ground | 2 |
| Bedrooms Total | 2 |
| Amenities | Exercise Centre, Party Room |
| Appliances | Dishwasher, Dryer, Refrigerator, Stove, Washer, Microwave Built-in, Garage Door Opener |
| Basement Type | None |
| Construction Style Attachment | Attached |
| Cooling Type | Central Air Conditioning |
| Exterior Finish | Brick |
| Foundation Type | Poured Concrete |
| Heating Type | Forced Air |
| Stories Total | 1 |
| Size Interior | 1350 |
| Type | Apartment |
| Utility Water | Municipal Water |
Parking
| Attached Garage | |
| Covered |
Land
| Access Type | Road Access |
| Acreage | No |
| Land Amenities | Golf Nearby, Hospital, Marina, Park, Shopping |
| Sewer | Municipal Sewage System |
| Size Total Text | Under 1/2 Acre |
| Surface Water | Lake |
| Zoning Description | Dt1 |
Rooms
| Level | Type | Length | Width | Dimensions |
|---|---|---|---|---|
| Main Level | Bedroom | 9'8'' x 15'9'' | ||
| Main Level | Storage | 4'6'' x 7'9'' | ||
| Main Level | Full Bathroom | 8'0'' x 4'10'' | ||
| Main Level | Primary Bedroom | 11'2'' x 15'9'' | ||
| Main Level | 4pc Bathroom | 7'6'' x 6'8'' | ||
| Main Level | Den | 9'1'' x 15'9'' | ||
| Main Level | Living Room | 18'9'' x 19'2'' | ||
| Main Level | Dining Room | 10'8'' x 8'1'' | ||
| Main Level | Kitchen | 8'10'' x 7'8'' | ||
| Main Level | Foyer | 6'5'' x 7'1'' |
Utilities
| Cable | Available |
| Natural Gas | Available |
| Telephone | Available |
https://www.realtor.ca/real-estate/26805461/165-ontario-street-406-street-unit-406-kingston
Wendy Mcadoo
Salesperson
wendymcadoo.com/
https://www.facebook.com/liveworkplaykingston
https://www.instagram.com/liveworkplaykingston/?hl=en

218-1154 Kingston Rd
Pickering, Ontario L1V 3B4
(613) 548-2550
www.remaxhallmark.com/


