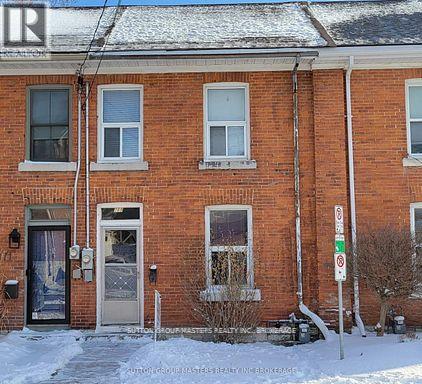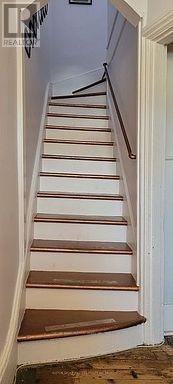169 Clergy Street Kingston, Ontario K7K 3S6
$499,900
Nestled in the heart of downtown Kingston, this two-bedroom house offers shopping convenience and easy accessibility to Queen's, elementary schools, and our two local hospitals. It is ideal for couples wanting pedestrian access to the downtown core, young families, and business professionals, or it can be used as Queen's student housing. This home is steps from the historic McBurney "Skeleton" Park. There is a sense of community with several year-round events for neighbourhood residents. This century's house has a structural limestone foundation, solid bones, and original wood mouldings around the doors. Neighbouring homes have been renovated to increase square footage; this quaint home could be easily updated to meet your needs. Explore the city's waterfront within minutes of leaving your front door. Location, accessibility, parking and easy living are all right here. (id:60327)
Property Details
| MLS® Number | X12074260 |
| Property Type | Single Family |
| Neigbourhood | University District |
| Community Name | 22 - East of Sir John A. Blvd |
| Features | Flat Site |
| Structure | Deck |
Building
| Bathroom Total | 2 |
| Bedrooms Above Ground | 2 |
| Bedrooms Total | 2 |
| Appliances | Water Heater, Stove, Refrigerator |
| Basement Type | Crawl Space |
| Construction Style Attachment | Attached |
| Exterior Finish | Brick |
| Foundation Type | Block, Stone |
| Half Bath Total | 1 |
| Heating Fuel | Natural Gas |
| Heating Type | Forced Air |
| Stories Total | 2 |
| Size Interior | 700 - 1,100 Ft2 |
| Type | Row / Townhouse |
| Utility Water | Municipal Water |
Parking
| No Garage |
Land
| Acreage | No |
| Sewer | Sanitary Sewer |
| Size Depth | 66 Ft |
| Size Frontage | 16 Ft ,3 In |
| Size Irregular | 16.3 X 66 Ft |
| Size Total Text | 16.3 X 66 Ft|under 1/2 Acre |
| Zoning Description | Ur 5 |
Rooms
| Level | Type | Length | Width | Dimensions |
|---|---|---|---|---|
| Second Level | Primary Bedroom | 2.51 m | 4.27 m | 2.51 m x 4.27 m |
| Second Level | Bedroom 2 | 2.74 m | 2.74 m | 2.74 m x 2.74 m |
| Second Level | Bathroom | 3.15 m | 2.18 m | 3.15 m x 2.18 m |
| Second Level | Bathroom | 0.89 m | 1.12 m | 0.89 m x 1.12 m |
| Ground Level | Foyer | 4.67 m | 1.22 m | 4.67 m x 1.22 m |
| Ground Level | Dining Room | 3.4 m | 2.77 m | 3.4 m x 2.77 m |
| Ground Level | Living Room | 3.9 m | 3.86 m | 3.9 m x 3.86 m |
| Ground Level | Kitchen | 3.28 m | 3.63 m | 3.28 m x 3.63 m |
John Tryfonopoulos
Salesperson
1050 Gardiners Road
Kingston, Ontario K7P 1R7
(613) 384-5500
www.suttonkingston.com/






















