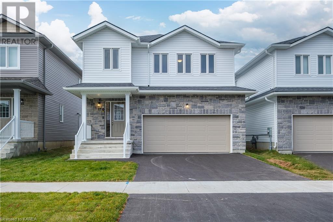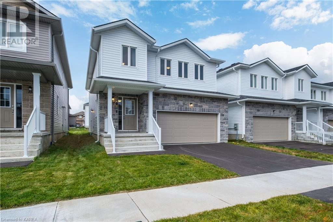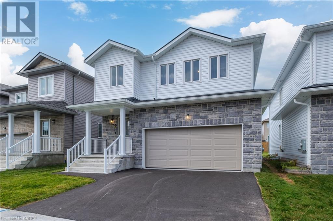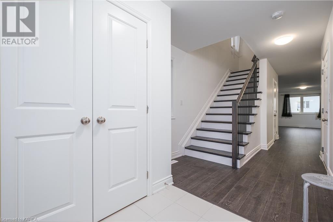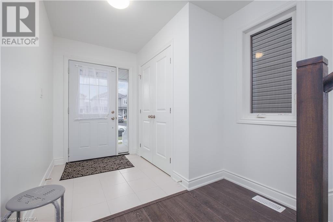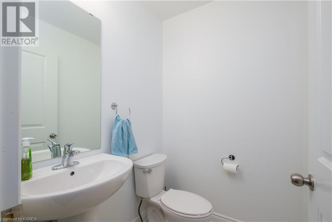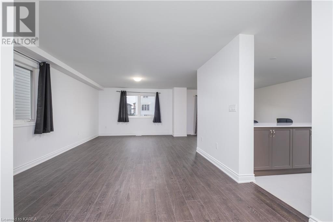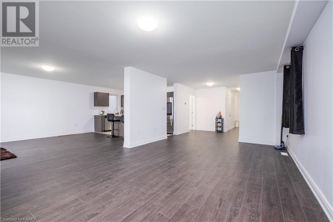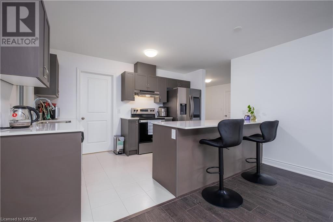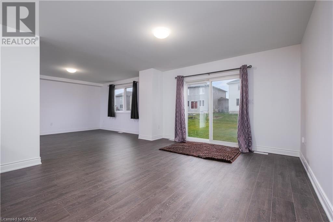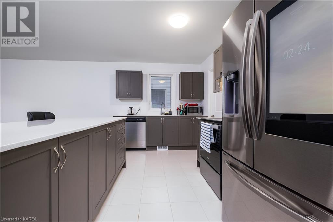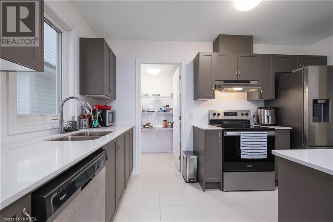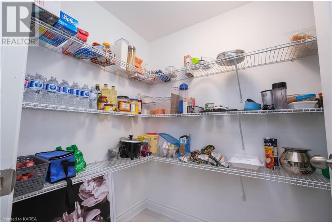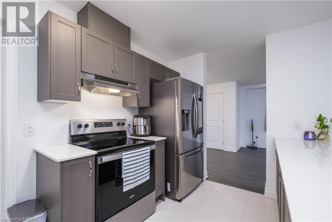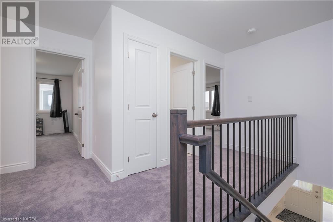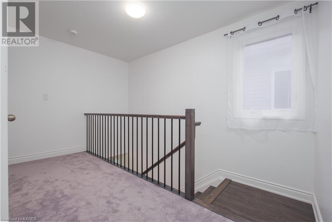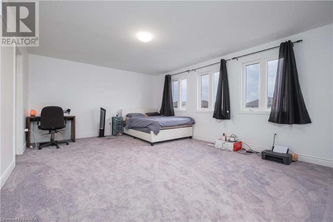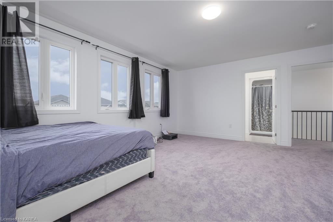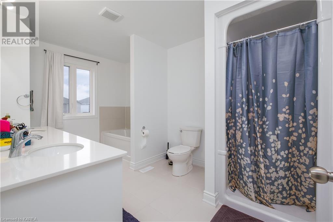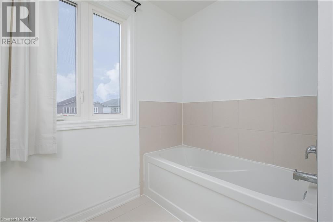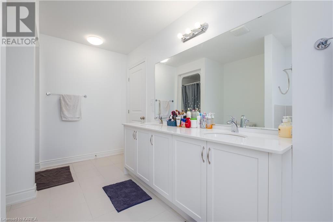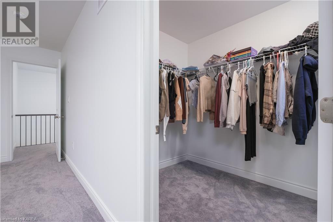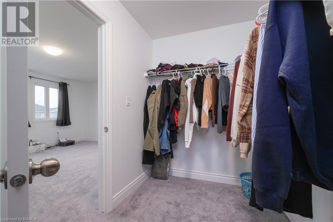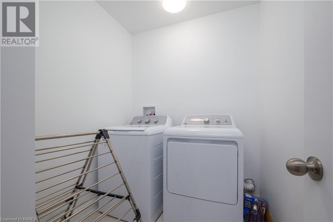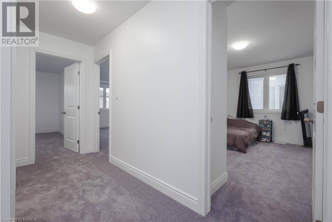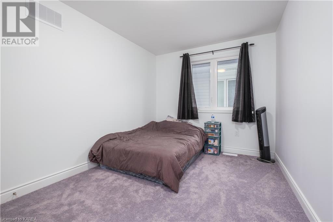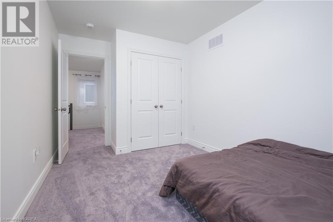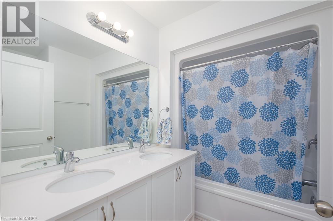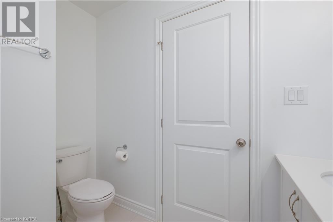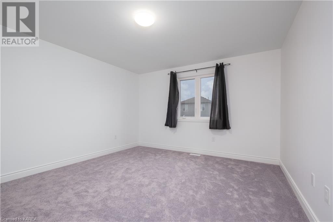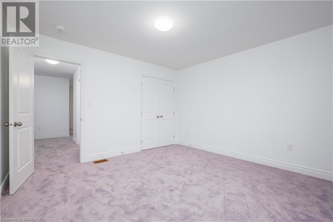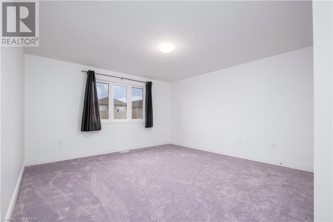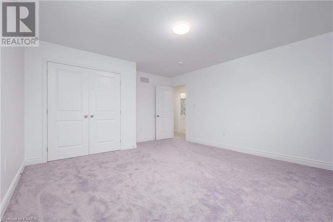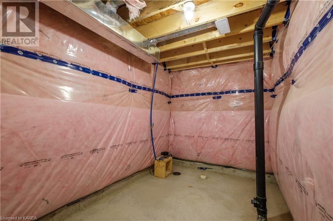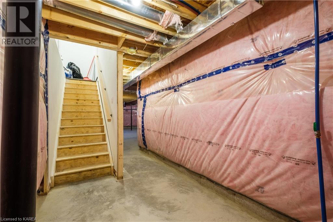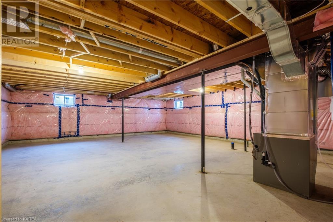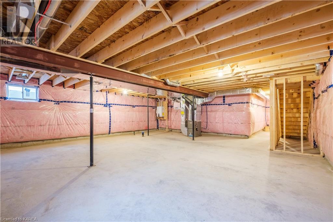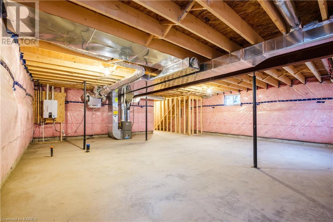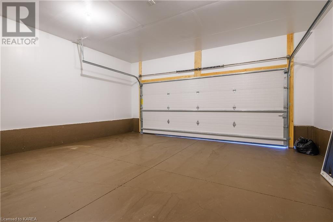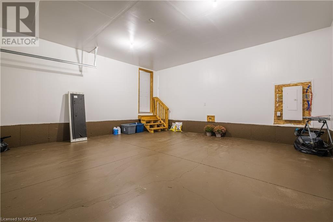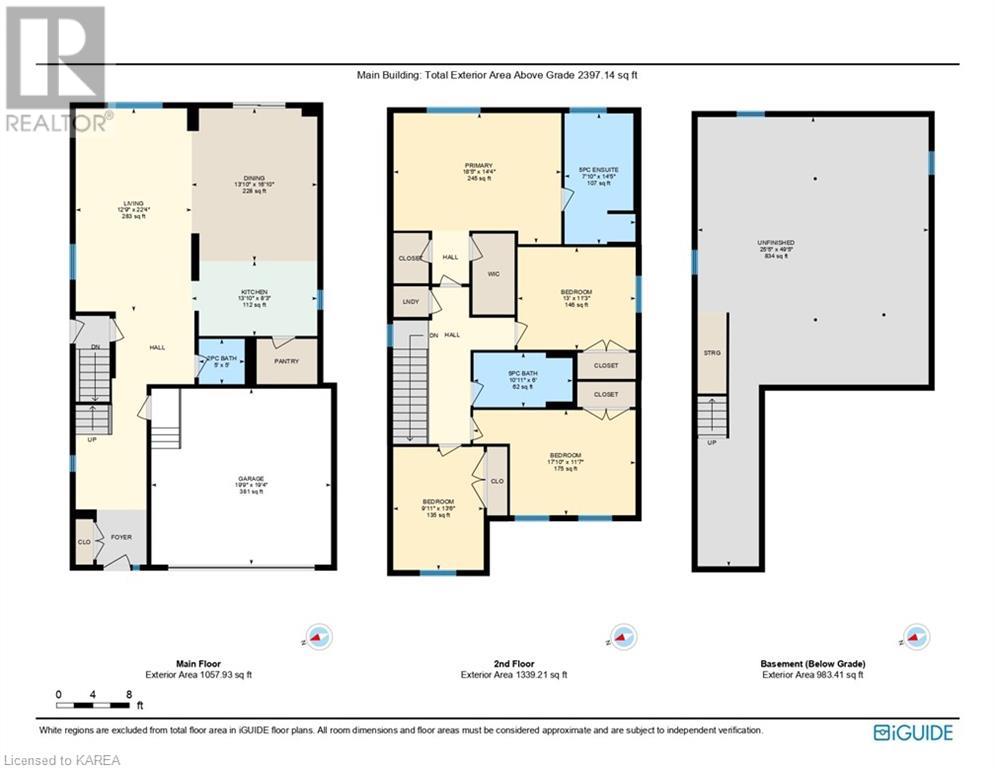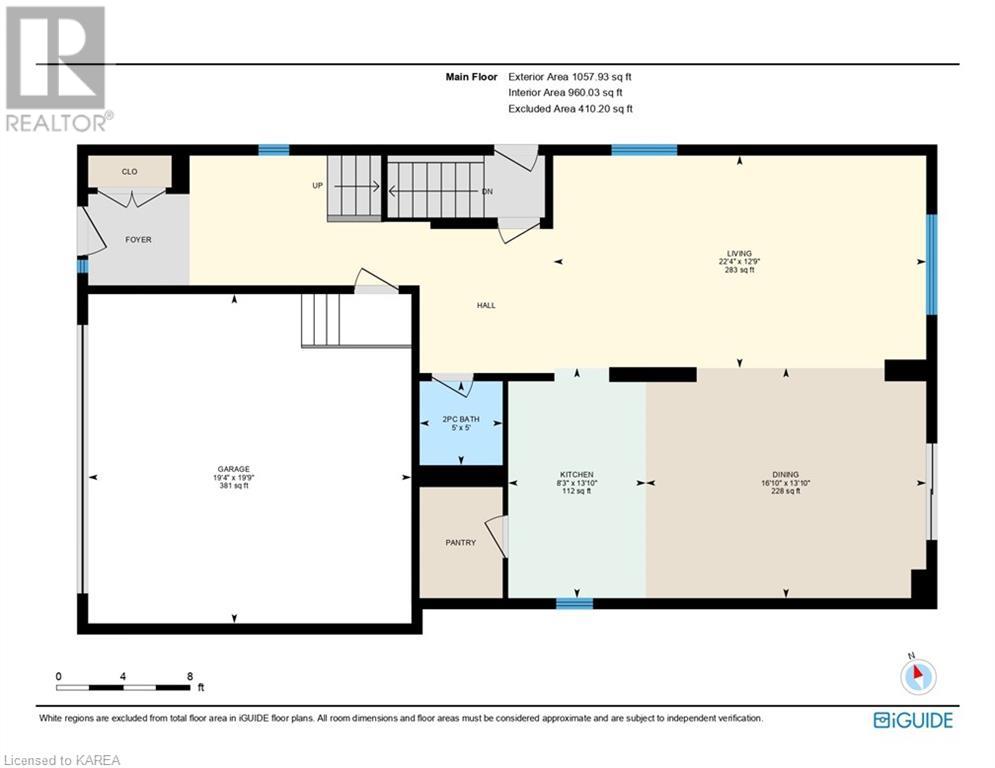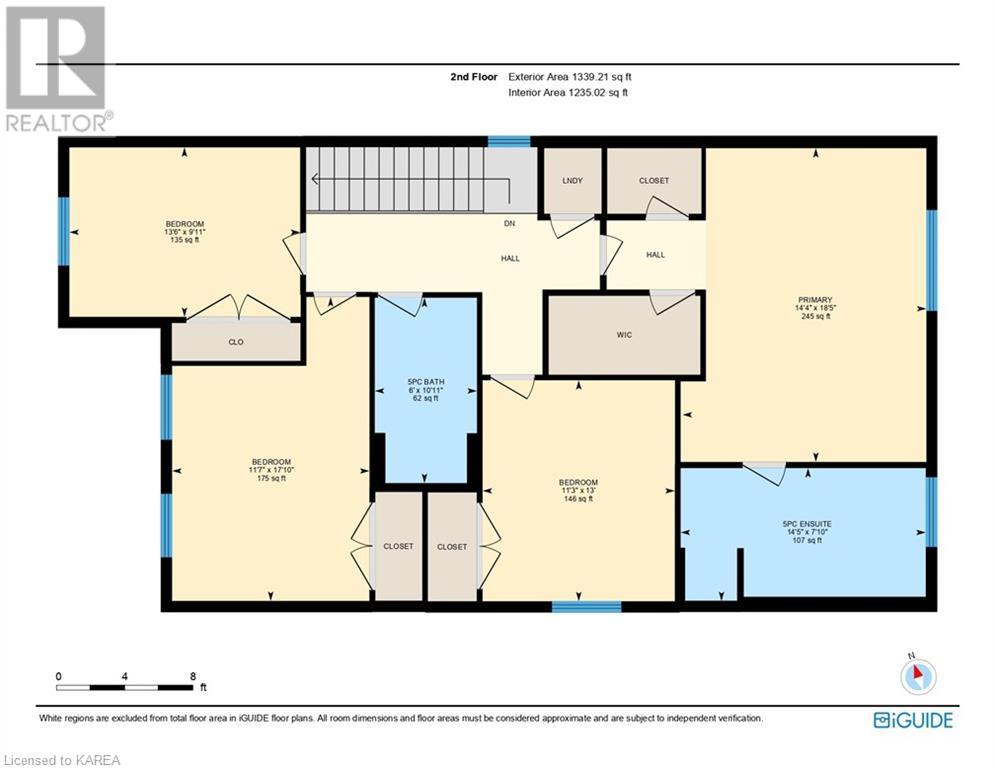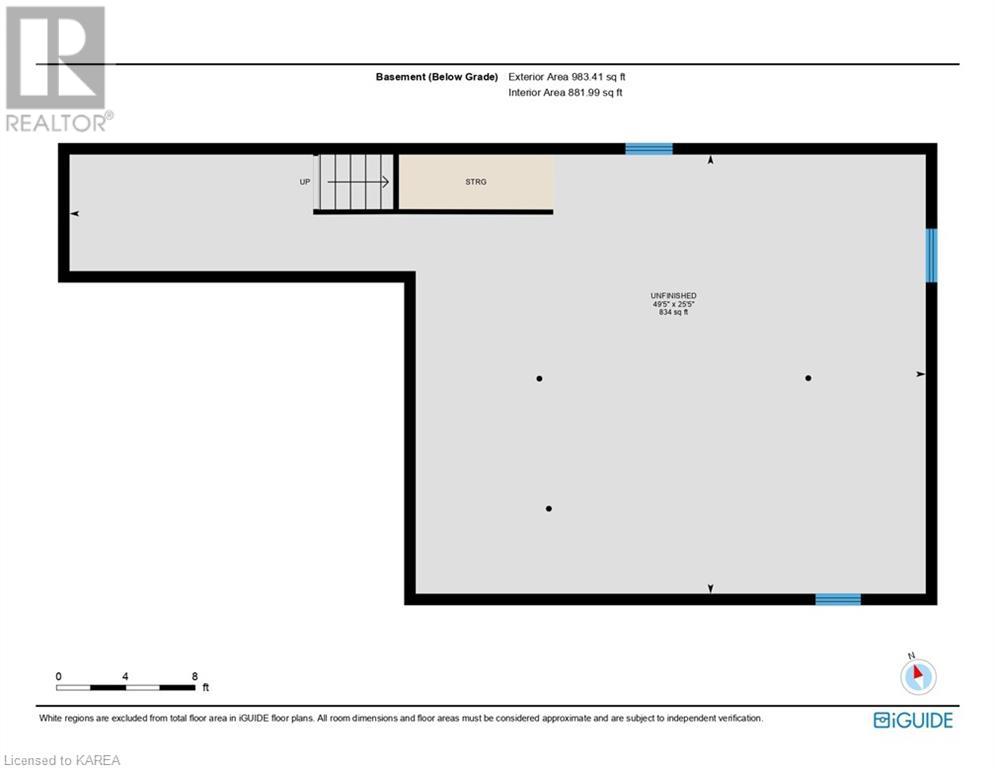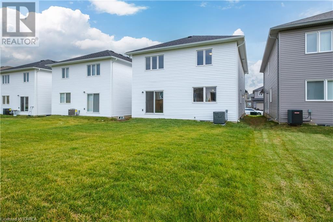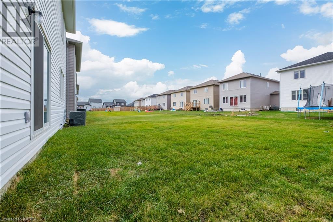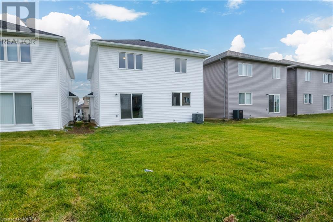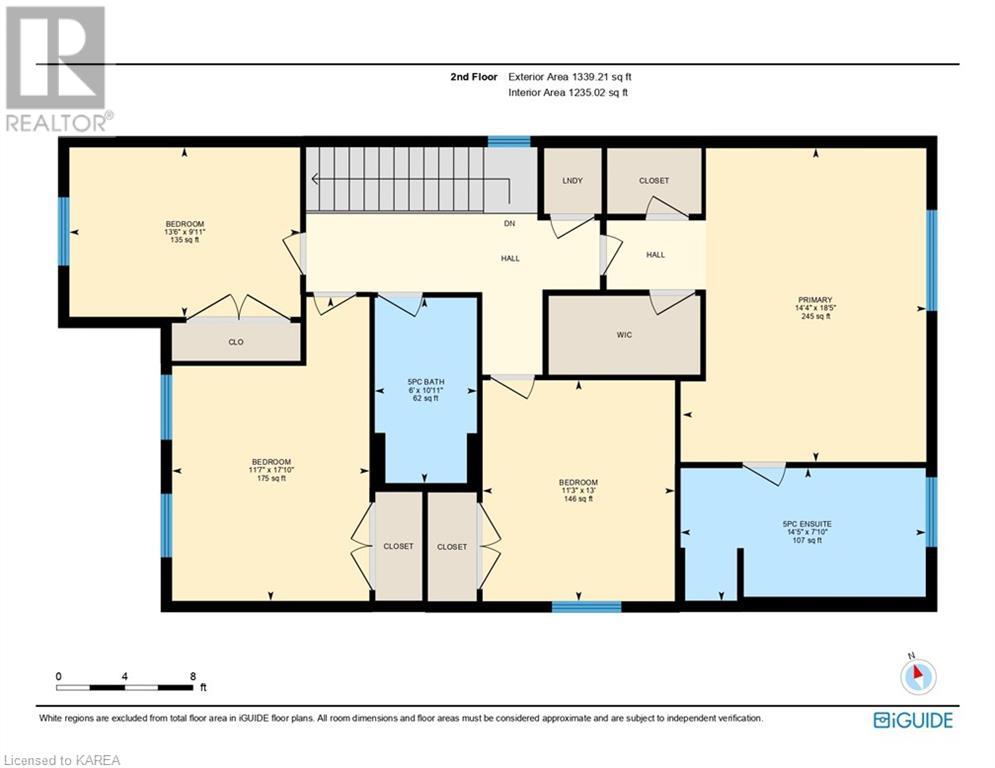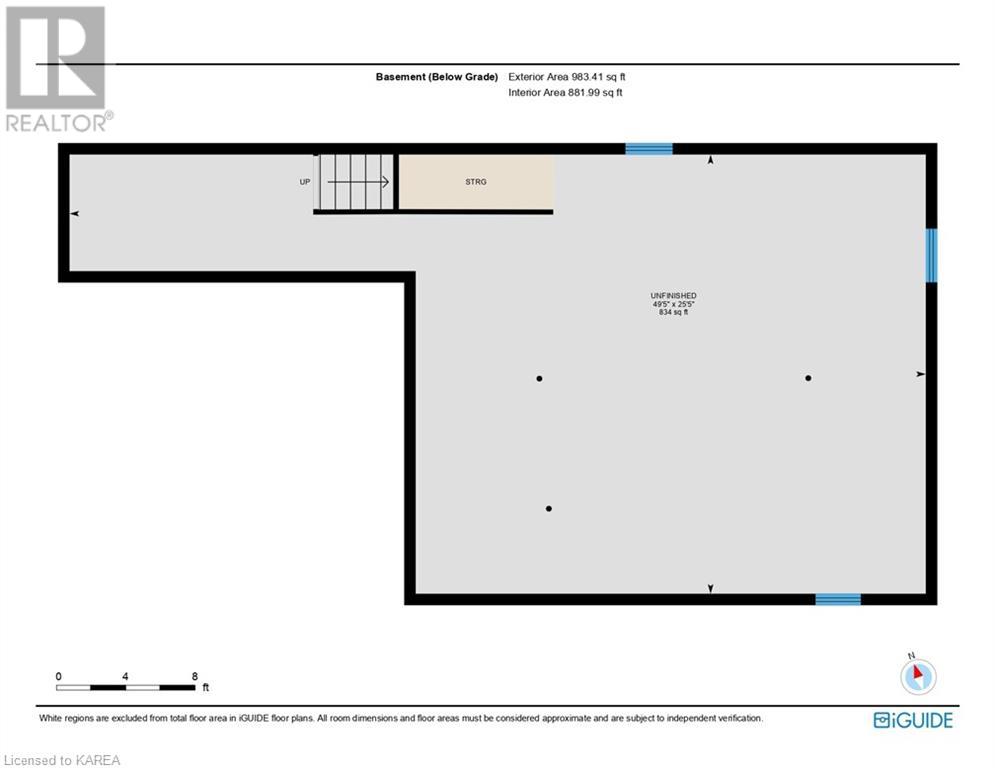17 Millcreek Drive Odessa, Ontario K0H 2H0
$699,900
Welcome to this incredibly stunning new build recently completed by Golden Falcon Homes! The top floor boasts 4 very large bedrooms, 2.5 bathrooms with upgraded stone vanity tops, a convenient laundry room and all the natural light you could dream of. The upgraded wood staircase steps down to the main floor and into a huge, inviting, great room which flows naturally into the dining room and open concept kitchen (with walk in pantry!). Upgraded stone countertops and kitchen island provide a dazzling space to cook and entertain. Outside this deep lot (116.24 ft) provides a back yard with space for everything you desire! The extra large, finished, 2-car garage provides space for your vehicles, toys, or additional storage space. Lastly, the basement is a blank canvas for your imagination! Finish it as a recreational room or convert it into a secondary-suite using the separate side entrance. Over 6 years still left on the Tarion Home Warranty! Reach out today to make this new home, your home! (id:33973)
Property Details
| MLS® Number | 40561676 |
| Property Type | Single Family |
| Amenities Near By | Airport, Golf Nearby, Hospital, Park, Place Of Worship, Playground, Public Transit, Schools, Shopping |
| Communication Type | High Speed Internet |
| Community Features | Quiet Area, Community Centre, School Bus |
| Features | Paved Driveway |
| Parking Space Total | 6 |
| Structure | Porch |
Building
| Bathroom Total | 3 |
| Bedrooms Above Ground | 4 |
| Bedrooms Total | 4 |
| Appliances | Dishwasher, Dryer, Stove, Washer, Hood Fan |
| Architectural Style | 2 Level |
| Basement Development | Unfinished |
| Basement Type | Full (unfinished) |
| Constructed Date | 2023 |
| Construction Style Attachment | Detached |
| Cooling Type | Central Air Conditioning |
| Exterior Finish | Stone, Vinyl Siding |
| Foundation Type | Poured Concrete |
| Half Bath Total | 1 |
| Heating Fuel | Natural Gas |
| Heating Type | Forced Air |
| Stories Total | 2 |
| Size Interior | 2343 |
| Type | House |
| Utility Water | Municipal Water |
Parking
| Attached Garage |
Land
| Access Type | Road Access, Highway Nearby |
| Acreage | No |
| Land Amenities | Airport, Golf Nearby, Hospital, Park, Place Of Worship, Playground, Public Transit, Schools, Shopping |
| Sewer | Municipal Sewage System |
| Size Depth | 117 Ft |
| Size Frontage | 36 Ft |
| Size Total Text | Under 1/2 Acre |
| Zoning Description | R3-16h |
Rooms
| Level | Type | Length | Width | Dimensions |
|---|---|---|---|---|
| Second Level | 5pc Bathroom | 10'11'' x 6'0'' | ||
| Second Level | Bedroom | 13'6'' x 9'11'' | ||
| Second Level | Bedroom | 13'0'' x 11'3'' | ||
| Second Level | Bedroom | 17'10'' x 11'7'' | ||
| Second Level | 4pc Bathroom | 14'5'' x 7'10'' | ||
| Second Level | Primary Bedroom | 18'5'' x 12'11'' | ||
| Basement | Other | 49'5'' x 25'5'' | ||
| Main Level | 2pc Bathroom | 5'0'' x 5'0'' | ||
| Main Level | Great Room | 22'4'' x 12'9'' | ||
| Main Level | Dining Room | 16'10'' x 13'10'' | ||
| Main Level | Kitchen | 13'10'' x 8'3'' |
Utilities
| Cable | Available |
| Electricity | Available |
| Natural Gas | Available |
https://www.realtor.ca/real-estate/26667173/17-millcreek-drive-odessa

Joel Malcolm
Salesperson
www.ontarioagents.ca/

1-695 Innovation Dr
Kingston, Ontario K7K 7E6
1 (866) 530-7737
https://www.exprealty.ca/

Samuel Myers
Salesperson

225-427 Princess St
Kingston, Ontario K7L 5S9
(866) 530-7737
https://www.exprealty.ca/


