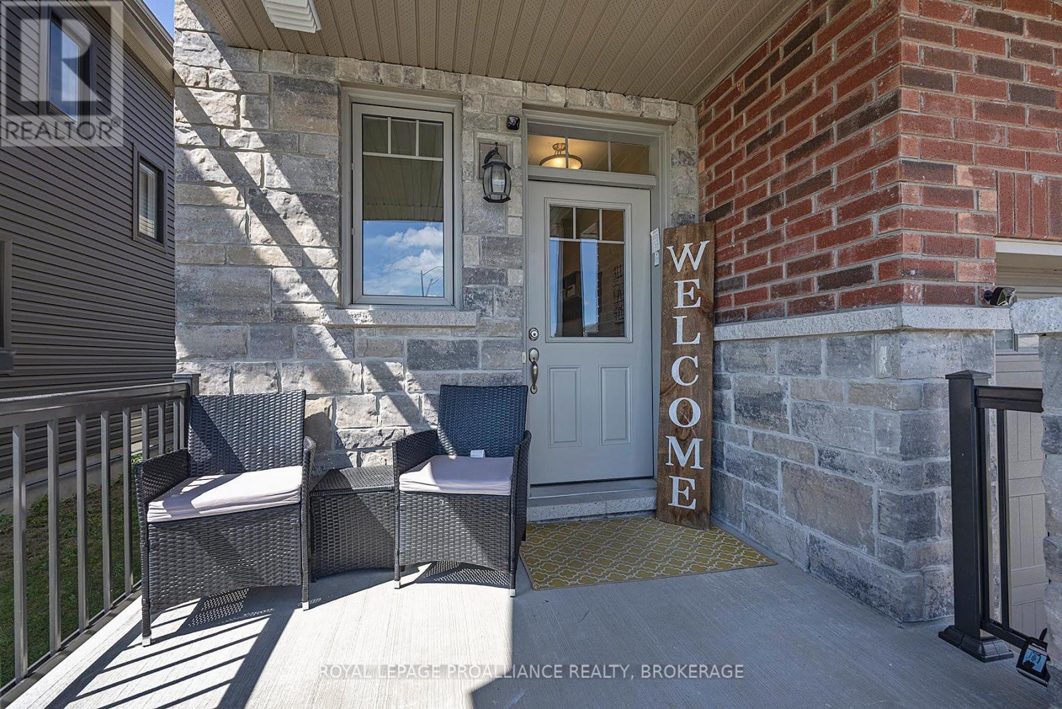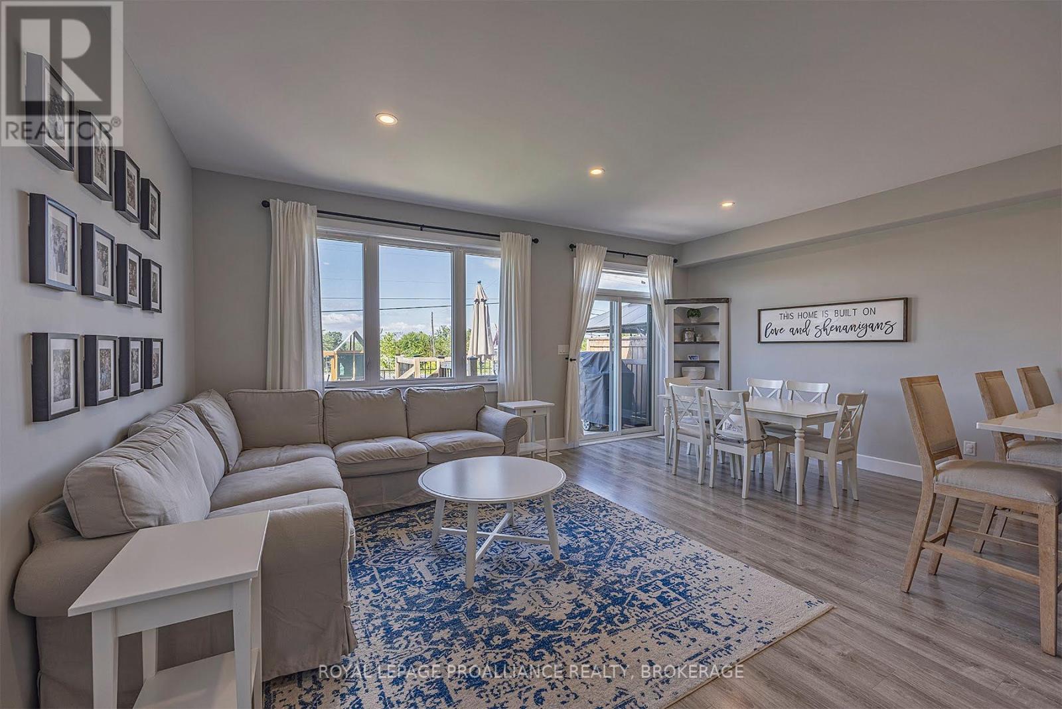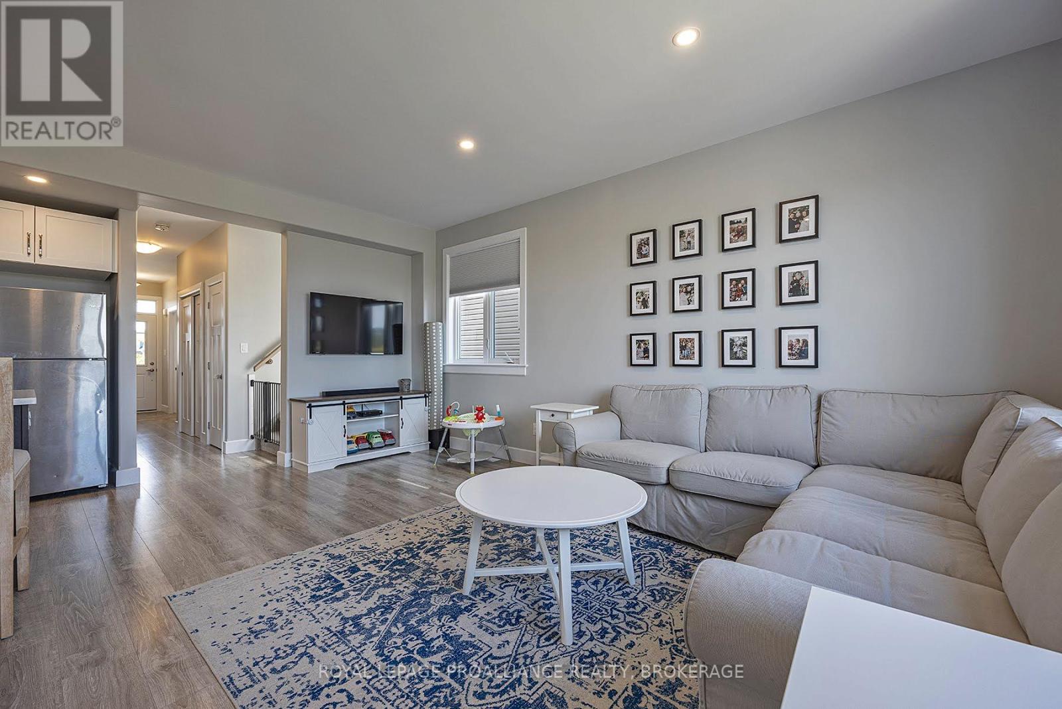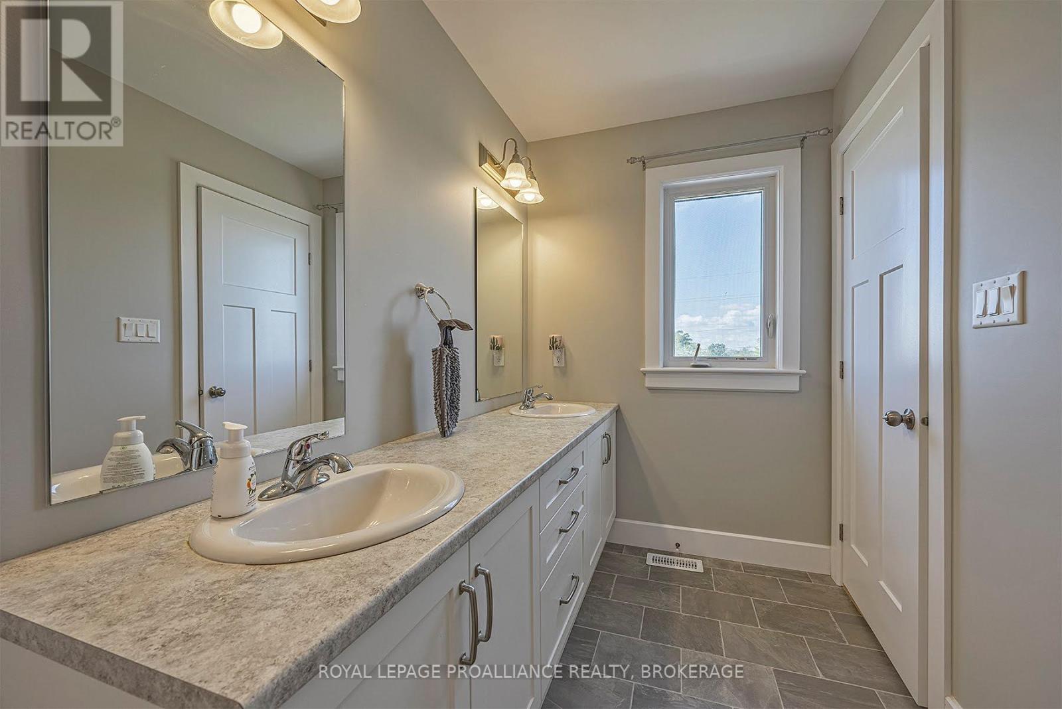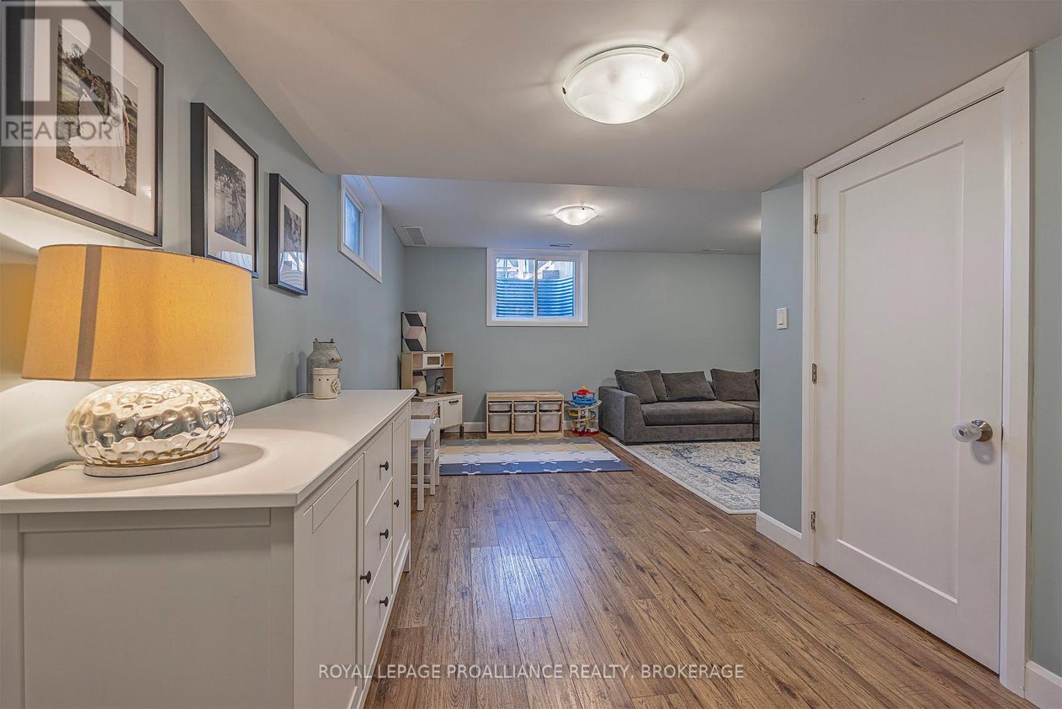170 Dr Richard James Crescent Loyalist, Ontario K7N 0B9
$569,900
Step into this charming and spacious 3-bedroom, 2.5-bathroom end-unit townhouse in the sought-after Lakeside Ponds community. Meticulously crafted by Brookland Fine Homes, this property showcases outstanding quality and attention to detail. Features include soaring 9-foot ceilings, upgraded laminate flooring on the main level, stylish shaker cabinetry, beautiful stone countertops in the kitchen, additional pot lighting, central air, and generously sized rooms throughout. The fully fenced backyard with a deck and no rear neighbours offers a perfect space to capture some spectacular sunsets. The fully finished basement provides a versatile space ideal for a recreation room or a large home office. (id:60327)
Property Details
| MLS® Number | X12037436 |
| Property Type | Single Family |
| Community Name | 54 - Amherstview |
| Equipment Type | Water Heater |
| Parking Space Total | 3 |
| Rental Equipment Type | Water Heater |
| Structure | Porch |
Building
| Bathroom Total | 3 |
| Bedrooms Above Ground | 3 |
| Bedrooms Total | 3 |
| Age | 6 To 15 Years |
| Appliances | Water Heater, Dishwasher, Microwave |
| Basement Development | Finished |
| Basement Type | N/a (finished) |
| Construction Style Attachment | Attached |
| Cooling Type | Central Air Conditioning |
| Exterior Finish | Brick, Vinyl Siding |
| Foundation Type | Poured Concrete |
| Half Bath Total | 1 |
| Heating Fuel | Natural Gas |
| Heating Type | Forced Air |
| Stories Total | 2 |
| Type | Row / Townhouse |
| Utility Water | Municipal Water |
Parking
| Attached Garage | |
| Garage |
Land
| Acreage | No |
| Sewer | Sanitary Sewer |
| Size Depth | 104 Ft |
| Size Frontage | 25 Ft |
| Size Irregular | 25 X 104 Ft |
| Size Total Text | 25 X 104 Ft |
Rooms
| Level | Type | Length | Width | Dimensions |
|---|---|---|---|---|
| Basement | Utility Room | 3.4 m | 2.43 m | 3.4 m x 2.43 m |
| Basement | Recreational, Games Room | 6.04 m | 5.58 m | 6.04 m x 5.58 m |
| Main Level | Bathroom | 1.5 m | 1.32 m | 1.5 m x 1.32 m |
| Main Level | Kitchen | 2.79 m | 2.79 m | 2.79 m x 2.79 m |
| Main Level | Great Room | 5.48 m | 3.45 m | 5.48 m x 3.45 m |
| Main Level | Dining Room | 3.88 m | 2.4 m | 3.88 m x 2.4 m |
| Upper Level | Primary Bedroom | 4.08 m | 4.7 m | 4.08 m x 4.7 m |
| Upper Level | Bedroom 2 | 3.04 m | 2.8 m | 3.04 m x 2.8 m |
| Upper Level | Bedroom 3 | 3.73 m | 2.8 m | 3.73 m x 2.8 m |
| Upper Level | Bathroom | 4.11 m | 1.65 m | 4.11 m x 1.65 m |
| Upper Level | Bathroom | 2.97 m | 1.65 m | 2.97 m x 1.65 m |

Tyler Mccord
Broker
www.facebook.com/mccordhomes
80 Queen St
Kingston, Ontario K7K 6W7
(613) 544-4141
www.discoverroyallepage.ca/





