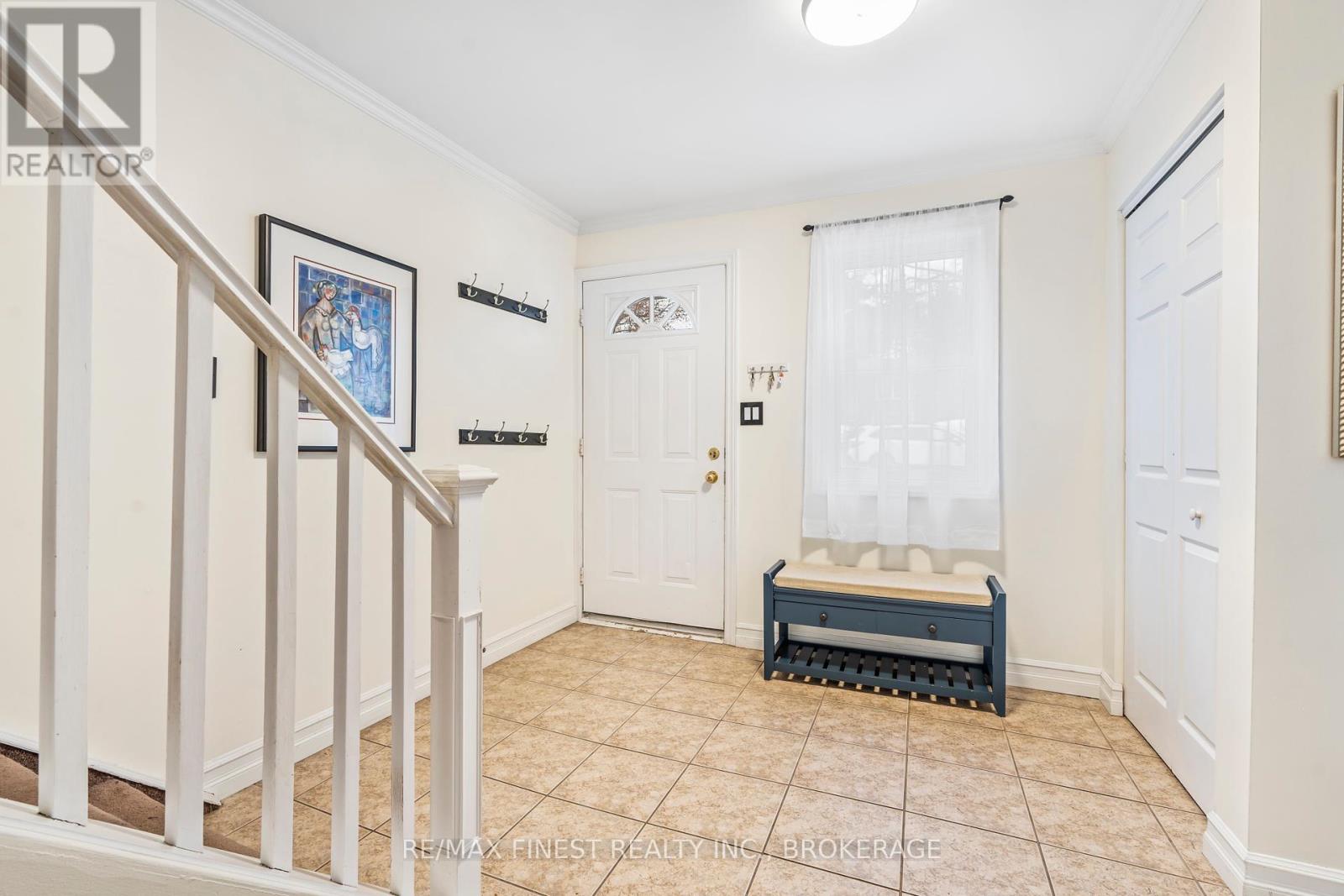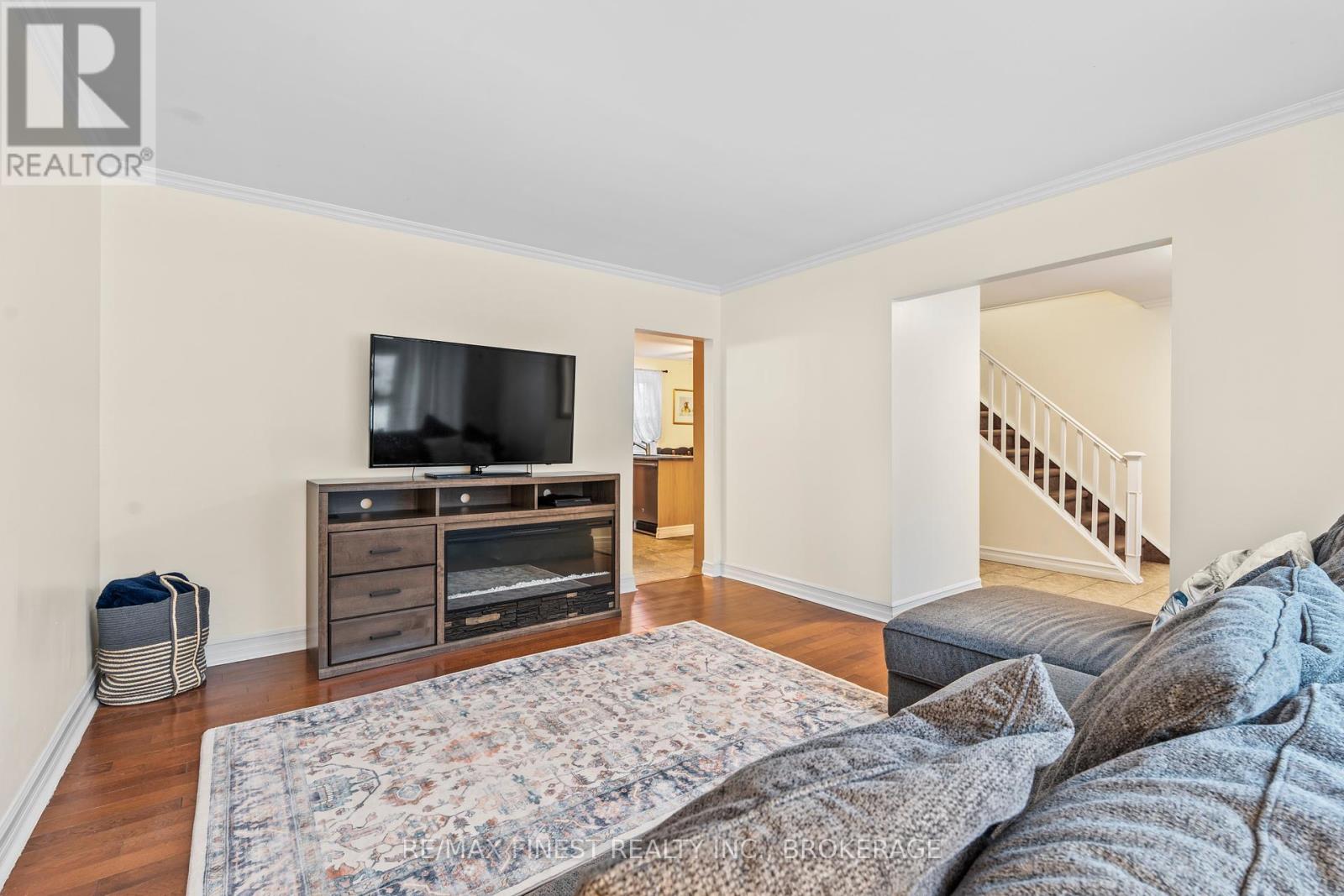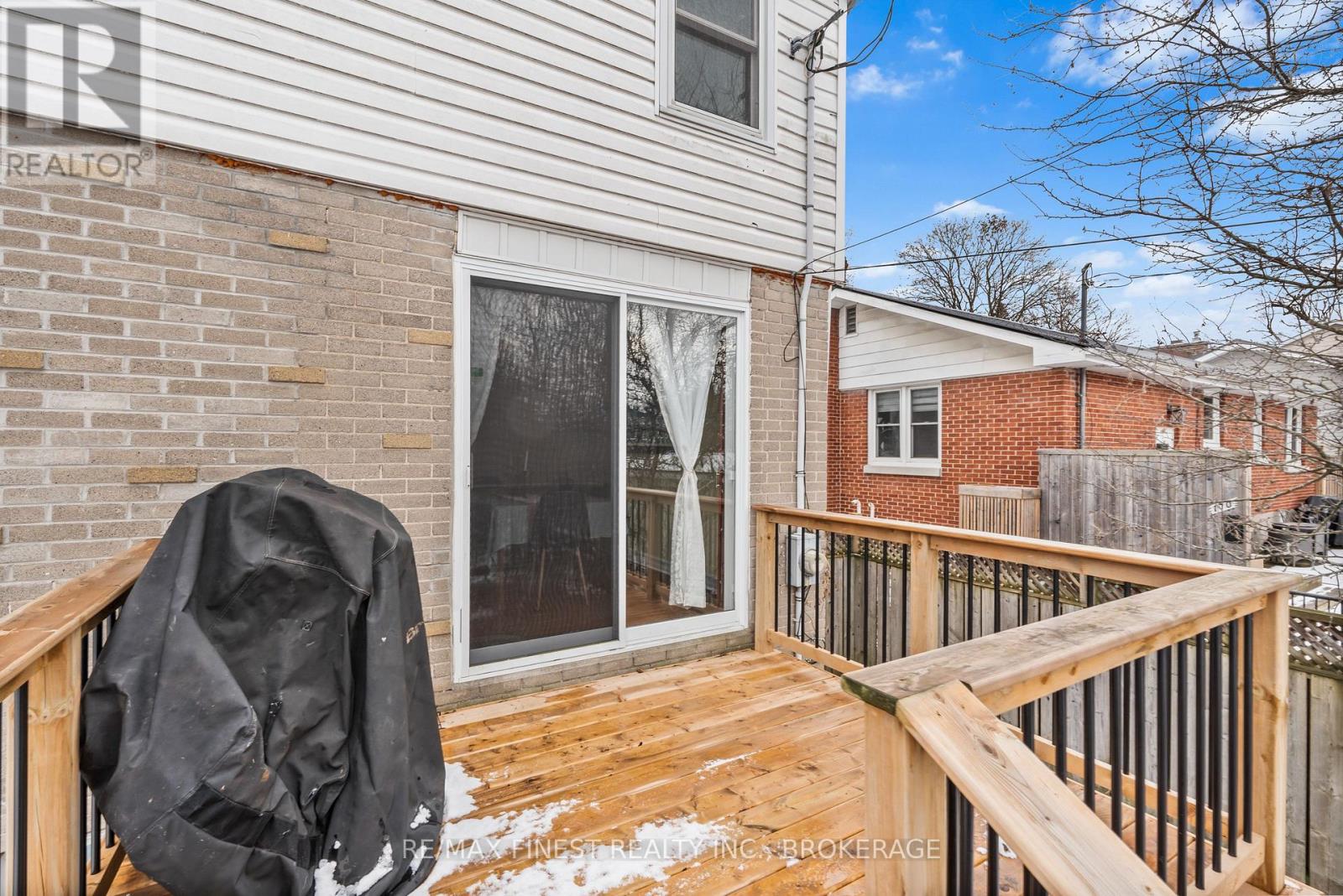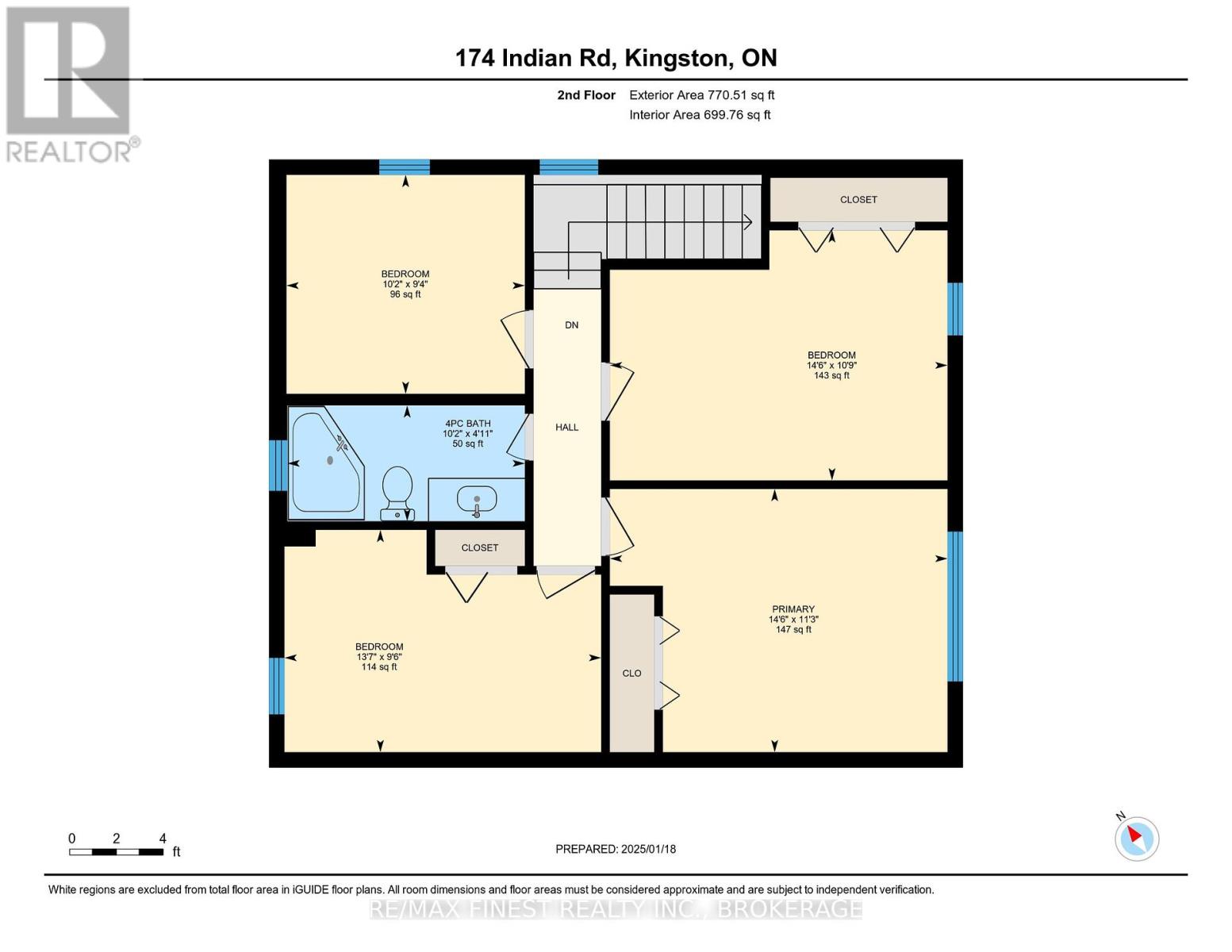174 Indian Road Kingston, Ontario K7M 1T4
$599,999
Welcome to 174 Indian Road, a stunning 4-bedroom home nestled in the desirable Strathcona Park neighborhood. Perfectly situated on a spacious 60x128 lot, this property offers everything you've been looking for in your next home.From the moment you arrive, the curb appeal is undeniable, with a large 4-car driveway and a true double-car garage providing ample parking and storage. Inside, this home boasts 2.5bathrooms, ensuring comfort and convenience for the whole family.The separate entrance from the garage leads to a fully finished lower level, offering aversatile space thats perfect as an in-law suite or a recreation room. Whether you're hosting guests or creating a private retreat, this space is ready to accommodate your needs.Step outside into the fully fenced backyard ideal for entertaining, gardening, or letting kids and pets play freely. The generous lot size provides endless opportunities for outdoor living.Located in the sought-after Strathcona Park area, this home combines quiet residential charm with easy access to schools, parks, and amenities. Don't miss your chance to make this beautiful property your own! Recent Updates Include AC(2020), Front Bay Window (2022), Freshly Paint (2025). (id:60327)
Property Details
| MLS® Number | X11931931 |
| Property Type | Single Family |
| Community Name | West of Sir John A. Blvd |
| Equipment Type | Water Heater - Gas |
| Features | In-law Suite |
| Parking Space Total | 6 |
| Rental Equipment Type | Water Heater - Gas |
Building
| Bathroom Total | 3 |
| Bedrooms Above Ground | 4 |
| Bedrooms Total | 4 |
| Basement Features | Separate Entrance |
| Basement Type | Full |
| Construction Style Attachment | Detached |
| Cooling Type | Central Air Conditioning |
| Exterior Finish | Aluminum Siding, Brick |
| Foundation Type | Block |
| Half Bath Total | 1 |
| Heating Fuel | Natural Gas |
| Heating Type | Forced Air |
| Stories Total | 2 |
| Type | House |
| Utility Water | Municipal Water |
Parking
| Attached Garage |
Land
| Acreage | No |
| Sewer | Sanitary Sewer |
| Size Depth | 128 Ft ,7 In |
| Size Frontage | 60 Ft |
| Size Irregular | 60 X 128.6 Ft |
| Size Total Text | 60 X 128.6 Ft |
| Zoning Description | Ur7 |
Rooms
| Level | Type | Length | Width | Dimensions |
|---|---|---|---|---|
| Second Level | Bathroom | 3.1 m | 1.51 m | 3.1 m x 1.51 m |
| Second Level | Bedroom 2 | 4.41 m | 3.26 m | 4.41 m x 3.26 m |
| Second Level | Bedroom 3 | 3.11 m | 2.86 m | 3.11 m x 2.86 m |
| Second Level | Bedroom 4 | 4.13 m | 2.9 m | 4.13 m x 2.9 m |
| Second Level | Primary Bedroom | 4.41 m | 3.44 m | 4.41 m x 3.44 m |
| Basement | Recreational, Games Room | 3.63 m | 4.95 m | 3.63 m x 4.95 m |
| Basement | Kitchen | 2.76 m | 2.35 m | 2.76 m x 2.35 m |
| Main Level | Bathroom | 1.52 m | 0.88 m | 1.52 m x 0.88 m |
| Main Level | Dining Room | 3.98 m | 2.74 m | 3.98 m x 2.74 m |
| Main Level | Foyer | 4.24 m | 3.38 m | 4.24 m x 3.38 m |
| Main Level | Kitchen | 3.98 m | 4.43 m | 3.98 m x 4.43 m |
| Main Level | Living Room | 4.27 m | 3.8 m | 4.27 m x 3.8 m |
Utilities
| Cable | Installed |
| Sewer | Installed |
Clint Windsor
Salesperson
105-1329 Gardiners Rd
Kingston, Ontario K7P 0L8
(613) 389-7777
remaxfinestrealty.com/









































