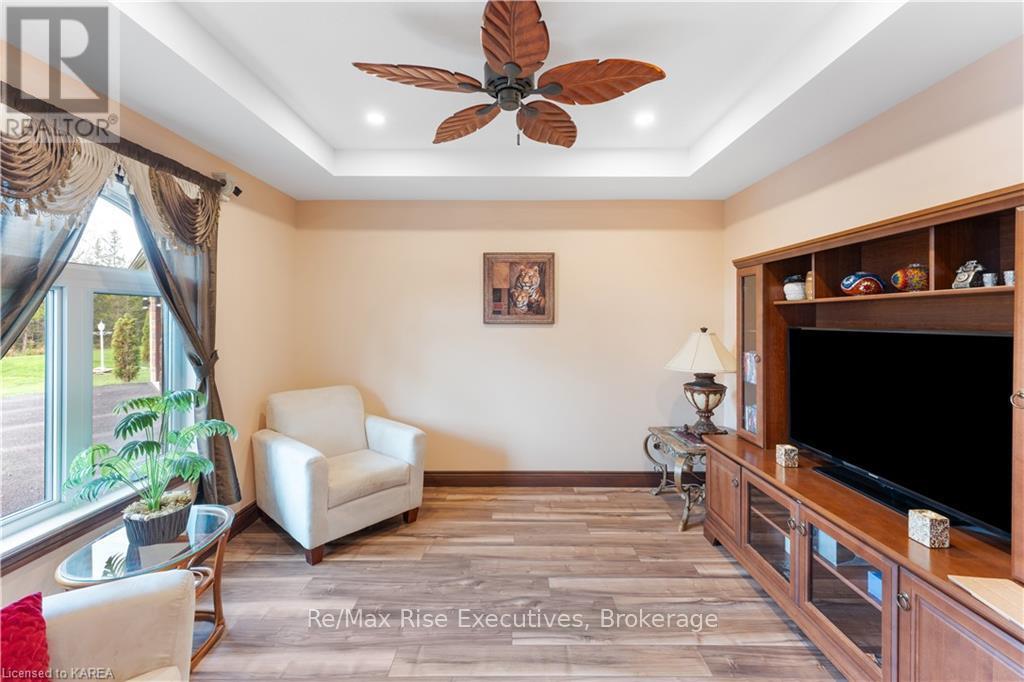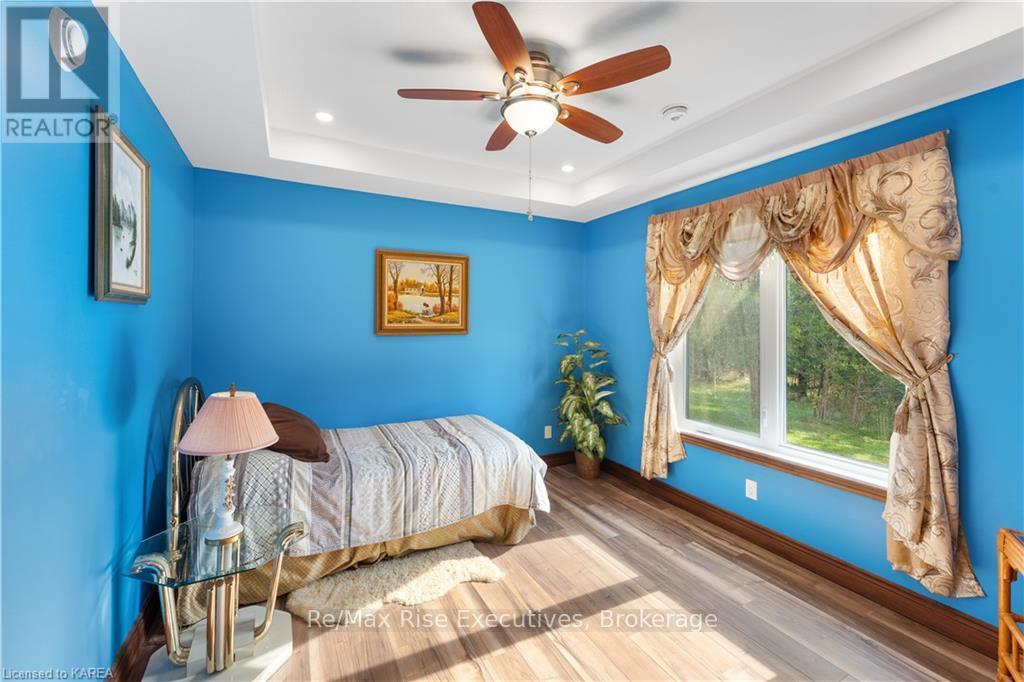1818 Marysville Road Tyendinaga, Ontario K0K 2N0
$1,099,000
Escape to your private oasis at 1818 Marysville Rd, just minutes from the 401 and perfectly positioned between Napanee and Belleville. Nestled on 38 acres of picturesque cedars and mature trees, this exceptional property offers 2,697 sq ft of slab-on-grade living space, ideal for those seeking the tranquility of rural life without compromising on modern comforts. Arrive via a winding, tree lined, driveway that leads you to this beautifully designed home, featuring 3 spacious bedrooms, including a master suite with an ensuite bath, and another luxurious bathroom. Don’t miss the charming touches, like the golden taps that add a hint of opulence to your daily routine. Entertainment options abound with a versatile games or TV room; a room ready to add a pool table indoor swim spa. The gourmet kitchen, equipped with sleek granite countertops and top-of-the-line appliances, including a dual oven, is a culinary enthusiast's dream. Outside, the backyard is a blank canvas, ready to be transformed into your dream outdoor space—envision a sparkling swimming pool or a serene garden retreat. The property includes two outbuildings, offering ample space for storing toys, tools, or even housing chickens for those who dream of a hobby farm or raising horses. Designed with single-level living in mind, this home is ideal for retirees seeking ease of access, executives desiring a secluded escape, or a growing family looking for room to roam. Come experience the blend of luxury and nature at 1818 Marysville Rd—your dream lifestyle awaits. (id:60327)
Property Details
| MLS® Number | X9514590 |
| Property Type | Single Family |
| Equipment Type | Propane Tank |
| Features | Flat Site |
| Parking Space Total | 13 |
| Rental Equipment Type | Propane Tank |
Building
| Bathroom Total | 2 |
| Bedrooms Above Ground | 3 |
| Bedrooms Total | 3 |
| Appliances | Water Heater, Dryer, Refrigerator, Stove, Washer |
| Architectural Style | Bungalow |
| Construction Style Attachment | Detached |
| Exterior Finish | Brick |
| Foundation Type | Concrete |
| Heating Fuel | Propane |
| Heating Type | Other |
| Stories Total | 1 |
| Type | House |
Parking
| Attached Garage |
Land
| Acreage | Yes |
| Sewer | Septic System |
| Size Frontage | 1793 M |
| Size Irregular | 1793 Acre |
| Size Total Text | 1793 Acre|25 - 50 Acres |
| Zoning Description | Ma |
Rooms
| Level | Type | Length | Width | Dimensions |
|---|---|---|---|---|
| Main Level | Bedroom | 3.1 m | 3.56 m | 3.1 m x 3.56 m |
| Main Level | Other | 2.29 m | 1.5 m | 2.29 m x 1.5 m |
| Main Level | Great Room | 8.97 m | 7.34 m | 8.97 m x 7.34 m |
| Main Level | Foyer | 3.53 m | 4.11 m | 3.53 m x 4.11 m |
| Main Level | Foyer | 2.29 m | 3.66 m | 2.29 m x 3.66 m |
| Main Level | Den | 2.97 m | 3.56 m | 2.97 m x 3.56 m |
| Main Level | Sitting Room | 3.35 m | 3.66 m | 3.35 m x 3.66 m |
| Main Level | Kitchen | 3.56 m | 4.27 m | 3.56 m x 4.27 m |
| Main Level | Dining Room | 3.12 m | 5.11 m | 3.12 m x 5.11 m |
| Main Level | Bathroom | 2.69 m | 4.62 m | 2.69 m x 4.62 m |
| Main Level | Laundry Room | 2.95 m | 2.26 m | 2.95 m x 2.26 m |
| Main Level | Primary Bedroom | 3.86 m | 3.89 m | 3.86 m x 3.89 m |
| Main Level | Bedroom | 3.1 m | 3.58 m | 3.1 m x 3.58 m |
https://www.realtor.ca/real-estate/27596166/1818-marysville-road-tyendinaga

Mat Clancy
Broker
www.youtube.com/embed/ExVzyU9mXJc
matclancy.ca/
110-623 Fortune Cres
Kingston, Ontario K7P 0L5
(613) 546-4208
www.remaxrise.com/










































