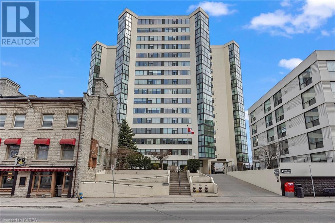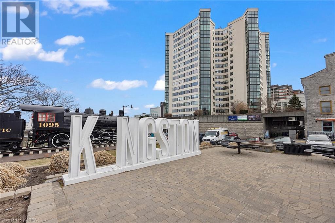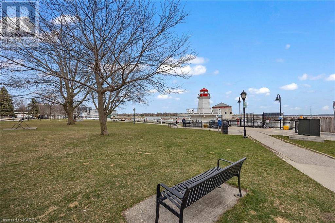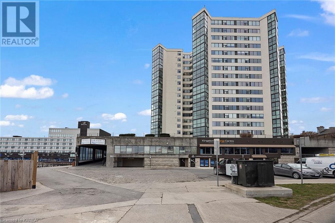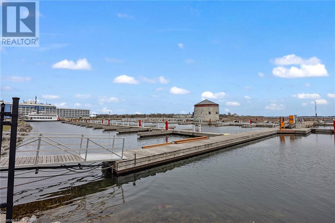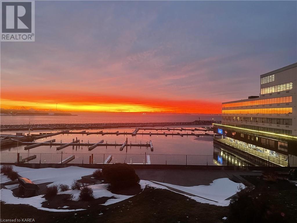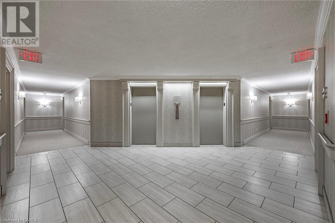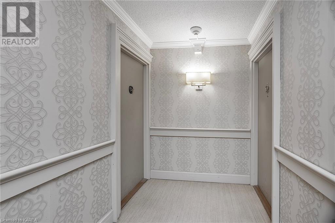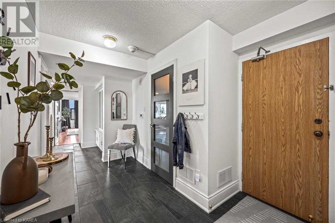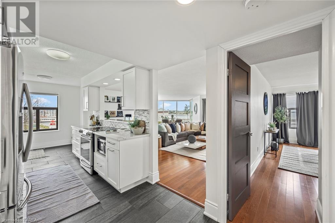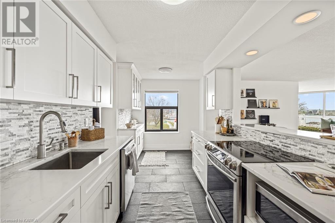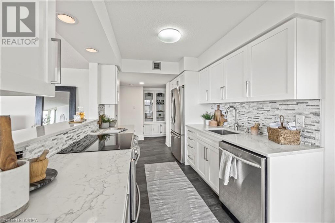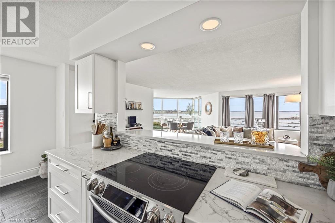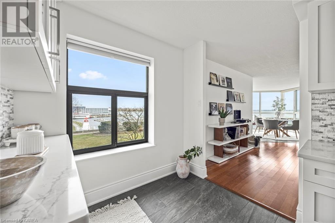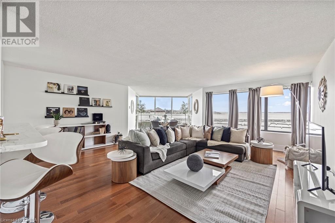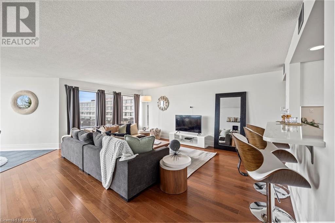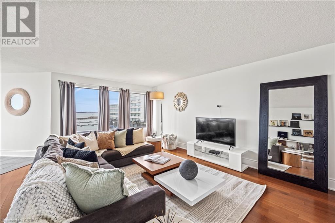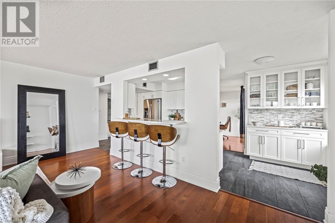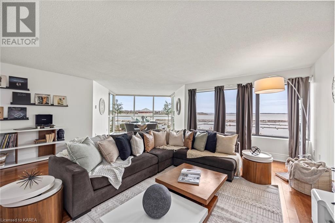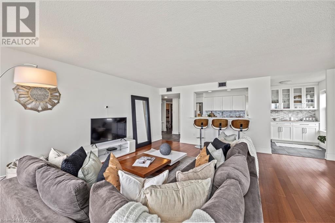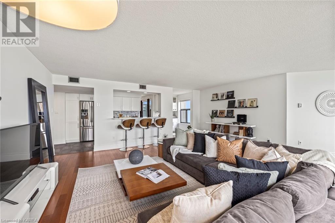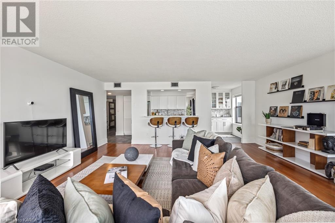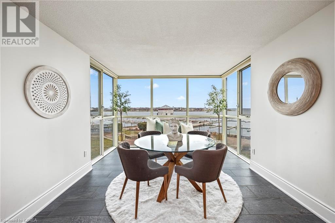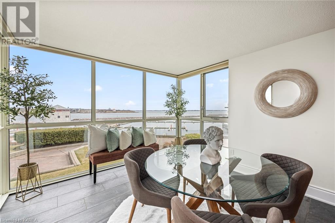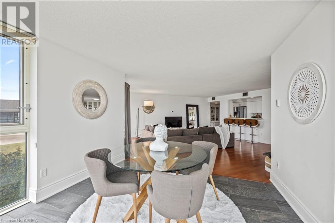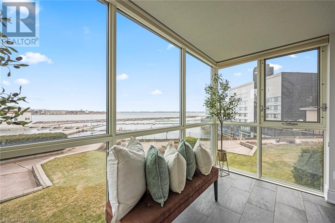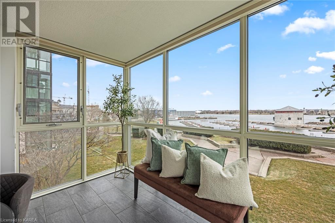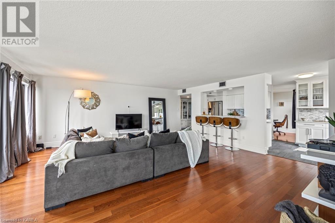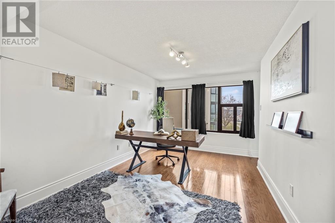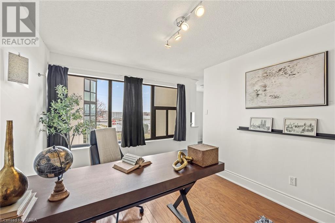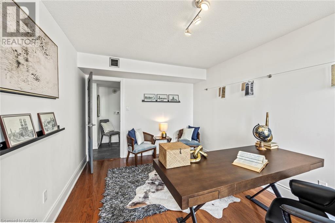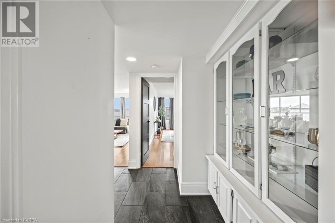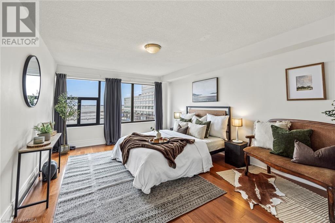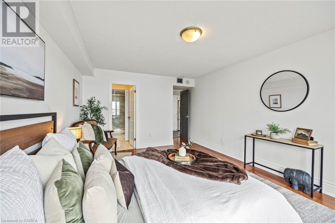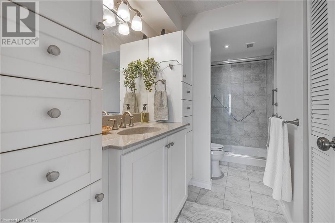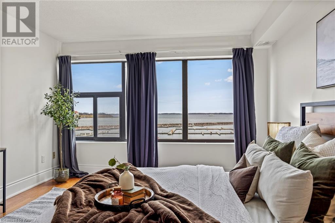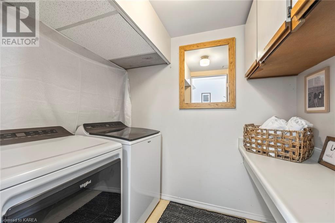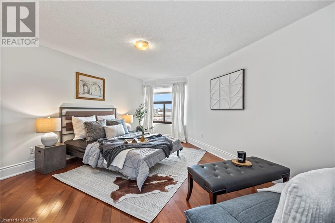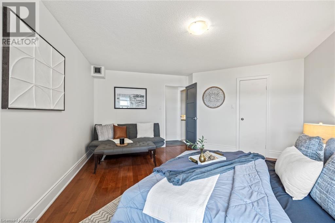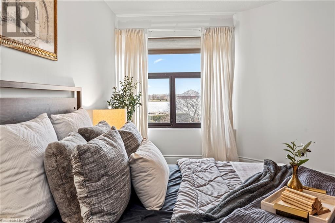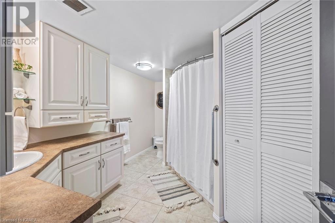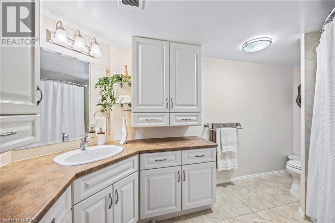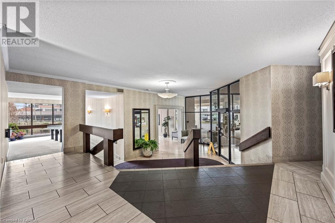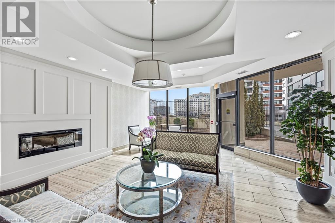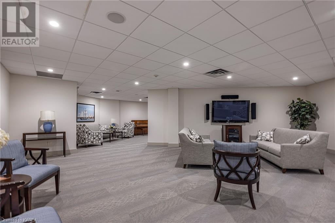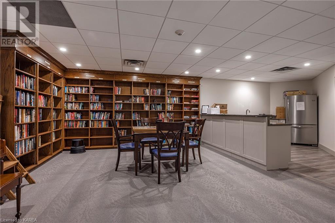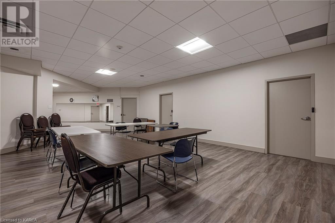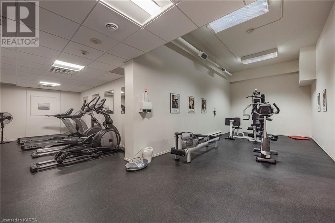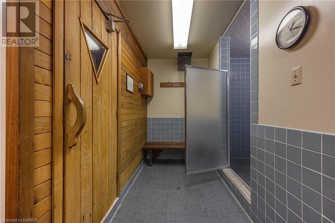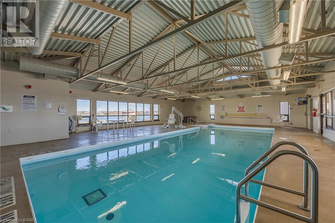185 Ontario Street Unit# 207 Kingston, Ontario K7L 2Y7
$999,000Maintenance, Insurance, Heat, Electricity, Landscaping, Property Management, Water, Parking
$1,636 Monthly
Maintenance, Insurance, Heat, Electricity, Landscaping, Property Management, Water, Parking
$1,636 MonthlyLuxury living awaits at this stunning 2 bedroom, 2 bathroom condominium conveniently located on the second floor of 185 Ontario Street. Offering breathtaking panoramic views of Lake Ontario, this property offers the convenience of downtown living with the serenity of waterfront life. Situated just steps away from the marina, Confederation Basin, and all downtown amenities, this property boasts an array of desirable features. Updated throughout, you'll enjoy bright, open rooms with water views through every window. Enjoy the spacious kitchen with Quartz countertops, stainless steel appliances and open sight lines into the living room. Hardwood floors, convenience of in-suite laundry, and flexible spaces add to the appeal of this turn-key condo. The versatile office space can be utilized as a third bedroom or formal dining room. The building amenities include underground parking, secure entry, an inground pool with lake views, sauna, common rooms, gym, and more, ensuring a luxurious and comfortable lifestyle for residents. (id:33973)
Property Details
| MLS® Number | 40565994 |
| Property Type | Single Family |
| Amenities Near By | Hospital, Marina, Park, Place Of Worship, Playground, Public Transit, Schools, Shopping |
| Communication Type | High Speed Internet |
| Community Features | Community Centre |
| Features | Southern Exposure, Automatic Garage Door Opener |
| Parking Space Total | 1 |
| Pool Type | Indoor Pool |
| Storage Type | Locker |
| Water Front Name | Lake Ontario |
| Water Front Type | Waterfront On River |
Building
| Bathroom Total | 2 |
| Bedrooms Above Ground | 2 |
| Bedrooms Total | 2 |
| Amenities | Car Wash, Exercise Centre, Party Room |
| Appliances | Dishwasher, Dryer, Refrigerator, Stove, Washer |
| Basement Type | None |
| Construction Style Attachment | Attached |
| Cooling Type | Central Air Conditioning |
| Exterior Finish | Other |
| Fire Protection | Smoke Detectors |
| Foundation Type | Poured Concrete |
| Heating Type | Forced Air, Heat Pump |
| Stories Total | 1 |
| Size Interior | 1696 |
| Type | Apartment |
| Utility Water | Municipal Water |
Parking
| Underground | |
| Visitor Parking |
Land
| Access Type | Road Access |
| Acreage | No |
| Land Amenities | Hospital, Marina, Park, Place Of Worship, Playground, Public Transit, Schools, Shopping |
| Landscape Features | Landscaped |
| Sewer | Municipal Sewage System |
| Size Frontage | 185 Ft |
| Size Total Text | Unknown |
| Surface Water | Lake |
| Zoning Description | C1-3 |
Rooms
| Level | Type | Length | Width | Dimensions |
|---|---|---|---|---|
| Main Level | Laundry Room | 8'4'' x 5'3'' | ||
| Main Level | 4pc Bathroom | 13'6'' x 8'3'' | ||
| Main Level | 4pc Bathroom | 11'4'' x 5'3'' | ||
| Main Level | Office | 15'0'' x 9'11'' | ||
| Main Level | Bedroom | 19'1'' x 15'10'' | ||
| Main Level | Bedroom | 19'9'' x 12'0'' | ||
| Main Level | Kitchen | 18'11'' x 8'0'' | ||
| Main Level | Dining Room | 11'9'' x 11'2'' | ||
| Main Level | Family Room | 19'6'' x 19'3'' |
Utilities
| Cable | Available |
| Electricity | Available |
| Natural Gas | Available |
| Telephone | Available |
https://www.realtor.ca/real-estate/26700631/185-ontario-street-unit-207-kingston

Crystal Charette
Salesperson
charettecustomhomes.com/

105-1329 Gardiners Rd
Kingston, Ontario K7P 0L8
(613) 389-7777
https://remaxfinestrealty.com/


