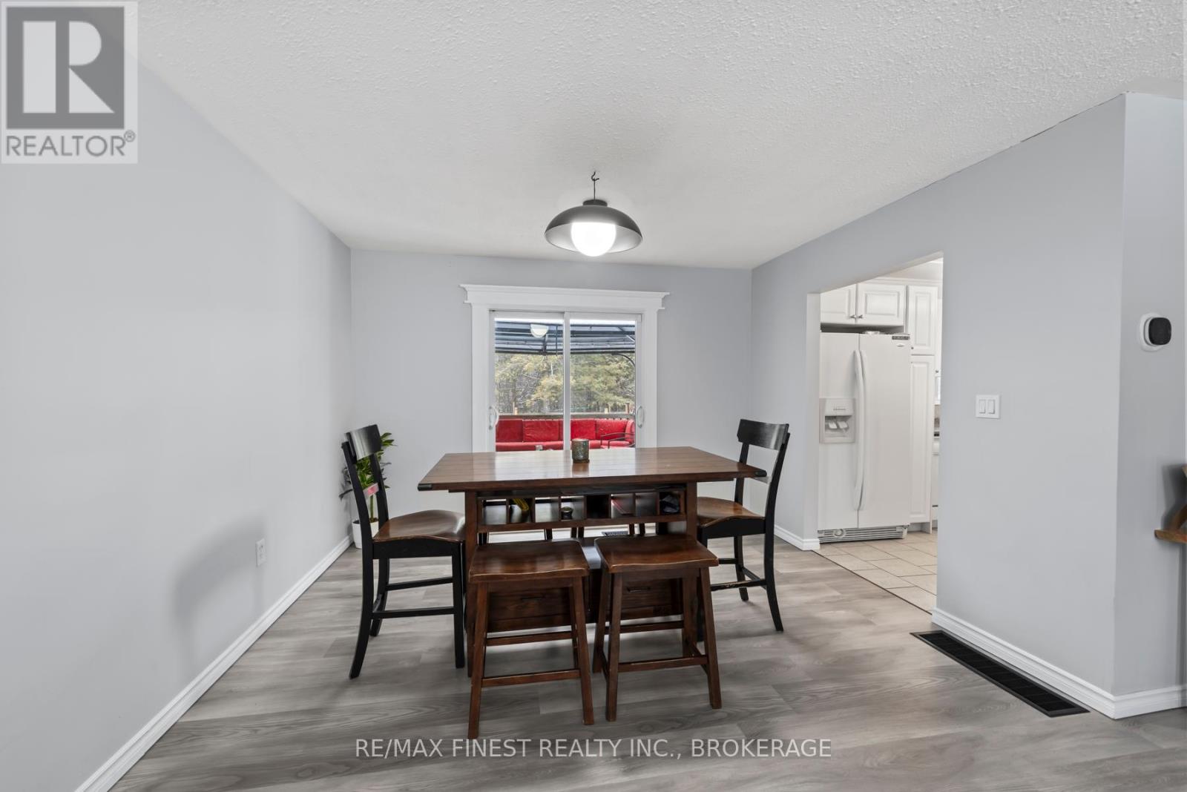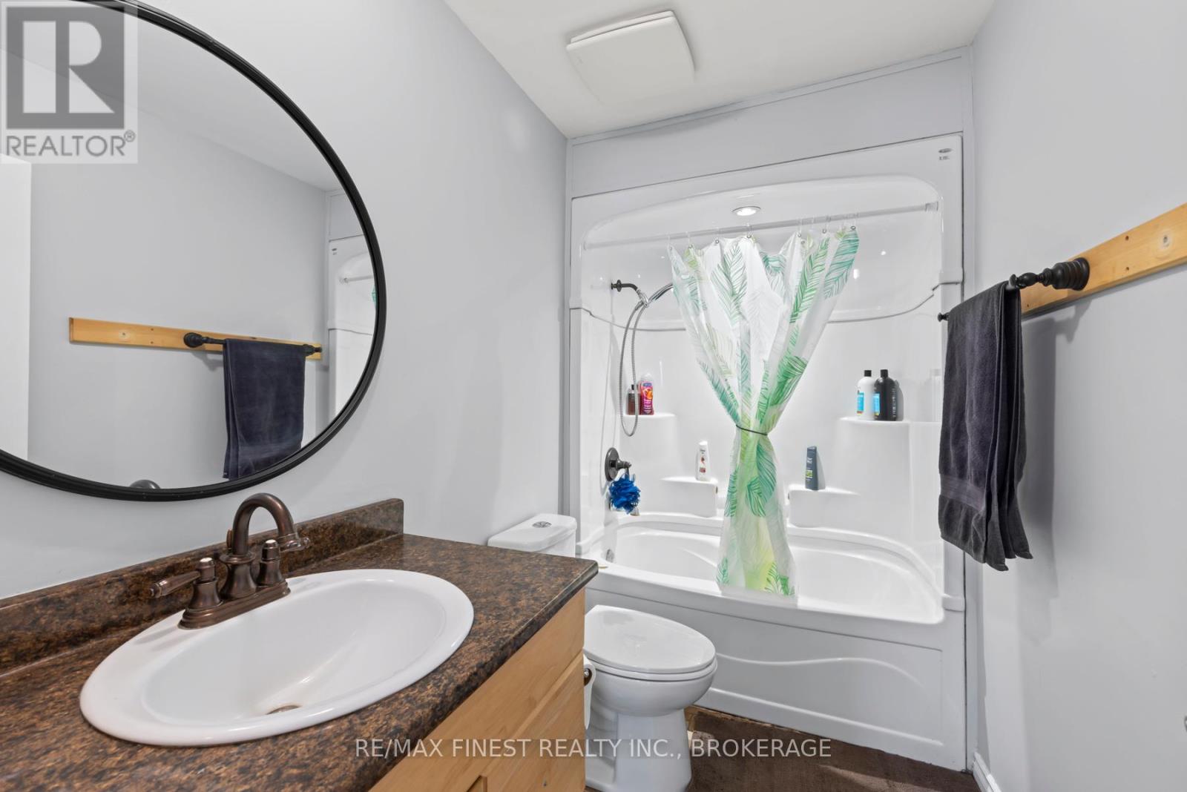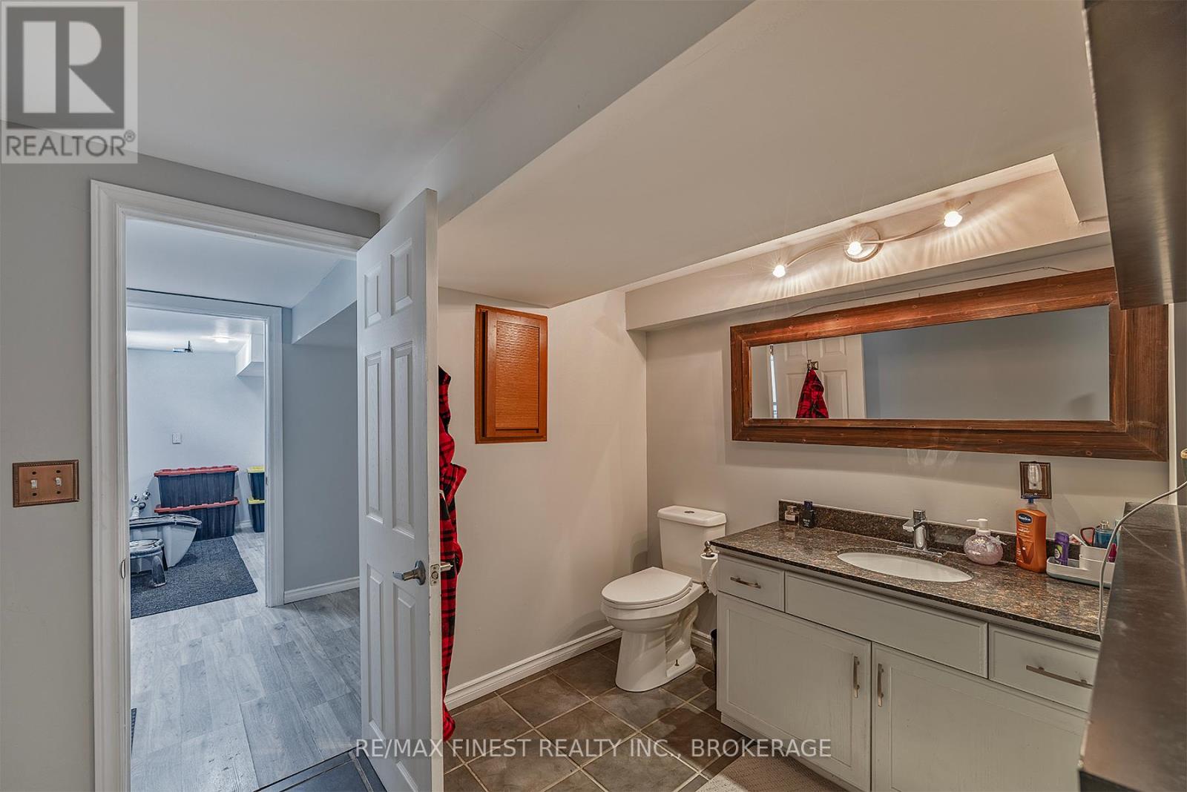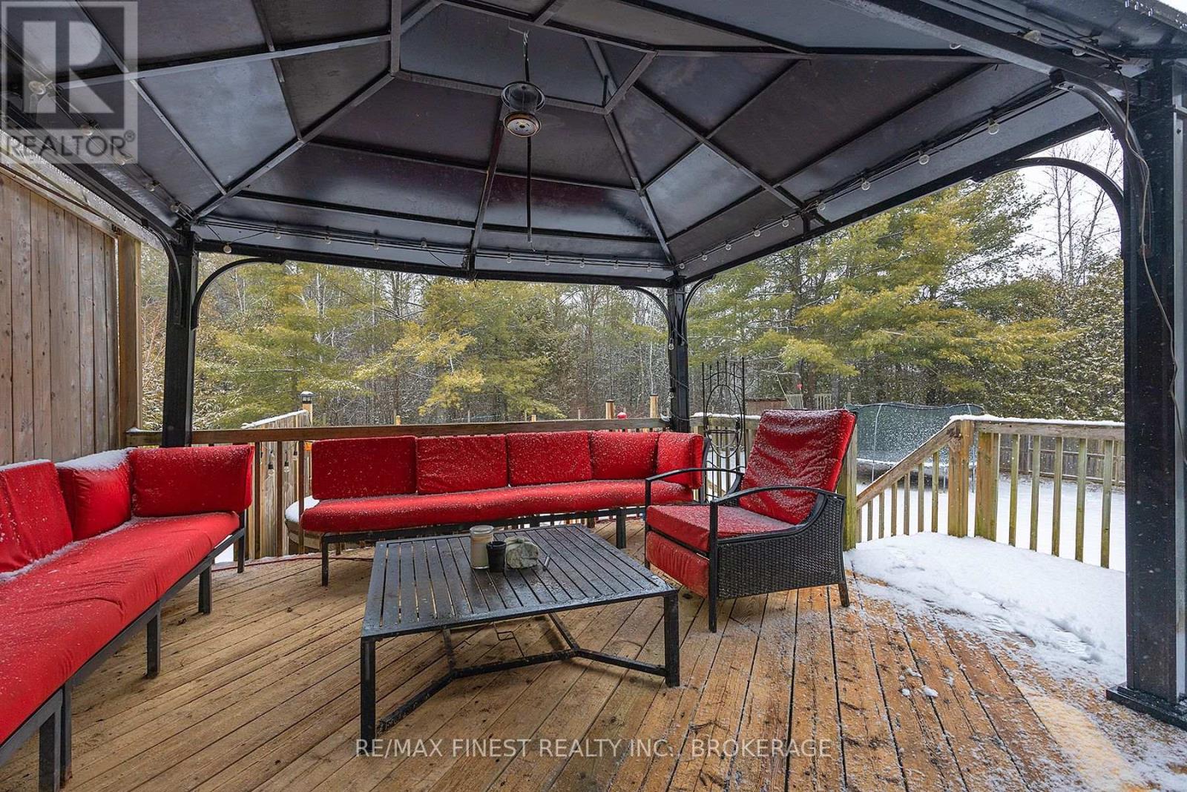1876 Burbrook Road Kingston, Ontario K0H 1S0
$649,900
Country living within the City! Looking for some space yet still within city limits? Check out this elevated bungalow with a double attached garage. 3 plus 1 bedroom, 2 baths and a finished walk out basement with in-law suite potential. Recently updated with newer windows (2024),flooring (2024), furnace, heat pump, refreshed kitchen cabinets, some lighting and freshly painted. The large, fully fenced yard includes a cozy firepit area, good size deck with gazebo and plenty of room to add any size pool if desired. Quick closing is available. (id:60327)
Property Details
| MLS® Number | X11924831 |
| Property Type | Single Family |
| Community Name | City North of 401 |
| Equipment Type | Propane Tank |
| Features | Flat Site |
| Parking Space Total | 10 |
| Rental Equipment Type | Propane Tank |
| Structure | Deck, Shed |
Building
| Bathroom Total | 2 |
| Bedrooms Above Ground | 3 |
| Bedrooms Below Ground | 1 |
| Bedrooms Total | 4 |
| Amenities | Fireplace(s) |
| Appliances | Dishwasher, Dryer, Garage Door Opener, Stove, Washer, Refrigerator |
| Architectural Style | Raised Bungalow |
| Basement Development | Finished |
| Basement Features | Walk Out |
| Basement Type | N/a (finished) |
| Construction Style Attachment | Detached |
| Cooling Type | Central Air Conditioning |
| Exterior Finish | Aluminum Siding, Brick |
| Fireplace Present | Yes |
| Fireplace Total | 1 |
| Flooring Type | Tile, Laminate |
| Foundation Type | Block, Concrete |
| Heating Fuel | Propane |
| Heating Type | Forced Air |
| Stories Total | 1 |
| Size Interior | 700 - 1,100 Ft2 |
| Type | House |
| Utility Water | Drilled Well |
Parking
| Attached Garage |
Land
| Acreage | No |
| Fence Type | Fenced Yard |
| Sewer | Septic System |
| Size Depth | 170 Ft |
| Size Frontage | 90 Ft |
| Size Irregular | 90 X 170 Ft |
| Size Total Text | 90 X 170 Ft|under 1/2 Acre |
| Zoning Description | Rur |
Rooms
| Level | Type | Length | Width | Dimensions |
|---|---|---|---|---|
| Basement | Office | 3.26 m | 2.71 m | 3.26 m x 2.71 m |
| Basement | Bedroom 4 | 3.38 m | 4.77 m | 3.38 m x 4.77 m |
| Basement | Bathroom | 3.43 m | 2.73 m | 3.43 m x 2.73 m |
| Basement | Recreational, Games Room | 6.62 m | 4.08 m | 6.62 m x 4.08 m |
| Main Level | Kitchen | 3.54 m | 2.79 m | 3.54 m x 2.79 m |
| Main Level | Dining Room | 2.59 m | 5.86 m | 2.59 m x 5.86 m |
| Main Level | Living Room | 5.18 m | 5.86 m | 5.18 m x 5.86 m |
| Main Level | Bathroom | 1.58 m | 2.79 m | 1.58 m x 2.79 m |
| Main Level | Primary Bedroom | 3.84 m | 3.09 m | 3.84 m x 3.09 m |
| Main Level | Bedroom 2 | 2.77 m | 3.86 m | 2.77 m x 3.86 m |
| Main Level | Bedroom 3 | 2.9 m | 3.09 m | 2.9 m x 3.09 m |
Utilities
| Cable | Installed |

Regina Whitty
Broker
www.reginawhitty.com/
105-1329 Gardiners Rd
Kingston, Ontario K7P 0L8
(613) 389-7777
remaxfinestrealty.com/


































