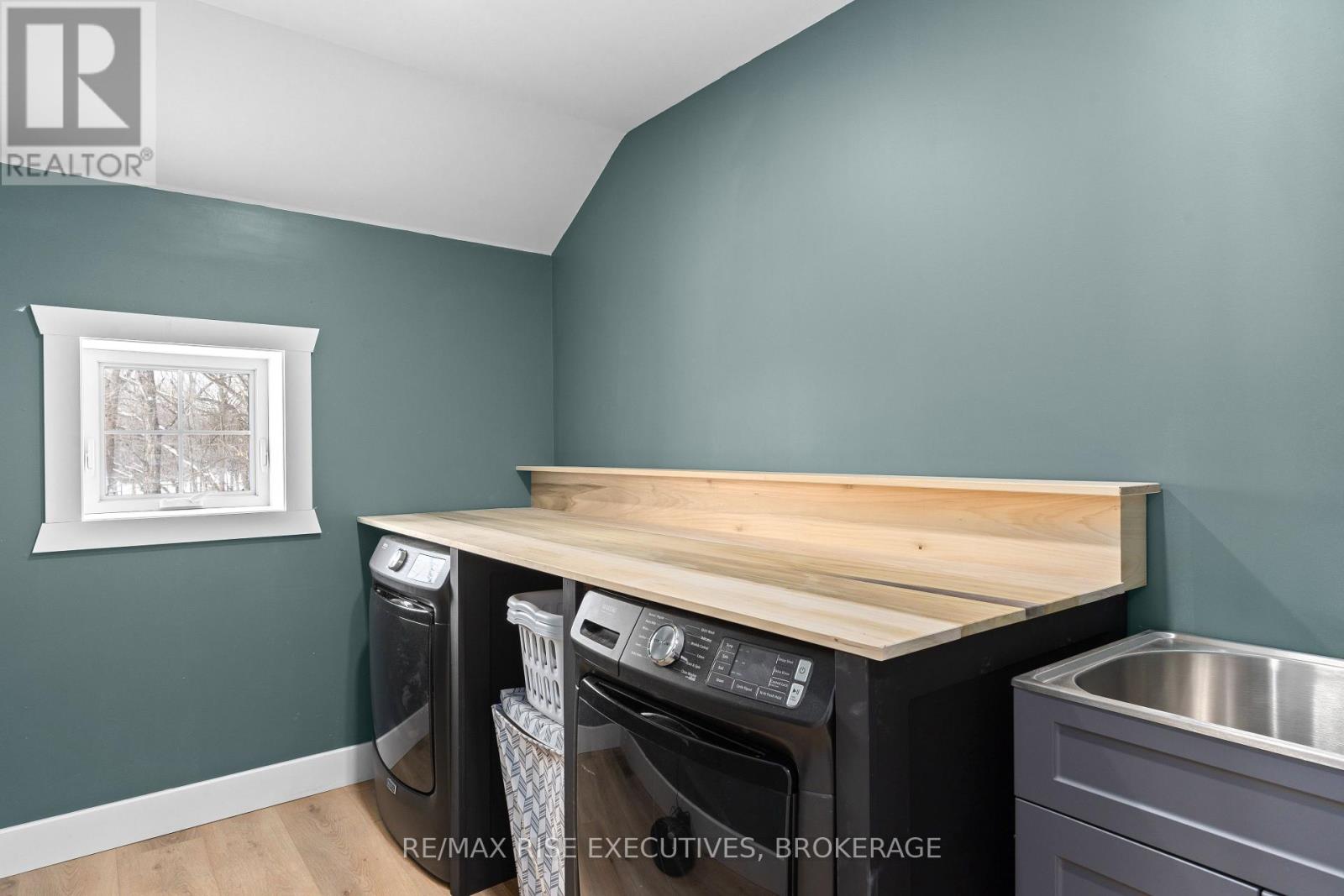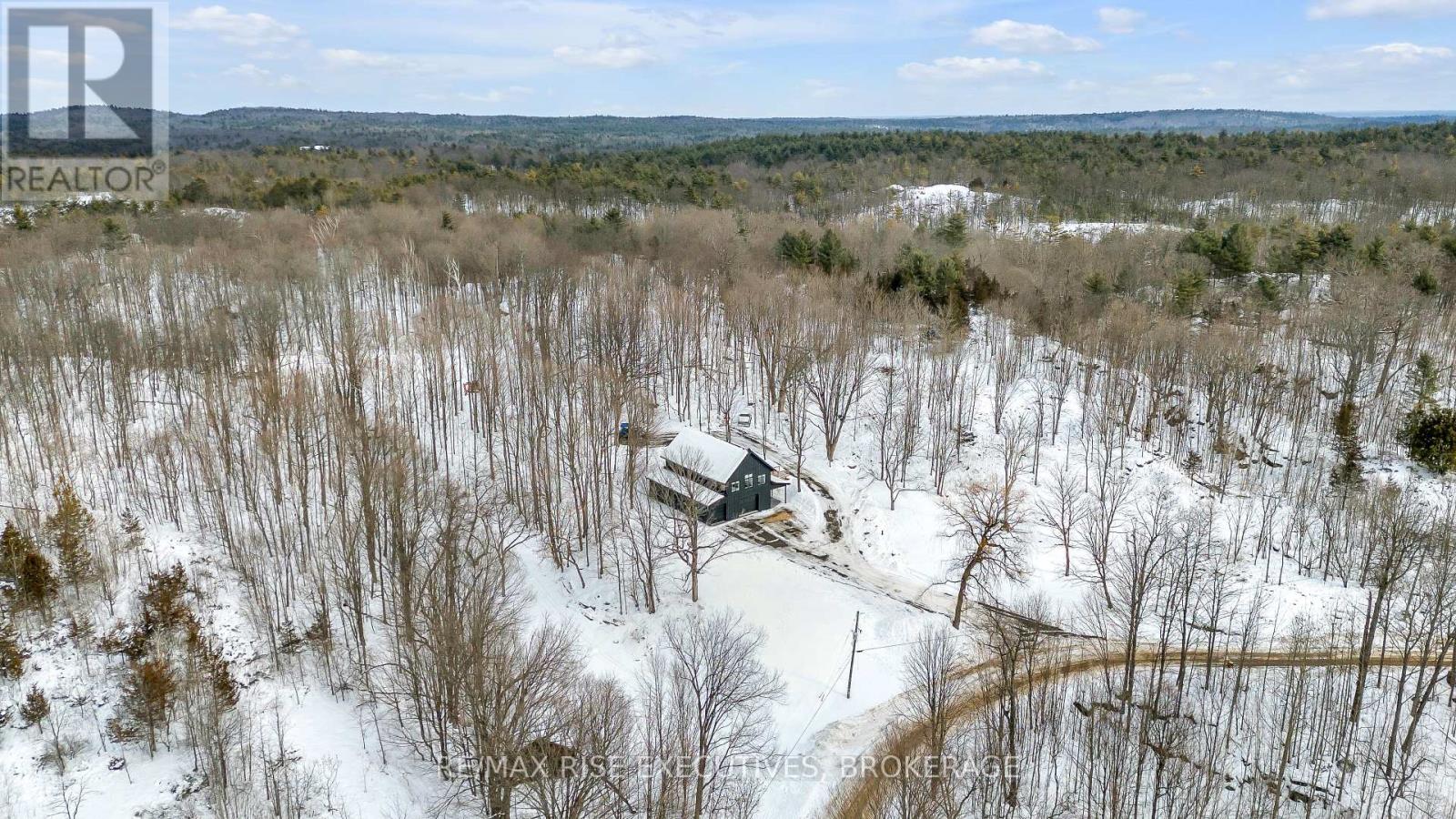188 Red Horse Lake Road Leeds And The Thousand Islands, Ontario K0E 0A6
$749,900
Escape to the perfect blend of modern comfort and rural charm with this custom build barndominium set on 7 private acres. Designed and built by BN Mac Homes, for functionality and style, this 2-bedroom, 2 bathroom home features an open concept living space including the kitchen, walk-in prep area and pantry, dining area, and living room. This home is ideal for entertaining or simply soaking in the peaceful surroundings. Bright with natural light captures every corner of the house spotlighting the excellent craftsmanship. The standout feature of this property is the in floor heated, drive-through garage/workshop, providing ample space for hobbies, storage, or business needs. Complete with its own office and bathroom, this versatile space is perfect for professionals, mechanics, or outdoor enthusiasts. Enjoy the best of both worlds - modern finishes and efficient design with the privacy and space of country living. Whether you're looking for a full-time residence, a getaway, or a multi-use property, this one is a must see! Don't miss out on this unique opportunity. Schedule your showing today! (id:60327)
Property Details
| MLS® Number | X11973267 |
| Property Type | Single Family |
| Community Name | 824 - Rear of Leeds - Lansdowne Twp |
| Features | Irregular Lot Size, Flat Site, Dry, Carpet Free |
| Parking Space Total | 7 |
| Structure | Deck |
Building
| Bathroom Total | 2 |
| Bedrooms Above Ground | 2 |
| Bedrooms Total | 2 |
| Age | 0 To 5 Years |
| Appliances | Water Heater, Dryer, Stove, Washer, Refrigerator |
| Construction Status | Insulation Upgraded |
| Construction Style Attachment | Detached |
| Cooling Type | Central Air Conditioning |
| Exterior Finish | Wood |
| Fire Protection | Smoke Detectors |
| Foundation Type | Slab |
| Heating Fuel | Propane |
| Heating Type | Radiant Heat |
| Stories Total | 2 |
| Size Interior | 1,100 - 1,500 Ft2 |
| Type | House |
Parking
| Garage |
Land
| Acreage | Yes |
| Sewer | Septic System |
| Size Depth | 1000 Ft |
| Size Frontage | 675 Ft |
| Size Irregular | 675 X 1000 Ft |
| Size Total Text | 675 X 1000 Ft|5 - 9.99 Acres |
Rooms
| Level | Type | Length | Width | Dimensions |
|---|---|---|---|---|
| Lower Level | Other | 7.52 m | 14.6 m | 7.52 m x 14.6 m |
| Lower Level | Office | 1.49 m | 4.24 m | 1.49 m x 4.24 m |
| Lower Level | Bathroom | 1.5 m | 2.7 m | 1.5 m x 2.7 m |
| Main Level | Dining Room | 4.36 m | 2.17 m | 4.36 m x 2.17 m |
| Main Level | Living Room | 3.18 m | 4.61 m | 3.18 m x 4.61 m |
| Main Level | Kitchen | 4.36 m | 3.96 m | 4.36 m x 3.96 m |
| Main Level | Laundry Room | 3.04 m | 2 m | 3.04 m x 2 m |
| Main Level | Primary Bedroom | 3.69 m | 4.19 m | 3.69 m x 4.19 m |
| Main Level | Bathroom | 3.06 m | 1.65 m | 3.06 m x 1.65 m |
| Main Level | Bedroom 2 | 3.72 m | 3.89 m | 3.72 m x 3.89 m |
Utilities
| Cable | Available |

Chris Mahon
Salesperson
www.remaxrise.com/
110-623 Fortune Cres
Kingston, Ontario K7P 0L5
(613) 546-4208
www.remaxrise.com/






































