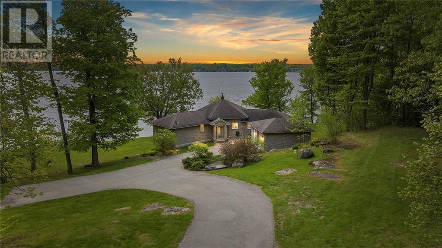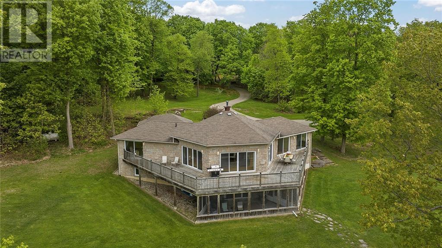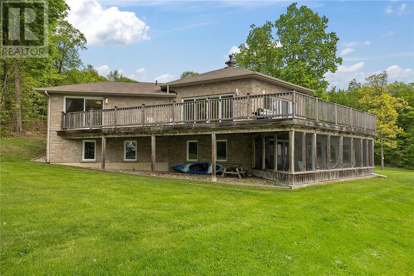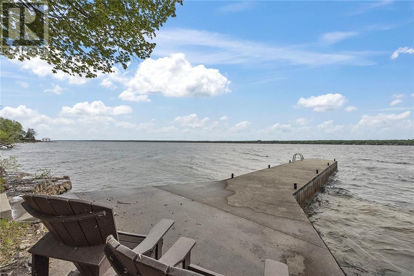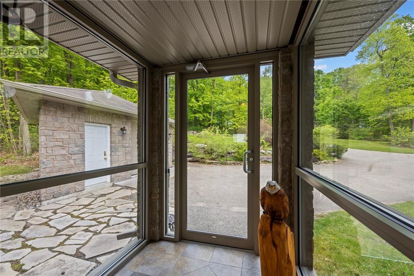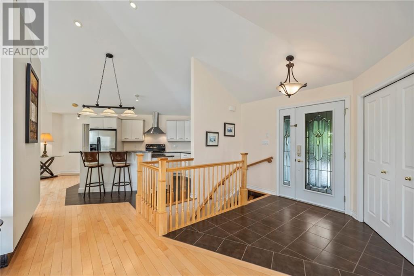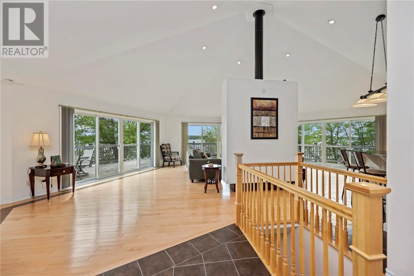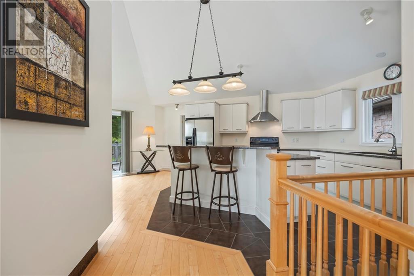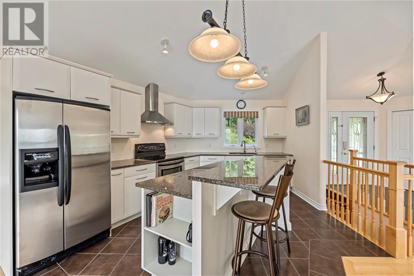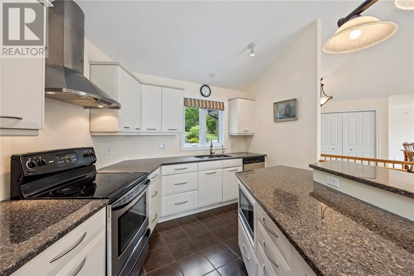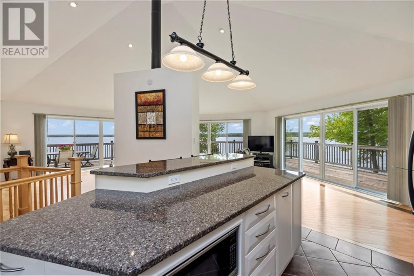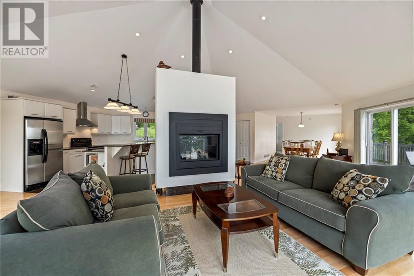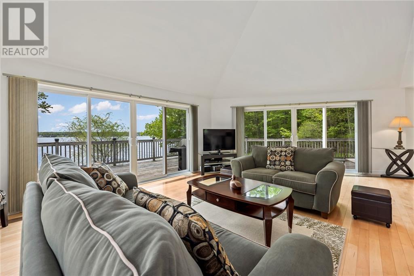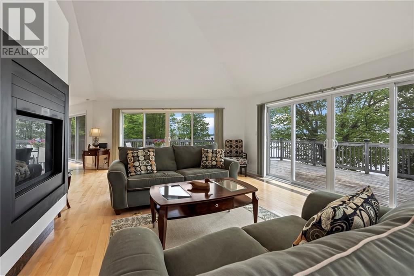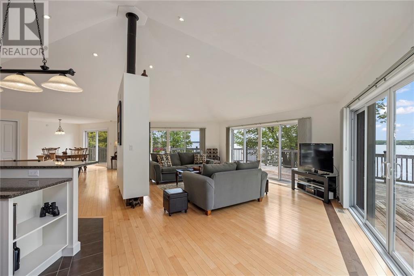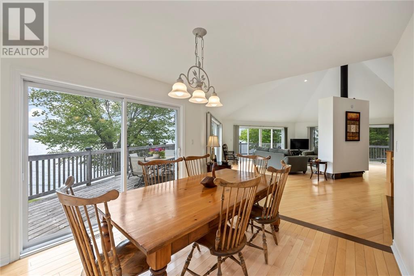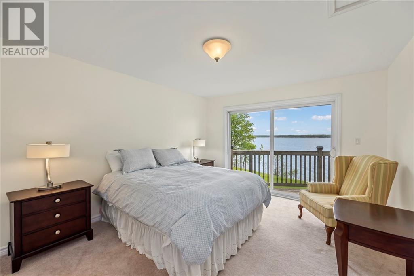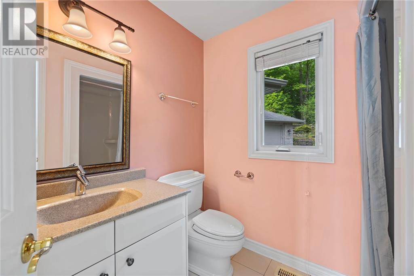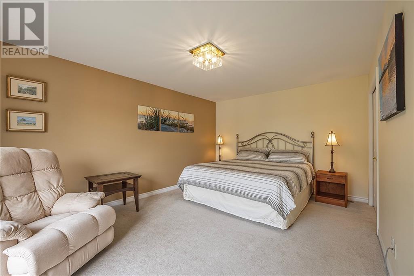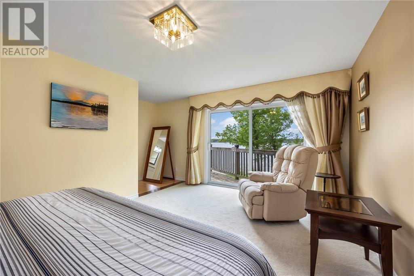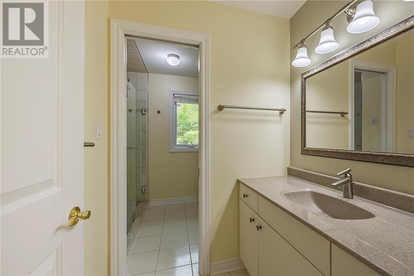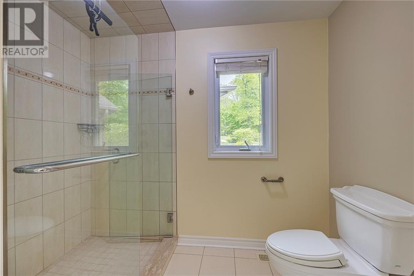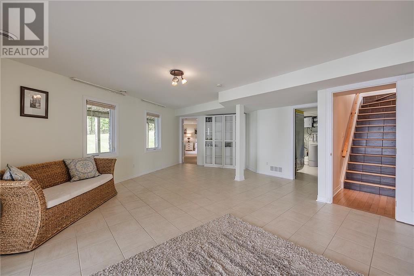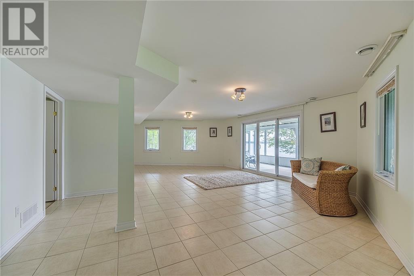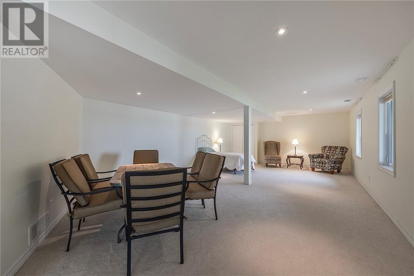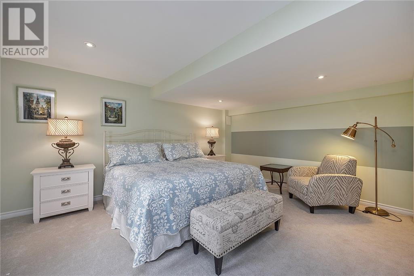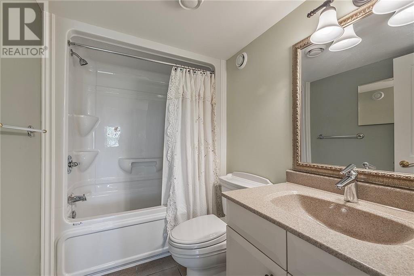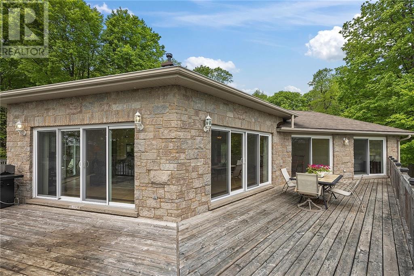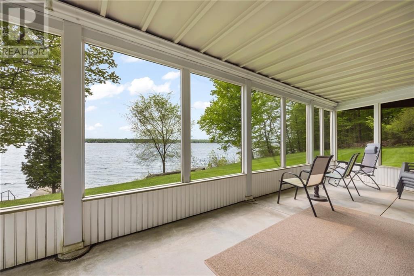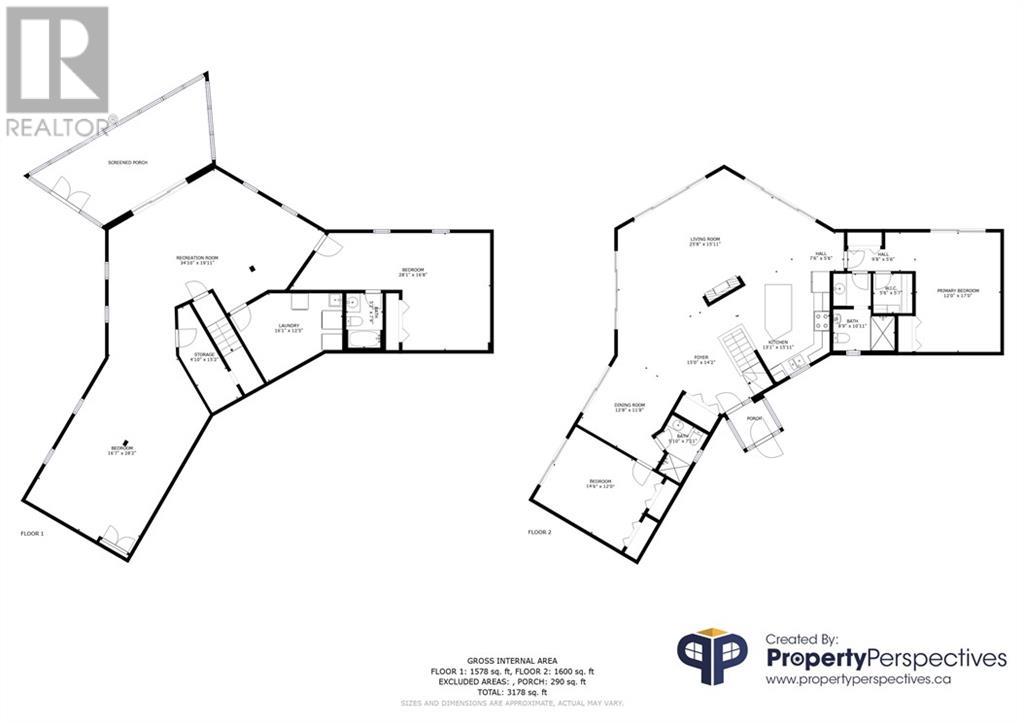1913 County Road 2 Road E Brockville, Ontario K6V 5T1
$2,199,500
This 362.0 ft (of waterfront) / 4.33 acre waterfront property is private and host an all year riverview of the beautiful St Lawrence River located in the Thousand Islands. Head through the wrought iron gates toward the river to find this all stone/brick bungalow with 3 beds, 3 baths with detached garage and wrap around front deck that enhances this house and do not forget the 40 ft Kehoe dock. Once you enter this house you are greeted with a very open and bright house that gives you Riverview on both levels. The kitchen has enough counter and cupboards and head to the LR where you can stay toasty warm by the gas fireplace in the winter...East end of the house hosts a bedroom and 3pc bath and the West end the PR has a WIC and Ensuite. The lower level boast of a 3rd bedroom with an ensuite, large family room and patio doors to take you to a screened in area for evening libations. You will not be disappointed in this house and lot. MLS 1376540 - 1915 also for sale (id:33973)
Open House
This property has open houses!
1:00 pm
Ends at:2:00 pm
Property Details
| MLS® Number | 1386674 |
| Property Type | Single Family |
| Neigbourhood | East of Brockville |
| Amenities Near By | Golf Nearby, Shopping |
| Easement | Surface Right Of Way |
| Features | Balcony, Automatic Garage Door Opener |
| Parking Space Total | 6 |
| Structure | Deck, Porch |
| View Type | River View |
Building
| Bathroom Total | 3 |
| Bedrooms Above Ground | 3 |
| Bedrooms Total | 3 |
| Appliances | Refrigerator, Dishwasher, Microwave, Stove, Washer |
| Architectural Style | Bungalow |
| Basement Development | Finished |
| Basement Type | Full (finished) |
| Constructed Date | 2007 |
| Construction Style Attachment | Detached |
| Cooling Type | Central Air Conditioning |
| Exterior Finish | Stone, Brick |
| Fireplace Present | Yes |
| Fireplace Total | 1 |
| Fixture | Drapes/window Coverings, Ceiling Fans |
| Flooring Type | Carpeted, Hardwood |
| Foundation Type | Block |
| Heating Fuel | Propane |
| Heating Type | Forced Air |
| Stories Total | 1 |
| Size Exterior | 1782 Sqft |
| Type | House |
| Utility Water | Drilled Well |
Parking
| Attached Garage |
Land
| Access Type | Highway Access |
| Acreage | Yes |
| Land Amenities | Golf Nearby, Shopping |
| Landscape Features | Landscaped |
| Sewer | Septic System |
| Size Frontage | 362 Ft |
| Size Irregular | 4.33 |
| Size Total | 4.33 Ac |
| Size Total Text | 4.33 Ac |
| Zoning Description | Waterfront/res |
Rooms
| Level | Type | Length | Width | Dimensions |
|---|---|---|---|---|
| Lower Level | Bedroom | 16'8" x 28'1" | ||
| Lower Level | 4pc Bathroom | 5'2" x 7'9" | ||
| Lower Level | Family Room | 16'7" x 28'2" | ||
| Lower Level | Recreation Room | 19'11" x 34'10" | ||
| Lower Level | Storage | 4'10" x 15'2" | ||
| Lower Level | Laundry Room | 12'5" x 16'1" | ||
| Main Level | Mud Room | Measurements not available | ||
| Main Level | Foyer | 14'2" x 15'0" | ||
| Main Level | Living Room/fireplace | 15'11" x 25'8" | ||
| Main Level | Kitchen | 13'1" x 15'11" | ||
| Main Level | Dining Room | 11'8" x 12'8" | ||
| Main Level | Primary Bedroom | 12'0" x 17'0" | ||
| Main Level | 5pc Ensuite Bath | 8'9" x 10'11" | ||
| Main Level | Other | 5'6" x 5'7" | ||
| Main Level | Bedroom | 12'0" x 14'6" | ||
| Main Level | 3pc Bathroom | 5'10" x 7'11" |
https://www.realtor.ca/real-estate/26758581/1913-county-road-2-road-e-brockville-east-of-brockville

Bambi Marshall
Salesperson
(613) 342-2933
www.bambimarshall.ca/
ca.linkedin.com/pub/bambi-marshall/20/133/515

26 Victoria Ave
Brockville, Ontario K6V 2B1
(613) 342-9000
(613) 342-2933
https://remaxhometown.com


