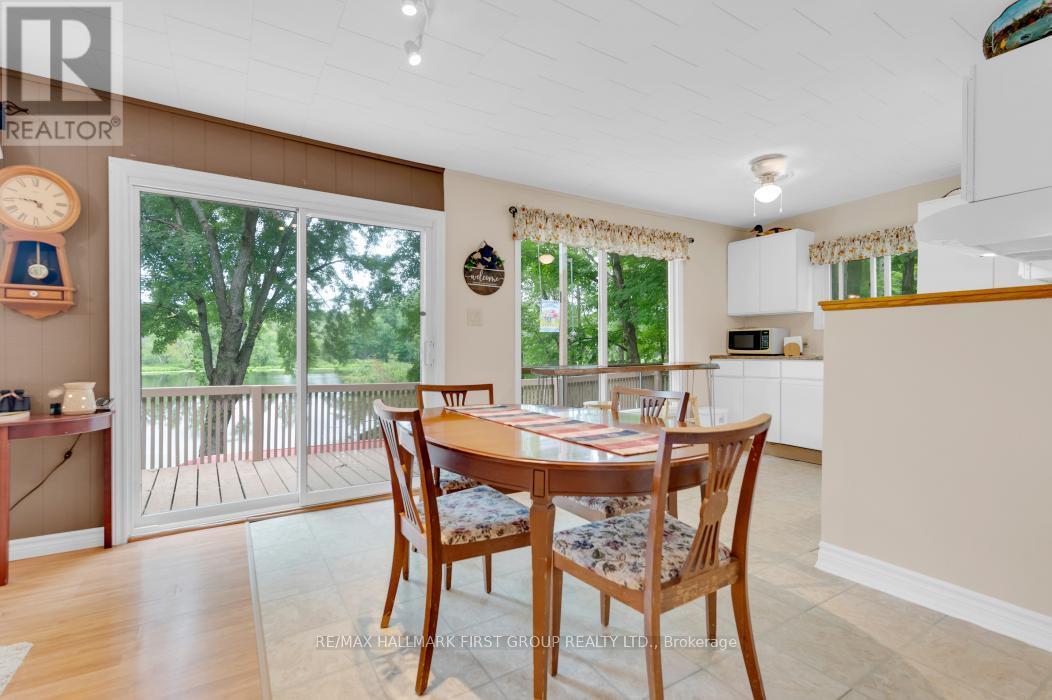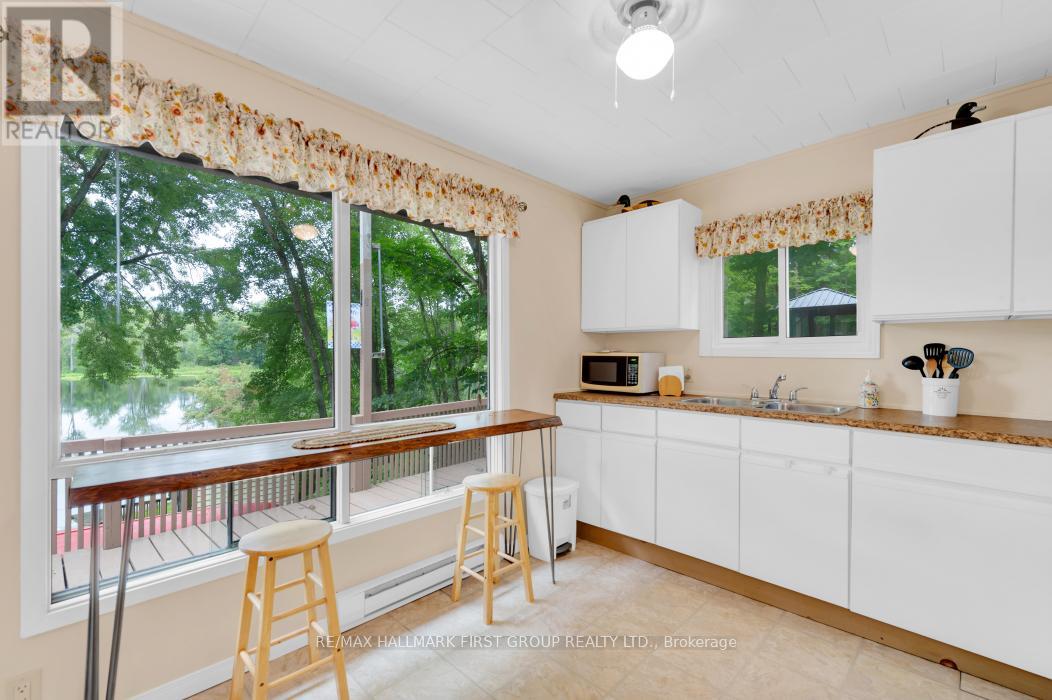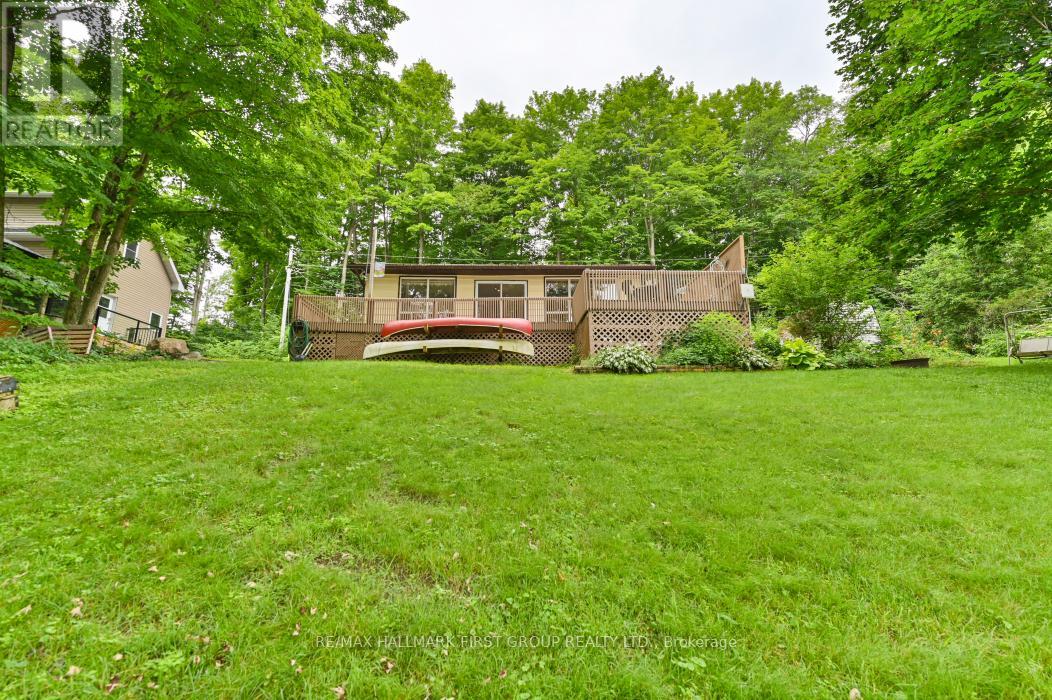198 Hagerman Lane Tweed, Ontario K0K 2Y0
$419,900
CATCH OF THE DAY! WATERFRONT Beauty on the MOIRA RIVER! Hurry to see this traditional family cottage where you can enjoy many years of making memories! Peaceful setting nestled along majestic shores of the River, 100ft of waterfront including your own dock. Excellent for swimming and lounging in the water, or cast a line and spend the day fishing. Great for boating, kayaking and canoes. Unique Bonus of this property-Explore across the river to conservation area Vanderwater Park for hiking and trails. Nature lovers there is lots of wildlife to watch birds, geese, beavers and more! Step inside this cozy cottage, features spacious open living and dining area with cozy propane fireplace, also overlooks the water, walkout to large deck across the front, excellent for entertaining your guests. Nice kitchen comes equipped with fridge, stove, dishes and cookware. Three bedrooms & 3 PC bathroom, laundry area includes washer. Spacious mudroom for storage and entry to front and back deck. 2 Sheds included for storage space. Plus all furniture is included, this is a turn key property, all you have to do is show up and let the fun begin! Great location 15 mins to 401/Belleville, 20 mins to Village of Tweed. Internet available. This property is VALUE PACKED- Don't Miss it! **** EXTRAS **** Metal roof on main cottage, shingles on mudroom area. 100 amp Service. Includes Dock (id:33973)
Property Details
| MLS® Number | X9045005 |
| Property Type | Single Family |
| EquipmentType | Propane Tank |
| Features | Sloping, Waterway, Open Space |
| ParkingSpaceTotal | 2 |
| RentalEquipmentType | Propane Tank |
| Structure | Deck, Shed, Dock |
| ViewType | View Of Water, Direct Water View |
| WaterFrontName | Moira |
| WaterFrontType | Waterfront |
Building
| BathroomTotal | 1 |
| BedroomsAboveGround | 3 |
| BedroomsTotal | 3 |
| Amenities | Fireplace(s) |
| Appliances | Blinds, Furniture, Refrigerator, Stove, Washer |
| ArchitecturalStyle | Bungalow |
| BasementFeatures | Separate Entrance |
| BasementType | Crawl Space |
| ConstructionStyleAttachment | Detached |
| ExteriorFinish | Vinyl Siding, Wood |
| FireplacePresent | Yes |
| FireplaceTotal | 1 |
| FireplaceType | Free Standing Metal |
| FlooringType | Laminate |
| FoundationType | Unknown, Block |
| HeatingFuel | Electric |
| HeatingType | Baseboard Heaters |
| StoriesTotal | 1 |
| Type | House |
Land
| AccessType | Year-round Access, Private Docking |
| Acreage | No |
| Sewer | Holding Tank |
| SizeDepth | 123 Ft |
| SizeFrontage | 100 Ft |
| SizeIrregular | 100 X 123 Ft ; 100 X 131 Ft |
| SizeTotalText | 100 X 123 Ft ; 100 X 131 Ft |
| ZoningDescription | Lsr |
Rooms
| Level | Type | Length | Width | Dimensions |
|---|---|---|---|---|
| Main Level | Living Room | 4.67 m | 4.13 m | 4.67 m x 4.13 m |
| Main Level | Dining Room | 2.32 m | 4.13 m | 2.32 m x 4.13 m |
| Main Level | Kitchen | 2.66 m | 3 m | 2.66 m x 3 m |
| Main Level | Bedroom | 2.85 m | 2.19 m | 2.85 m x 2.19 m |
| Main Level | Bedroom | 2.85 m | 2.75 m | 2.85 m x 2.75 m |
| Main Level | Bedroom | 2.85 m | 2.73 m | 2.85 m x 2.73 m |
| Main Level | Mud Room | 3.04 m | 3.04 m | 3.04 m x 3.04 m |
https://www.realtor.ca/real-estate/27188192/198-hagerman-lane-tweed
Shawna Trudeau
Salesperson
James P. Trudeau
Broker










































