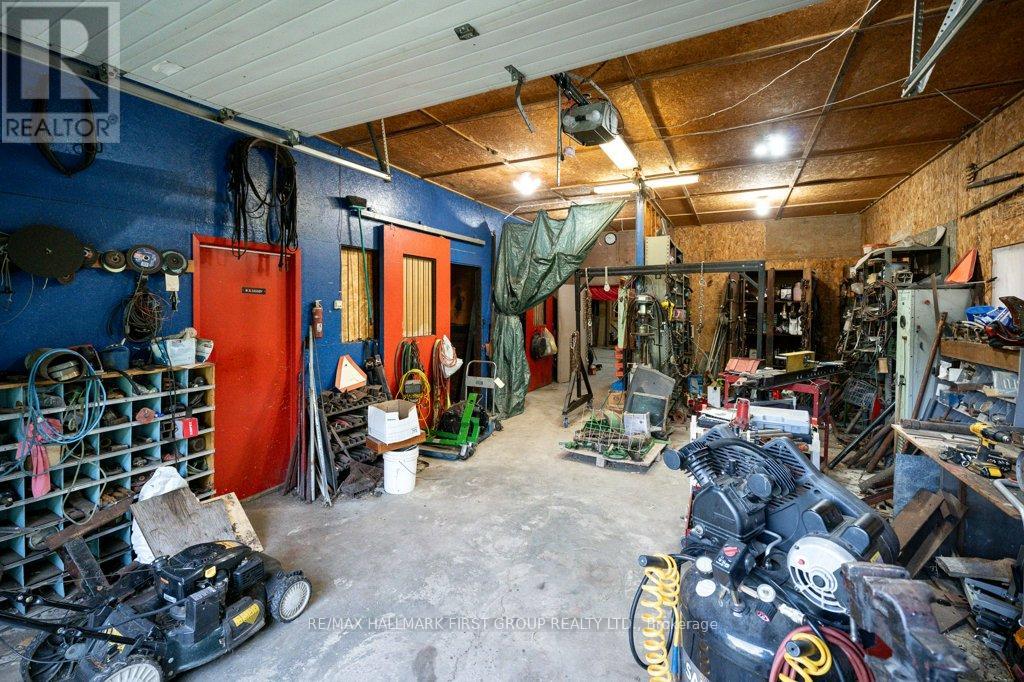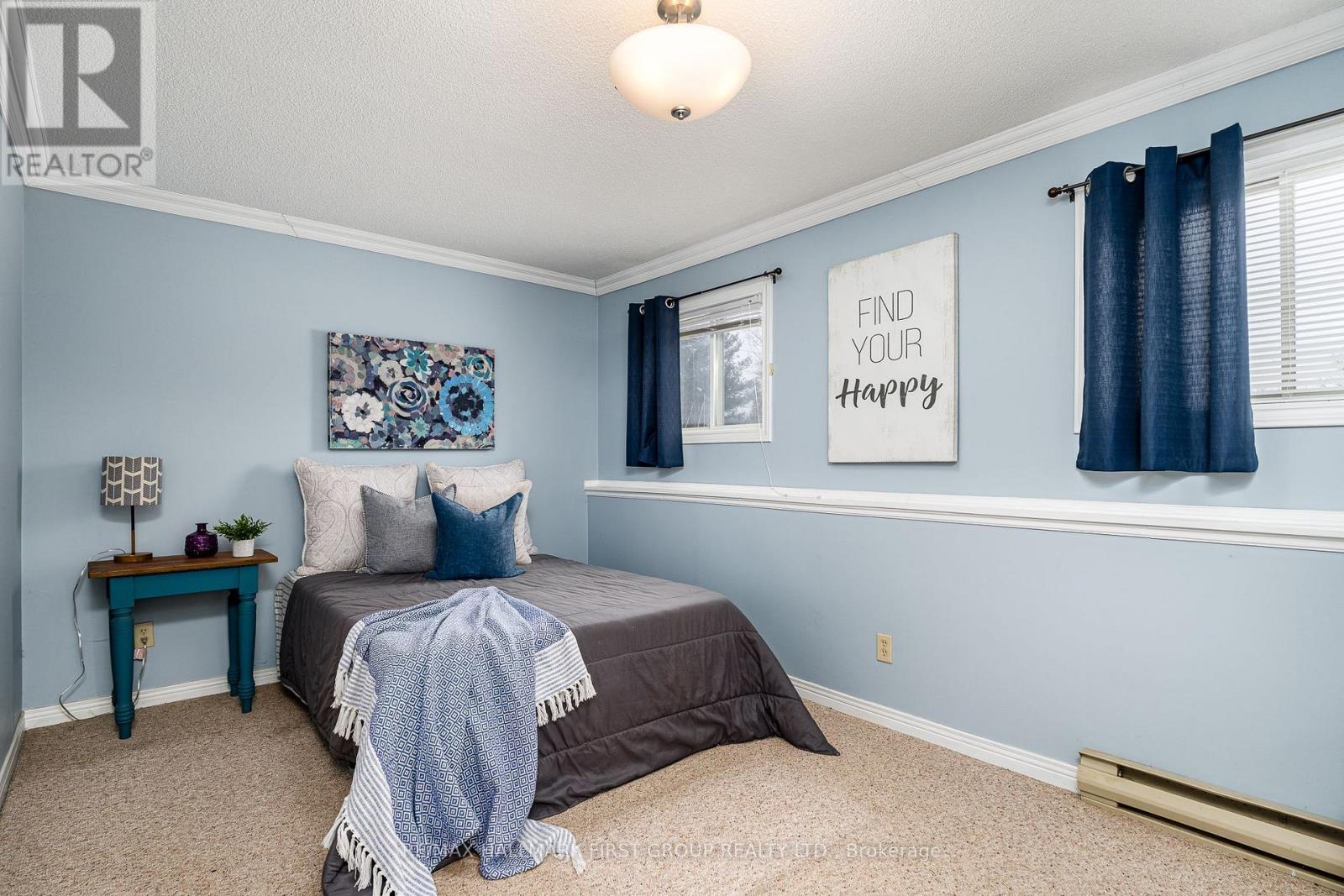2018 County Road 9 Road Greater Napanee, Ontario K7R 0E5
$899,900
Nestled on over 80 acres of mixed fields, forested area, and wetlands, this extraordinary property boasts 30+ acres of workable farmland, complemented by a hardwood bush with maple trees perfect for tapping syrup. Backing onto an additional 20+ acres of landlocked crownland, this serene escape offers endless possibilities. The charming home, built in 1989, offers over 2,500 sq. ft. of comfortable living space. A bright, spacious living room was added in 1992, providing a perfect spot for relaxation and entertainment. Inside, you'll find 3 well-sized bedrooms, 2 full bathrooms, and the convenience of a 1-car garage. Modern comfort is ensured with a ductless A/C and heat pump system, with baseboard heating and a cozy woodstove as a backup. The impressive barn, constructed in the 1990s, spans over 3,800 sq. ft. and includes a heated workshop and 10 horse stalls, ideal for equestrian enthusiasts. As well as the barn has hydro and water supplying it. Enjoy a deeded right of way to the Bay of Quinte. This unique property is truly a one-of-a-kind opportunity for those seeking both space and comfort. Floor plans for the house and barn, along with septic inspection details, are available upon request. (id:60327)
Property Details
| MLS® Number | X9346373 |
| Property Type | Single Family |
| Equipment Type | Water Heater - Electric |
| Farm Type | Animal |
| Features | Wooded Area, Irregular Lot Size, Partially Cleared, Open Space, Flat Site, Wetlands |
| Parking Space Total | 7 |
| Rental Equipment Type | Water Heater - Electric |
| Structure | Deck, Barn |
Building
| Bathroom Total | 2 |
| Bedrooms Above Ground | 3 |
| Bedrooms Total | 3 |
| Appliances | Dishwasher, Dryer, Garage Door Opener, Oven, Refrigerator, Stove, Washer, Window Coverings |
| Architectural Style | Raised Bungalow |
| Basement Development | Finished |
| Basement Features | Walk Out |
| Basement Type | N/a (finished) |
| Construction Style Attachment | Detached |
| Cooling Type | Wall Unit |
| Exterior Finish | Vinyl Siding |
| Fireplace Present | Yes |
| Fireplace Type | Woodstove |
| Foundation Type | Block |
| Heating Fuel | Electric |
| Heating Type | Heat Pump |
| Stories Total | 1 |
| Size Interior | 1,100 - 1,500 Ft2 |
| Type | House |
| Utility Water | Dug Well |
Parking
| Attached Garage |
Land
| Acreage | Yes |
| Sewer | Septic System |
| Size Depth | 3233 Ft ,6 In |
| Size Frontage | 355 Ft |
| Size Irregular | 355 X 3233.5 Ft |
| Size Total Text | 355 X 3233.5 Ft|50 - 100 Acres |
| Zoning Description | Rr/ru |
Rooms
| Level | Type | Length | Width | Dimensions |
|---|---|---|---|---|
| Lower Level | Recreational, Games Room | 7.08 m | 6.47 m | 7.08 m x 6.47 m |
| Lower Level | Recreational, Games Room | 5.74 m | 4 m | 5.74 m x 4 m |
| Lower Level | Bathroom | 2.69 m | 1.72 m | 2.69 m x 1.72 m |
| Lower Level | Bedroom 3 | 4.81 m | 2.61 m | 4.81 m x 2.61 m |
| Main Level | Living Room | 4.7 m | 4.09 m | 4.7 m x 4.09 m |
| Main Level | Kitchen | 5.61 m | 3.59 m | 5.61 m x 3.59 m |
| Main Level | Family Room | 5.8 m | 4 m | 5.8 m x 4 m |
| Main Level | Bedroom | 4.28 m | 2 m | 4.28 m x 2 m |
| Main Level | Bedroom 2 | 4.99 m | 3.77 m | 4.99 m x 3.77 m |
| Main Level | Bathroom | 3.63 m | 2.38 m | 3.63 m x 2.38 m |
Utilities
| Cable | Available |
https://www.realtor.ca/real-estate/27637469/2018-county-road-9-road-greater-napanee

Alexandra Grant
Salesperson
218-1154 Kingston Rd
Pickering, Ontario L1V 3B4
(613) 548-2550
www.remaxhallmark.com/










































