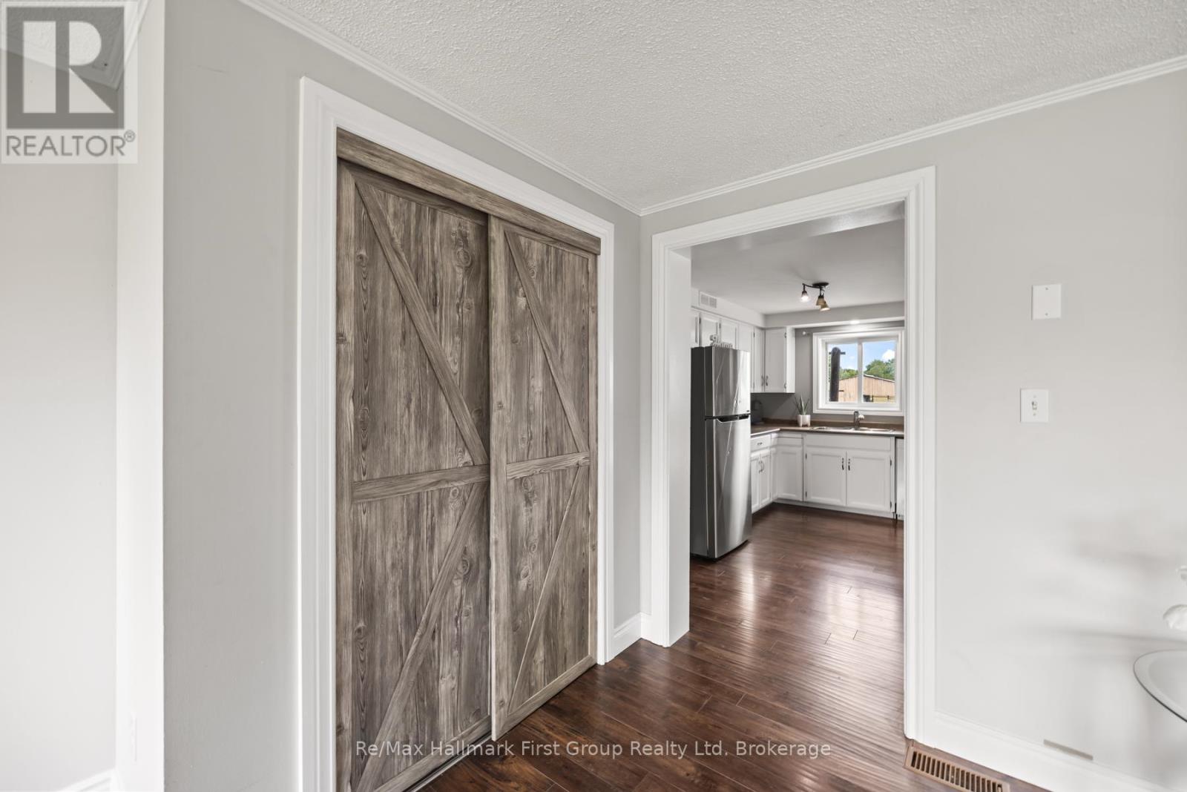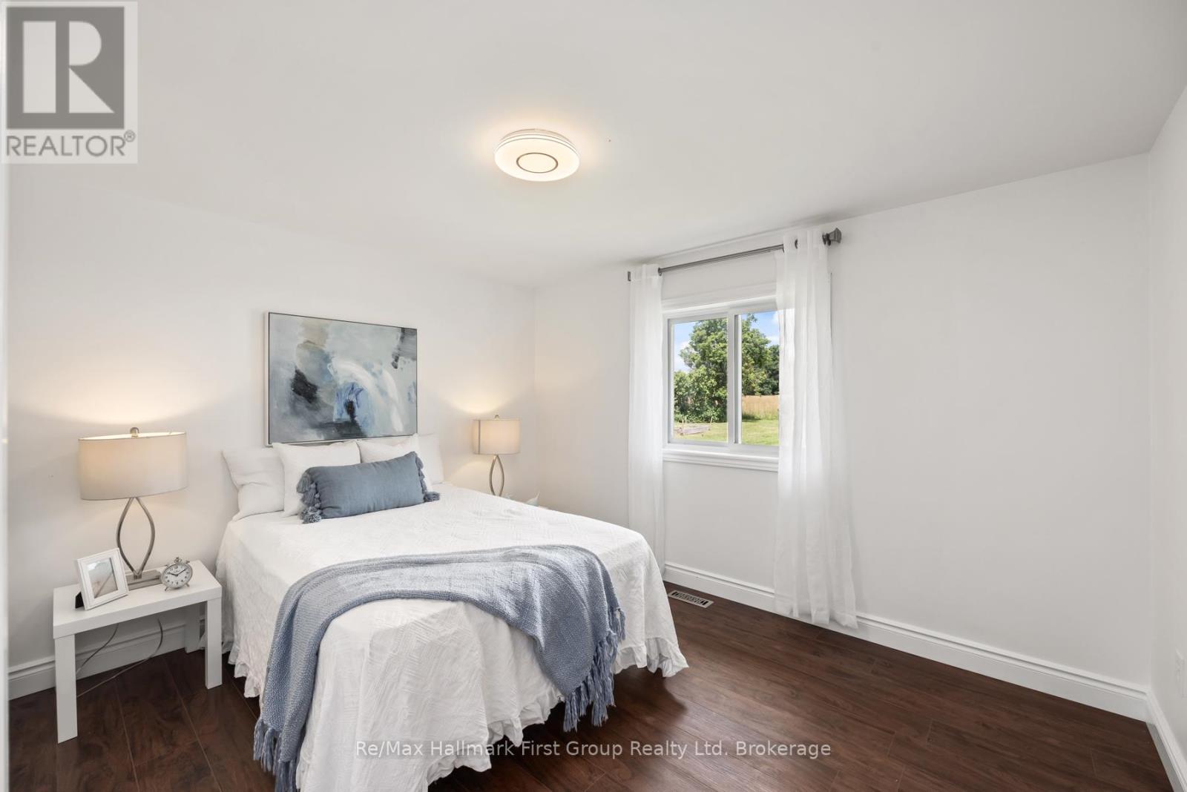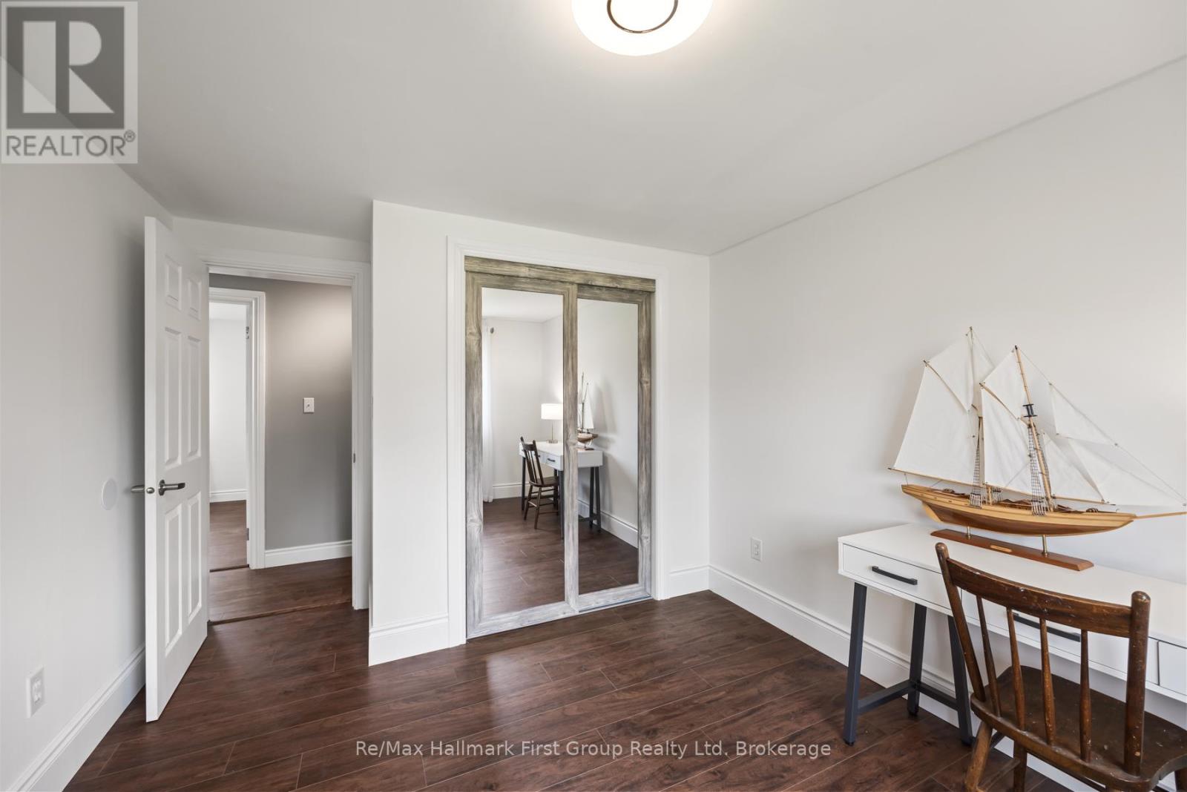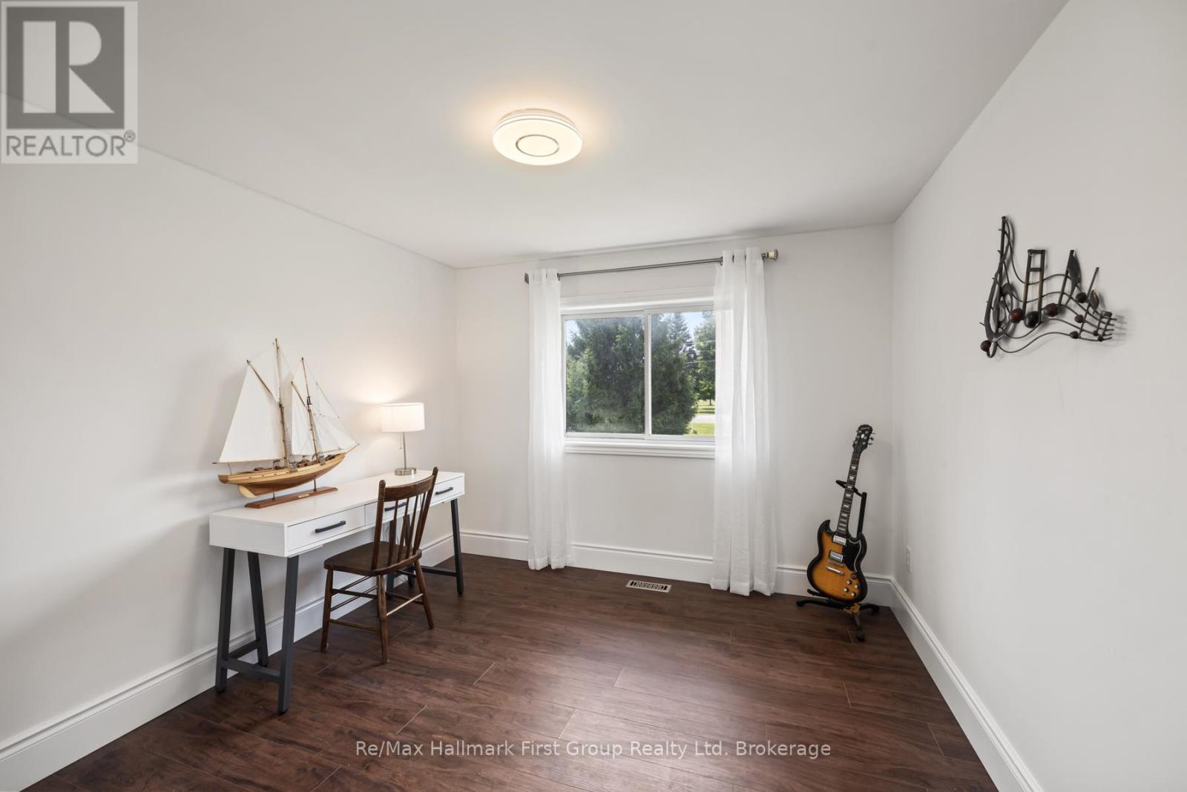2034 Rutledge Road South Frontenac, Ontario K0H 2T0
$799,900
Fabulous country home and land! This all brick bungalow with many updates features 1300+ sq. ft. on each level with 3\r\nbedrooms and 2 full baths. You are welcomed into the bright main floor living room with a large window overlooking the\r\nmanicured front gardens. Open kitchen & dining area with ample cabinetry, large pantry and gas stove. Easy access off the\r\nkitchen through the patio doors which leads to a large wrap-around rear deck and above ground pool. Plenty of outdoor\r\nseating areas to relax and enjoy your little slice of paradise. 3 good-sized main floor bedrooms all freshly painted in neutral\r\ntones. Updated 4-piece main floor bathroom with new vanity and stone countertop. Head down to the fully finished lower\r\nlevel where you will find a massive rec room complete with a wood-stove, large storage room, separate cold storage, full\r\n3-pc bath with shower and large laundry/utility area. Entire home is carpet-free and equipped with an HRV. Gas furnace &\r\nA/C installed 2018. If you love the outdoors or working on your projects this is the best part - massive 24x40 ft shop/garage\r\nwith 3 bay-doors. Concrete slab floors and tall enough to install a hoist. All of this nestled on 47 beautiful acres, a mix of\r\nforest and trails with tons of area to explore and have fun. Don’t miss out on this incredible opportunity, these ones don’t\r\ncome around often! (id:60327)
Property Details
| MLS® Number | X9411314 |
| Property Type | Single Family |
| Community Name | Frontenac South |
| EquipmentType | Propane Tank |
| ParkingSpaceTotal | 8 |
| PoolType | Above Ground Pool |
| RentalEquipmentType | Propane Tank |
| Structure | Deck |
Building
| BathroomTotal | 2 |
| BedroomsAboveGround | 3 |
| BedroomsTotal | 3 |
| Appliances | Water Heater, Dishwasher, Dryer, Refrigerator, Stove, Washer, Window Coverings |
| ArchitecturalStyle | Bungalow |
| BasementDevelopment | Finished |
| BasementType | Full (finished) |
| ConstructionStyleAttachment | Detached |
| CoolingType | Central Air Conditioning |
| ExteriorFinish | Brick |
| FoundationType | Block |
| HeatingFuel | Natural Gas |
| HeatingType | Forced Air |
| StoriesTotal | 1 |
| Type | House |
Parking
| Detached Garage |
Land
| Acreage | Yes |
| Sewer | Septic System |
| SizeFrontage | 208 M |
| SizeIrregular | 208 Acre |
| SizeTotalText | 208 Acre|50 - 100 Acres |
| ZoningDescription | Ru |
Rooms
| Level | Type | Length | Width | Dimensions |
|---|---|---|---|---|
| Lower Level | Bathroom | Measurements not available | ||
| Lower Level | Recreational, Games Room | 9.37 m | 5.33 m | 9.37 m x 5.33 m |
| Lower Level | Other | 4.24 m | 2.18 m | 4.24 m x 2.18 m |
| Lower Level | Other | 6.25 m | 2.69 m | 6.25 m x 2.69 m |
| Main Level | Kitchen | 5.13 m | 3.96 m | 5.13 m x 3.96 m |
| Main Level | Living Room | 6.53 m | 3.91 m | 6.53 m x 3.91 m |
| Main Level | Primary Bedroom | 3.94 m | 3.35 m | 3.94 m x 3.35 m |
| Main Level | Bedroom | 3.23 m | 3.02 m | 3.23 m x 3.02 m |
| Main Level | Bedroom | 3.63 m | 2.92 m | 3.63 m x 2.92 m |
| Main Level | Bathroom | Measurements not available |
Utilities
| Wireless | Available |
Jackie Blakney
Broker
218-1154 Kingston Rd
Pickering, Ontario L1V 3B4
Wanda Blakney
Salesperson
218-1154 Kingston Rd
Pickering, Ontario L1V 3B4







































