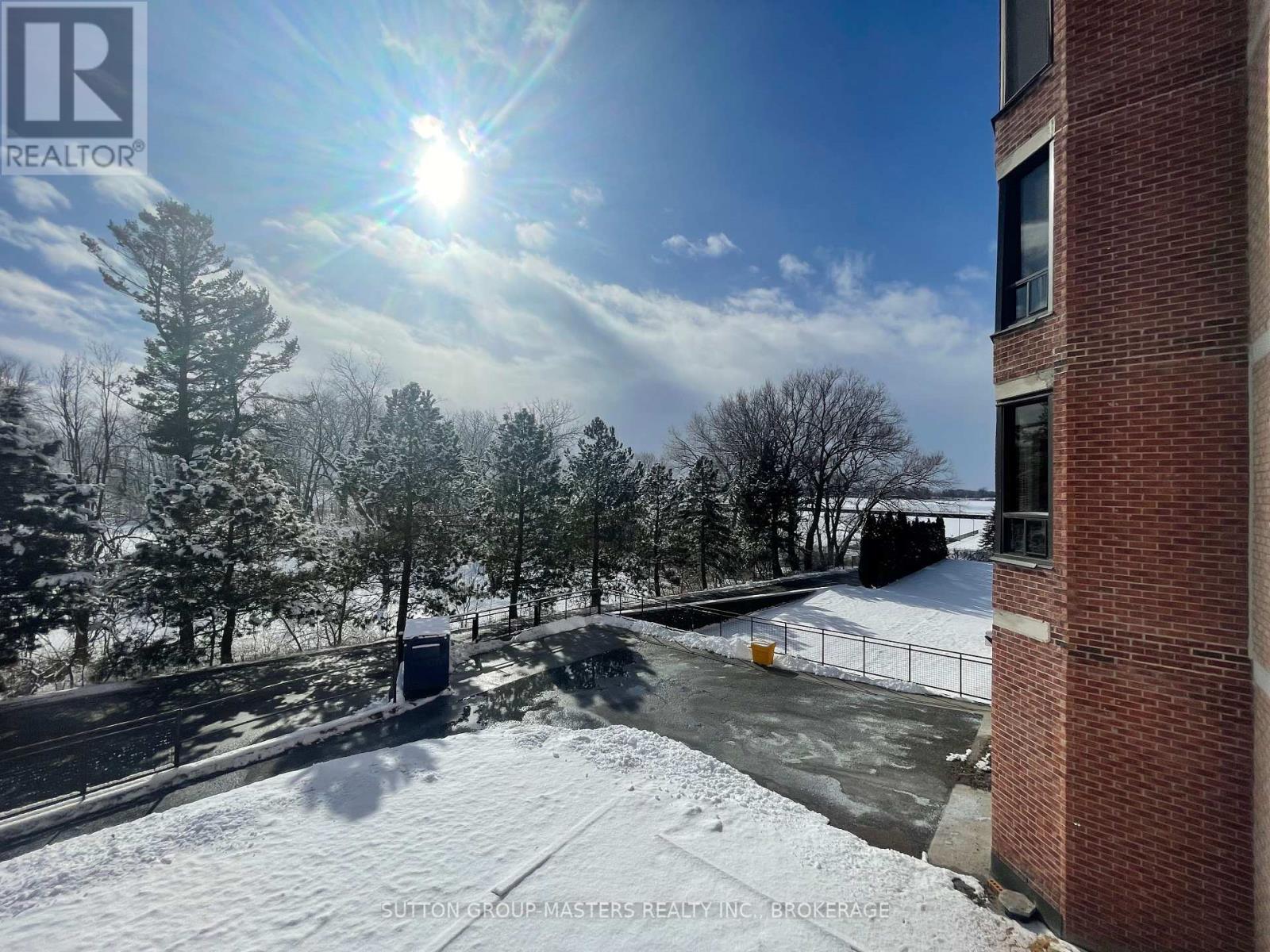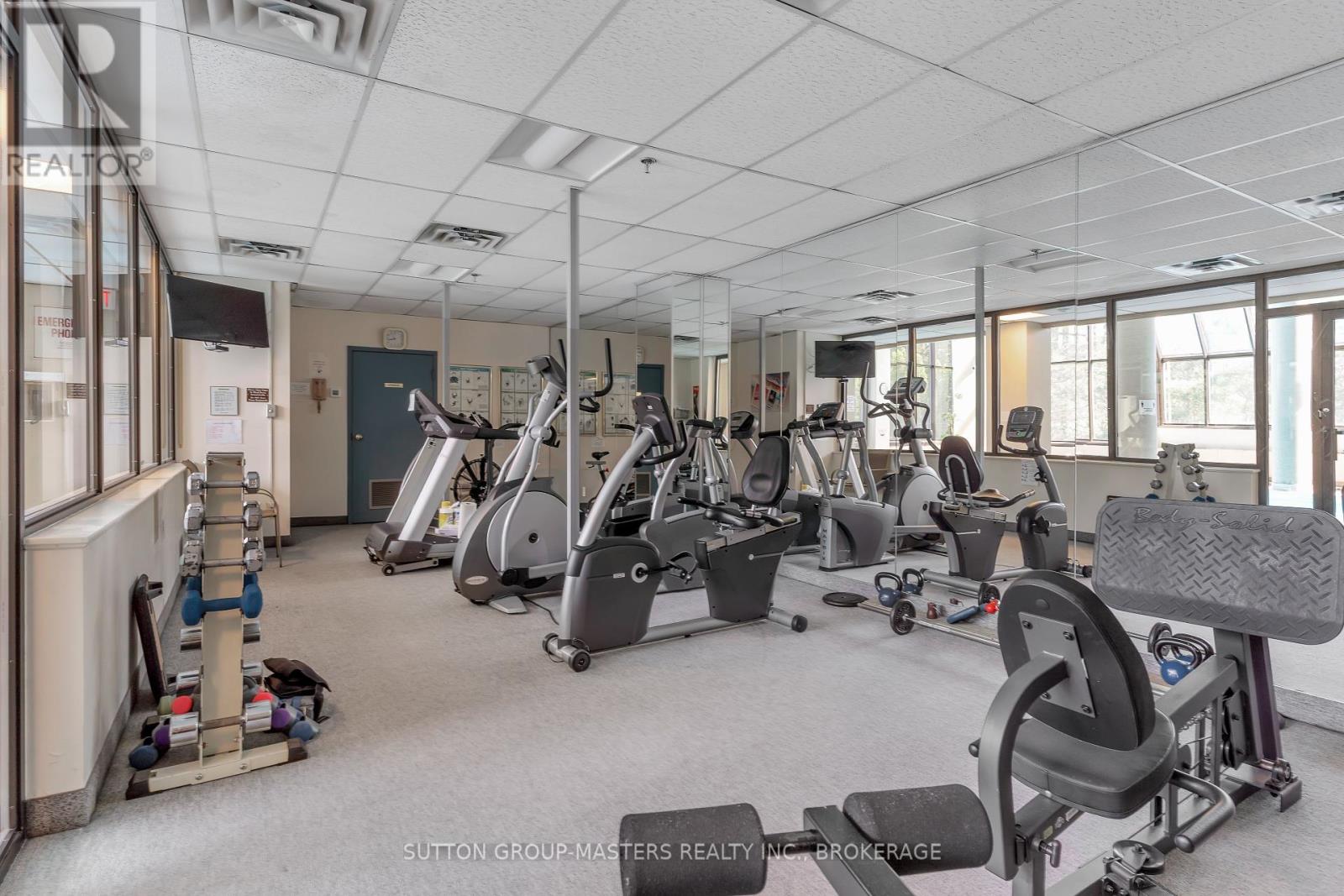204 - 1000 King Street W Kingston, Ontario K7M 8H3
$709,000Maintenance, Insurance, Common Area Maintenance
$1,234.35 Monthly
Maintenance, Insurance, Common Area Maintenance
$1,234.35 MonthlyWelcome to 1000 King Street West, definitely one of the most sought after and prestigious Condominiums in Kingston. Secluded park and lake setting with Cataraqui Golf and Country Club across the street and downtown 10 minutes away.Bright and sunny South/East corner suite, with approx. 1540 Sq.Ft. of living space. Large light filled Living Room and Solarium areas both with access to separate balconies and expansive windows. Enjoy views of the woods and garden pathway leading to the trails of waterside Lake Ontario Park. A Separate Dining area ideal for entertaining. The Kitchen is spacious enough to eat-in, has plenty of cupboards and includes the fridge, stove, and dishwasher. The Primary bedroom has a mirrored dressing area with 2 double closets, 3 PC. ensuite bathroom. Second bathroom is 4pc. This unit has mirrored closets throughout, a full size stacking In-suite Laundry, two in-wall premium air conditioners, a separate storage/utility room with an Owned Hot water heater, and includes an Exclusive underground parking space with storage locker.Currently available, priced for you to create a home that meets your tastes and decorating style.Take advantage of some of the additional perks included : Indoor Pool with Hot Tub and Sauna, Equipped air-conditioned Exercise room overlooking the pool, Games room, Tennis/ Pickle-Ball courts, Party/Meeting room with kitchen and patio, Guest suite, Indoor parking with Car wash area, Woodworking shop, Rooftop Greenhouse area, and the Library/Lounge is an amazing space with view from the top of the building. Walk the adjacent lakeside trails or enjoy a picnic in Lake Ontario Park. Enjoy the gardens leading across the private bridge to access the lake and park or join in with numerous neighbouring resident activities.Kingston transit is at your doorstep and a short drive to everything Kingston's Historic downtown has to offer... Dining, Shopping, Queen's University, St. Lawrence College, Hospitals, and so much more. (id:60327)
Property Details
| MLS® Number | X11969751 |
| Property Type | Single Family |
| Community Name | Central City West |
| Community Features | Pet Restrictions |
| Features | Balcony, In Suite Laundry |
| Parking Space Total | 1 |
| Structure | Tennis Court |
| View Type | Lake View |
Building
| Bathroom Total | 2 |
| Bedrooms Above Ground | 2 |
| Bedrooms Total | 2 |
| Amenities | Visitor Parking, Recreation Centre, Party Room, Exercise Centre, Storage - Locker |
| Appliances | Water Heater, Dishwasher, Dryer, Refrigerator, Stove, Washer |
| Cooling Type | Wall Unit |
| Exterior Finish | Brick |
| Heating Fuel | Electric |
| Heating Type | Baseboard Heaters |
| Size Interior | 1,400 - 1,599 Ft2 |
| Type | Apartment |
Parking
| Underground | |
| Garage |
Land
| Acreage | No |
| Zoning Description | Residential B1.234,p1.126 |
Rooms
| Level | Type | Length | Width | Dimensions |
|---|---|---|---|---|
| Main Level | Living Room | 6.09 m | 3.6 m | 6.09 m x 3.6 m |
| Main Level | Solarium | 4.06 m | 4.93 m | 4.06 m x 4.93 m |
| Main Level | Dining Room | 3.81 m | 2.97 m | 3.81 m x 2.97 m |
| Main Level | Kitchen | 4.29 m | 2.82 m | 4.29 m x 2.82 m |
| Main Level | Utility Room | 1.89 m | 1.69 m | 1.89 m x 1.69 m |
| Main Level | Bedroom | 5.06 m | 3.03 m | 5.06 m x 3.03 m |
| Main Level | Bathroom | 2.35 m | 1.69 m | 2.35 m x 1.69 m |
| Main Level | Primary Bedroom | 5.06 m | 3.94 m | 5.06 m x 3.94 m |
| Main Level | Bathroom | 2.67 m | 1.81 m | 2.67 m x 1.81 m |

Catherine Arnold
Salesperson
www.cahomechoice.com/
www.facebook.com/arnoldcath
www.linkedin.com/in/catherine-arnold-realtor/
1050 Gardiners Road
Kingston, Ontario K7P 1R7
(613) 384-5500
www.suttonkingston.com/

Ted Custance
Salesperson
1050 Gardiners Road
Kingston, Ontario K7P 1R7
(613) 384-5500
www.suttonkingston.com/

















































