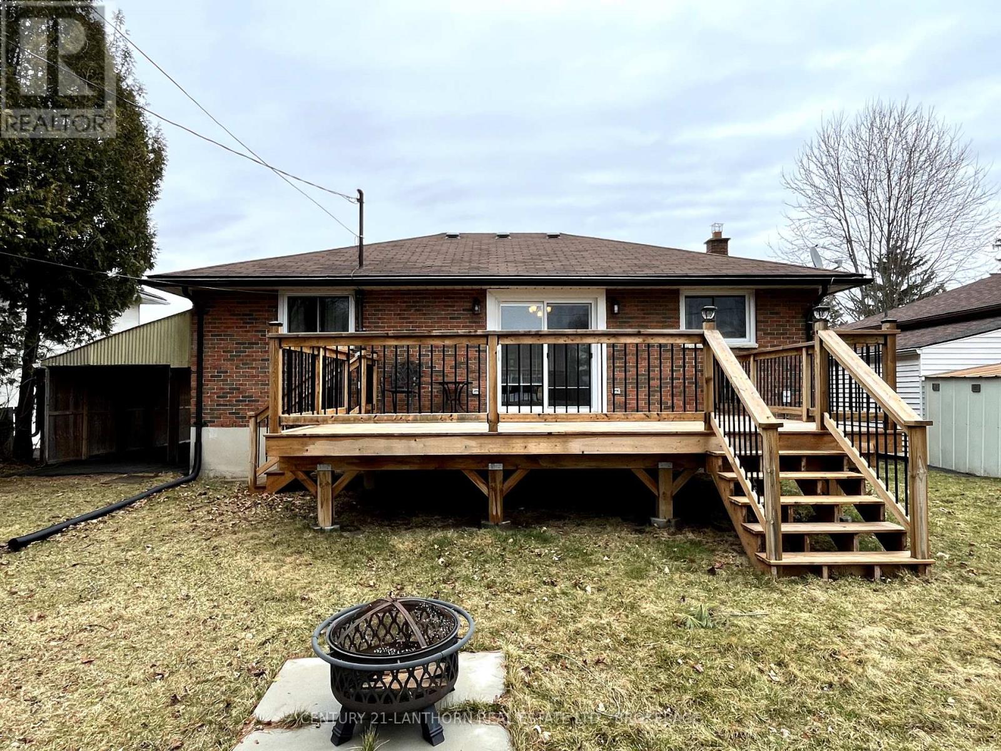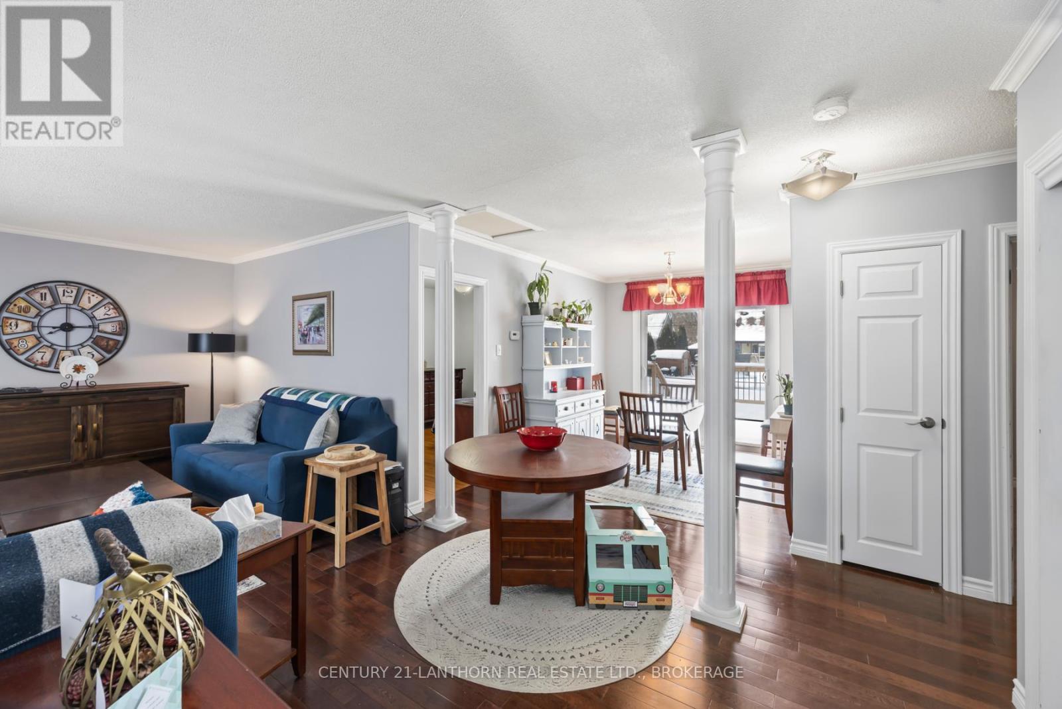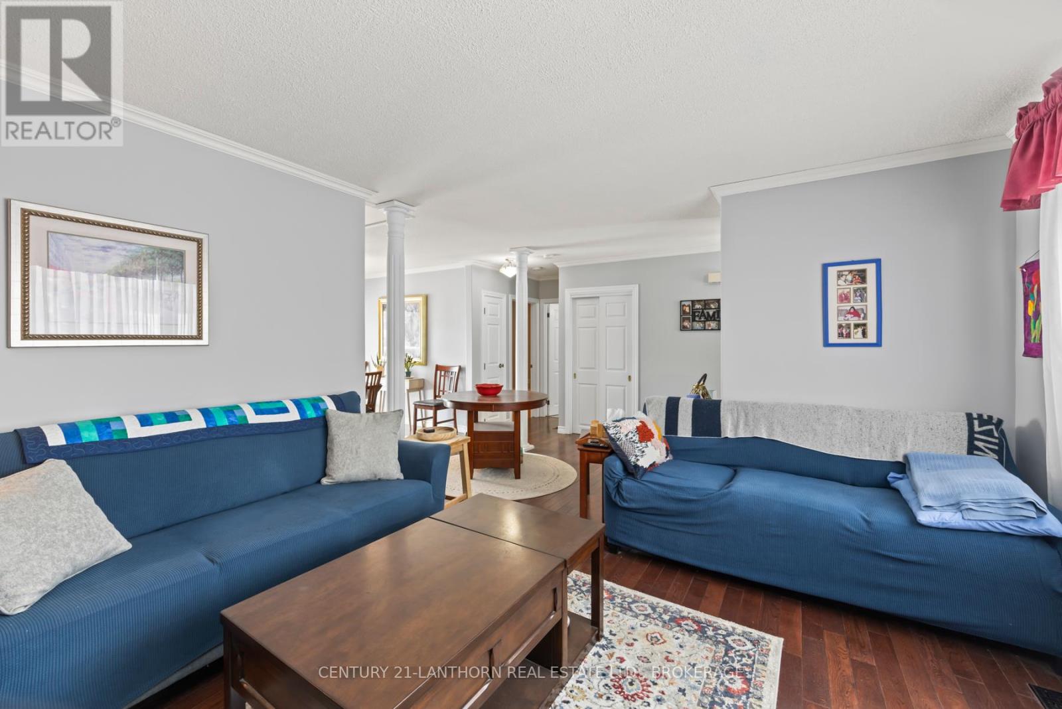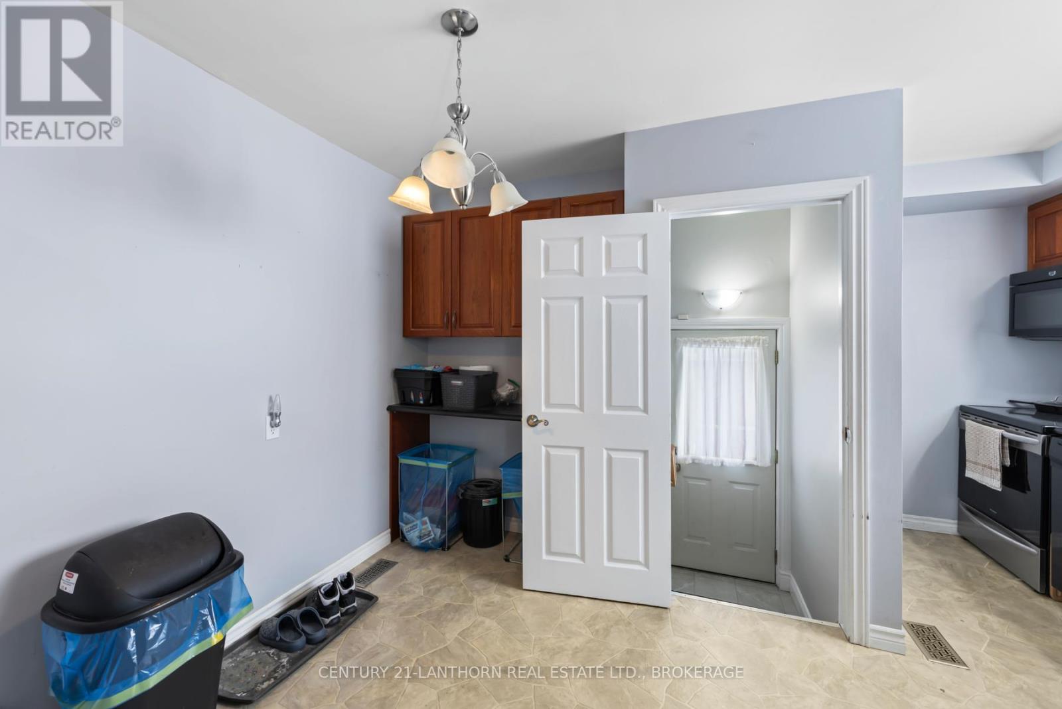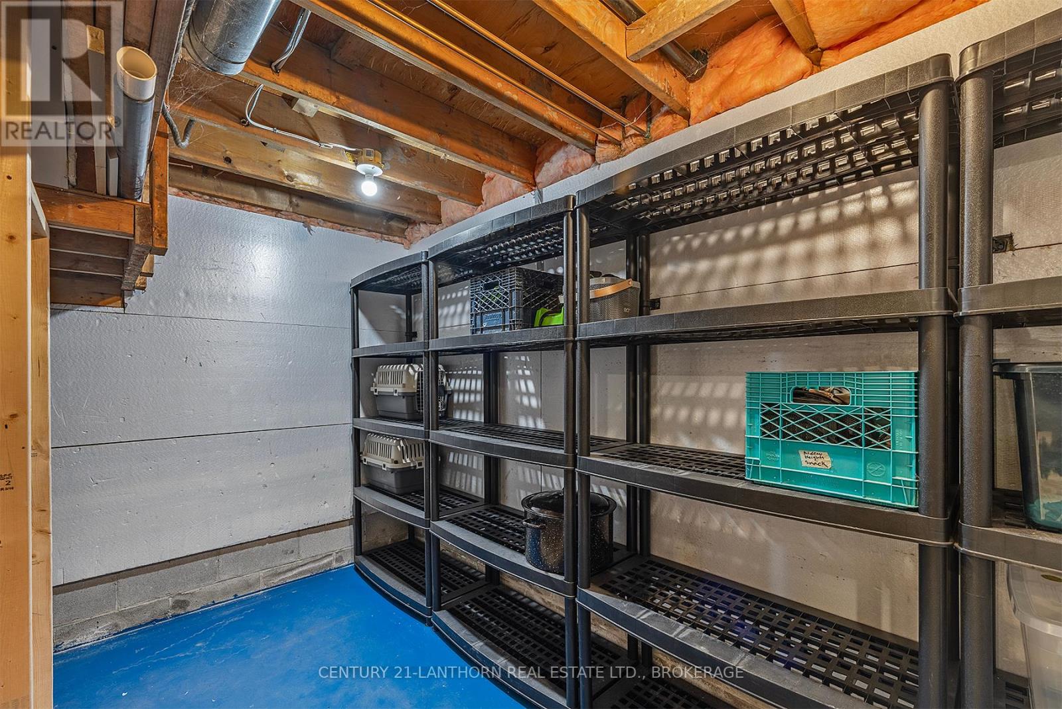216 Union Street Greater Napanee, Ontario K7R 2W6
$539,900
Charming All-Brick Bungalow in a Prime Location! Welcome to this beautifully maintained all-brick bungalow, nestled in a quiet, family-friendly neighborhood just moments from schools, parks, and recreation facilities. This lovely home offers 2+1 bedrooms and 2 full baths, providing a comfortable and functional living space for families, downsizers, or first-time buyers.Step inside to find a bright and inviting layout, with a spacious living area that flows seamlessly into the kitchen and dining space. The recently renovated basement adds incredible value, featuring modern finishes and extra living spaceperfect for a family room, home office, or guest suite.Enjoy the outdoors on the large deck, perfect for entertaining or relaxing in the private backyard. Additional features include a paved driveway, carport, and a gas furnace with central air conditioning to keep you comfortable year-round.Dont miss out on this move-in-ready home in a fantastic location! Schedule your private viewing today! (id:60327)
Property Details
| MLS® Number | X11966836 |
| Property Type | Single Family |
| Community Name | Greater Napanee |
| Amenities Near By | Schools |
| Features | Flat Site |
| Parking Space Total | 3 |
| Structure | Deck |
Building
| Bathroom Total | 3 |
| Bedrooms Above Ground | 3 |
| Bedrooms Total | 3 |
| Appliances | Water Heater, Water Meter, Dryer, Microwave, Stove, Washer, Refrigerator |
| Architectural Style | Bungalow |
| Basement Development | Finished |
| Basement Type | Full (finished) |
| Construction Style Attachment | Detached |
| Cooling Type | Central Air Conditioning |
| Exterior Finish | Brick |
| Foundation Type | Block |
| Heating Fuel | Natural Gas |
| Heating Type | Forced Air |
| Stories Total | 1 |
| Size Interior | 1,100 - 1,500 Ft2 |
| Type | House |
| Utility Water | Municipal Water |
Parking
| Carport |
Land
| Acreage | No |
| Land Amenities | Schools |
| Sewer | Sanitary Sewer |
| Size Depth | 92 Ft ,9 In |
| Size Frontage | 54 Ft ,10 In |
| Size Irregular | 54.9 X 92.8 Ft |
| Size Total Text | 54.9 X 92.8 Ft |
Rooms
| Level | Type | Length | Width | Dimensions |
|---|---|---|---|---|
| Basement | Bathroom | 3.33 m | 2.46 m | 3.33 m x 2.46 m |
| Basement | Cold Room | 3.74 m | 3.31 m | 3.74 m x 3.31 m |
| Basement | Bedroom | 3.03 m | 2.77 m | 3.03 m x 2.77 m |
| Basement | Laundry Room | 2.77 m | 2.4 m | 2.77 m x 2.4 m |
| Basement | Recreational, Games Room | 8.15 m | 4.59 m | 8.15 m x 4.59 m |
| Main Level | Kitchen | 4.29 m | 3.81 m | 4.29 m x 3.81 m |
| Main Level | Foyer | 1.34 m | 1.26 m | 1.34 m x 1.26 m |
| Main Level | Living Room | 6.6 m | 4.81 m | 6.6 m x 4.81 m |
| Main Level | Dining Room | 2.83 m | 2.74 m | 2.83 m x 2.74 m |
| Main Level | Primary Bedroom | 3.89 m | 3.08 m | 3.89 m x 3.08 m |
| Main Level | Bedroom | 3.79 m | 2.83 m | 3.79 m x 2.83 m |
| Main Level | Bathroom | 2.88 m | 2.15 m | 2.88 m x 2.15 m |
https://www.realtor.ca/real-estate/27901377/216-union-street-greater-napanee-greater-napanee

David Pinnell
Salesperson
dave-pinnelljr.c21.ca/
44 Industrial Blvd
Napanee, Ontario K7R 4B7
(613) 354-6651
lanthornrealestate.c21.ca/





