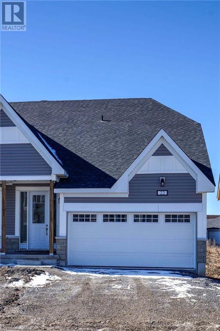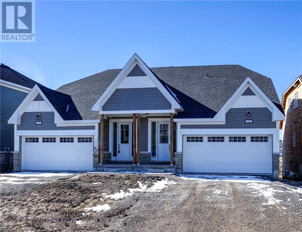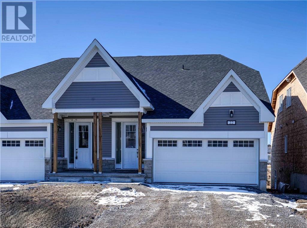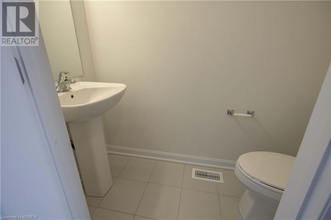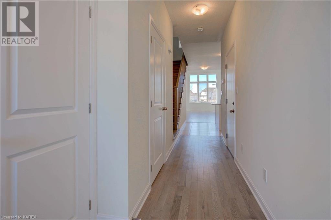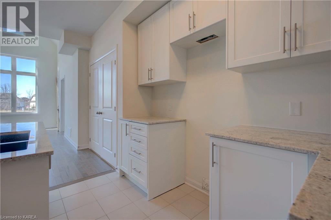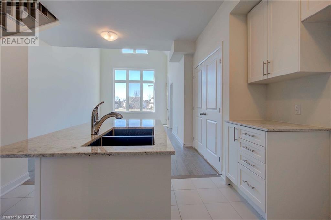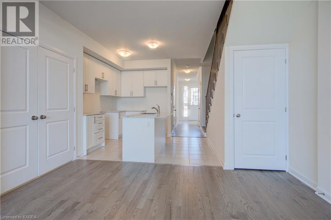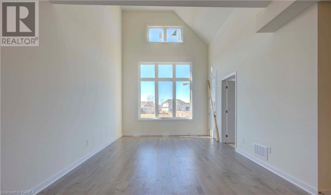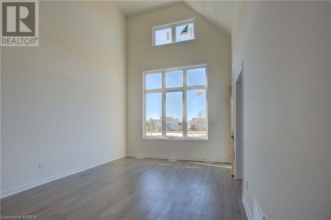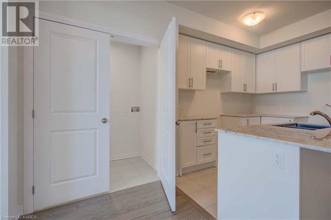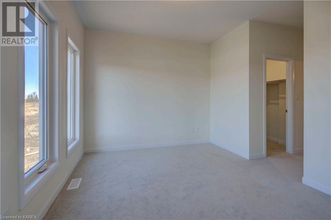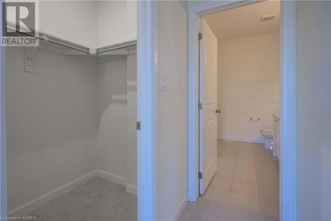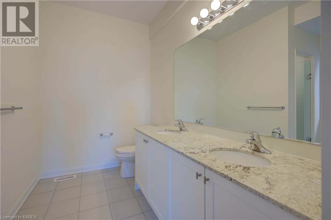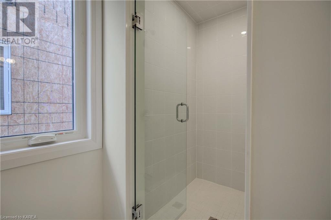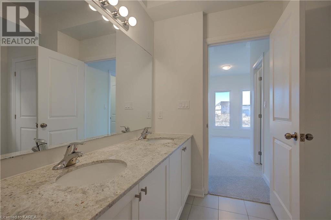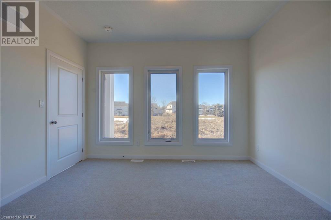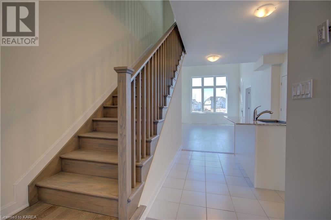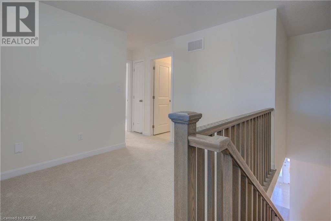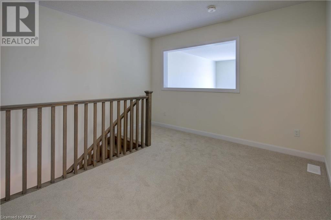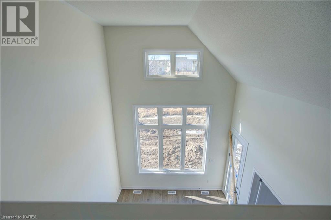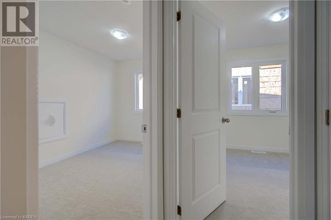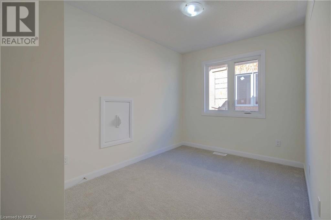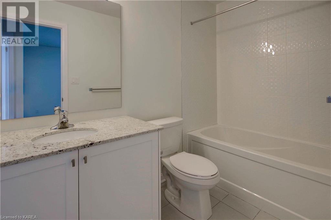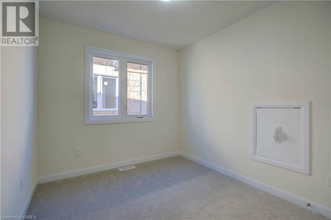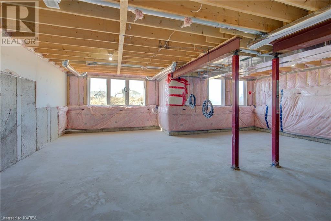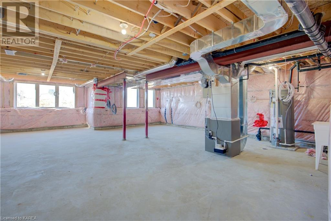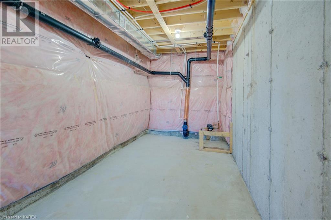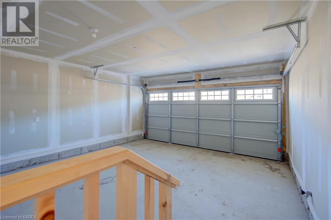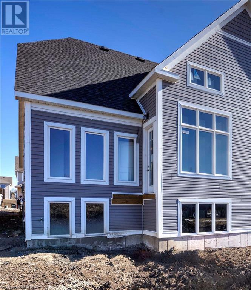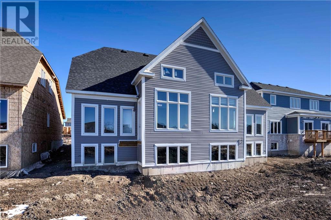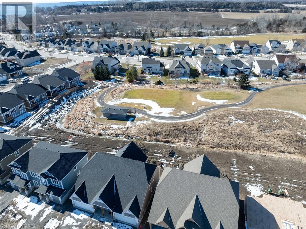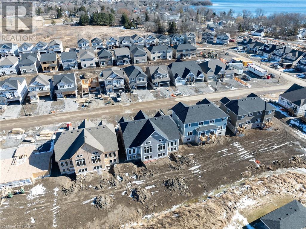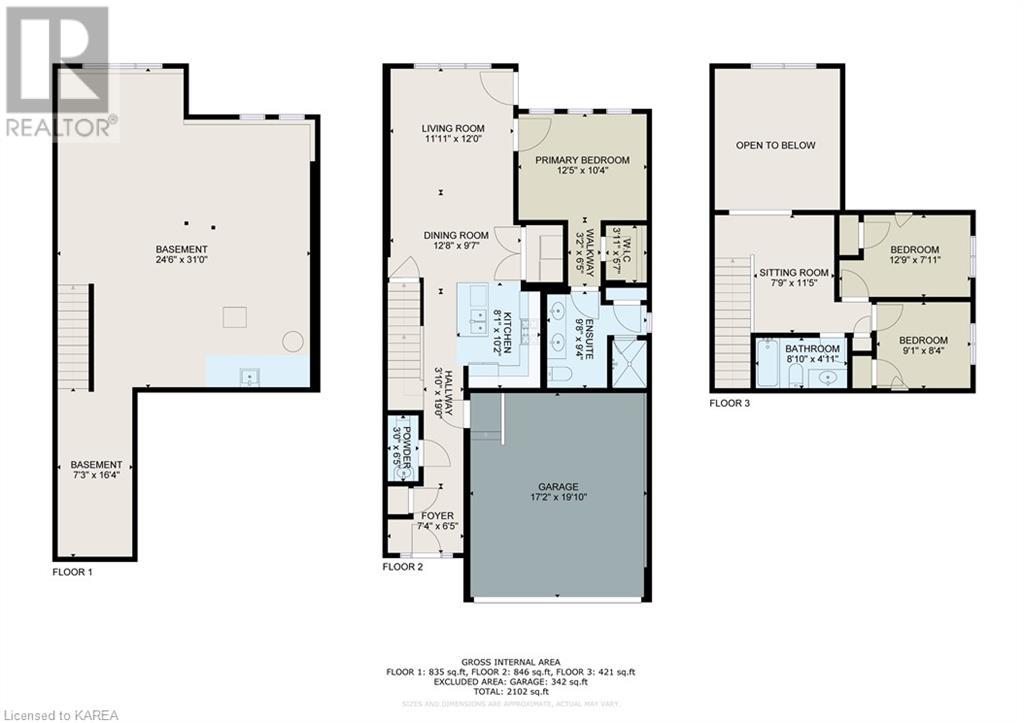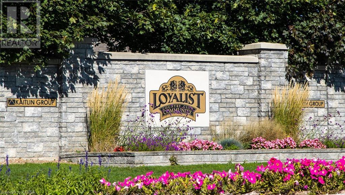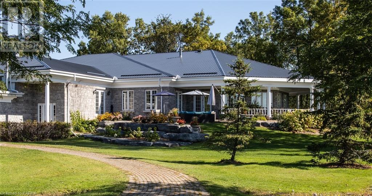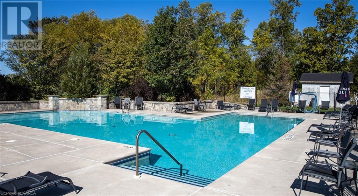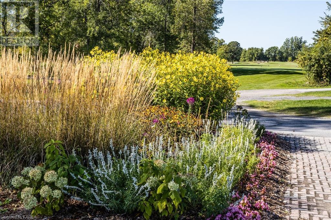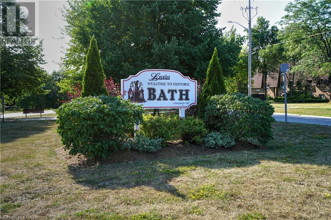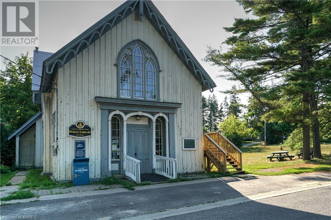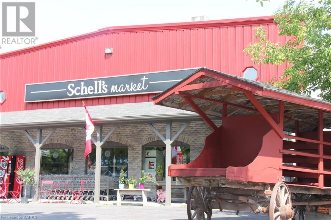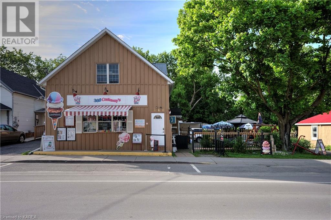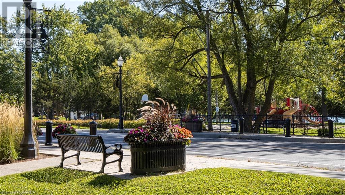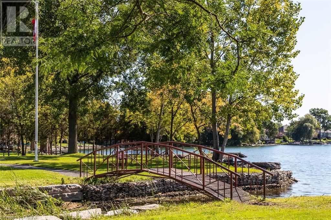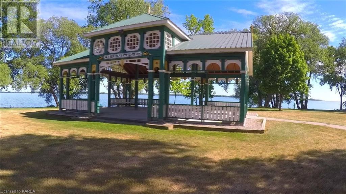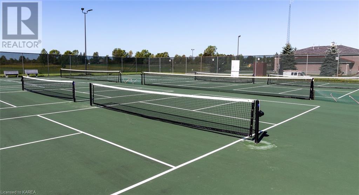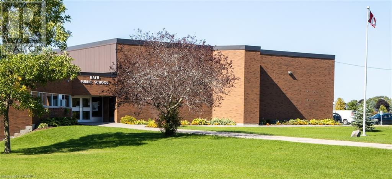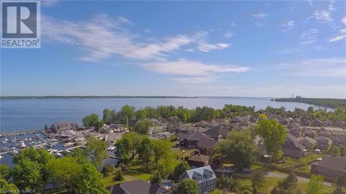22 Golf Links Drive Bath, Ontario K0H 1G0
$789,990
Welcome to the Historic Village of Bath, located on the shores of Lake Ontario, a small town living with a big, friendly heart! Ready for immediate occupancy this newly constructed 1372 square-foot bungalow loft semi is located within the Loyalist Golf and Country Club Community. The Robson model features a modern kitchen with granite countertops, ceramic flooring, main floor laundry, 3 bedrooms and 2.5 baths. The main floor primary bedroom features a walk-in closet, ensuite with granite countertop, double sinks and a walk in shower. Life is easy with one level living, open concept layout, extra high ceilings, hardwood flooring and extra large windows in the Great room taking in its fantastic golf course view. Follow the wooden staircase to the upstairs bonus loft area with two more bedrooms and a full bathroom offering a private retreat for family or overnight guests. For a more detailed view of the property, aerial and virtual tours, and floor plans, be sure to click on the multimedia link. Home includes Country Club Community membership (a $20,000 value). Special Builder Financing 3.99%, subject to qualification. Inquire with listing agent for further details. A back deck, paved driveway, grading, and sodding are to be completed by the builder. Tarion New Home Owners Warranty. Please note property taxes will be reassessed after completion. It won't take long for you to experience a lifestyle where neighbours become friends and friends become family. Welcome to your new home. (id:33973)
Property Details
| MLS® Number | 40562879 |
| Property Type | Single Family |
| Amenities Near By | Beach, Golf Nearby, Marina, Park, Place Of Worship, Playground, Schools |
| Communication Type | High Speed Internet |
| Community Features | School Bus |
| Equipment Type | Water Heater |
| Features | Conservation/green Belt |
| Parking Space Total | 3 |
| Rental Equipment Type | Water Heater |
| Structure | Porch |
Building
| Bathroom Total | 3 |
| Bedrooms Above Ground | 3 |
| Bedrooms Total | 3 |
| Architectural Style | Bungalow |
| Basement Development | Unfinished |
| Basement Type | Full (unfinished) |
| Construction Style Attachment | Semi-detached |
| Cooling Type | None |
| Exterior Finish | Brick, Other, Stone, Vinyl Siding |
| Fire Protection | Smoke Detectors |
| Foundation Type | Poured Concrete |
| Half Bath Total | 1 |
| Heating Fuel | Natural Gas |
| Heating Type | Forced Air |
| Stories Total | 1 |
| Size Interior | 2207 |
| Type | House |
| Utility Water | Municipal Water |
Parking
| Attached Garage |
Land
| Acreage | No |
| Land Amenities | Beach, Golf Nearby, Marina, Park, Place Of Worship, Playground, Schools |
| Sewer | Municipal Sewage System |
| Size Depth | 116 Ft |
| Size Frontage | 30 Ft |
| Size Total Text | Under 1/2 Acre |
| Zoning Description | R4-13h |
Rooms
| Level | Type | Length | Width | Dimensions |
|---|---|---|---|---|
| Second Level | 4pc Bathroom | Measurements not available | ||
| Second Level | Bedroom | 9'5'' x 8'6'' | ||
| Second Level | Bedroom | 10'7'' x 8'8'' | ||
| Second Level | Loft | 8'0'' x 11'6'' | ||
| Main Level | 2pc Bathroom | Measurements not available | ||
| Main Level | Full Bathroom | Measurements not available | ||
| Main Level | Primary Bedroom | 12'5'' x 10'5'' | ||
| Main Level | Living Room | 12'0'' x 20'6'' | ||
| Main Level | Eat In Kitchen | 11'6'' x 10'2'' |
Utilities
| Electricity | Available |
| Natural Gas | Available |
| Telephone | Available |
https://www.realtor.ca/real-estate/26675627/22-golf-links-drive-bath

Cathy Cahill
Broker
www.kingston-listings.com/

1650 Bath Rd
Kingston, Ontario K7M 4X6
(613) 384-5500
www.suttonkingston.com/

Liz White
Salesperson
https://613lizwhite.com/
https://www.facebook.com/lizwhitesales/
https://www.linkedin.com/in/liz-white-sutton
https://twitter.com/LizWhit28548663
https://www.instagram.com/613lizwhite/

1650 Bath Rd
Kingston, Ontario K7M 4X6
(613) 384-5500
www.suttonkingston.com/


