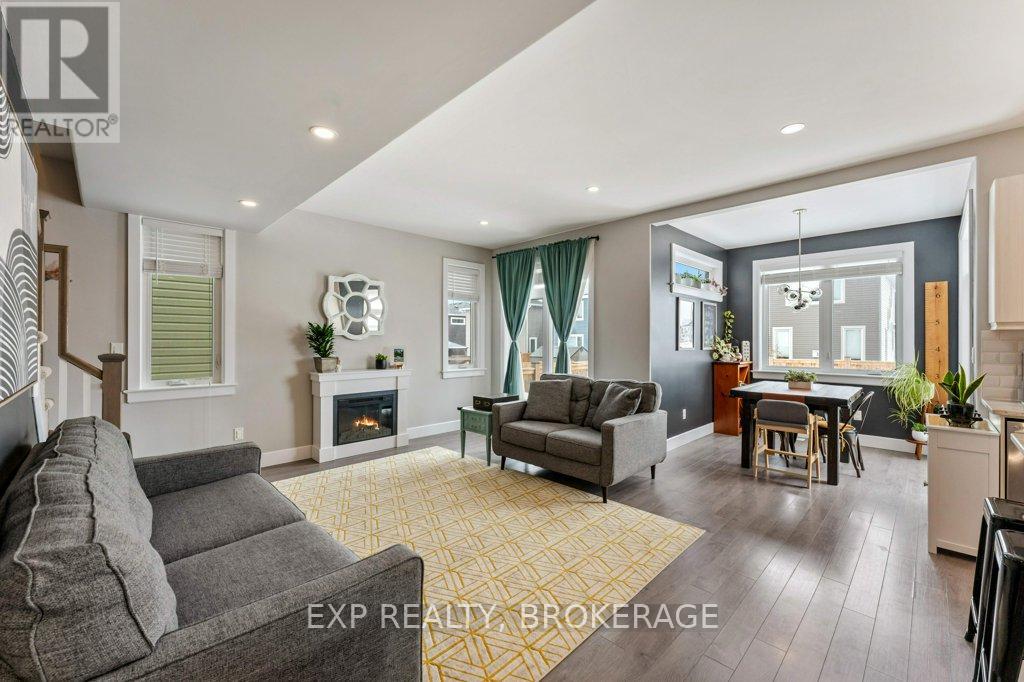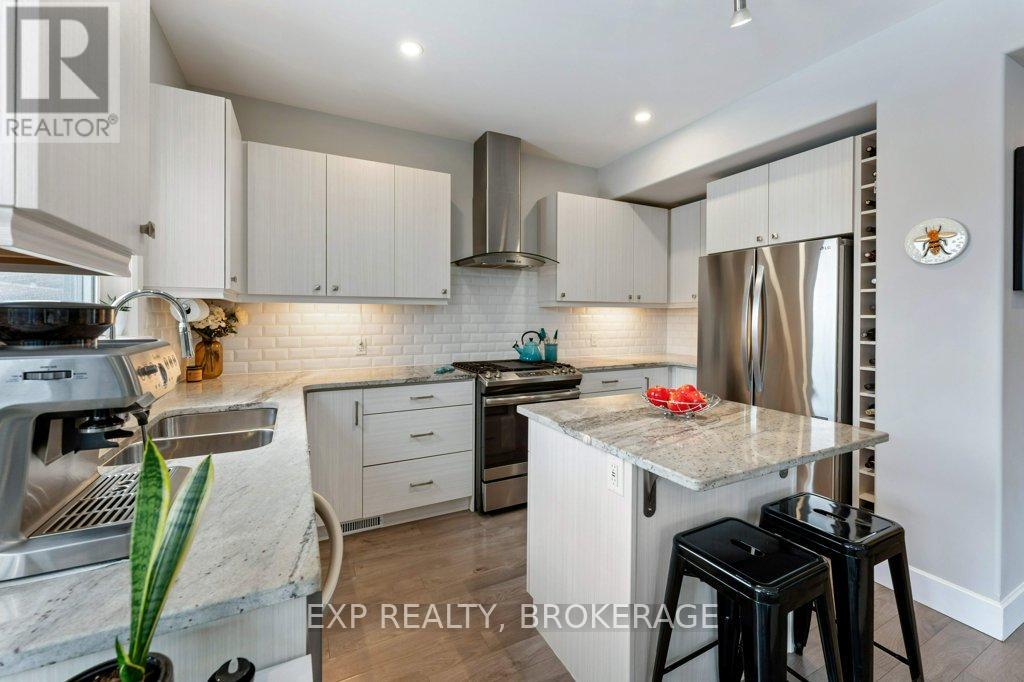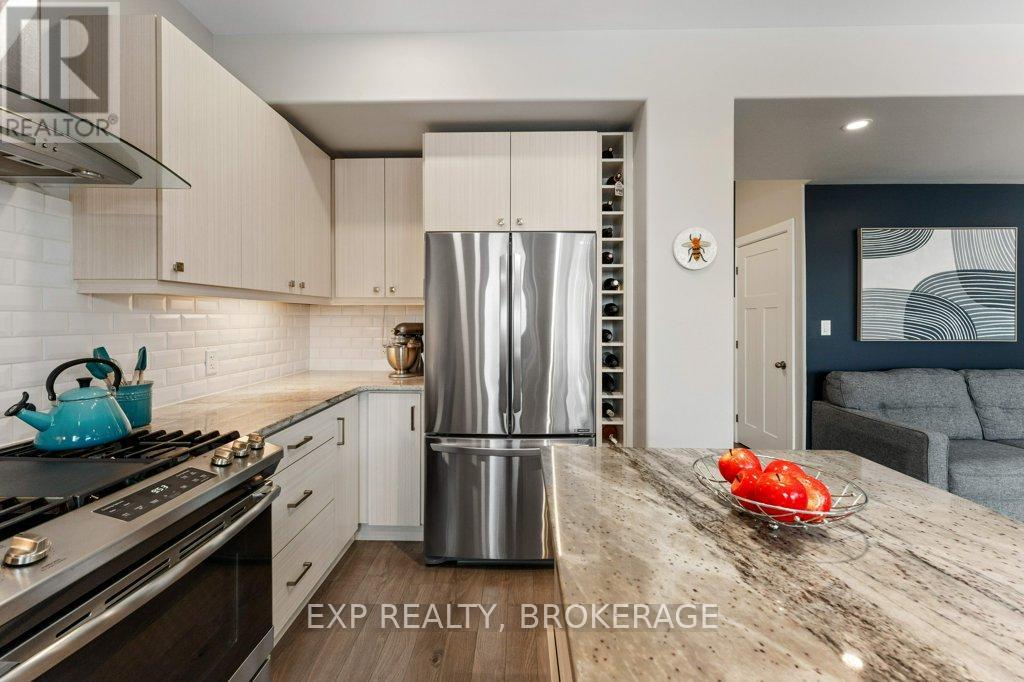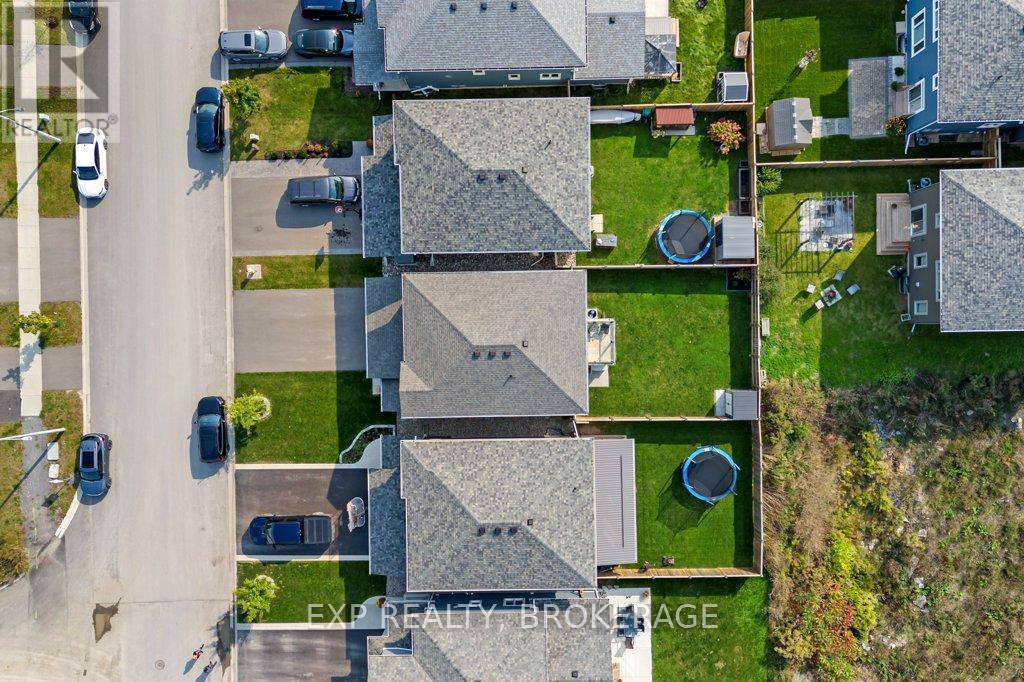220 Pratt Drive Loyalist, Ontario K7N 0C9
$749,900
This beautifully crafted Brookland Fine Homes property is packed with upgrades and designed for effortless living. From the moment you step inside, you'll be wowed by the soaring 9-foot ceilings, wide plank laminate flooring, and oversized windows that flood the space with natural light. The stylish open-concept layout is perfect for entertaining, with a gourmet kitchen featuring sleek granite countertops, an oversized island, upgraded cabinetry, and a chic tiled backsplash. The dining nook and great room flow seamlessly together, with patio doors leading to a fully fenced backyard an ideal space for kids, pets, or summer BBQs. Upstairs, the primary suite is a true retreat, complete with two closets, including a spacious walk-in, a private balcony with stunning western views, and a spa-like ensuite for ultimate comfort. Two additional generously sized bedrooms, a second full bathroom, and a convenient laundry closet complete the upper level. The professionally finished basement provides even more space to enjoy, with a large rec room, ample storage, and a versatile area that can be used as a playroom, home office, or whatever suits your lifestyle. Located in a welcoming community close to parks, schools, and all the amenities Amherstview has to offer, this home is the perfect blend of style, comfort, and convenience. Dont miss your chance to make it yours schedule a private showing today! (id:60327)
Open House
This property has open houses!
2:00 pm
Ends at:4:00 pm
Property Details
| MLS® Number | X12044460 |
| Property Type | Single Family |
| Community Name | Amherstview |
| Amenities Near By | Park, Public Transit |
| Community Features | School Bus |
| Parking Space Total | 6 |
Building
| Bathroom Total | 3 |
| Bedrooms Above Ground | 3 |
| Bedrooms Total | 3 |
| Age | 6 To 15 Years |
| Appliances | Garage Door Opener Remote(s), Dishwasher, Dryer, Hood Fan, Stove, Washer, Refrigerator |
| Basement Development | Finished |
| Basement Type | Full (finished) |
| Construction Style Attachment | Detached |
| Cooling Type | Central Air Conditioning |
| Exterior Finish | Vinyl Siding, Stone |
| Foundation Type | Poured Concrete |
| Half Bath Total | 1 |
| Heating Fuel | Natural Gas |
| Heating Type | Forced Air |
| Stories Total | 2 |
| Size Interior | 1,500 - 2,000 Ft2 |
| Type | House |
| Utility Water | Municipal Water |
Parking
| Attached Garage | |
| Garage |
Land
| Acreage | No |
| Fence Type | Fenced Yard |
| Land Amenities | Park, Public Transit |
| Sewer | Sanitary Sewer |
| Size Depth | 105 Ft |
| Size Frontage | 35 Ft |
| Size Irregular | 35 X 105 Ft |
| Size Total Text | 35 X 105 Ft|under 1/2 Acre |
| Zoning Description | R4-8 |
Rooms
| Level | Type | Length | Width | Dimensions |
|---|---|---|---|---|
| Second Level | Bathroom | 2.54 m | 2.85 m | 2.54 m x 2.85 m |
| Second Level | Bathroom | 2.54 m | 2.61 m | 2.54 m x 2.61 m |
| Second Level | Primary Bedroom | 5 m | 3.64 m | 5 m x 3.64 m |
| Second Level | Bedroom | 3.56 m | 4.24 m | 3.56 m x 4.24 m |
| Second Level | Bedroom | 3.98 m | 3.15 m | 3.98 m x 3.15 m |
| Basement | Utility Room | 2.01 m | 5.5 m | 2.01 m x 5.5 m |
| Basement | Recreational, Games Room | 7.22 m | 7.94 m | 7.22 m x 7.94 m |
| Main Level | Bathroom | 0.88 m | 2.27 m | 0.88 m x 2.27 m |
| Main Level | Dining Room | 2.46 m | 2.44 m | 2.46 m x 2.44 m |
| Main Level | Kitchen | 2.56 m | 4.15 m | 2.56 m x 4.15 m |
| Main Level | Living Room | 5.06 m | 4.56 m | 5.06 m x 4.56 m |
https://www.realtor.ca/real-estate/28080732/220-pratt-drive-loyalist-amherstview-amherstview

Sarah Rouleau
Salesperson
www.rouleaurealestate.ca/
www.facebook.com/SarahRouleauRealEstate
www.instagram.com/sarahrouleaurealestate/?hl=en
225-427 Princess St
Kingston, Ontario K7L 5S9
(866) 530-7737
www.exprealty.ca/

Kendra Hodgson
Salesperson
225-427 Princess St
Kingston, Ontario K7L 5S9
(866) 530-7737
www.exprealty.ca/



















































