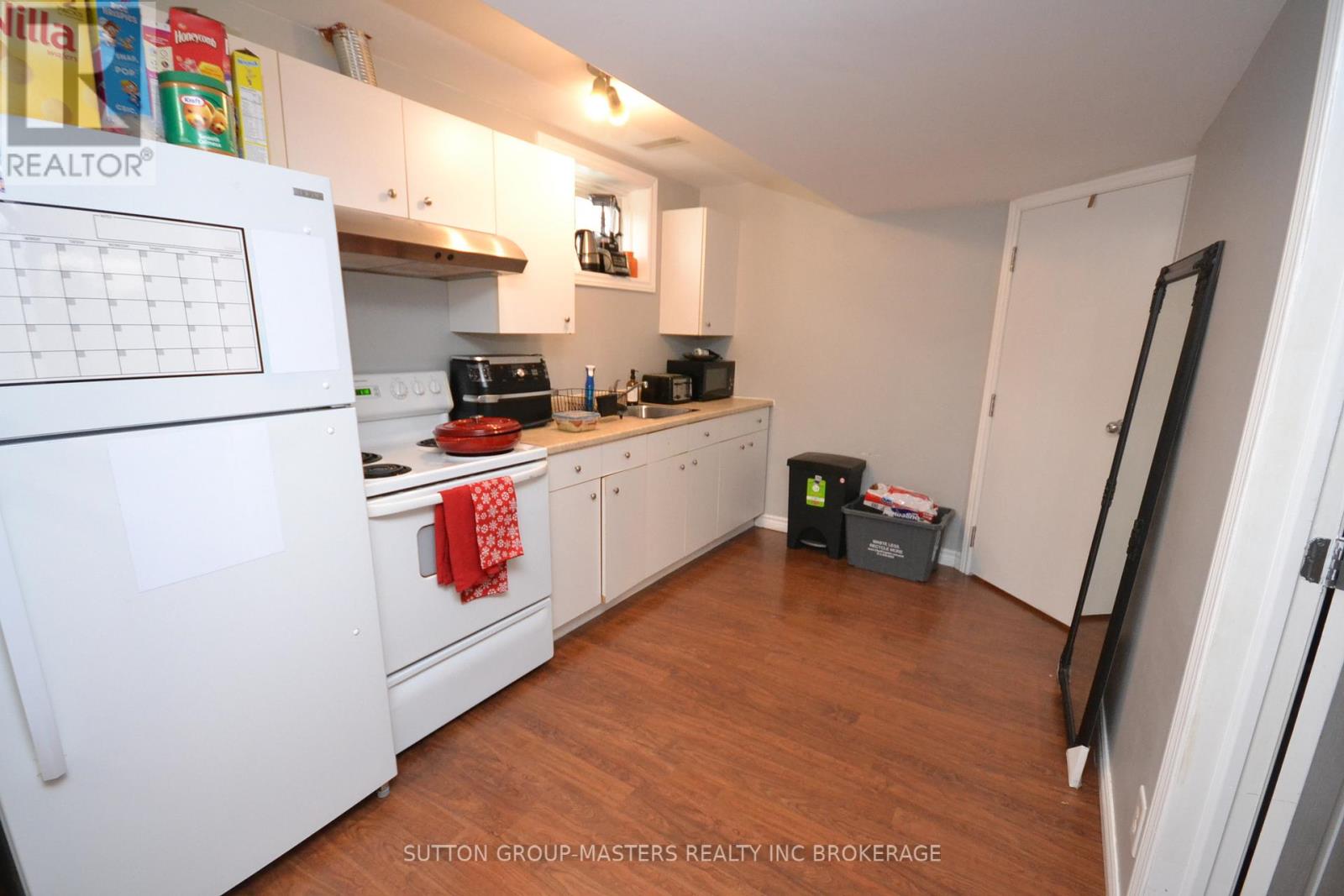2232 Swanfield Street Kingston, Ontario K7M 0A7
$589,900
Centrally located bungalow close to numerous amenities. Shopping, groceries, schools, restaurants, movie theatres just a short walk away. Upstairs features an attached garage with inside entry, maple floors, ceramic and wood laminate floors, 9 ceilings, open concept, cove mouldings, front vestibule and back vestibule to tiered deck and fully fenced yard with shed, 2 bedrooms, many closets and a full bath. The lower level has 2 more bedrooms, cheater full bath, closets, laminate wood floors, open concept kitchenette, dining and living space perfect for the in-laws, with access to laundry and utility rooms for both up and down living. Dishwasher, 2 fridges, 2 stoves, washer and dryer are included. Please allow 24 hours for any showings, thank you. (id:60327)
Property Details
| MLS® Number | X10405860 |
| Property Type | Single Family |
| Community Name | East Gardiners Rd |
| AmenitiesNearBy | Park, Public Transit, Schools |
| CommunityFeatures | School Bus |
| EquipmentType | Water Heater - Gas |
| Features | Level Lot, Lighting, Dry, Level, In-law Suite |
| ParkingSpaceTotal | 3 |
| RentalEquipmentType | Water Heater - Gas |
| Structure | Deck, Porch, Shed |
| ViewType | City View |
Building
| BathroomTotal | 2 |
| BedroomsAboveGround | 2 |
| BedroomsBelowGround | 2 |
| BedroomsTotal | 4 |
| Appliances | Garage Door Opener Remote(s), Water Heater, Dishwasher, Dryer, Refrigerator, Stove, Washer, Window Coverings |
| ArchitecturalStyle | Bungalow |
| BasementFeatures | Apartment In Basement, Separate Entrance |
| BasementType | N/a |
| ConstructionStyleAttachment | Detached |
| CoolingType | Central Air Conditioning |
| ExteriorFinish | Stone, Vinyl Siding |
| FireProtection | Smoke Detectors |
| FlooringType | Ceramic, Laminate, Hardwood |
| FoundationType | Poured Concrete |
| HeatingFuel | Natural Gas |
| HeatingType | Forced Air |
| StoriesTotal | 1 |
| SizeInterior | 1099.9909 - 1499.9875 Sqft |
| Type | House |
| UtilityWater | Municipal Water |
Parking
| Attached Garage | |
| Inside Entry |
Land
| Acreage | No |
| FenceType | Fenced Yard |
| LandAmenities | Park, Public Transit, Schools |
| Sewer | Sanitary Sewer |
| SizeDepth | 101 Ft ,8 In |
| SizeFrontage | 29 Ft ,6 In |
| SizeIrregular | 29.5 X 101.7 Ft |
| SizeTotalText | 29.5 X 101.7 Ft|under 1/2 Acre |
| ZoningDescription | 01 |
Rooms
| Level | Type | Length | Width | Dimensions |
|---|---|---|---|---|
| Lower Level | Bedroom 3 | 4.87 m | 3.28 m | 4.87 m x 3.28 m |
| Lower Level | Bedroom 4 | 3.66 m | 2.69 m | 3.66 m x 2.69 m |
| Lower Level | Bathroom | 2.69 m | 1.52 m | 2.69 m x 1.52 m |
| Lower Level | Kitchen | 3.68 m | 2.57 m | 3.68 m x 2.57 m |
| Main Level | Foyer | 3.23 m | 2.54 m | 3.23 m x 2.54 m |
| Main Level | Living Room | 5.99 m | 3.48 m | 5.99 m x 3.48 m |
| Main Level | Dining Room | 3.1 m | 3.48 m | 3.1 m x 3.48 m |
| Main Level | Kitchen | 3.61 m | 2.81 m | 3.61 m x 2.81 m |
| Main Level | Bathroom | 2.44 m | 1.52 m | 2.44 m x 1.52 m |
| Main Level | Mud Room | 2.08 m | 1.4 m | 2.08 m x 1.4 m |
| Main Level | Primary Bedroom | 5.03 m | 3.3 m | 5.03 m x 3.3 m |
| Main Level | Bedroom 2 | 4.45 m | 2.64 m | 4.45 m x 2.64 m |
Utilities
| Cable | Installed |
| Sewer | Installed |
Joe Cifala
Salesperson
1050 Gardiners Road
Kingston, Ontario K7P 1R7
Michelle Cifala
Salesperson
1050 Gardiners Road
Kingston, Ontario K7P 1R7



























