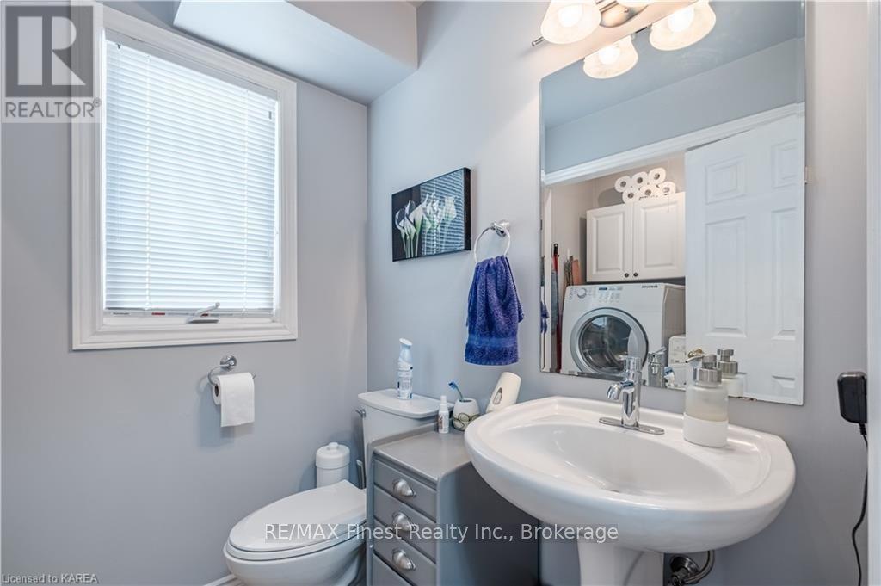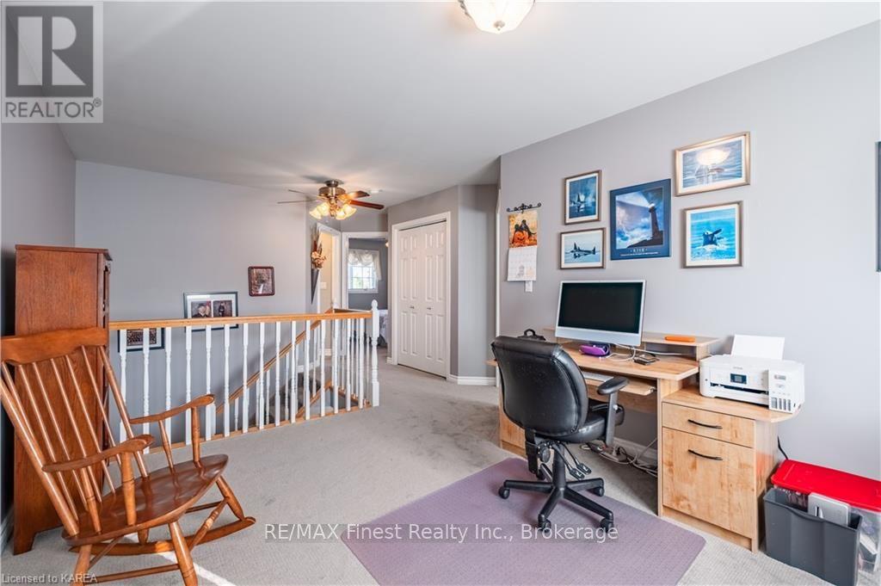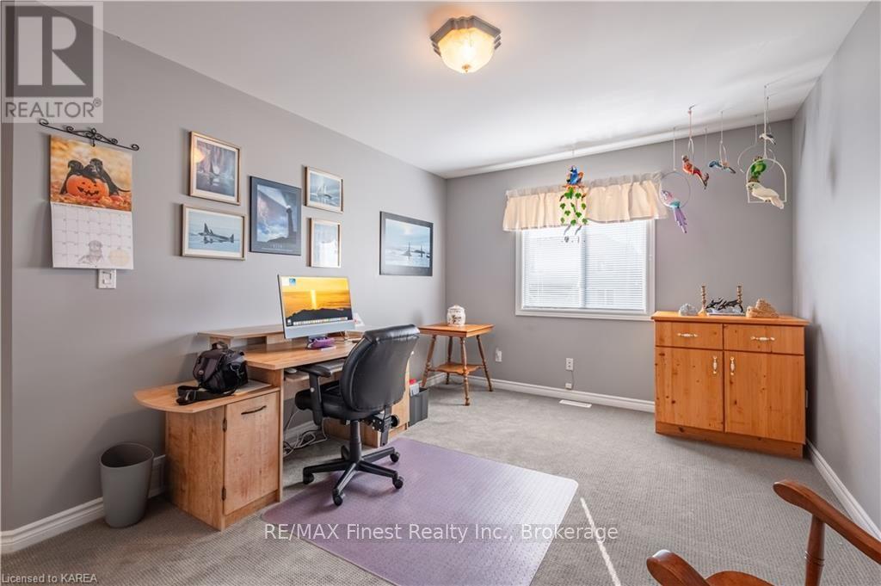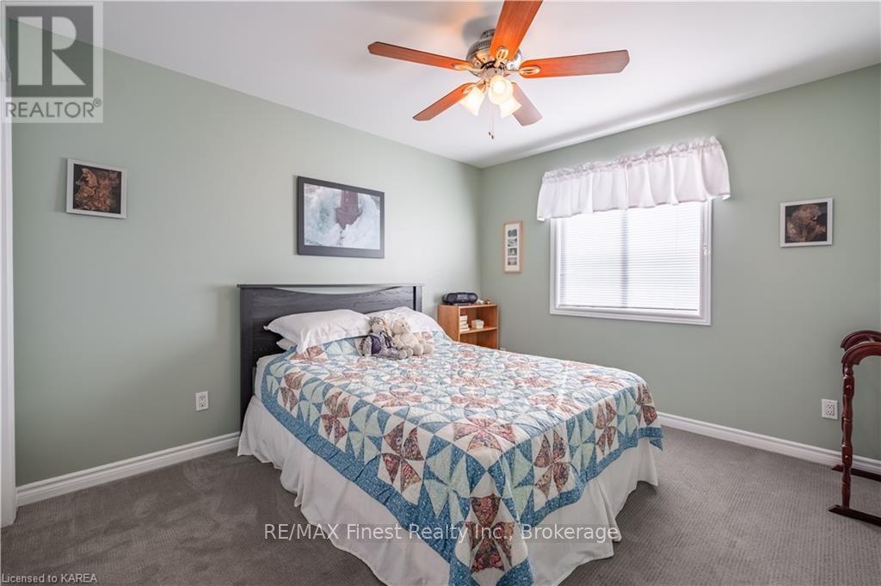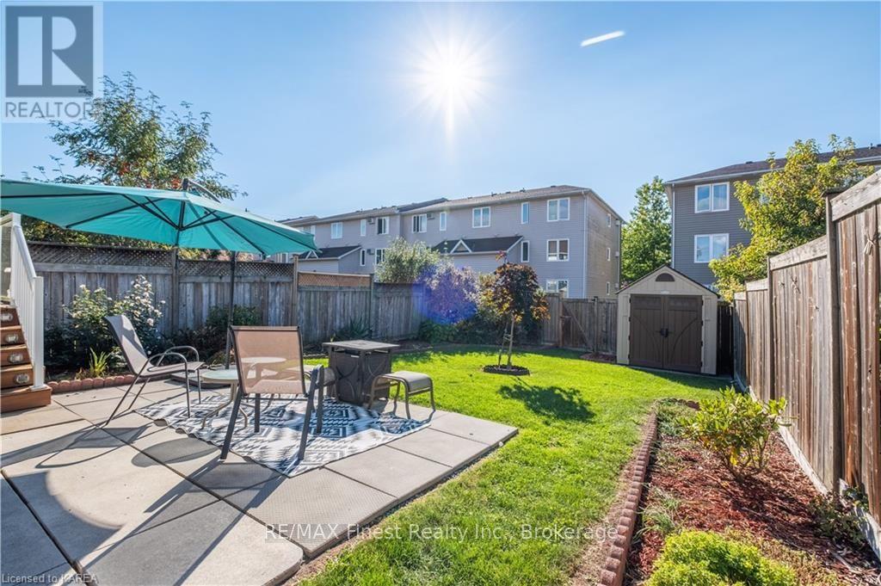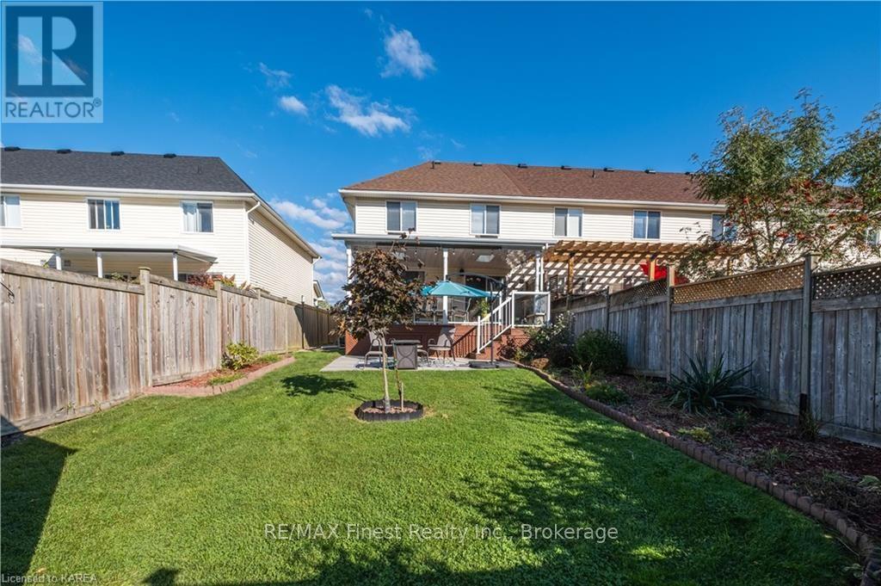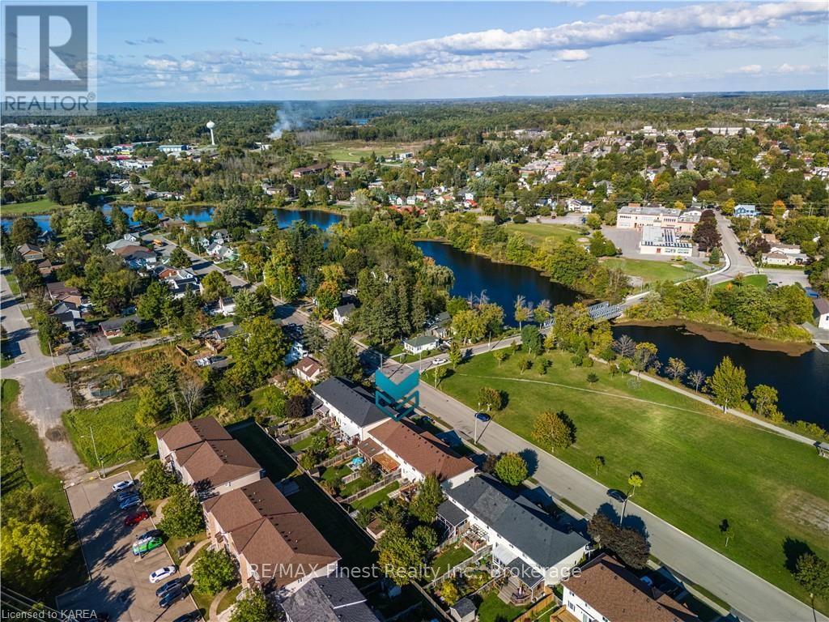236 River Street Gananoque, Ontario K7G 2P7
$499,900
**Charming 2-Story Townhome Overlooking the River in Gananoque, ON**\r\nDiscover the perfect blend of modern comfort and small-town charm in this delightful\r\n2-bedroom, 3-bathroom townhouse situated in the heart of Gananoque. This\r\nwell-maintained residence offers an inviting atmosphere with a spacious interior and\r\nthoughtful updates throughout. An easy renovation could make this a 3 bedroom home.\r\nStep inside to find a welcoming main floor that flows seamlessly between the living,\r\ndining, and kitchen areas. The open-concept design allows for ample natural light\r\nand across the road from the river. The contemporary kitchen is equipped with updated\r\nappliances, plenty of cabinet space, and a convenient breakfast bar.\r\nThe fully finished basement provides extra living space, perfect for a family room,\r\nentertainment area.\r\nEntertain guests or simply relax on the expansive deck, which offers a great outdoor\r\nliving space overlooking the landscaped yard. This outdoor space is ideal for\r\nbarbecue gatherings and soaking in the serene surroundings. Privacy blinds included.\r\nThe charming front porch adds curb appeal and offers a cozy spot to enjoy your\r\nmorning coffee and look at the peaceful river.\r\nA private yard offers a great area for gardening, children's play, or simply\r\nenjoying the outdoors.\r\nThe attached garage provides convenient parking and additional storage space.\r\nLocated in a quaint town known for its friendly community and picturesque\r\nlandscapes ,with all the amenities, call today! (id:60327)
Property Details
| MLS® Number | X9412628 |
| Property Type | Single Family |
| Community Name | Gananoque |
| Features | Flat Site |
| ParkingSpaceTotal | 2 |
| Structure | Deck, Porch |
| ViewType | River View |
Building
| BathroomTotal | 3 |
| BedroomsAboveGround | 2 |
| BedroomsTotal | 2 |
| Amenities | Canopy |
| Appliances | Water Meter, Water Heater, Dishwasher, Dryer, Garage Door Opener, Range, Refrigerator, Stove, Washer |
| BasementDevelopment | Finished |
| BasementType | Full (finished) |
| ConstructionStyleAttachment | Attached |
| CoolingType | Central Air Conditioning |
| ExteriorFinish | Brick, Vinyl Siding |
| FoundationType | Poured Concrete |
| HalfBathTotal | 1 |
| HeatingFuel | Natural Gas |
| HeatingType | Forced Air |
| StoriesTotal | 2 |
| Type | Row / Townhouse |
| UtilityWater | Municipal Water |
Parking
| Attached Garage |
Land
| Acreage | No |
| Sewer | Sanitary Sewer |
| SizeDepth | 121 Ft ,6 In |
| SizeFrontage | 28 Ft ,10 In |
| SizeIrregular | 28.85 X 121.56 Ft |
| SizeTotalText | 28.85 X 121.56 Ft|under 1/2 Acre |
| ZoningDescription | R |
Rooms
| Level | Type | Length | Width | Dimensions |
|---|---|---|---|---|
| Second Level | Bedroom | 3.23 m | 4.17 m | 3.23 m x 4.17 m |
| Second Level | Bathroom | Measurements not available | ||
| Second Level | Loft | Measurements not available | ||
| Second Level | Primary Bedroom | Measurements not available | ||
| Lower Level | Recreational, Games Room | Measurements not available | ||
| Lower Level | Other | Measurements not available | ||
| Lower Level | Utility Room | Measurements not available | ||
| Lower Level | Bathroom | Measurements not available | ||
| Lower Level | Other | Measurements not available | ||
| Main Level | Living Room | Measurements not available | ||
| Main Level | Dining Room | Measurements not available | ||
| Main Level | Kitchen | Measurements not available | ||
| Main Level | Bathroom | Measurements not available |
Utilities
| Wireless | Available |
https://www.realtor.ca/real-estate/27496870/236-river-street-gananoque-gananoque
Jason Clarke
Salesperson
103-654 Norris Court
Kingston, Ontario K7P 2R9





